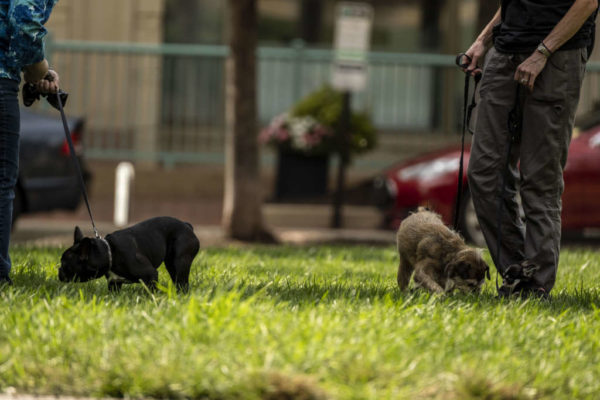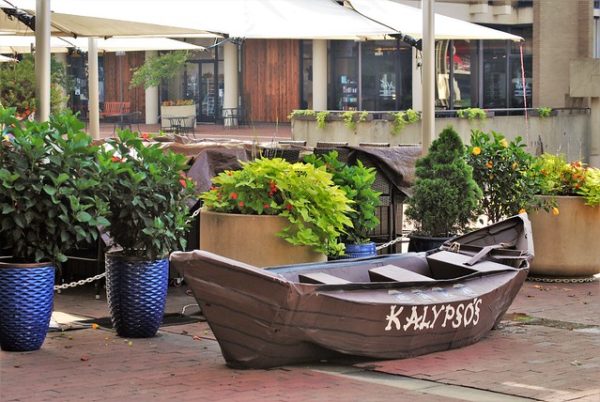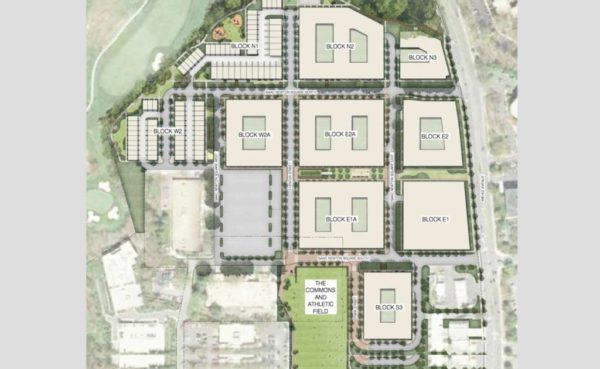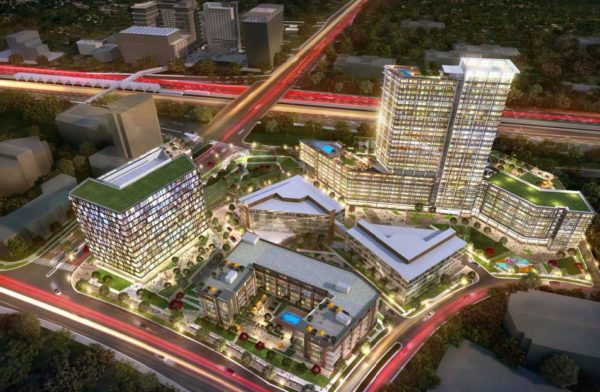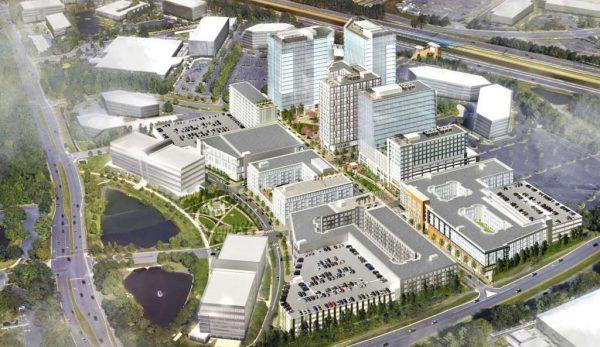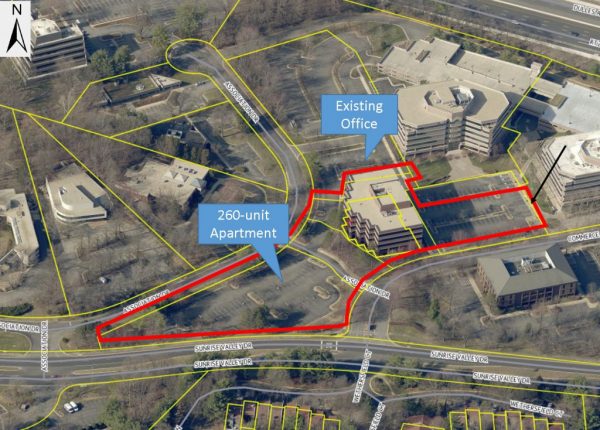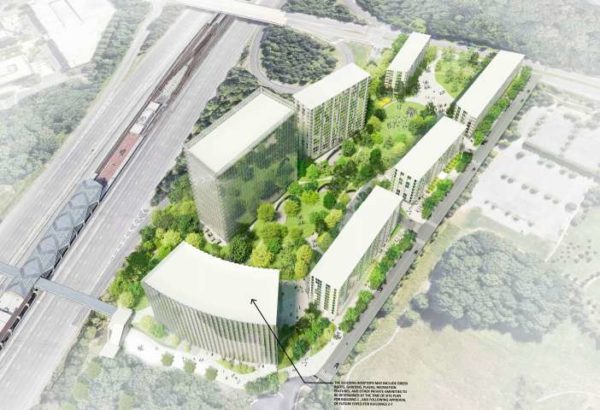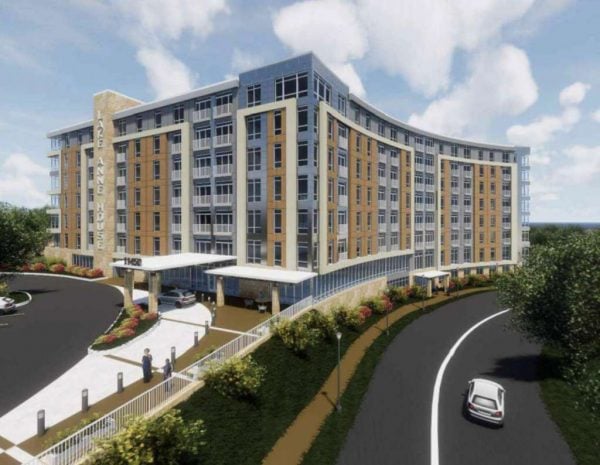Herndon Woman Killed in Crash on Dulles Access Road — “Police said Megan E. Bell, 28, of Herndon, was the driver and only occupant of a Honda Civic involved in the single-vehicle crash that occurred at 2:34 a.m. along the Dulles Access Road (Route 267), a quarter-mile west of Route 123 in Tysons, according to Virginia State Police.” [The Washington Post]
Campus Commons Project Up for Vote — The Reston Planning and Zoning Committee is reviewing the project, which has received criticism from citizen-led organizations, tonight at 7:30 p.m. [Reston Planning and Zoning Committee]
Vehicle Car Payments Due — The county mailed out more than 800,000 annual bills to vehicle owners, and because Oct. 5 falls on a Saturday, this year’s deadline to pay your bill is Monday, Oct. 7. We have many ways to pay and extended hours to help make the process easy for everyone. [Fairfax County Government]
Photo by Jay Westcott
After last-minute amendments amid the threat of a deferral, the Fairfax County Planning Commission unanimously approved a proposal to replace an office building with 300 residential units Thursday night.
The commission voted to approve the application by Golf Course Overlook LLC to rezone Golf Course Plaza — which is on the west edge of Isaac Newton Square and next to Hidden Creek Country Club. Despite a motion to approve the proposal by Hunter Mill District Planning Commissioner John Carter, members took a ten-minute recess to amend the proposal, which was fast-tracked by the Fairfax County Board of Supervisors for a vote this month.
Among other changes, members sought to clarify language that the developer would contribute up to $40,000 to the Fairfax County Park Authority if its commitment to an off-site public park fell through. The proposal preliminary calls for a partnership with Dominion Energy and local officials.
Other changes include a provision to install protecting netting or other features to protect the development from stray golf balls.
Carter said the proposal incorporates several patches of improvements to both sides of the Washington & Old Dominion trail, helping create what he said was a “linear park” in Reston.
“I think this is a new marker on the trail,” he said.
The impact of additional traffic on Sunset Hills Road was flagged as a concern by some residents.
“Sunset Hills is just a nightmare,” said Gray Wells, who lives on North Shore Drive. “Do we really need another 300 units when the others are sitting empty?”
Mark Looney, the developer’s land use attorney, said traffic analyses show the development would generate an additional 16 vehicles during peak hours. The developer plans to add a left turn lane on Sunset Hills Road at the entrance of the development. The road is currently undivided and has no dedicated turn lanes.
The building is expected to have nine stories. A three-story garage with 554 parking spaces is planned underneath the east and central portions of the building.
With the commission’s approval, the proposal now heads to the Fairfax County Board of Supervisors for a vote on September 24.
At the meeting, “road from nowhere” — a road depicted in the Reston Master Plan between Isaac Newton Square and American Dream Way — came into focus. Residents reiterated concerns that the road appeared in the plan without community input or prior notice.
Carter suggested deleting the conceptual road from the plan — a process that would require a comprehensive plan amendment. Building the road would require the approval of multiple property owners.
“The chances of that being built are almost none,” Carter said.
Photos via handout/Fairfax County Government
Citizens Meet to Discuss Campus Commons Plan — Local residents gathered last night to discuss TF Cornerstone’s plan to build three new buildings at the southeast corner of Wiehle Avenue and Sunrise Valley Drive. [Reston 2020]
Donate Blood at Reston Town Center Today — INOVA’s bloodmobile will be at RTC’s pavilion from 1 to 6 p.m. today. Appointments can be scheduled online or by calling 1-866-256-6372. [Reston Town Center]
A Close Look at Algae — Reston Association’s watershed manager William Peterson dives into how algae can be hazardous and unhealthy for the ecosystem, as well as how RA tries to maintain its lakes and local watershed. [Reston Today]
Photo via vantagehill/Flickr
The Reston Planning & Zoning Committee voted to approve the the redevelopment of Isaac Newtown Square.
In a 12-1 vote, the committee motioned that the Fairfax County Planning Commission and the Fairfax County Board of Supervisors approve the plan for the urban neighborhood.
Peter Lawrence Companies is seeking to bring 3,200 residential units to the site, as well as up to 260,000 square feet of office, 66,000 square feet of retail, and a full-size athletic field.
The committee directed the applicant and the county to take environmental concerns voiced by the community into account as they develop the proposed athletic field.
“The committee asked that they make the field the best field possible, one that is environmentally sensitive, and a field that is open, useable, reliable and dependable in all seasons,” said chairman Rob Walker.
The committee, which meets on a monthly basis, also recommended that the commission and the board approve plans for block D of the Halley Rise Development.
Decisions on Block 6 of that development and Reston Station Promenade
Photo via Andrew Painter
More than 100 families neighboring Campus Commons, a mixed-use project on the southeastern corner of Wiehle Avenue and the Dulles Toll Road, are voicing their concerns about the proposed development.
Rescue Sunrise Valley, a group that includes representation from residents who live on Sunrise Valley Drive, as well as the clusters of Great Meadow, Winterport, Harbor Court, Whetherfield, Lakeport, and Boston Ridge, say that they are not opposed to development and instead are concerned about safety and the project’s impact on neighborhoods.
TF Cornerstones’ plan includes two residential buildings with a total of 630 units, an office building, and 26,000 square feet of new retail. Two mid-1980s office buildings will remain on the proprty.
Residents say that the proposal misses the mark on pedestrian safety, especially a proposed sidewalk that connects to the Wiehle-Reston East Metro Station that they say will “logjam traffic and up and down Sunrise Valley and put pedestrians at risk by sending them across nine lanes of traffic and dumping them on a concrete island in the middle of the off-ramp.”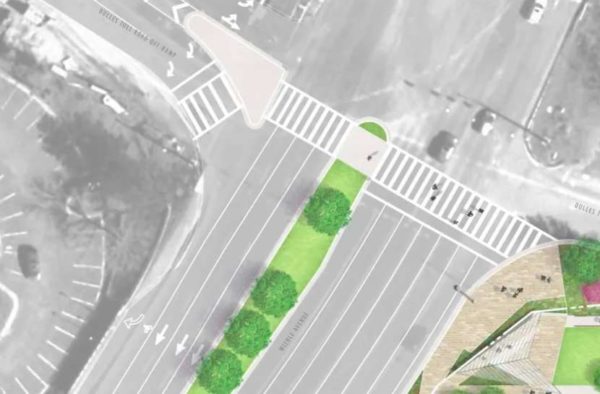
“Anyone who drives, walks, or rides their bikes on Sunrise Valley near the Wiehle intersection knows this is a recipe for disaster,” the group wrote in a statement to Reston Now.
Residents want the developer to delay the proposal under neighborhood concerns are addressed. They created the group in response to the proposal and to inform unaware residents about the plan. Residents say accurate information about the proposal has been hard to come by. Others said the developer has not engaged with all neighboring residents to hear their feedback on the plan.
“We recognize that the developer wants to fast-track their plans because in their industry time is money, but for us, much more is at stake: our families and our neighborhood,” the group stated.
A TF Cornerstones’ representative told Reston Now the company has launched an extensive community engagement process over the last two years, including two meetings with Hampton Meadow residents, one meeting with Boston Ridge residents, and Reston Association. The development team has been before the Reston Planning & Zoning Committee four times since 2017.
“We have also broadened our outreach to include additional homes along Upper Lake Drive. We are hosting a community meeting and have sent notification to the Harborside association, the Winterport association, and residents along Upper Lake Drive without an association,” said Ebony Young, vice president of corporate social responsibility. “We have made significant commitments for the project based on community input, and we look forward to the upcoming community meeting.”
The proposal heads to the Fairfax County Planning Commission on September 25. The Fairfax County Board of Supervisors is expected to take up on the plan on October 15.
Photos via handout/Fairfax Count Government
Three major development proposals head to the Reston Planning and Zoning Committee for a vote on Monday (August 19.
The committee, which meets at the North County Government Center at 7:30 p.m., will vote on plans for Isaac Newton Square, Halley Rise and Reston Station Promenade.
Peter Lawrence Cos and MRP Realty are partnering to redevelop Isaac Newtown Square, an aging office park at Sunset Hills Road and Wiehle Avenue, into a mostly residential neighborhood with around 2,100 units. The plan also includes an athletic field.
One Reston Co. LLC and Two Reston Co. LLC’s Halley Rise project — which is the site of the future Wegmans — is also on the docket. The developer is seeking the committee’s approval for changes to two blocks of development, which is located north of Sunrise Valley Drive and south of the Dulles Toll Road.
Finally, the board will consider changes to Comstock’s Reston Station Promenade project, which is north of the BLVD and Comstock’s development atop the Wiehe-Reston East Metro Station. Changes are largely limited to one building.
The complete agenda is available online.
The Reston Planning and Zoning Committee will revisit TFC Cornerstone’s Campus Commons proposal next month.
The committee failed to approve the project, which is located on the southeastern corner of Wiehle Avenue and the Dulles Toll Road, at a meeting on July 15 amid concerns about the proposed pedestrian connection across Wiehle Avenue.
The developer plans to add 630 residential units spread across a mid-rise and high-rise building on the site, along with a new office building at the corner of Wiehle Avenue and Sunrise Valley Drive. The developer will preserve two office buildings from the 1980s on the site and add roughly 26,000 square feet of retail.
Some residents pushed the developer to build an underpass that connects Comstock’s project on the other side of Wiehle Avenue to Campus Commons.
But TFC Cornerstone plans to install at an at-grade crosswalk at Wiehle Avenue — an option that the company Vice President Ken Houle said is the safest and convenient pedestrian crossing.
“We have studied the issue extensively with multiple industry experts and FCDOT, looking at both regional and national precedents. There is a consensus among the experts that an at grade crosswalk is the preferred pedestrian solution,” Houle told Reston Now.
He noted that TFC Cornerstones also plans to contribute land to construct a westbound lane on Sunrise Valley Drive as part of proposed infrastructure improvements.
Residents from Upper Lake Drive — which is neighbors the site — said the developer did not engage with the neighboring community before proceeding with the project.
They expressed concerns about the spillover effects of the new development on their community, including shared parking on Upper Lakes Drive, neighborhoods streets being used as a cut-through, and increased noise and light.
Residential units will not be under the Reston Association’s purview — which residents said should prompt the developer to pay for maintaining the neighborhoods paths if they are used by residents of Campus Commons.
Hoele said they launched an “extensive public review process” over the last two years, including meeting with adjacent communities, the Reston Planning and Zoning, meetings and Reston Association.
In response to concerns, Hoele said the company plans to widen the geographic area of its outreach and schedule an additional public session with Upper Lake Drive residents.
If the Reston Planning and Zoning Committee approves the project next month, Campus Commons heads to the Fairfax County Planning Commission in September.
A timeline for the development of the project has not been made public.
Photo via Kenneth Houle/TFC Cornerstone
A new apartment community near the Wiehle-Reston East Metro Station will begin leasing in the fall.
Lincoln at Wiehle Station, which is developed by the Lincoln Property Company, is located at 11500 Commerce Park Drive.
The three-acre development, which took up a part of Commerce Business Park, includes 260 units that face a surface parking lot bounded by Sunrise Valley, Commerce Park and Association drives.
The building is seven stories and includes an interior courtyard, a pool and publicly accessible pockets of open space.
The Fairfax County Board of Supervisors approved the project in December 2016.
Map via Fairfax County Government
Lane and Ramp Closures This Week — A number of lane and ramp closures are planned this week along the Dulles Toll Road, Sunrise Valley Drive, Sunset Hills Road and Herndon Parkway. [Dulles Corridor Metrorail Project]
KBS Reit III Sells Reston Building — The company has sold off 11 assets totaling 3.4 million square feet of office space, including Reston Square in Reston. The transaction reportedly helped the company repay outstanding debt and retain 33 percent ownership interest in the purchaser. [Globe St]
DMV2Go at Reston Town Center Today — The mobile office on wheels brings DMV services to RTC from 9 a.m. to 4 p.m. [Reston Town Center]
Photo by John Schnick
With little fanfare and discussion yesterday (Tuesday), the Fairfax County Board of Supervisors approved Tishman Speyer’s proposal to redevelop a Reston office park into seven mixed-use buildings next to the future Reston Town Center Metro Station.
The project, known as Reston Crossing, would replace two office buildings with 2 million square feet of development at the intersection the Dulles Toll Road and Reston Crossing. Plans were first pitched in January last year.
Details of Reston Crossing are below:
- Building 1: Up to 390,000 square feet of office and up to 15,000 square feet of retail
- Building 2: Up to 130,000 square feet with between 89 or 144 residential units
- Building 3: Up to 290,000 square feet in a residential-only building with between 144 to 322 units
- Building 4: Up to 510,000 square feet with office and retail use. The building could have up to 22 stories — the tallest of all the buildings
- Building 5: Up to 245,000 square feet with up to 261 residential units and some retail
- Building 6: Up to 230,000 square feet with up to 244 residential units and some retail
- Building 7: Up to 205,000 square feet with up to 222 units and 5,000 square feet of retail
The plan includes 890,000 square feet of office space, more than 1 million square feet of residential and up to 50,000 square feet of retail. More than 1,000 residential units are planned on the 14-acre site. Open light wells called “oculi” will allow pedestrians in open spaces to look down onto the parking level of the site.
The board also approved tweaks to Halley Rise, which will be anchored by Wegmans. One Reston Co. LLC and Two Reston Co. LLC sought to redistribute previously approved square footage to break up what the team called a “crowded block” on the project.
A plan to scale back the amount of office space at Reston Heights (11830 Sunrise Valley Drive) was also approved. The change reduced the amount of previously approved office space by 215,000 square feet.
Rendering via handout/Fairfax County Government
The Fairfax County Planning Commission struck down a plan to bring a 13-story building with 58 residential units near Reston Regional Library.
During a meeting yesterday (Wednesday) night, Commissioners noted that the plan by NS Reston would exceed the density and guidelines allowed for the area, which is known in planning jargon as “Part 5.”
In a report, county staff noted the property has been “marketed as a park for over 20 years.” Staff also stated that the plan was not in conformance with Reston’s comprehensive plan.
Hunter Mill District Planning Commissioner John Carter said that the commission cannot simply approve plans that do not conform with land use and density requirements. If the parcel is to be developed, it should be consolidated with the Reston Regional Library parcel to the north.
“I can’t imagine that we just disregard the comprehensive plan,” Carter said.
NS Reston is seeking to build a 180-foot residential structure on the site with a partially underground parking garage. An urban park will include public art, a wall bench and a recreational lawn.
John Hart, the commission’s vice chairman, stressed that it is within the purview of the commission to assert that a development area is too small and that maintaining the location as open space is too important to allow development at the intensity proposed.
John McGranahan Jr., the applicant’s representative, said that the development history on the site was complicated.
Despite this, McGranahan said changes between recent approvals of the comprehensive plan indicate that the proposal could be allowed.
He also disputed the way the county calculated whether or not Part 5 would be pushed beyond its development capacity if NS Reston’s plan was approved.
The project is located on the north side of New Dominion Parkway roughly 300 feet west off of Fountain Drive.
The developer did not indicate if they will appeal the decision.
Renderings via NS Reston/Fairfax County Government
After several deferrals, the Fairfax County Planning Commission finally approved plans to scale back JBG Smith’s Reston Heights development.
The developer is seeking to remove 215,000 square feet of office space and 3,600 square feet of retail from the mixed-use project, which is located at 11830 Sunrise Valley Drive.
But plans were delayed after commissioners expressed concerns about limited stormwater management on the site. The owners of 7-Eleven, which owns the Exxon gas station adjacent to the site, also raised concerns about sharing an access road between the two sites.
At a meeting on Wednesday, June 12, Hunter Mill District Commissioner John Carter said JBG Smith resolved all outstanding issues.
The road between the 7-Eleven parcel and JBG Smith’s property will remain open to vehicles and pedestrians.
The commission also added a condition to augment the proposal’s stormwater manager in order to make up for the loss of trees along Sunrise Valley Drive.
The Fairfax County Board of Supervisors will vote on the project on June 25.
Photos via Fairfax County Government
The redevelopment of Lake Anne Fellowship House, which has provided affordable housing for seniors in Reston fore more than 40 years, received a funding boost on Tuesday (June 5) .
Gov. Ralph Northam announced that the project will receive $700,000 in state gap funding, one of 17 projects in the state to tap into $11.1 million in affordable and special needs housing loans.
In a release, the loans will create or maintain 1,283 affordable housing units in the state. Northam made the announcement at American Legion Post in Arlington.
Loans were awarded through a competitive process by the Virginia Department of Housing and Community Development. Funding streams for loans include a combination of state and federal sources.
The state selected proposals from 29 applications requesting a total of more than $21 million. Proposals were scored based on funding availability.
“Through this program, we are providing the necessary financing to preserve and create safe and sustainable housing for many low-to-moderate-income Virginians,” said Secretary of Commerce and Trade Brian Ball in a statement.
Four other Northern Virginia projects received funding:
- $1.3 Million for the Residences at North Hill Bond 94
- $1 million for the Residences at North Hill Bond 47
- $700,000 for The Arden
- $700,000 for Virginia Square
The redevelopment of Lake Anne Fellowship House, which was approved in October last year, will preserve 240 apartments as affordable units for seniors for the next 30 years.
Approved plans call for replacing the existing apartments at Lake Anne Fellowship House with a modern building along North Shore Drive near the intersection with Village Road. The plan also include 36 market rate townhouses to help pay for the cost of senior housing.
The project is part of a partnership between Fellowship Square Foundation, which owns and operates Lake Anne House, and real estate developer Community Preservation and Development Corp.
Rendering via Fairfax County Government
Tishman Speyer’s plan to redevelop two office buildings — Reston Crossing I and II — into a major mixed-use project with up to 2 million square feet of development got a green light from the Fairfax County Planning Commission last night (Wednesday).
A vote by the Fairfax County Board of Supervisors is set for June 8.
The project, Reston Crossing, is located at the Dulles Toll Road and Reston Parkway near the future Reston Town Center Metro Station. It is neighbored by the Reston Crescent, an approved mixed-use development that is the future home of Wegmans.
The New York-based developer plans to build seven high-rise buildings that are up to 20 stories tall around open space on the 14-acre site. The plan also includes up to 1,003 residential units.
Most of the parking on the site will be underground. Open light wells called “oculi” will allow pedestrians in the parks to look down onto the parking level.
An office building that is between 10 to 16 stories in height would be the first to be constructed if the project is approved by the Fairfax County Board of Supervisors. The first phase of construction will also include a crossing plaza, a retail plaza and a retail gallery.
Patches of open space totaling 7.4 acres are sprinkled throughout the site. For example, Halley’s Steps is a pocket park designed to transition to Edmund Halley Drive, which runs parallel to the property. A 1-acre “ribbon garden” is also planned, providing a connection from Reston Parkway to the Metro Station.
The two office buildings on the site — Reston Crossing I and II — and surface parking will remain untouched until the second phase of development. The office campus was built in 1998 and is largely undeveloped thus far.
Details of Reston Crossing are below:
- Building 1: Up to 390,000 square feet of office and up to 15,000 square feet of retail
- Building 2: Up to 130,000 square feet with between 89 or 144 residential units
- Building 3: Up to 290,000 square feet in a residential-only building with between 144 to 322 units
- Building 4: Up to 510,000 square feet with office and retail use. The building could have up to 22 stories — the tallest of all the buildings
- Building 5: Up to 245,000 square feet with up to 261 residential units and some retail
- Building 6: Up to 230,000 square feet with up to 244 residential units and some retail
- Building 7: Up to 205,000 square feet with up to 222 units and 5,000 square feet of retail
Tishman Speyer also plans to work with the owners of Reston Crescent to construct a road used by both sites. A third southbound land along Reston Parkway will be added before the first residential building permit for the second building is issued.
The company also plans to dedicate a right-of-way to the county on Edmund Halley Drive and install a traffic signal offsite between roads A and C, which are depicted in renderings above.
The Planning Commission also approved tweaks to Brookfield Properties’ Reston Crescent project next door to Reston Crossing last night.
John Carter, the Hunter Mill District Planning Commissioner, said the changes were not substantial and did not change the density of the project.
Photos via handout/Fairfax County Government
Lofts at Reston Station will debut new one-level elevator condominiums starting at $544,485 this weekend.
The redevelopment project by Pulte Homes brings 12 two-level townhouse-style condos and 32 one-level condos just a short walk from the Wiehle-Metro East Metro Station.
Megan Skupien, a spokeswoman for Pulte Homes, said the company has sold out its two-story condos.
Heading into the grand opening weekend, almost 50 percent of the one-level condos, which have two bedrooms and two bathrooms, are sold out.
“We couldn’t be happier as we head into the weekend,” Skupien said.
All infrastructure work has been completed, with the exception of topping off the remaining roads. Other road construction work will happen in cooperation with other developers and land owners.
Construction on the project, which is located at 1825 Michael Faraday Drive, began last spring. The county approved Pulte Homes’ proposal to replace an office building and parking lot with a residential development in November 2016.
Residents of The Lofts will be Reston Association members.
Photos by Fatimah Waseem


