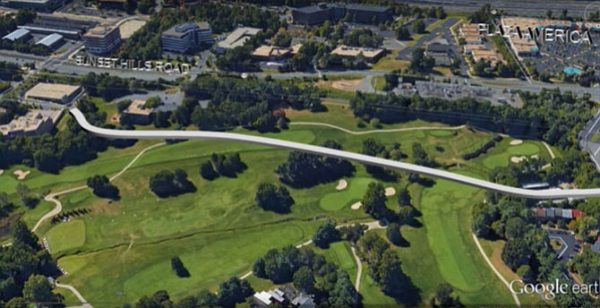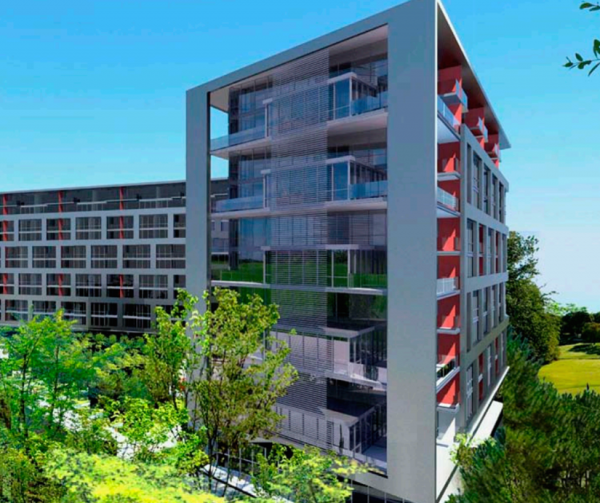The “road from nowhere” is a household term among Restonians who are abreast of the day-to-day happenings in local development and land use. The conceptual road, which runs from the Isaac Newton Square property to American Dream Way, cuts straight through an open space resource that local grassroots groups are trying to protect from development: Hidden Creek Country Club.
There are no plans on the books to build the road. But the presence of the line in Reston’s Comprehensive Plan has some scratching there heads: Where did this road come from? And what does it mean for the golf course?
County officials say the road is entirely conceptual in nature, but could possibly be needed to improve connectivity if planned redevelopment happens in the Isaac Newtown Square area. The road could also relieve congestion at the intersection of Sunset Hills Road and Wiehle Avenue by serving as an alternative route to Sunset Hills Road, according to Robin Geiger of the Fairfax County Department of Transportation.
Geiger stressed the road has not been designed and if it is — whether through private development or through a public project — the community will have multiple opportunities to provide their feedback. The county will also work through the potential impacts to the golf course or environmentally-sensitive land in the area.
No development applications have been submitted for the Isaac Newton property to date. In May 2016, however, an application to develop a nearby three-acre site at 11480 Sunset Hills Road into an apartment building was indefinitely deferred.
But grassroots groups like Rescue Reston, which actively led efforts to stop the redevelopment of Reston National Golf Course and pledge to do the same for Hidden Creek Country Club, want the planned road connection removed from the comprehensive plan’s map. Its presence suggests the disruption of the golf course, which is one of two in Reston that the plan intends to protect.
In February, then-Reston Association CEO Cate Fulkerson requested that the county remove the line from the Reston Master Plan. Similar requests from community members surfaced again in recent workgroup sessions with county officials this month.
But county staff have remained reluctant to remove the road, noting that the conceptual road shows the intention of connecting the grid of streets with American Dream Way.
“As with any new roadway design, the county will work to minimize negative impacts on existing uses and the environment. In staff’s view, the planned road being shown as part of the conceptual street network does not negatively affect the viability of the Hidden Creek Golf Course,” Geiger said.
Despite assurances, some concerns remain, especially as Wheelock Communities engages with community stakeholders to determine the future of the golf course. No redevelopment plans have been formally proposed yet.
Photo via Google Earth
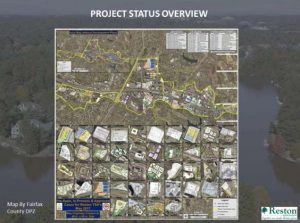 Nearly four dozen major redevelopment projects have been proposed in Reston in the past two years, and residents need to be aware of how much change that means for the community.
Nearly four dozen major redevelopment projects have been proposed in Reston in the past two years, and residents need to be aware of how much change that means for the community.
That was the message of Larry Butler, Reston Association’s senior director of parks, as he addressed directors during their meeting Thursday. Butler shared information about some of the largest potential redevelopments that remain on the horizon. Butler’s information came from a map that was provided to him recently by the Fairfax County Department of Planning and Zoning.
“When I received it, I was fascinated,” Butler said. “Some of these, most people have not seen.”
Butler specifically shined the spotlight on five projects outlined on the DPZ map.
- Reston Gateway Commons, to be bordered by Town Center Parkway, Sunset Hills Road and the W&OD Trail. The 23-acre plot, proposed for development by Boston Properties, is between the future Reston Town Center Metro station and RTC itself. In the pre-application process, Boston Properties is proposing 3.94 million square feet of residential and retail, along with a 1/3-acre park. It could have as many as 1,688 dwelling units.
- Campus Commons, located on the south side of the Dulles Toll Road near the southeast intersection of Wiehle Avenue and Sunrise Valley Drive. The rezoning application, which is in process, would add four new residential buildings and four parks. This could add up to 1,100 dwelling units on the 11.6-acre property.
- A major property assemblage on Association Drive, near the intersection of Sunrise Valley Drive and Soapstone Drive. This 23-acre plot, which is in the pre-application phase, is rumored to be sought after by grocery chain Wegmans. The design shared by Butler with the board shows a grocery store on the south side of the property, bordering Sunrise Valley Drive, among its numerous retail and residential buildings. Butler said nothing has formally been submitted to the County on the project, but “there are clearly discussions going on that there’s a general concept plan that has been drawn up for this.”
- The redevelopment of Isaac Newton Square. Butler said the proposal remains in the pre-application phase and there is no preliminary information available yet.
- Reston Crescent, located in the northwest corner of the intersection of Reston Parkway and Sunrise Valley Drive. Currently going through the County approval process, the 36-acre property — which Butler called a “monster development” — would be redeveloped to add up to 2,260 dwelling units, 1.18 million square feet of office space, up to 125,000 square feet of retail, and potentially a 160-room hotel. Six parks are also included in the plan from developer Brookfield Properties.
A total of 44 redevelopment proposals appear on the map provided by DPZ.
“The main point to highlight is there is a lot of activity going on,” Butler said. “This gives you an idea of the volume of activity that is happening here in Reston.”
As director of parks, Butler noted that the revised Comprehensive Plan calls for three fully lighted athletic fields near the TSAs — something absent from the redevelopment proposals.
“In none of these have we seen a ballfield,” Butler said. “I think we need to drum up a little interest in this … to define locations on some of these major assemblages where these things can occur.”
John McBride, RA’s land-use attorney, said it is impressive to see so many developers willing to invest in the community; however, he added, Restonians need to make sure they remain informed on each application and remain engaged with Fairfax County throughout the approval process.
“It’s a lot of work to get up on these applications, [but] public input is so important,” McBride said. “You are listened to by senior County staff and all of the Fairfax Board of Supervisors members and planning commissioners only when you do your homework [and] you’re reasonable.”
None of the properties highlighted by Butler in the proposal lie within the purview of Reston Association, meaning any meeting with the Design Review Board by a developer would be as a courtesy only.
Map courtesy Fairfax County Department of Planning and Zoning via Reston Association
Proposed rezoning of Golf Course Plaza, a three-acre parcel on the west edge of Isaac Newton Square, is scheduled for a Fairfax County Planning Commission hearing June 21.
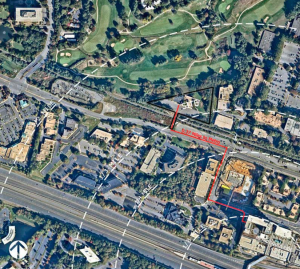 The proposal, which first came to light in May 2016, would see the property (11480 Sunset Hills Road) become the home of a 392,600-square-foot multifamily residential structure with three levels of underground parking. Currently on the parcel is a three-story office building and a surface parking lot.
The proposal, which first came to light in May 2016, would see the property (11480 Sunset Hills Road) become the home of a 392,600-square-foot multifamily residential structure with three levels of underground parking. Currently on the parcel is a three-story office building and a surface parking lot.
The residential building would feature 413 units. Developer Golf Course Overlook LLC seeks to rezone the property from I-5 (General Industrial) to Planned Residential Mixed-Use. According to the summary of Reston Association’s March land development tracker, it is “unclear whether any commercial uses would be retained” on the property.
The site is between the W&OD Trail and the fourth hole of the Hidden Creek Country Club golf course. It is about a third of a mile from the Wiehle-Reston East Metro station. According to the land development tracker summary:
“The site is located in the Wiehle Station Transit-Oriented Development District and designated Residential Mixed Use, which seeks to retain a 75/25 mix of residential and non-residential uses respectively, at intensities of up to a 1.5 FAR [Floor Area Ratio]. Isaac Newton Square is planned to be home to 3,200 (of the 4,600) residential units for this district.”
A county staff report on the project is to be released June 6. Signs advertising the hearing are to go up May 31.
Images via Golf Course Overlook LLC
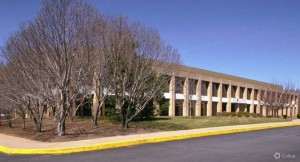 Isaac Newton Square, the aging office park at Sunset Hills Road and Wiehle Avenue, could have a future as a residential neighborhood, according to Reston Master Plan Phase 2 recommendations.
Isaac Newton Square, the aging office park at Sunset Hills Road and Wiehle Avenue, could have a future as a residential neighborhood, according to Reston Master Plan Phase 2 recommendations.
“This area represents an opportunity to create a new residential neighborhood organized around a local-serving park,” Fairfax County planners say about the office park in the Master Plan Phase 2 draft.
The complex of low-slung office buildings, which includes Reston Sport & Health, Reston Montessori and KinderCare among other offices and businesses, is in walking distance of the Wiehle-Reston East Metro Station and backs up to Hidden Creek Country Club’s golf course, as well as the W & OD Trail.
According to the Master Plan Draft, which will be voted on by the Fairfax County Board of Supervisors on June 2, Isaac Newton Square is planned for up to 2.0 FAR (Floor Area Ratio), a mark of medium density.
Here is what the draft says about Isaac Newton Square, which was built in the 1960s and 1970s:
The opportunity exists to achieve the Residential Mixed Use goal of 75 percent residential uses for the larger area if Isaac Newton Square redevelops in accordance with Plan guidance.
It is planned for up to 2.0 FAR with a residential and hotel component on the order of 90 percent of new development (approximately 3,200 units of the 4,600 units in the Residential Mixed Use area).
In light of the older, very low-density buildings, surface parking lots and undeveloped areas in this business park, a shift to a residential focus for this area can be achieved.
Residential buildings should front on tree-lined streets and be designed with inviting street level facades. This area represents an opportunity to create a new residential neighborhood organized around a local-serving park. This area should also be considered as a potential location for an athletic field to meet the need for the TSA.
In addition, development along the W&OD trail should be oriented and designed in order to create connections to the park property. This regional asset should be assimilated as much as possible into the development pattern in order to create a more urban fabric for the park property. This would include plazas, greens and other public gathering spaces abutting the park property.
Careful attention to design is necessary to maintain safe passage for through trail users and should be coordinated with the Northern Virginia Regional Park Authority
Isaac Newtown Square currently contains many vacancies, according to commerical real estate listings. It is managed by Lincoln Property Company. Thus far, there are no plans in the works to transform the commercial area.
Phase 2 of the Master Plan will be a guiding document for Reston’s village centers and neighborhoods as Reston grows in the future. Phase 1, which sets guidelines for high-density areas near Reston’s transit centers, was approved by the Board of Supervisors in early 2014.
Isaac Newton Square/file photo


