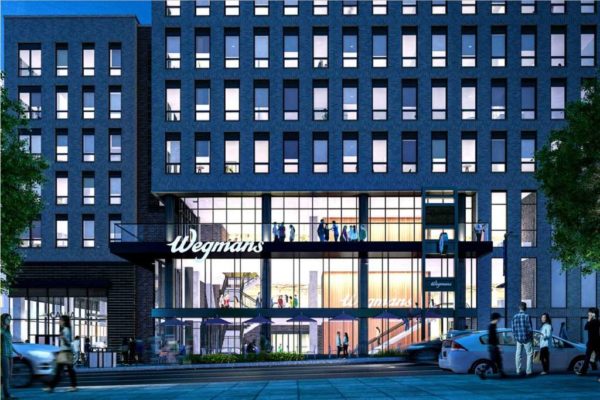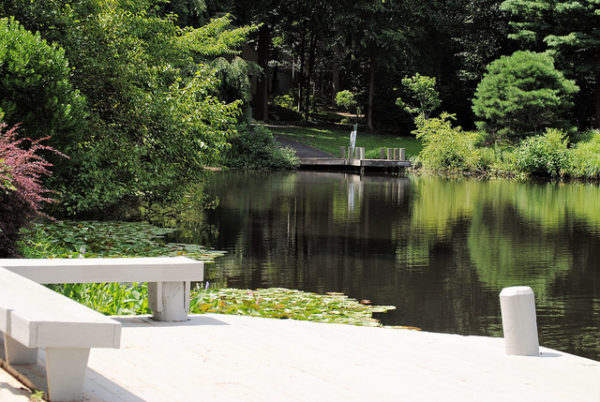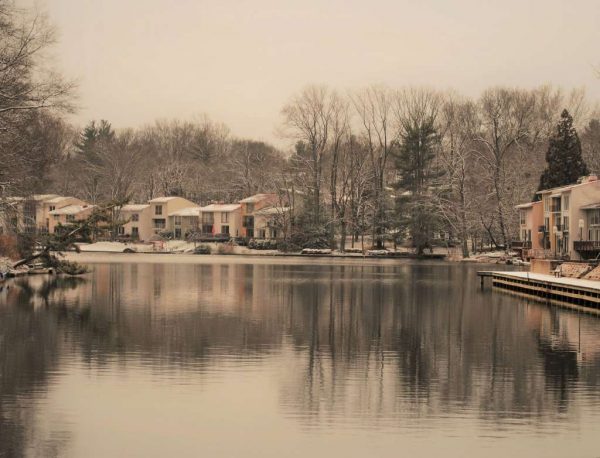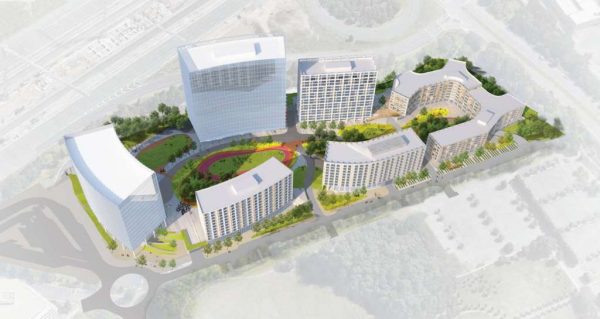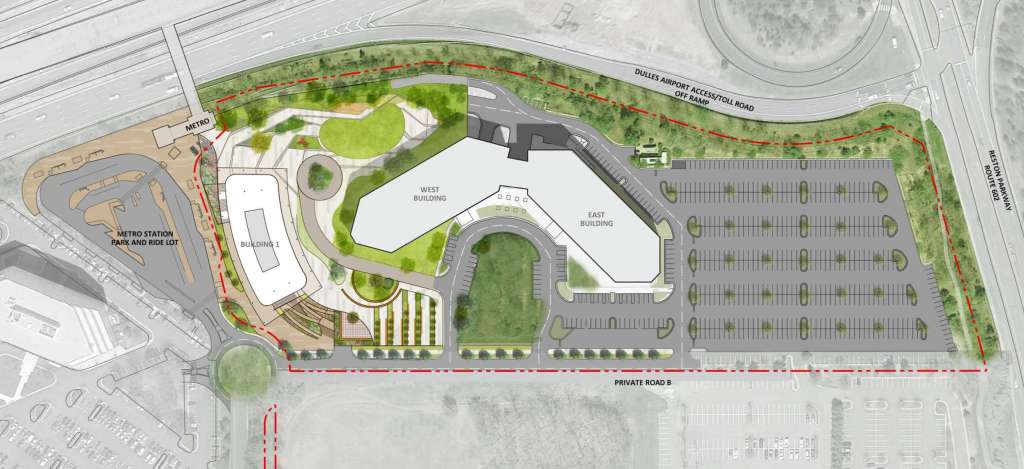At Hunter Mill District Supervisor Cathy Hudgins’ request, the Fairfax County Board of Supervisors agreed yesterday (March 5) to speed up the review process for proposed changes to the development bringing Reston its first Wegmans.
The proposed plans would adjust the grid of streets and accelerate construction of the streets to coincide with the opening of the grocer in June 2020, Hudgins said.
The applicant is not proposing any significant changes, Hudgins said, adding that expedited processing of the zoning applications and the road site plans concurrently will help construction start.
Known as Halley Rise, the nearly 4 million-square-foot mixed-use development will be adjacent to the Reston Town Center Metro Station, occupying the northwest corner of the intersection of Reston Parkway and Sunrise Valley Drive.
The county staff will now expedite scheduling the public hearings on the zoning applications.
The board also approved directing the Land Development Services to accept and review site plans to speed up the application prior to the board taking them up.
Rendering via Halley Rise website
You have probably heard the news by now: Reston is getting its first Wegmans.
The 80,000-square-foot Wegmans will be a part of Brookfield Properties’ $1.4 billion development by the Silver Line’s planned Reston Town Center Metro station.
The nearly 4 million-square-foot mixed-use development dubbed Halley Rise, formerly known as Reston Crescent, will be located on the northwest corner of the intersection of Reston Parkway and Sunrise Valley Drive.
The project includes new housing, offices and public green space.
The developers are now eyeing neighbors for Wegmans in the 250,000 square feet of planned retail space, which could support between 20 to 30 tenants. A bowling alley concept, movie theater, fitness center and restaurants are all under consideration, the Washington Business Journal reported.
The Wegmans could open as soon as 2022, which is when the first phase of the project is slated to be done. The second phase is aiming for completion in 2026.
With the new development beginning construction in 2019, let us know your thoughts about Halley Rise and the new grocery option.
Photos via Halley Rise and Fairfax County and handout via Brookfield Properties
If there’s an area that represents the opposite of the sleepy, village-style Lake Anne, it’s the Reston Town Center. Like we did with Lake Anne, Reston Now has used the Fairfax County’s Historic Imagery Viewer to put together aerial views of Reston Town Center as it has developed over the years.
Like much of Reston, aerial photography of the site up to 1960 shows open forest or farmland. However, while the rest of Reston started being developed and growing throughout the 1960s, the Reston Town Center would remain forest until the Mobil Land Development group began construction in 1988.
Photography from 1990 shows the very beginnings of the town center — a handful of central buildings at the main square surrounded mostly by parking lots to the west.
Throughout the 1990s, more buildings are constructed at the northern end of the site, but it isn’t until around 2002 that the Town Center fully expands to the Fairfax County Parkway in the west and the Dulles Access Road in the south.
A big park of this expansion is the creation of the West Market neighborhood at the western edge of the development. In 1993 the open pavilion, currently an ice-skating rink, was built and in 2000 the 18-story One Freedom Square and 16-story Two Freedom Square west of the main plaza were constructed.
From 2002 to 2017, most of the new development is filling out the spaces between the larger developments. Throughout the 2000s a parking garage and additional office and high-rise residential buildings were also constructed.
Much of the newer development is concentrated at the southern part of the Town Center along Sunset Hill Road, near where the Reston Town Center Metro station is scheduled to open in 2020.
Fairfax County’s Board of Supervisors unanimously approved a nearly 1.4 million square feet addition to RTC West, a mixed-use project bounded by the Washington & Old Dominion Trail to the north and Reston Town Center Parkway to the east. The vote on Tuesday (Sept. 25) brings yet another major neighborhood near the future Reston Town Center Metro Station.
JBG Smith will add up to 576 multifamily units, 700,000 square feet of office space, and some retail. The site is currently home to three six-story office buildings, two parking garages and retail tenants like Cooper’s Hawk Winery, honeygrow, and the recently opened BGR The Burger Joint.
Bailey Edelson, JBG Smith’s senior vice president of development, said a common green at the center of the property will offer a “convening location” for the public. The company also paid careful attention to balance the distinctiveness of each building whilst still creating a neighborhood-like appeal, Edelson said.
The expanded version of the project, which is adjacent to the Reston Gateway project, adds another mixed-use neighborhood near the Metro station. The site design incorporates the future Town Center Parkway underpass that would connect Sunset Hills Road to Sunrise Valley Drive through an underground tunnel across the Dulles Toll Road.
Hunter Mill District Supervisor Cathy Hudgins said the project offers a suitable mix of commercial, retail and residential that allows people to “observe and participant” among higher buildings planned and approved near the future Metro station. She also said the underpass will help alleviate traffic and congestion in the immediate area.
A new right-only entrance from southbound Town Center Parkway at the north of the property line will be added to the development. The site design also incorporates bicycle lanes that provide an improved connection to the Washington & Old Dominion Trail.
The Planning Commission approved the project on Sept. 13. Edelson offered the following statement in response to a request from Reston Now:
“The Master Plan for RTC West will enable JBG Smith to transform the existing predominantly suburban site into a more urban neighborhood, and enhance the connection between the new metro station and Town Center. The new retail has brought significant amenities and activity to the existing office buildings and we intend to build on that momentum as we bring the Master Plan online over time.”
The plan, which includes 3.4 acres of open space, is as follows:
- Buildings 1, 2, and 3: Existing six-story office building with retail on the ground floor will remain.
- Building 4: A one-story freestanding restaurant, Cooper’s Hawk Winery, will remain.
- Building 5: A new eight-story office with 160,000 square feet, including 10,000 square feet of retail.
- Building 6: A new 22-story office building with 396,000 square feet, including 16,000 square feet of retail.
- Building 7: A 20-story residential building with 293 multi-family units.
- Building 8: A new 22-story residential building with 283 multi-family units. This building wraps the north facade of a second parking garage.
- Building 9: A new seven-story office building located on top of a current parking structure.
- Building 10: A one-story freestanding restaurant located on the common green.
The developer did not provide the timeline of the project or the anticipated cost, as that information has not yet been finalized.
Photos via handout/Fairfax County Government
Kids are first, aren’t they? — Kids R First is back for its 20th anniversary as the Reston-based organization helps public schools kid from Northern Virginia with its school supply distribution program. [The Connection]
The official version of events — “Reston Gateway will greet Silver Line riders with 4.8 million square feet of mixed-use development at the north entrance to the Reston Town Center Metro Station. The Board of Supervisors approved the aptly named new development on July 31 and it marks the first major new development on the north side of this station.” [Fairfax County Government]
Bookmobile is going places — As of yesterday, Herndon Elementary School’s summer bookmobile has distributed more than 3,500 books to children in Herndon. [Twitter]
Flickr pool photo by vantagehill
Reston Gateway, a 33-acre mixed-up project and the future home of Fannie Mae, received a green light from the Fairfax County Planning Commission Thursday night.
The development proposal, which includes 2.2 million square feet of office space, a 570-room hotel, 93,000 square feet of retail, and 2,010 residential units, heads to the Fairfax County Board of Supervisors on July 31.
Boston Properties plans to develop the property in two phases. During phase one, blocks A through D will be building and two existing high-rise buildings on Blocks E through L will remain. During phase two, office buildings will be removed to make way for Blocks E through J. Sixteen percent of the residential units — 322 units — will be workforce dwelling units.
Noting that the project overall seemed strong, Planning Commissioner Ellen Hurley cast the only vote against the proposal. Hurley said she was concerned the developer reduced income requirements for affordable units to 70, 80, and 90 percent of the area median income — a reduction that she said was unfair to the commission.
“If the policy is not working, then perhaps we should revise the policy,” Hurley said.
The project, which runs from the door of Metro to the border of Reston Town Center, is located on the north side of Sunset Hills Road from Reston Parkway to Town Center Parkway.
The commission approved a five percent parking reduction for off-street parking in phase one and a nearly 11 percent reduction in off-street parking for phase two. Overall, the plan contemplates a reduction of 660 parking spaces.
Part of the deal includes the conveyance of a 60,000-square-foot performing arts center planned in phase two of the development. The building would be conveyed to the county’s board or another entity. If the plan fails, Boston Properties will provide required contributions for an athletic field, according to Hunter Mill District Planning Commissioner John Carter.
Carter said he was comfortable with the parking arrangement, especially for residential units. Affordable units will receive one space reduced at a set price based on the income tier and all spaces will be unbundled from units.
Parking reductions for Reston Gateway are acceptable because the development sits on top a Metro Station, Carter said. Unlike the recently approved residential building on 1801 Old Reston Avenue, street parking options and planned sidewalks should encourage more pedestrians to walk in the area, Carter said. A full commitment to the road fund will also be provided.
The breakdown of each block is below:
- Block A: A 420-foot office building with retail and restaurant uses
- Block B: A 380-foot office building with retail and restaurant uses
- Block C: A 249-room hotel with retail and restaurant uses
- Block D: A 600-unit residential unit with retail and restaurant uses. The block will include a five-level parking garage
- Block E: A 930-unit residential building with retail and restaurant uses, as well as three levels of underground parking and six levels of above-grade parking
- Block F: A 480-unit residential building with two levels of underground parking and five levels of above-ground parking
- Block G: This block is pending a Planned Residential Community amendment. It could contain a hotel, retail, restaurants and a six-level parking garage, as well as office uses
- Block H: A two-level building with 6,000 square feet of commercial uses on the ground level and a possible landing area for the second level of a pedestrian bridge across Sunset Hills Road from the Metro Station
- Block J: An office building with three levels of underground parking. This block could be conveyed to the Board of Supervisors for a future performing arts center
Handouts via Fairfax County Government
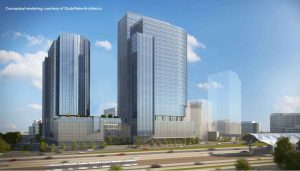 A public hearing for Boston Properties’ Reston Gateway project, which is designed to bridge the future Reston Town Center Metro Station with the community’s urban core is set for June 27 before the Fairfax County Planning Commission.
A public hearing for Boston Properties’ Reston Gateway project, which is designed to bridge the future Reston Town Center Metro Station with the community’s urban core is set for June 27 before the Fairfax County Planning Commission.
Boston Properties has proposed to include up to 3.5 million square feet of transit-oriented development on 33 acres immediately north of the future RTC Metro Station.
The Reston Planning & Zoning Committee will receive a presentation on the proposal at 7:30 p.m. today in the North County Government Center (1801 Cameron Glen Drive).
Fannie Mae will lease roughly 850,000 square feet of the property. At full buildout, Reston Gateway may include up to 1,700 residential units, 570 hotel rooms, 200,000 square feet of retail and nearly 2 million square feet of office space.
Planning Commission Set to Vote on Renaissance Centro Plan — On Thursday, the body will consider the proposal to build 20-story condominiums at 1801 Old Reston Ave. A vote was deferred from last month as county staff and the developer continued to disagree over how to incorporate workforce housing in the project. [Fairfax County Government]
Contemplate Creativity at a Meditation Workshop Today at 7 p.m.— This workshop at Greater Reston Arts Center (12001 Market Street) will help attendees use the tool of contemplation to explore “truth, perspective and different realities,” according to its organizers. Its topic is inspired by Paulina Peavy’s work, which is currently on display at the center. Email [email protected] to register.
Parking Fees on Saturdays at Wiehle-Reston East Metro Station Up for Debate — The Fairfax County Board of Supervisors will consider a measure to continue free parking on Saturdays at the Metro station. The Washington Metropolitan Area Transit Authority plans to charge $2 for parking on Saturdays at all Metro Stations beginning Feb. 5. The board meets tomorrow. [Fairfax County Government]
Flickr pool photo by Vantagehill
Tishman Speyer, a New York-based real estate company, hopes to transform more than 14 acres of land in the southwest quadrant of the Dulles Toll Road and Reston Parkway into a vibrant, mixed-used development driven by the power of the adjacent Reston Town Center Metro Station.
Reston Crossing, the name of the transit-oriented development, would bring six new buildings organized around a central park and other public amenities to the land, which is currently home to two office buildings.
The proposal, filed with the county early this month, requires rezoning the land from medium industrial use to planned development commercial to allow for up to nearly two million square feet of development.
Elizabeth Baker, a senior land use planner with Walsh Colucci Lubeley & Walsh, a northern Virginia law firm that specializes in commercial real estate development, said the transit-oriented project is set apart from nearby buildings that are more suburban-style, traditional office buildings built in the 1980s and 1990s.
“With the coming of the Silver Line and the plan that was adopted by the county… we’re just trying to implement that vision,” Baker said.
The plan calls six buildings includes one on the west with up to 30,000 square feet of retail, pedestrian access to the Metro Station South Pavilion, a U-shaped residential building with up to 380 multi-family residential units that overlook the central park, a building on the southeast with between 180 and 230 residential units, and a building on the south with up to 250 residential units.
“With a variety of park experiences, some landscaped, others hardscaped, and a well-developed system of paths, passive, and active recreation facilities areas, the Central Park is a major community amenity. Office, residential and retail uses front onto the Central Park, allowing it to be a gathering space for workers, residents, shoppers, and visitors alike,” according to the Dec. 8 proposal.
Of the overall development, office development would range from 38 percent to 58 percent, residential development would range from 36 to 59 percent, and retail uses would range from three to six percent. The plan is intentionally flexible due to changing market conditions.
Renderings via handout


