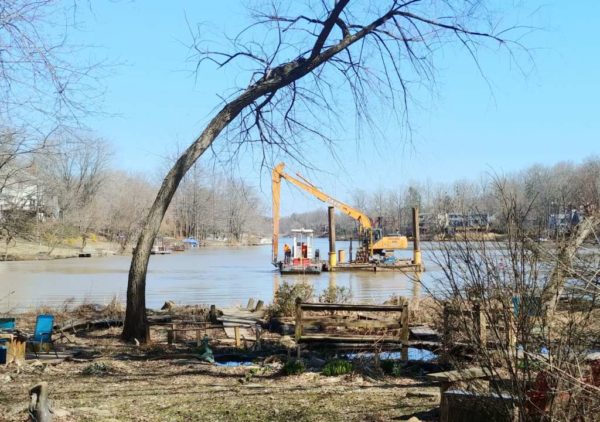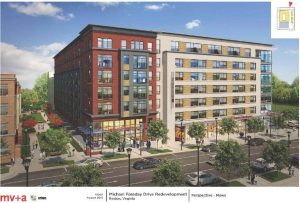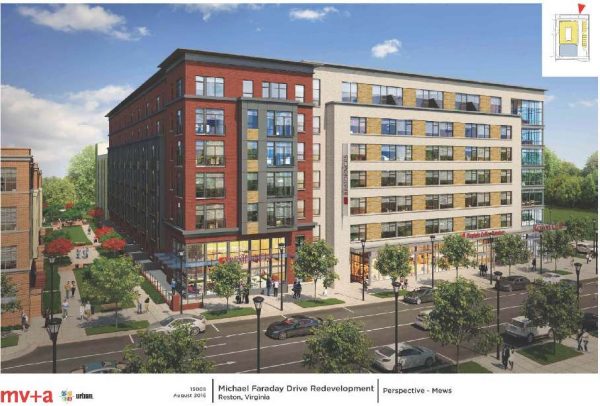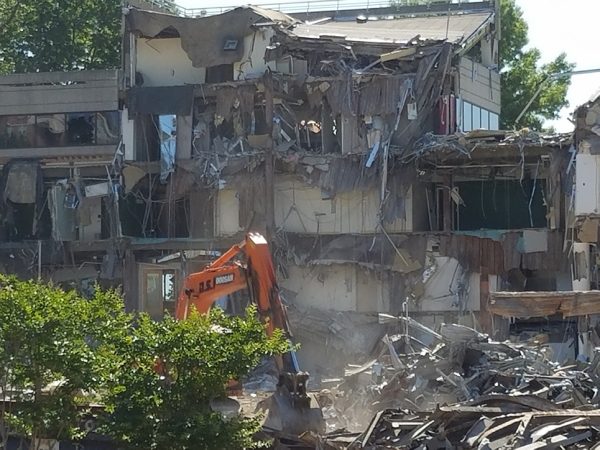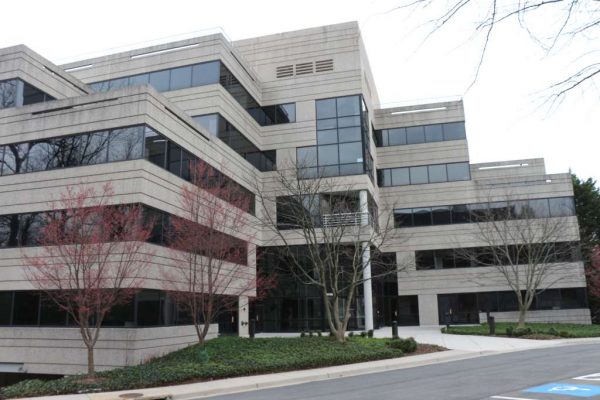Reston fire earlier today — Updated at 2:15 p.m. — Firefighters were on the scene of house fire in 2500 block of Freetown Drive around 2 a.m. The fire is now out. “Two occupants were home at [the] time. Fire in wall, quickly extinguished. Fire accidental. Cause: electrical event within [the] main electrical panel in [the] basement. No civilian or firefighter injuries. Damages: $5,000.” [Fairfax Fire and Rescue]
Development finds financing — “Rooney Properties secured $29.1M in preferred equity from Parse Capital for the 407-unit Faraday Park development… The project, branded as Faraday, will consist of two seven-story multifamily buildings with 10K SF of ground-floor retail at 1831 Michael Faraday Drive in Reston.” [Bisnow]
Playdate Cafe — The Great Falls Library is hosting a playdate from 10 a.m.-noon for kids under the age of 5 accompanied by an adult. [Fairfax County]
Photo courtesy Adam Smith
At its meeting Tuesday (video), the Fairfax County Board of Supervisors gave its OK to conceptual plans for mixed-used redevelopment at 1831 Michael Faraday Drive.
Developer Rooney Properties’ plans for the property include 13 single-family attached and 283 multi-family dwelling units, along with up to 10,000 square feet of restaurant and retail space. The property owners say the multi-family structure would have seven stories, approximately 85 feet in height, and will have an attached seven-story parking garage.
McGuireWoods LLP attorney Scott Adams, representing Rooney, said the project “hits the goals and the vision of the Comprehensive Plan” by creating vibrant streets and providing publicly accessible park space.
“The site is designed to really anchor what’s an important corner within this quadrant of the Wiehle Metro TSA, providing those ground-floor retail restaurant uses with outdoor seating to really activate that street frontage,” Adams said. “In addition … the public open space is designed to be fully coordinated with the project to the east of us, and ultimately that combined open space will contain over an acre of publicly accessible park space, with both active and passive recreation amenities — a half basketball court, tot lots, a large grass area — [which is] something that just doesn’t exist anywhere else in this quadrant and isn’t really planned in this quadrant.”
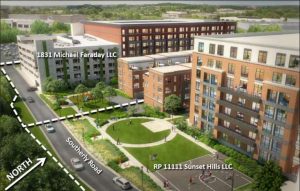 The project east of the property is 11111 Sunset Hills Road, which has a Planning Commission hearing scheduled for Nov. 16. In addition to townhouses and courtyards that mirror the 1831 Michael Faraday Drive site, it would include an extension of the open space at the southeast corner of the site to create a “more extensive and coordinated park” on the southern portion of the properties. Four developers are also working together to redevelop the 17.5 acres west of the property, on Wiehle Avenue across from the Metro station.
The project east of the property is 11111 Sunset Hills Road, which has a Planning Commission hearing scheduled for Nov. 16. In addition to townhouses and courtyards that mirror the 1831 Michael Faraday Drive site, it would include an extension of the open space at the southeast corner of the site to create a “more extensive and coordinated park” on the southern portion of the properties. Four developers are also working together to redevelop the 17.5 acres west of the property, on Wiehle Avenue across from the Metro station.
“We look forward to the outcome of the collaboration with the adjacent parcels, because I think that’s also a plus in order to make sure this site works well,” said Supervisor Cathy Hudgins, Hunter Mill District representative.
Affordable housing would make up 12.8 percent of the residential units, using 70/80/100 percent AMI (area median income) tiers. A quarter of those units would have two or three bedrooms.
“We’re very excited that were able to get rid of that 120 percent AMI level, and really provide a more targeted AMI level,” Adams said. “We think it really serves a need in the area, and there aren’t a lot of those units out there, so we’re excited we were able to find a way.”
The Board unanimously approved the rezoning, conceptual development plan, and accompanying waivers and modifications. In addition, a parking reduction request (2 spaces/single-family unit; 1.3 spaces/multi-family unit; and 1.5 spaces/five seats and 1 space/2 employees for retail) was approved, based on the proximity to a mass transit station. The Board voted to require that 20 guest spaces for residential uses be designated.
“In looking at an old industrial area and seeing what the vision was in changing the [Comprehensive] Plan, we’re slowly moving through that part and getting there,” Hudgins said. “I think this application is a good reflection of it.”
Rooney hopes to begin construction on the project in the first half of 2018.
After being deferred five times, the redevelopment of property at 1831 Michael Faraday Drive will have a public hearing Thursday in front of the Fairfax County Planning Commission.
The plans for the 3.85-acre property include 13 single-family attached and 283 multi-family dwelling units, along with 7,500 to 10,000 square feet of ground-floor commercial uses. According to the project’s specifications:
The multi-family structure would be designed with seven stories and be approximately 85 feet in height. In addition to residential units and parking, the first floor of the multifamily building would include retail space, a bicycle storage room, and a loading area with two loading spaces. The attached parking structure would be designed with seven parking levels.
The proposal also calls for 22 percent open space. This would include a linear open space, or mews, which would be located between the single-family attached units and the multi-family units. The mews would feature a patio, seating, game tables, lawn and sidewalks.
 The adjacent 11111 Sunset Hills Road property, which is also up for rezoning, would have mirrored townhouses and courtyards. In addition, it would include an extension of the open space at the southeast corner of the Michael Faraday site to create a “more extensive and coordinated park” on the southern portion of the properties. That site has a Planning Commission hearing scheduled for Nov. 16.
The adjacent 11111 Sunset Hills Road property, which is also up for rezoning, would have mirrored townhouses and courtyards. In addition, it would include an extension of the open space at the southeast corner of the Michael Faraday site to create a “more extensive and coordinated park” on the southern portion of the properties. That site has a Planning Commission hearing scheduled for Nov. 16.
The site is owned by Rooney Properties, who hopes to begin construction on the mixed-use project in the first half of 2018. The hearing with the county Planning Commission was first set for October 2016 and has been rescheduled four more times before Thursday.
The 1831 Michael Faraday Drive plot is just one of many sets of redevelopment plans on the table for the Wiehle Avenue/Michael Faraday Drive area. Numerous developers are working together to turn the property east of the Wiehle-Reston East Metro station into what they call the “gateway to Reston.”
Renderings via 1831 Michael Faraday LLC
Work has begun to take down a six-story office building at 11720 Sunrise Valley Drive, making room for 54 townhomes in what will soon be a bustling residential area.
Demolition of office at 11720 Sunrise Valley Drive, making way for townhomes @RestonNow https://t.co/dHU8V5WrGw
— Dave Emke (@emkedave) June 28, 2017
Located just east of JBG’s Reston Heights development, the 69,000-square-foot building was bought by Rooney Properties in 2013. A sale of the property to Toll Brothers was reported in April.
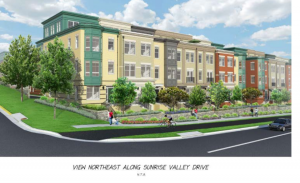 The new development is planned to have a quarter-acre pocket park located north of a private street that will run through the center of the property. The park will include benches, a butterfly garden, public art and more.
The new development is planned to have a quarter-acre pocket park located north of a private street that will run through the center of the property. The park will include benches, a butterfly garden, public art and more.
Developers also plan to build six-foot sidewalks along Sunrise Valley Drive and Roland Clarke Place to help make pedestrian connections to Silver Line Metro stations. The plan also incorporates a separate, 10-foot wide path for bicycles along Sunrise Valley Drive.
The entrance to the community will be on Roland Clarke Place. The developers have a dedicated right of way for a future traffic signal at the corner of Sunrise Valley and Roland Clarke.
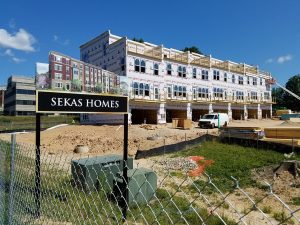 The destruction of the building comes about nine months after the American Press Institute building, just across Roland Clarke Place at 11690 Sunrise Valley Drive, was brought down. Sekas Homes is now working to construct 34 townhouses and 10 condos on that site, forming the future Sunrise Square cluster.
The destruction of the building comes about nine months after the American Press Institute building, just across Roland Clarke Place at 11690 Sunrise Valley Drive, was brought down. Sekas Homes is now working to construct 34 townhouses and 10 condos on that site, forming the future Sunrise Square cluster.
The frames of the first row of townhomes there are in place, and signage in front of the property advertises an August move-in date for new tenants. Rooney Properties owns that development as well.
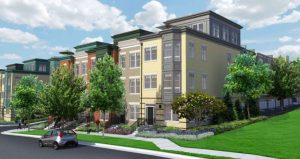 Toll Brothers plans to purchase a Sunrise Valley Drive office property slated for luxury townhouse development, the Washington Business Journal reports.
Toll Brothers plans to purchase a Sunrise Valley Drive office property slated for luxury townhouse development, the Washington Business Journal reports.
The company will finalize a deal to purchase the land from Rooney Properties “later this year,” the WBJ says. As we previously reported, Rooney purchased the property in 2013 and Fairfax County approved a rezoning request in October. In February, a permit application to tear down the six-story office building currently on the 3.5 acres was filed.
The purchase price of the reported sale was not disclosed.
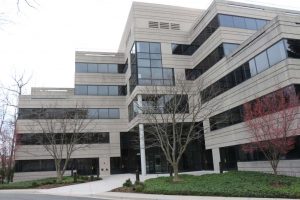 The WBJ reports Toll Brothers plans to follow through on the plan to tear down the office building, with an aim to complete site-plan approval by fall. Sales would begin next summer, according to the report, with prices in the $800,000 range.
The WBJ reports Toll Brothers plans to follow through on the plan to tear down the office building, with an aim to complete site-plan approval by fall. Sales would begin next summer, according to the report, with prices in the $800,000 range.
The property is located across Roland Clarke Place from the former location of the API building, which was razed last year to make room for the future Sunrise Square cluster. Also owned by Rooney Properties, that will consist of 34 townhouses and 10 condos.
Both properties are part of a large number of developments planned for the stretch between the Wiehle-Reston East Metro station and the future Reston Town Center station, as progression of the Silver Line’s Phase 2 continues.
Rendering courtesy Rooney Properties
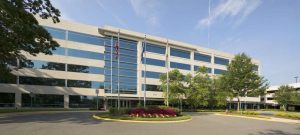 Arlington-based Rooney Properties has plans for a large residential project at 11111 Sunset Hills Road, the Washington Business Journal reports.
Arlington-based Rooney Properties has plans for a large residential project at 11111 Sunset Hills Road, the Washington Business Journal reports.
Unlike other development Rooney has planned in the area, however, this will not include destruction of the current property. According to the report, Rooney will buy only a portion of the 222,000-square foot office building, owned by The Meridian Group, which it plans to redevelop into living spaces.
The site is currently zoned industrial, and is the home of businesses including IBM and Akamai Technologies. Rooney has filed to rezone it to planned district commercial, for a mixed-use development to include the construction of up to 175 multi-family units and 13 townhouses.
The residences are planned for the western portion of the existing site, according to the statement of justification, “closest to the Wiehle-Reston East Metro Station and proximate to the residences planned just to the west.”
The adjacent property to the west is 1831 Michael Faraday Drive, also owned by Rooney Properties. The firm is seeking rezoning of that property, which currently is home to a single-story office building it has plans to demolish to make room for new residences there as well.
The Fairfax Newsletter recently reported that the plans for the Sunset Hills Road property propose “an urban, walkable” development while “retaining and incorporating the existing office building and an extension of Reston Station Boulevard through the site to Sunset Hills.”
The statement of justification also reports that public open space planned for the property would integrate with public open space on the Michael Faraday Drive property “to create a large combined public park.”
Meridian purchased the property in 2015. According to its investment strategy, it “intends to benefit from the nearby redevelopments to the neighborhood, which will connect the property to the Metro via retail-oriented, pedestrian-friendly streetscapes as the area transitions to a mixed-use, 18-hour environment.”
Rooney Properties is also the owner of the property where Sekas Homes is developing Sunrise Square, as well as the Sunrise Valley Drive property where a six-story office building is scheduled for demolition to make way for residential development.
Photo via The Meridian Group
The demolition of a six-story office building at 11720 Sunrise Valley Drive will likely soon begin.
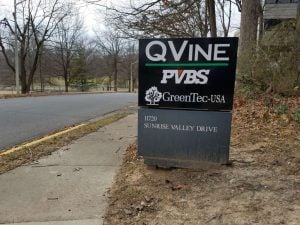 A permit to tear down the structure was filed with Fairfax County last week. The Fairfax County Board of Supervisors approved in October an application that would see the building brought down and replaced with 54 townhomes on the 3.5-acre property.
A permit to tear down the structure was filed with Fairfax County last week. The Fairfax County Board of Supervisors approved in October an application that would see the building brought down and replaced with 54 townhomes on the 3.5-acre property.
Located on the eastern end of the Reston Heights development, the 69,000-square-foot building was bought by Rooney Properties in 2013. Signage outside the building shows its most recent tenants having been QVine Corp., PVBS and GreenTec-USA.
The property is located across Roland Clarke Place from the former location of the API building, which was razed last year to make room for the future Sunrise Square cluster. Also owned by Rooney Properties, that will consist of 34 townhouses and 10 condos.
 The new development at 11720 Sunrise Valley Drive is planned to have a quarter-acre pocket park located north of a private street that will run through the center of the property. The park will include benches, a butterfly garden, public art and more.
The new development at 11720 Sunrise Valley Drive is planned to have a quarter-acre pocket park located north of a private street that will run through the center of the property. The park will include benches, a butterfly garden, public art and more.
Developers also plan to build six-foot sidewalks along Sunrise Valley Drive and Roland Clarke Place to help make pedestrian connections to Silver Line Metro stations. The plan also incorporates a separate, 10-foot wide path for bicycles along Sunrise Valley Drive.
The entrance to the community will be on Roland Clarke Place. The developers have a dedicated right of way for a future traffic signal at the corner of Sunrise Valley and Roland Clarke.
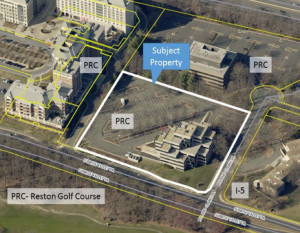 The Fairfax County Planning Commission has recommended for approval a plan to tear down a 1980s office building at 11720 Sunrise Valley Drive and replace the building with 54 townhomes.
The Fairfax County Planning Commission has recommended for approval a plan to tear down a 1980s office building at 11720 Sunrise Valley Drive and replace the building with 54 townhomes.
Rooney Properties’ plan now moves on for final approval by the Fairfax County Board of Supervisors, most likely in October.
The decision came at the planning commission’s Wednesday meeting, about two months after a public hearing on the project. The commission said then had some concerns with driveway size, garage size and delivery accessibility for Rooney Properties’ plans.
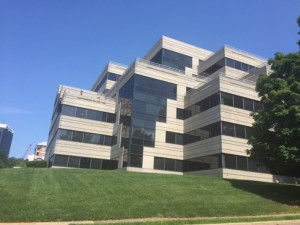 Since the 11720 project’s July hearing, the applicant went back and updated the development plan to show designated delivery area in the southwestern corner of property.
Since the 11720 project’s July hearing, the applicant went back and updated the development plan to show designated delivery area in the southwestern corner of property.
The planning commission and the county planning staff also had an issue in July with Rooney’s lack of proffers to provide transportation demand management (TDM) such as traffic lights.
The proposed project sits just across Roland Clarke Place where another Rooney property, the Marcel Breuer-designed former headquarters of the American Press Institute. That building, also owned by Rooney, is in the process of being torn down to make way for way for 34 townhouses and 10 condos.
Photos: Location of project, top; Existing office building, bottom.


