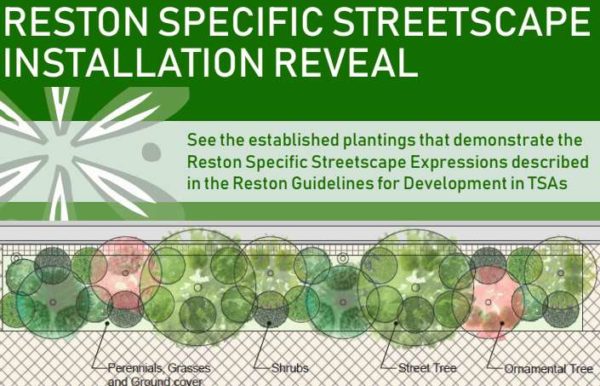A 56-page document gives detailed guidelines on urban design and streetscape implementation for Reston’s Transit Station Areas. Now, Reston Association and county officials are working to bring the guidelines, which were formulated late last year, to life.
A streetscape demonstration is set for May 2 at 3:30 p.m. at RA’s Central Service Facility (12250 Sunset Hills Road). Several design schemes will be revealed to help developers implement Reston’s guidelines.
Suzie Battista of the county’s Office of Community Revitalization said the demonstration helps showcase Reston’s unique character. Unlike design guidelines for Tysons, Reston’s streetscapes are generally divided into three styles. Overall, the landscape panel is lighter, transitioning from lush landscape with multi-level plantings to a suburban streetscape in areas that are pedestrian-oriented. In between these two extremes is a hybrid streetscape. Denser plants are called for compared to the plan for Tysons, according to the county.
“We want people to see it in real life,” Battista told Reston Now.
The county’s Office of Community Revitalization will invite developers to attend the demonstration.
Reston’s design guidelines are based on the following principles:
- “Streets and their adjacent streetscape are vital parts of the public realm.”
- “Streetscapes should be places for social interaction, economic activity, civic activity, and public gatherings.”
- “Designing from the perspective of the pedestrian is important for creating great places.”
- “Landscaped amenity zones and landscape features should be used to buffer the pedestrian from the road, and are opportunities to integrate Reston streetscape character into a more urban setting.”
- “Low impact development techniques for stormwater management should be incorporated into new and redesigned streets where practical.”
The complete guidelines are available online.
Photo via Fairfax County Government


