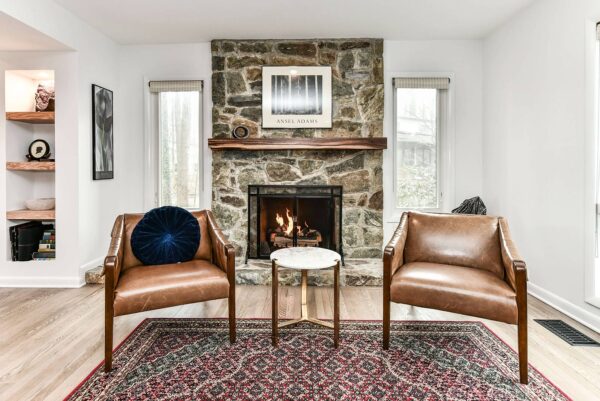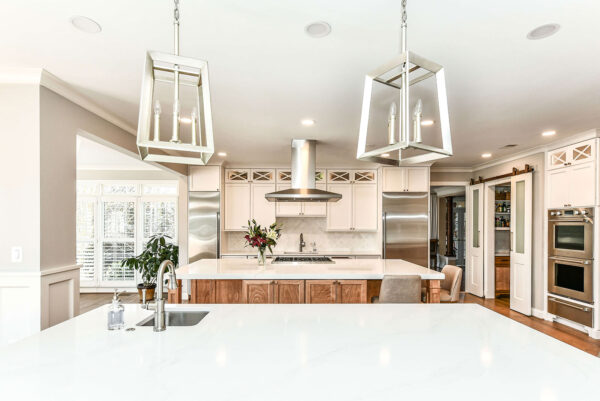
By Nicola Caul Shelley, Synergy Design & Construction
Nobody likes to hear their home is starting to date and look its age, or that a “must have it” design choice they made may have seen its day. But, it’s a fact of life that, as time goes on, interior design trends and aesthetics evolve and what was “in” twenty or thirty years ago is now ready for a refresh. So, let’s take a look at some common design elements that are dating your home — and some ideas for how you can update your space.
Like all things design, if you have any of these things in your home and you LOVE them, let them be. It’s your home; if it makes you happy, enjoy them. But we bet it’s more than likely some of these things will resonate with you and you might even have been thinking about switching them out for a while!
Honey Oak/Orange Toned Stair Banister & Railings
Oh, boy. This is a controversial one as we see this all over Northern Virginia because so many of the homes in the area were built around the same time. We hate to be the bearers of bad news, but it’s time to put a fresh spin on your honey oak staircase and get your paint out!
Replacing the entire floor is one thing, but updating your staircase is a weekend job that will totally transform your space. Don’t believe us? See the examples below!
1980s Ceiling Fans
This one always creates fond memories of flowery wallpaper borders and chintz sofas. For us, it’s all about the details and nothing sticks out more in an updated space than a dated ceiling fan. Even worse? If you haven’t gotten around to replacing that bulb that went out or the chain has broken and is no longer serving a purpose.
There are SO many options available now at really reasonable prices from big box stores and online. But with so many options, how do you know which one to choose? You don’t have to have contemporary tastes to get one you like. A general rule of thumb is the less it has going on, the better. We think this one is an easy fix that you need to put on your list NOW!
Glass Blocks
Guilty! This was SUCH a popular look for such a long time (especially in bathrooms) that it’s hard to let them go. However, it’s time to move on! These days, large clear glass shower enclosures and fuss-free streamlined modern finishes are the way to go.
Removing glass blocks may not be an easy change. If budget allows and it’s an exterior window, it’s money well spent to replace it. If that’s not within your budget, hang a sheer drape in front the glass block window to filter the light and soften the look. If you have a glass block shower or accent wall and you want to take it down, you’ll likely need professional help. Put it on your wishlist for when it’s time to remodel!
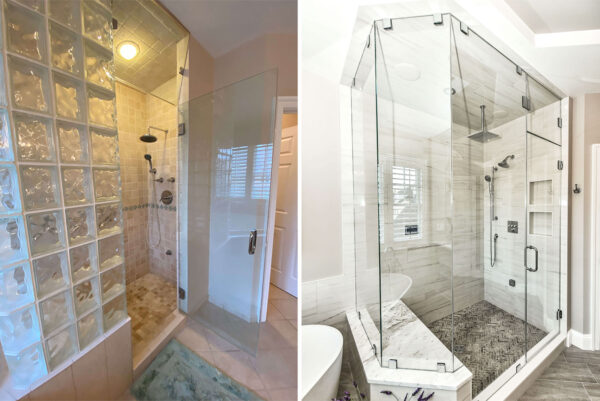
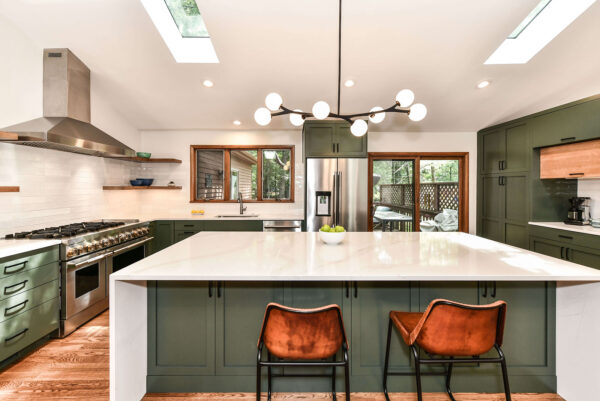
Reston Kitchen. Synergy Design & Construction.
By Nicola Caul Shelley, Synergy Design & Construction
Main level footprint not serving the needs of you and your family well? Kitchen too small? Ready to rethink the layout of your space? Then read on because, this month, we’re giving you a behind the scenes look at a recent main level remodel in South Reston and show you how we reimagined this home. Time to get inspired by what’s possible!
The Challenge
This custom contemporary home had great bones and lots of space, but our clients were ready to update and improve the flow of the main level, create a much larger kitchen and put the underutilized (but spacious) hallway to use.
The existing kitchen was small given the square footage of the home. It was sectioned off in a corner of the expansive main living area, with lots of walls and half-walls that weren’t showcasing the beautiful architecture of the space.
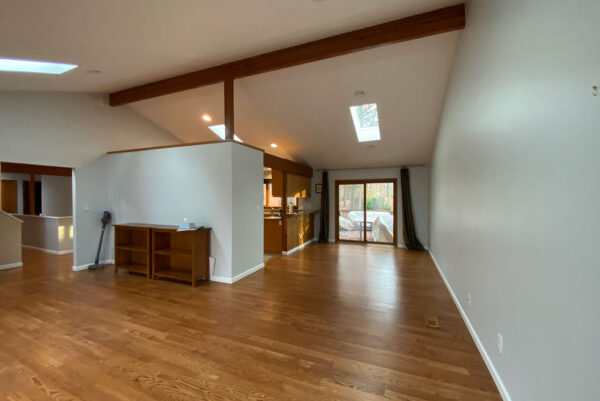
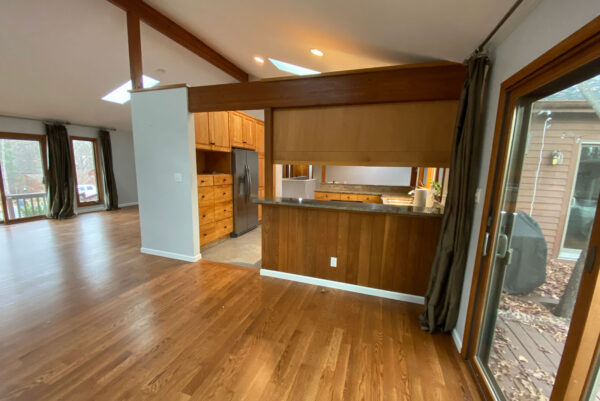
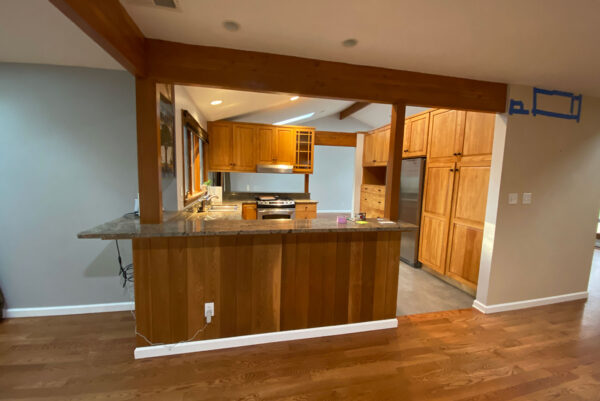
Moving into the hallway, to the right of the photograph below is the entrance to the great room. An entrance to the kitchen off the family room/den (at the far end) can be seen in the middle. On the bottom left, the top of the basement staircase can be seen. The hallway was wide but the space was not used efficiently and opened up the potential to get creative with rethinking the purpose of this space.
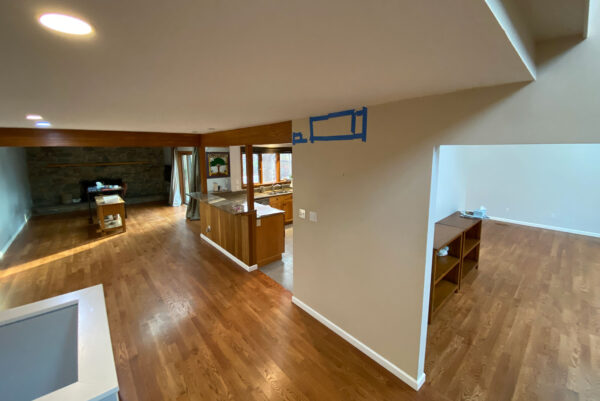
The Design Solution
The design solution for this home was all about making the flow of the spaces make more “sense” from a functionality perspective as well as give each space a more clearly defined purpose. We closed off the entrance into the kitchen from the family room at the back of the home and removed the walls previously separating the kitchen from the dining and great rooms. This gave us the needed space to create a much larger kitchen that now flows into a dining area and great room.
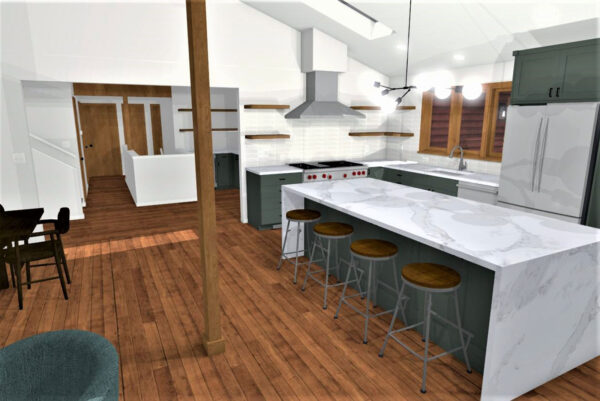
In the overly-large and under-utilized entryway adjacent to the existing kitchen, we proposed repurposing the space to create a new bar (with cabinets and floating shelves that matched the kitchen for continuity and a cohesive feel) as well as a brand new powder room. In this 3D image, you also see the entrance to the kitchen from the den is closed off, and a wider entrance into the new kitchen/great room created on the right hand side.
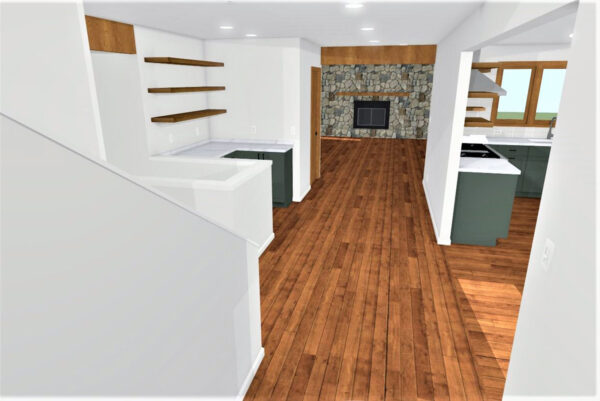
The Finished Product
We opened this entire space up! With all the enclosing walls gone, it looks (and feels) like an entirely new space. By closing the entrance into the kitchen from the hallway and den, we were able to create the perfect wall for a large gas range and hood.
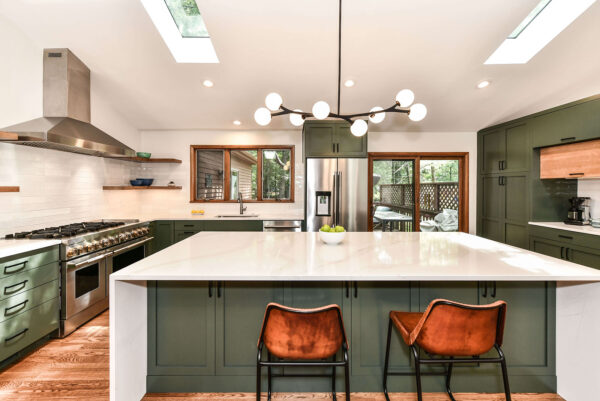
The remodeled space looks completely different and provides better functionality for the family’s lifestyle. It also complements, not competes with, the beautiful high ceilings in the space.
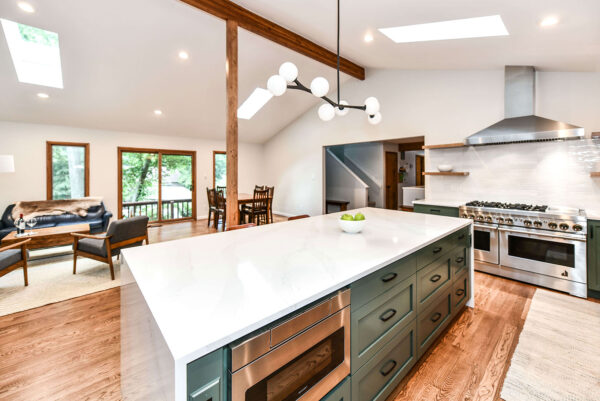
We widened the entrance to the hall. Beyond, the new bar can be seen. The bar matches the finishes in the kitchen, providing cohesiveness between spaces.
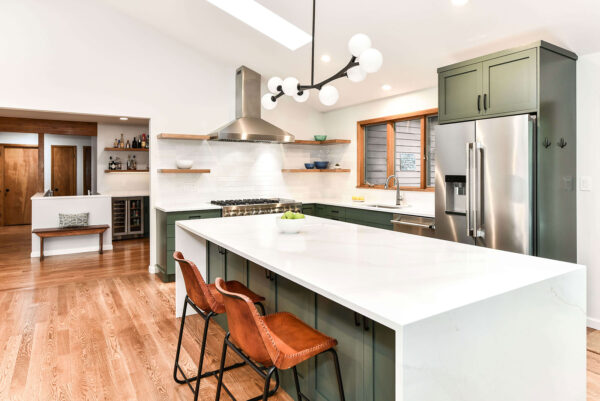
The former empty hallway is now unrecognizable with the gorgeous new bar!
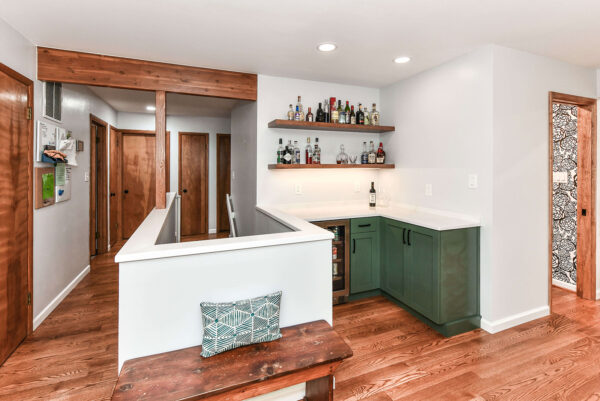
Proving wallpaper works equally as well in a small space, we loved this client’s choice of Hygge & West “Petal Pusher” wallpaper to make a real design statement in the powder room!
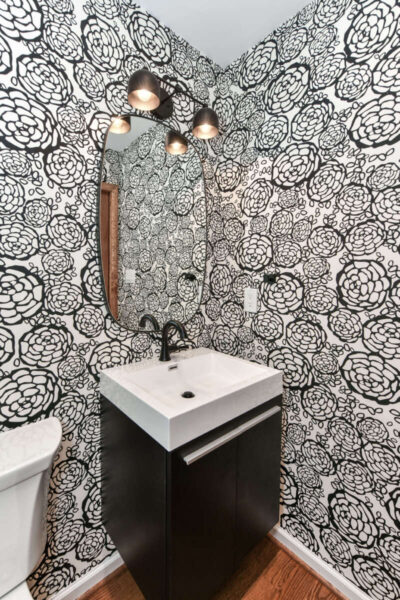
As a local home remodeler who only works on custom projects, we’ve seen it all when it comes to Reston’s many varied styles and types of homes. We’re ready to help you rethink your space to better suit your needs and aesthetic. Get more inspiration for what’s possible in your home here.
The preceding sponsored post was also published on FFXnow.com
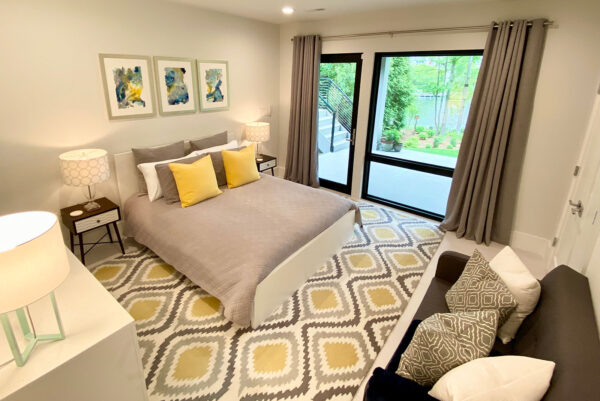
By Nicola Caul Shelley, Synergy Design & Construction
Not thinking of a complete home remodel but looking for a few design ideas to spruce your space? Then look no further, as this month the Synergy team are providing some easy hacks any homeowner can do that provide an instant upgrade.
Mina, Founder
Mina’s top tip?
“Consider using decals because they’re inexpensive, easy to order and you can install them without professional help. I did this myself in my office with roses on a dark wall. Choosing this type of contrast easily creates drama and a ‘designed’ space while remaining flexible enough to remove the decals and choose a different paint color when you tire of it down the road.”
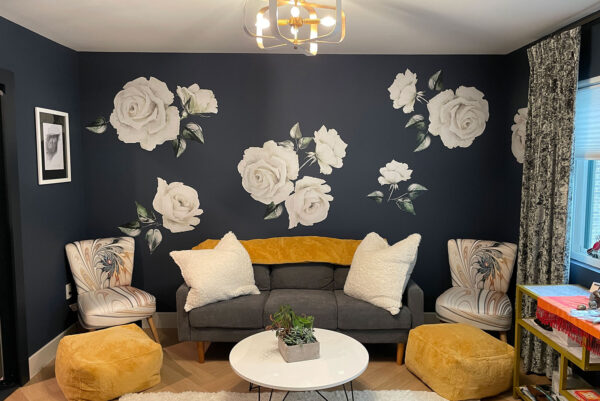
Emily, Interior Designer
When it comes to quick, but high-impact changes, Emily has lots of tips!
“If you can only do one thing at this time to update or make an impact on your space to make it look ‘designed’, it’s paint, paint, paint! Walls that is! Painting cabinets is a whole different ball game and painting walls is way easier, with a big impact.”
“If you’re able to hire a painter, great, but even if you have to spend a weekend to invest some time in taping, prepping and painting some walls yourself, it will make a huge difference. Paint instantly elevates any furniture or decor you then add to the room. I’ve (DIY) painted at least the bedroom and living room of every apartment/rental/house I’ve ever lived in even if it was only a year-long living situation. To me, the impact of paint outweighs even having to prime and paint back the rooms to their original color at the end of a lease!”
Download our FREE Guide to Paint Finishes to get you started!
Emily’s second tip (although, if you’re not handy or good at DIY, you might need a little outside help!) is to add vertical interest and/or add architectural details to a space. For example, create a tile, stone or millwork fireplace surround that goes to the ceiling or add a shiplap wall. These details create visual interest and can completely alter the look and feel of a room. Check out the carousel below for inspiration!
Maegan, Office & Client Relations Manager
Maegan is all about letting nature be an interior design inspiration.
“This time of year is a great time to think about biophilic design. It might sound technical, but it’s not. Biophilic design is the practice of connecting to nature in our inside spaces. Studies show that when we connect to natural elements, we tend to feel less stressed, more restored and even more productive and creative. This is true for both our work and home spaces and is fairly simple to achieve.”
- Houseplants are a great way to bring the outdoors in. Or if you don’t have a green thumb, pick up fresh flowers weekly at the grocery or local farmer’s market.
- Let there be light.. and fresh air! Open the blinds to let in sunshine and allow it to filter through your space. And if the weather is agreeable, open a window, too! Not only will that allow fresh air in, you can hear birds chirping or leaves rustling.
- Bring in a water feature like a tabletop fountain. With so many people living and working in urban environments, the sounds of water can create a soothing change of pace.
- Even hanging images of natural surroundings can have biophilic benefits. Botanical prints or landscapes work well. Or any photos you’ve taken yourself on trips or times outdoors not only have the benefit of bringing nature in, but have special meaning because it represents a moment special to you.
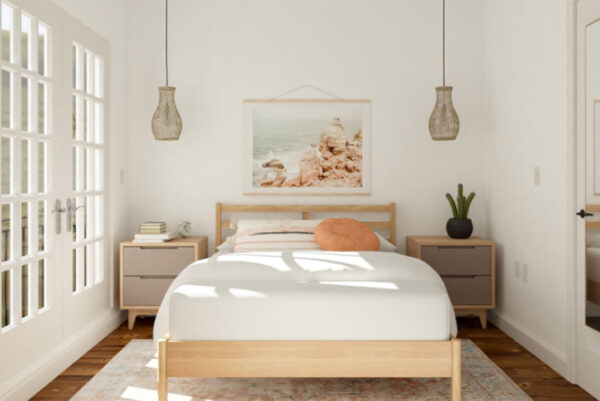
Barbara, Project Coordinator
Barbara’s got two top design tips!
“Add floating wall shelves to a room to reflect your mood and personality. It is a great way to showcase fun and special items that are meaningful to you. These items can be changed out throughout the year. This is something that anyone can do and a great activity for the entire family. It is easy and inexpensive. Just let your creative juices flow and think about what makes you happy!”
“It’s not all about interiors! My second tip is to update your patio or porch with flowering annuals and colorful pots and accessories. It is an inexpensive way to add warmth and charm to your outdoor space, not to mention added curb appeal. This is perfect for the person who loves to ‘play in the dirt’. And added bonus? Bees, butterflies, ladybugs and dragonflies will love it.”

Nicola, Director of Marketing
I am not afraid of using color in my own home. If you aren’t brave enough to paint an entire room or even an accent wall and prefer to keep your wall color neutral, you can easily add a pop of color with accessories. It doesn’t have to be one color: pick a palette of three or so complementary colors that appeal to you and bring a room to life with artwork, cushions and rugs. The nice thing about this is you can switch things up as the mood (or seasons) change.
My second suggestion is to group more than one photo or pieces of art (such as a triptych — three coordinating panels or pictures). Grouping of photos and art is a great hack that doesn’t need to break the budget but gives a designer touch. It’s also great if you have a large wall where one piece might look a little ‘lost’.
In the example below, the walls are neutral but the yellow, gray and blue touches and the grouping of the three pieces of art in the same colors brings the room together.

Check out some of our Before & Afters to see how we used these ideas in local home remodels and get inspired with what’s possible in your space!
The preceding sponsored post was also published on FFXnow.com

By Nicola Caul Shelley, Synergy Design & Construction
Undertaking your first major home remodel can be a daunting task. It’s not always easy knowing where to start and what to look out for when deciding on which home remodeling company or general contractor is right for you.
We’ve all heard the renovation nightmare stories. As a professional home remodeling company, the last thing we want is for any homeowner to end up in a situation where their remodel is dragging on and on with no end in sight, or to hear that the initial estimate given has now doubled and the total cost is growing by the day. So, this month, we’re looking at a few red flags and things to ask to help you pick the perfect remodeling partner for your project!
Red flag #1
A general contractor or home remodeling company tells you they can start construction in a few weeks. This should cause you to pause and ask why.
We’ve heard from a number of homeowners in the area recently who have told us they can’t even get remodelers and tradespeople to return phone calls. As with the housing market, the construction and home remodeling industry is still booming. There is no excuse for an unreturned email or phone call, but the reality is many companies have no bandwidth to start any new construction projects until later 2022/early 2023.
At Synergy, we can start the design process within the next six months, but construction start dates for new projects are now booking in early 2023. So, if someone comes to your home with promises of being able to start construction ‘in a few weeks’, ask questions why they have availability.
When it comes to how long it takes to complete a remodel, we’ve said it before, but we’ll say it again: no major home remodeling project is going to be completed within a couple of weeks (and at minimal cost) from the time you sign on the dotted line. Any company or individual who tells differently is setting you up for disappointment. Design thoughtful remodeling takes time. Design comes first, construction follows. We have a saying at Synergy “materials wait for construction, construction doesn’t wait for materials” meaning you should have made all of your design choices with most of them ordered (especially things like cabinetry and appliances which have extensive lead times — especially in recent times due to supply chain issues) before anyone comes anywhere near your home with a sledgehammer.
The point is, if you’re thinking of a home remodel, have realistic expectations about how long the process will take. Start the conversation now and don’t call in the early fall expecting to have your new kitchen by Thanksgiving!
Red flag #2
The contractor gives you a cost on their first visit.
This one makes us crazy! We know you want to know on the first visit, but asking a professional remodeler how much a remodel costs is like asking, “How much is a car?” The make, model, engine size, alloy wheels, leather seats, heated steering wheel and that third row you really want to ferry the kids around all increase the price. The same thing applies to home remodeling. Providing a free estimate for a simple pull and replace powder room remodel or to paint your main level is one thing, but totally different for a full kitchen or other home remodel.
A number of things impact the cost of your remodel from changing the footprint (which usually requires plumbing, electrical and/or mechanical changes), to the cabinetry line you want to the level of finishes you expect. No one wants to be change ordered at every turn during the remodeling process when you have no option but to pay more to get the job done. Not every remodeler takes the same approach, but we’d rather be realistic about cost with you upfront so you know what you’re getting yourself into rather than get to the end of the project with your budget blown and costs twice what you’d been told initially.
Read more in Square Foot Pricing for a Home Remodel: What Every Homeowner Should Know.
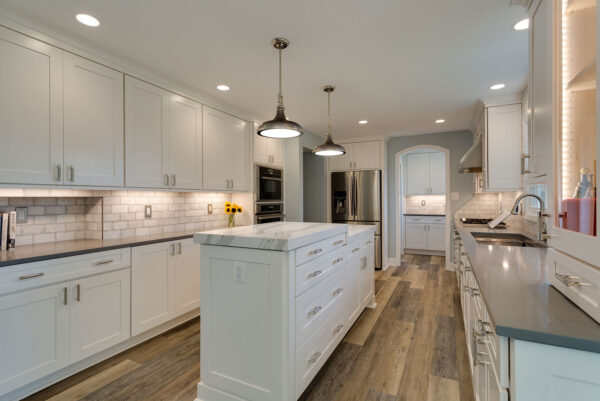
Kitchen Remodel in Fairfax (Photo courtesy Synergy Design & Construction). At Synergy, we pride ourselves on coming in on-time, on-budget for every home remodel!
Red flag #3 The contractor hasn’t worked on a project of similar size and scope to your project before.
This one is a recipe for disaster. Before you meet any potential remodelers, poke around the contractor/remodeling company’s website and take a look at project examples to get a sense of the size and scope of a typical project they work on. Read testimonials and Google reviews — they are a great way to get a sense of what a company is all about from real clients.
A cautionary tale! One of Synergy’s project photos turned up in the marketing materials of another company who had just started out and they didn’t have a portfolio of their own. If something doesn’t seem right to you, trust your gut and ask to see photos from actual projects they have completed.
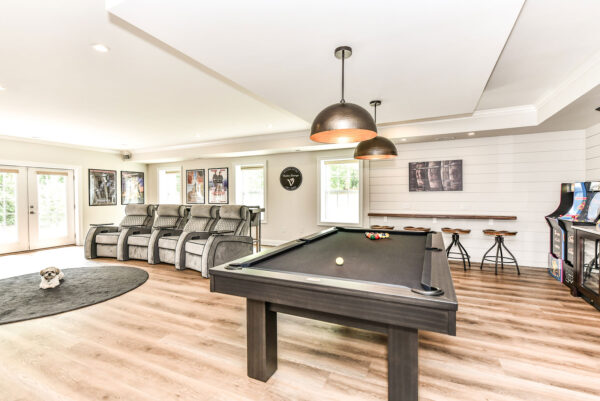
Red Flag #4
You’re told you don’t need a permit for your remodel.
If a contractor tells you this, one of two things is happening. You are doing a small, simple pull-and-replace type remodel and just replacing cabinets or countertops or they are not telling you the truth. Why lie? Because permits take time and cost money. The bottom line: If you are undertaking a remodel in any part of your home that requires moving or adding mechanical, electrical, plumbing or even walls within your home, you need a permit.
Reputable companies will submit permits and get approvals on your behalf. Read more about why it’s important to permit and what the longer term consequences are if you decide not to apply for a permit here.
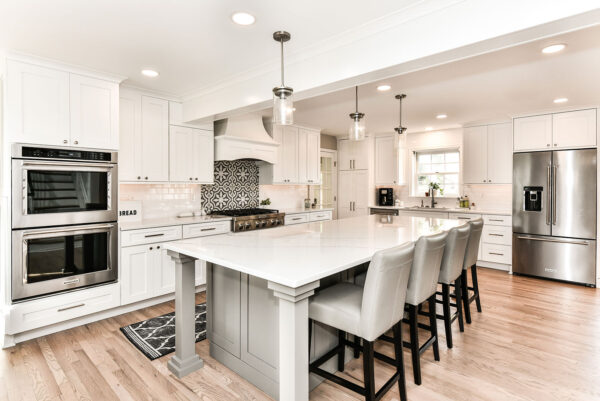
Red Flag #5
The contractor outsources all of their work to subcontractors.
Not all remodeling contractors or remodeling companies are set up in the same way. Don’t be afraid to ask questions about how they source carpenters, designers, project management and specialty trades (think plumbing, mechanical, electrical, drywall, tiling etc). Are they in-house or subcontractors?
When you work with a full service design-build firm like Synergy, there will usually be an in-house team who work on your project. The benefit of this is continuity and a single point of accountability with less likelihood of things being forgotten or dropped during handoffs. At Synergy, we have a team of carpenters, interior designers and project managers who work on your remodel but we partner with trusted speciality trades who we manage on your behalf. Read more in Life Under Construction: Who’s in Your Home?
And lastly, don’t assume the contractor is licensed and insured. Ask!
Thinking of a home remodel and not sure what’s possible or where to start? Give us a call! Our consultations are free and we’re happy to help you get started!
The preceding sponsored post was also published on FFXnow.com
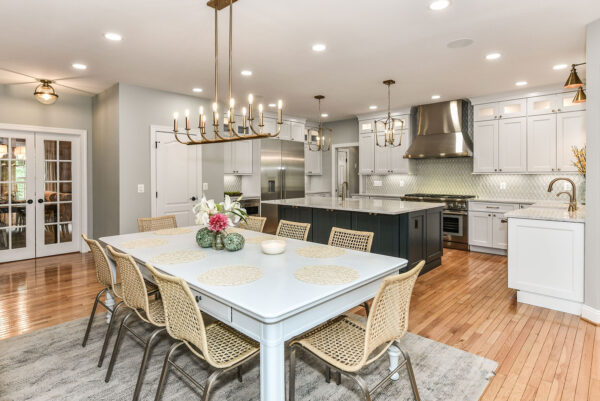
Photo courtesy Synergy Design & Construction
By Nicola Caul Shelley, Synergy Design & Construction
We’ve been in the home remodeling business a long time. We know it can be overwhelming when you start thinking about a kitchen remodel and all the decisions that have to be made. We’re here to help make life a little easier. Here are five design tips when it comes to remodeling your kitchen to get you started!
1. The Kitchen ‘Triangle’
This one is a BIG one. We often say a great home remodel starts with figuring out how you actually use the space. Function first, form follows. When it comes to kitchen design, one of the first considerations is the kitchen ‘triangle’. Simply put, this is the most effective layout between the refrigerator, stove and sink, usually loosely based on a triangle. It’s not a hard and fast rule (and one that has undergone some changes with the addition of multiple kitchen ‘zones’ over the years), but it’s a great place to start with your dream kitchen remodel.
Got a galley kitchen or other layout that doesn’t lend itself to the triangle rule? No problem! The main consideration is to think through the best flow and energy efficiency of your space to minimize the back and forth between cooking, cleaning and storing areas.
In this kitchen remodel in Reston, the redesign of the kitchen included the sink and refrigerator along one wall with the stove on the left forming the third point of the ‘triangle’. This remodel also highlights another kitchen design issue to consider — cabinet height! Read on for more information…
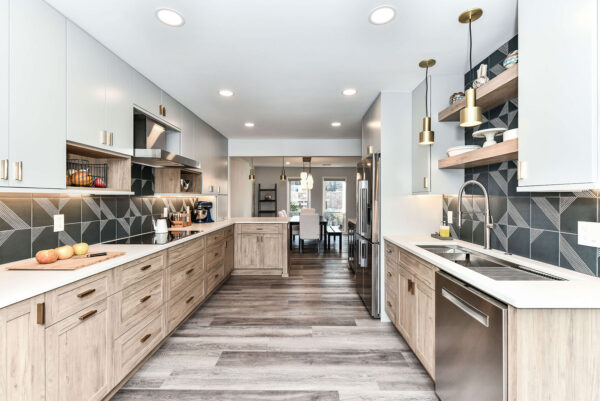
2. The Kitchen Island
The kitchen island has made it onto the “must have” list for many homeowners. Kitchen islands are great in large kitchens and provide tons of prep space, storage and a gathering place when everyone inevitably ends up in the kitchen! They also work great in smaller spaces where walls are being removed to open up a kitchen to a dining area or family room, for example.
A growing trend in recent years has been the addition of not one but two kitchen islands. Two islands allow you to have one dedicated to prep and/or cooking and another for casual dining/entertaining. This kitchen remodel in Herndon features two islands and shows how the kitchen now seamlessly blends into the family room and dining area.
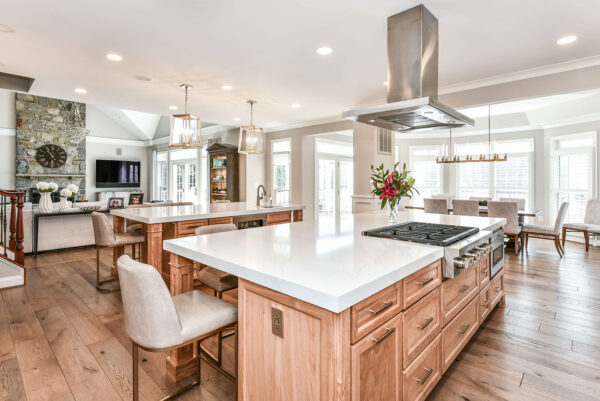
The general rule of thumb is that aisles in the kitchen should be at least 36″ wide. Ideally, the aisle in a cooking zone should be 42″ to 48″ depending on your cooking configuration. Island and peninsula sizes should be adjusted accordingly.
Lastly, if you have a small or galley kitchen with no room for an island, fear not! There are LOTS of really great versatile options for moveable islands that double up as dining tables or bar areas that won’t break your remodeling budget.
3. Cabinet Height
Nothing says “wow” more than kitchen cabinets that go all the way to the ceiling. Adding cabinets that go to the ceiling WILL add cost to your remodel, but if look outweighs budget considerations and it’s something you really want, go for it!
Ceiling height cabinets look at home in all types of kitchen designs from transitional to contemporary. If your aesthetic leans more transitional, a good way to break up cabinet “blocks” is with the use of smaller, glass fronted upper cabinets. This allows for the storage and display of treasured, but infrequently used, items. A great example of this can be seen in this local home remodel. The interior cabinet lighting is the final touch to this elegant space!

In more contemporary homes, slab fronted cabinets that run all the way to the ceiling create a sleek, ultramodern look that oozes a designer feel and keeps the lines clean and crisp. In this home remodel in Reston, a “cloud” ceiling detail was added that dropped the ceiling height creating the illusion of a much bigger space. The contemporary white cabinets are warmed up by the contrasting wood tones.
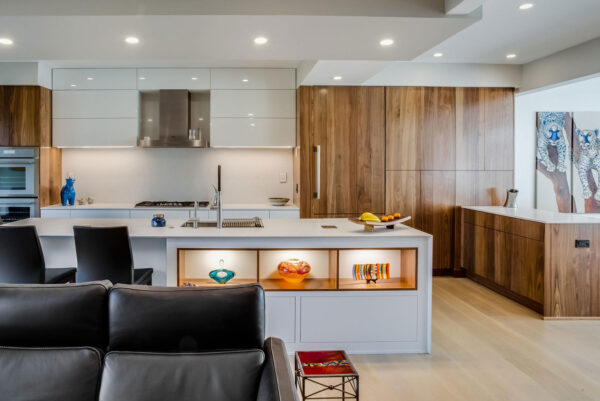
Many mid-century homes in this area have sloped ceilings that don’t lend themselves to ceiling-height cabinets. If you work with an experienced kitchen designer, they will help you figure out the layout that works best for your home. Our in-house Interior Designer, Emily, not only partners with all of our clients on the actual kitchen cabinet type and color, she also produces realistic 3D images that help give clients a real sense of what the finished space will look like. The image below shows a 3D image for a local home remodel in Reston with a sloping roof that is currently under construction. Watch this space for the finished product!
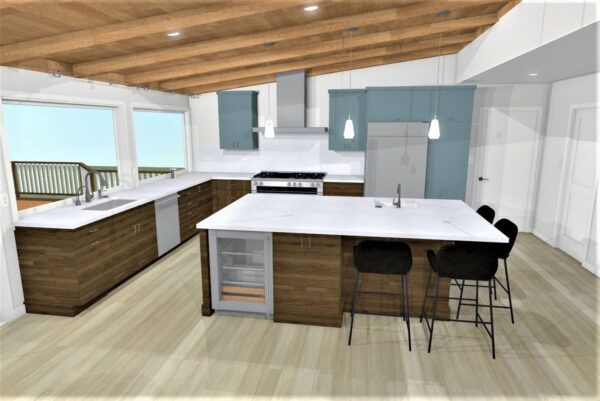
Looking for more cabinet inspiration? Check out project Before & Afters on our website.
4. Let’s Talk Trash
OK, so it’s not one of the most glamorous or exciting things on the home remodeling checklist, but don’t forget about your trash location! Nothing ruins a beautifully remodeled kitchen more than a large free-standing trash can stuck on the end of a cabinet or beside an island. Incorporate your trash receptacles into a cabinet somewhere near the sink or main prep area. You won’t regret it! These days, most quality cabinet lines include options for both regular and recycling cans to be contained within one pull-out cabinet, either on the kitchen perimeter or kitchen island.
Can you spot the location of the trash in this home remodel in Vienna? These homeowners decided to locate their trash and recycling cans to the left of the sink. This photo also provides a preview of our next design tip — the microwave drawer!
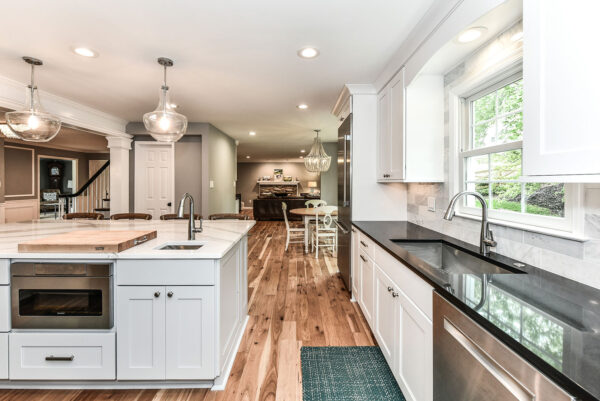
5. Small Appliance Consideration: Microwaves
There was a time when there were only two microwave options: a hung microwave at eye level installed above the stove or a free-standing one sitting on a countertop. There is a third option: the microwave drawer. They’ve been around for a long time, but they’re often not top-of-the-list when it comes to kitchen design considerations. They should be! Microwave drawers can be integrated into your kitchen design and tucked away in an island.
What we love about them is that they are not only stylish, they are safer when it comes to lifting hot containers/bowls. Instead of having to reach up to take out hot liquids at head and shoulder level, microwave drawers allow you to lift hot food up onto a countertop. Microwave drawers are also a great universal design consideration. Growing children, older adults and those with mobility considerations can more easily reach a drawer independently, and the drawers typically open on their own with the touch of a button, making them easier to use with less strength.
For most of our clients, once you’ve had a microwave drawer in your kitchen, there is no going back. The photo below of a kitchen remodel in Oakton shows a microwave drawer installed in a beautiful blue island.
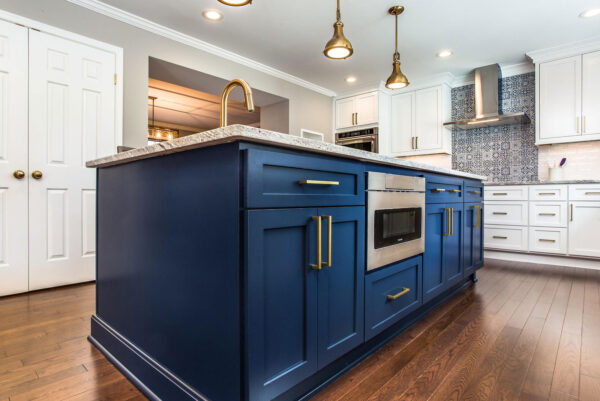
What design tips or questions do you have? Let us know in the comments!
Looking for a local home remodeling company to partner with on your dream kitchen remodel? We’ve been in business in the Reston area helping local homeowners renovate happy for almost 15 years! Get in touch! Our consultations are FREE.
The preceding sponsored post was also published on FFXnow.com

By Mina Fies, Soulful Living Guide & Founder, Synergy Design & Construction
Let’s face it… we all live busy lives and are often stretched way too thin — and yet it’s our homes that help us come back to ourselves at the end of every day. While it’s always been important to me that our home remodels go beyond gorgeous countertops and new flooring, it really is all about the creation of ‘home’ however that shows up for us.
Everyone deserves to feel good when they walk in the door everyday, which is why I created a dedicated way in which I could help others create personal, meaningful spaces that support them in day-to-day life (even when they’re not ready for a full remodel). Although I don’t have a magic potion for achieving a perfect equilibrium, I have realized finding time to renew and recharge, even if it’s just for a few minutes, is the single most important part of my day.
Imagine a space created just for you, to restore your energy, provide a sense of calm and restoration, and bring you back in alignment with your true nature.
As a Soulful Living Guide, I like to call this the “Zen Zone”.
Personally, I use my Zen Zone as a place to meditate and to be present to how grateful I am for the blessings in my life. I love to journal, so this is where I find time to write. Some of my clients use theirs as a place to read a few pages from a book, flip through a magazine or cool down after a long week.

Your Zen Zone can be anywhere you’d like. The key is feeling relaxed and calm when you’re there.
So, how do you create your own Zen Zone?
Identify Your Zone — Start to visualize your home and ask yourself where you feel your zone should be. Use your intuition to choose a spot that feels right. If you have an extra bedroom, that’s fine, but all you really need is a little nook, corner of a room, even a portion of a walk-in closet.
Prepare Your Zone — It’s time to shift the energy. Remove any nearby clutter from your new spot so the energy feels light and calming. Do a thorough clean of the area.
Zen Your Zone — Cozy it up! Add objects that activate your senses and give you a positive vibe! THIS finishing touch is what makes it such a powerful addition to your self-care routine.

Have fun with it, incorporating natural elements like plants and flowers, calming scented candles, music, or your seasonal journal.
Looking for design inspiration and more pointers to create your own Zen Zone?
Watch my free Zen Zone masterclass here. Our homes serve as access to our highest awareness and yet we rarely give them the attention they deserve. Learning to tap into a deeper understanding of how your home can support you and your evolution is the first step in shifting everything and creating your very own sacred space in time.
Are you ready to love your home again? Learn more at minafies.com.
The preceding sponsored post was also published on FFXnow.com
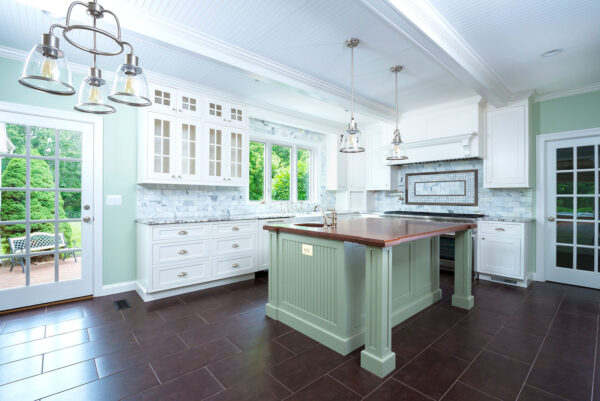
By Nicola Caul Shelley, Synergy Design & Construction
We’ve all been there. We have an idea in mind about what we want in our home remodel, but the sheer number of decisions needed and the options available for everything from cabinets to appliances can quickly become overwhelming. Will that floor go with those cabinets? Will that light fixture compete with the other finishes? This month, we’re here to help with one decision point: countertop color! So, let’s dig into the various options and take a look at some examples of how countertop color brings a look together.
Photos courtesy Synergy Design & Construction.
Lightly Veined
This has been THE go-to choice for countertops in the last few years. No matter what countertop material is used, lightly veined countertops are versatile and add design detail without overwhelming the rest of the finishes. For some, they also make the perfect choice if there is a concern about every single little water splash or stain showing on the countertop surface, as veining helps to subtly camouflage specks that inevitably end up on countertops from day to day.
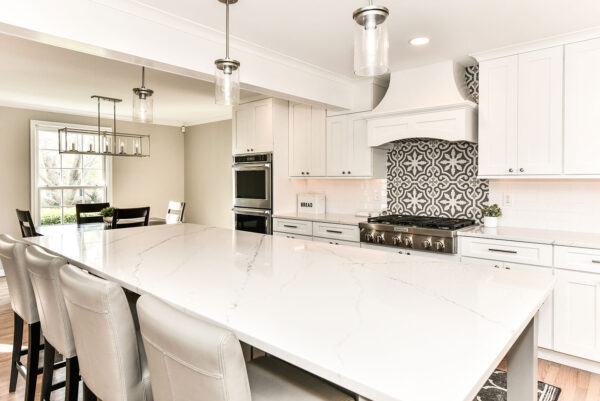
The look of this kitchen remodel in Vienna is pure perfection! The lightly veined countertops complement, not compete with, the blue and white mosaic accent tile behind the range.
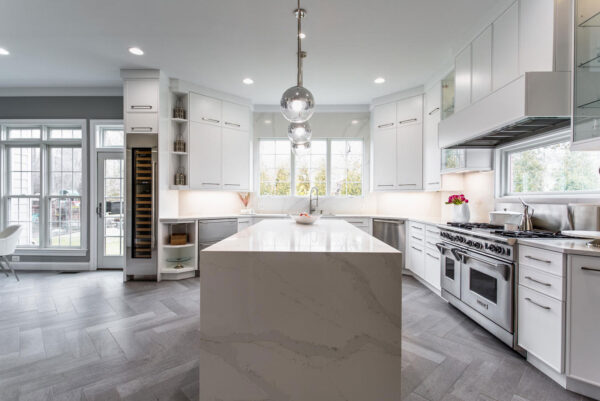
Lightly veined countertops are equally at home in contemporary remodels! This gorgeous waterfall island makes a statement in this kitchen remodel in Fairfax.
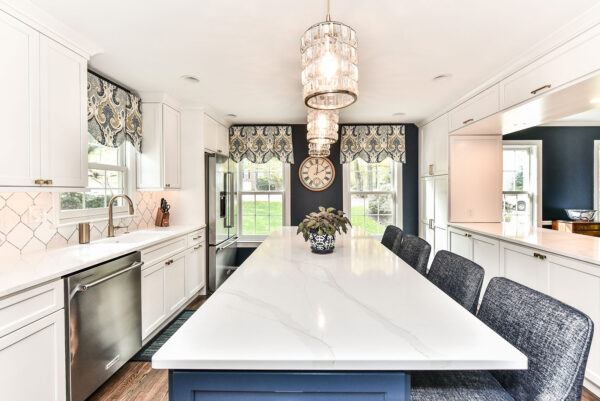
Our clients selected this lightly veined countertop for their blue and white kitchen remodel in Reston. Although a pure white countertop also looks stunning against blue cabinets, this countertop is perfect for pulling the blue, gray and white tones of the rest of the spaces together.
Gray
What we love about gray countertops is their versatility. Gray goes well in contemporary spaces and can (which may surprise some) be used with dark cabinets.
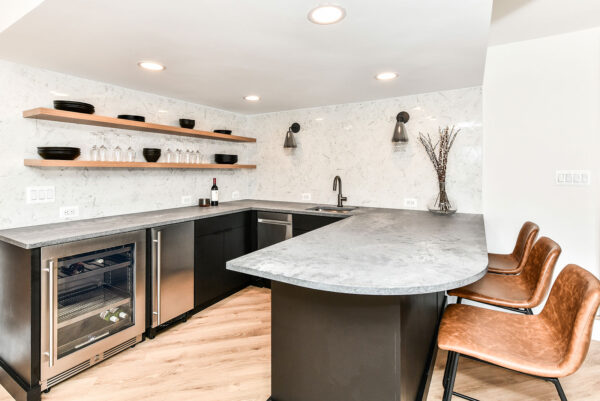
Contemporary, but not cold! In this basement remodel in Reston, the gray countertop is right at home with the black cabinets. The look is kept light with the use of the lighter colored geometric backsplash tile and light wood floating shelves. Cheers!
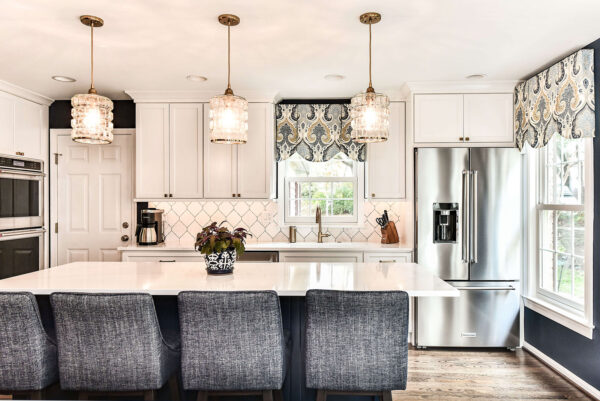
By Nicola Caul Shelley, Synergy Design & Construction
The beginning of another year brings the opportunity to start afresh and rethink our living spaces. We’re turning our attention to ‘what’s new in ’22’ when it comes to home remodeling and interior design. In the last few years, we saw a huge shift in what homeowners want when it comes to a home remodel, from calming spaces to multifunctional rooms with enough space for dual home offices due to the demands of virtual work and school. Some of these trends are here for the long haul, but there’s also a few surprises we think will gain in popularity this year. So, join us as we take a look at our team’s top picks for home remodeling and interior design trends.
Moody Vibes
Feeling moody? You’re not alone! It’s the first thing on the list for Synergy Founder, Mina, who says, “I feel people are feeling a little ‘moody’ (at least I am). Be it the lingering pandemic or just a yearning for more color in their lives, A big trend will be to darken things up a bit (darker blues, greens, and, yes, even grays) on walls and in cabinetry.” In her own home, Mina used this specially mixed paint color on the walls of her home office and added another on-trend design feature to lighten things up; the beautiful floral wall decals.
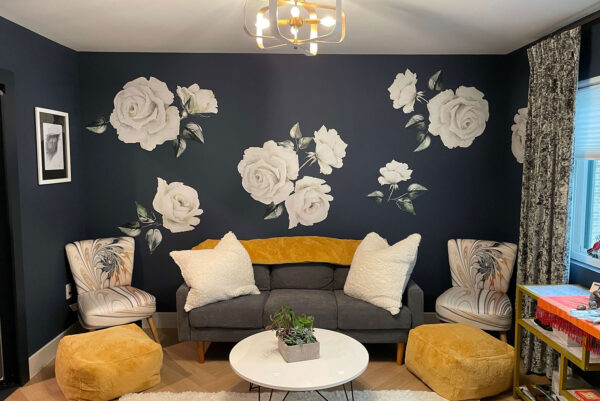
Organized Mudrooms
Not a new trend, but mudrooms are now packing a design punch in their own right. The multifunctional mudroom is now a top request for both newly constructed homes and home remodels, with everything from dog washing stations to home gyms to storage solutions being high on the “must have” list for homeowners. It certainly was for Nicola, Synergy’s Director of Marketing, who made sure there was not only a dog shower, but a built-in dog crate for her doggo in her new home. Likewise, in this home remodel in Vienna, our clients wanted a space that pulled double duty as a family-friendly mudroom and pool equipment storage area as well as a gym separated by a cool custom-built wooden slat dividing wall.
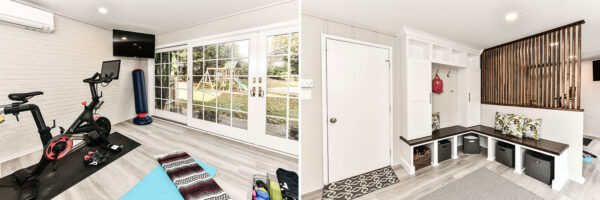
Geometric Tile
We called this trend way back in early 2020 and for Emily, Lead Designer, and Barbara, Project Coordinator, this one is still on the hot pick list. This is especially true when it comes to kitchen backsplashes. Emily says, “Classic-shaped subway tile is giving way to more fun, wacky shapes.” You don’t have to go too ‘out there’ to get the look. In this recent home remodel in Reston, the geometric backsplash adds a touch of modern design in a transitional kitchen. The floral window treatments are also on-trend. Floral wall and window coverings are making a BIG resurgence.

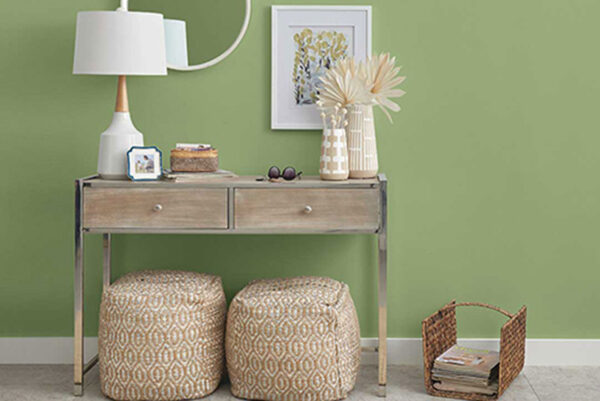
By Nicola Caul Shelley, Synergy Design & Construction
Nothing gives your home personality or creates a mood more than paint. Last year’s trends were all about colors inspired by nature to help calm and soothe after the stresses of lockdown and our need to leave 2020 behind us. With many of us still working from home and spending time in our nests, paint remains high on the priority list of changes homeowners want to make in their space. This year, it’s all about renewal but keeping a sense of warmth and home as the central focal point. So, grab a coffee and let’s take a look at what some of the biggest names in the industry have chosen as their color and/or color trends for 2022.
Benjamin Moore
We love Benjamin Moore paint and use it in most of our home remodels, so they get our first color shout out for 2022! This year, they’ve named October Mist (1495) as their top pick. We like the delicacy of the description, “Evocative of the stem of a flower, this gently shaded sage anchors and uplifts.”
According to Nivara Xaykao, Associate Manager of Color Marketing and Development at Benjamin Moore, “We homed in on October Mist because it felt so fresh in the moment, but it also has a timeless quality. It’s distinct enough to make an impression on its own, but then it’s subtle enough to pair with so many other colors.”
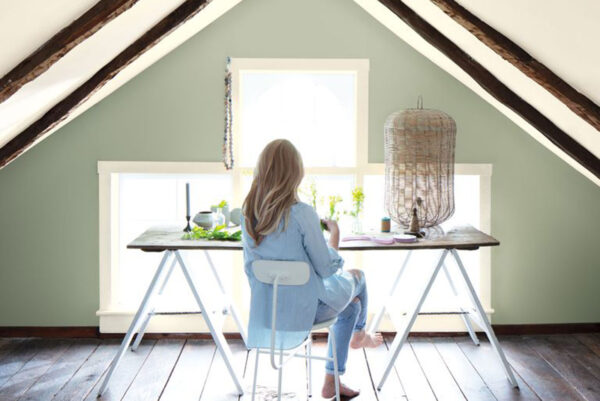
Farrow & Ball
For their 2022 picks, Farrow & Ball have chosen five different colors: Breakfast Room Green, Stone Blue, School House White, Babouche and Incarnadine. We never get bored of their creativity when it comes to naming paint!
According to the company’s long-serving color curator, Joa Studholme, “There is something inherently human in the colors that we are attracted to for 2022 as well as in the way we use them. They are an eclectic mix of the pure and the humble that evokes the warmth and harmony of a more innocent age while celebrating life today. Function goes hand in hand with ornament, using colors and finishes in unusual ways to celebrate the principles of utility, kindness and honesty.”
In simple terms, that means they are scaling things back to a simpler time but with a fresh twist that celebrates present times.

Sherwin-Williams
In keeping with the botanical inspired tones, Sherwin-Williams has chosen Evergreen Fog (SW 9130) as their Color of the Year. According to the company, Evergreen Fog is “soothing, subtle and a perfect shade to freshen up any space” that is “a versatile and calming hue, a chameleon color of gorgeous green-meets-gray, with just a bit of blue. It’s a simple but sophisticated wash of beautiful, organic color for spaces that crave a subtle yet stunning statement shade.”
We say, “Yes, please!”
By Nicola Caul Shelley, Synergy Design & Construction
Love it or hate it, the nights are getting darker and winter is on it’s way which means you are either looking forward to cozy nights in or are already thinking about the best places to go to catch some sun.
Either way, it’s the time of year when our attention turns to getting ready for the holidays and entertaining once again — and there’s nothing that creates ambience and a feeling of ‘home’ during the long winter months more than your fireplace.
It’s often one of the things that’s last on the priority list, but updating your fireplace can make or break how a room ‘feels’. So, if yours is a bit tired and you’re ready for an update, let’s take a look at some easy updates that will help your fireplace shine!
Wood Accents
It’s amazing the difference the use of natural elements can make in the design of a room. Wood brings the outside in, helps ground the space and, when used in the right way, is the perfect way to blend finishes together. Wood feels right at home with both transitional and contemporary design.
In this recent home remodel in Reston, the fireplace in the family room was nice but, with nothing to break up the floor to ceiling height and bulky look, the stone overpowered the room. By making a few simple changes such as adding a new wooden mantel and adding a custom niche with wooden shelves (seen on the left on the ‘After’ photo below), the fireplace now takes on a whole new feel and provides visual interest. The original wood-burning fireplace was also converted to gas.
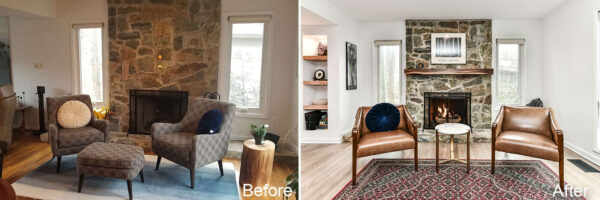
Stone
For their recent home remodel, Synergy’s owners, Mina and Mark Fies, were ready to upgrade the old fireplace in their primary bedroom suite. They opted for PrecisionFit™ Onyx stone by ProVia to cover the former plain brick exterior for a linear, contemporary look.
Although ProVia stone may be better known for exterior applications, it is a great option for indoor projects like wall accents and fireplaces because it installs easily and quickly.
Watch this video as Mina explains how easy using ProVia stone is and read more about ProVia stone here.

Electric Fireplaces
Don’t write off electric fireplaces. Personally, we LOVE the look and flexibility an electric fireplace can provide. In this basement remodel in McLean, the basement rec room previously felt cold and the off-set fireplace was awkwardly placed. Enter the “Sideline Elite” recessed electric fireplace by Touchstone! The fireplace now provides a cosy central focal point with the T.V. placed above it — complete with theater chairs for family movie nights!

Tile
The use of tile on a fireplace facade is a simple and effective way to easily update your room without having to replace everything else.
As part of this home remodel in Vienna, we updated the fireplace in the family room for a more transitional look. The old stone which, in this case, dated the room was replaced with marble tile in a herringbone pattern. The wood burning fire was replaced with a Heat & Glo gas fire from Fireside Hearth & Home. The bookshelves and cabinets were not replaced, but the new fireplace gives them a whole new lease on life.
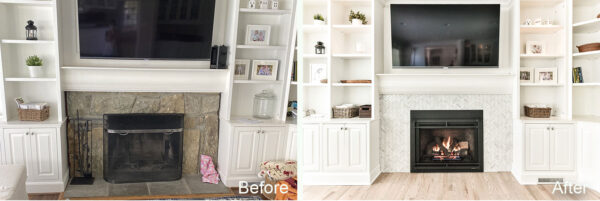
Get Creative!
Fireplaces don’t always have to be in the Family Room or Basement. As a unique design feature, Mina and Mark Fies decided to remove an old gas fireplace in their family room and install a Touchstone “Sideline Elite” electric fireplace in their kitchen island instead. This allowed them to reclaim space in their family room and change the overall flow of the entire space.
In addition to providing visual appeal, electric fireplaces are practical, too. They are a great way to effectively and safely heat a room. Read more about Mina and Mark’s design choice here.
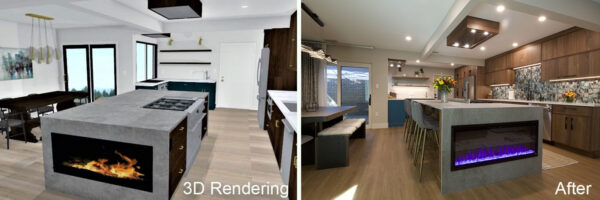
A word of caution: if you are going beyond updating your fireplace facade, ALWAYS hire a professional to install or remove both gas and electric fireplaces.
If your next home remodel needs more than just a fireplace update, we’re ready to help you rethink your space! As a local full service design build firm, we’ve been helping homeowners in the area create dream spaces for well over a decade. Find out who we are and what we’re all about here.
By Mina Fies, Founder & CEO, Synergy Design & Construction
It’s almost here! The transformation of our mid-century Lake Anne home is in the final stages, and we’re getting ready to showcase its complete transformation as part of The Reston Home Tour on Oct. 16!
With deep gratitude, we’d like to take this opportunity to say a huge THANK YOU to the Reston community (and beyond!) for all of the support and encouragement you’ve sent our way in recent months.
Now it’s our turn to give something back in return. This is your chance to win TWO RESTON HOME TOUR TICKETS on us!
Missed our previous posts about the top to bottom transformation of our home? Read more about our journey here.
All you have to do is click on the image below to go to Synergy’s Facebook page and like/comment on our Reston Home Tour giveaway post to enter the draw for your chance to WIN!
The closing date is Oct. 14 at 1 p.m. Make our home the first stop on the tour and pick your tickets up there. Details will be sent to the winner on Friday, Oct. 15.
Didn’t win but still want to go on the tour? No problem! Reston Home Tour Tickets are on sale through the Reston Historic Trust & Museum (RHT) now. The event will be held on Saturday, Oct. 16 from 10 a.m. to 5 p.m. RHT is a non-profit organization, and all proceeds from the tour go toward their mission of preserving the past, informing the present and influencing the future of Reston.
Learn more about the other homes featured on this year’s tour and buy tickets here.
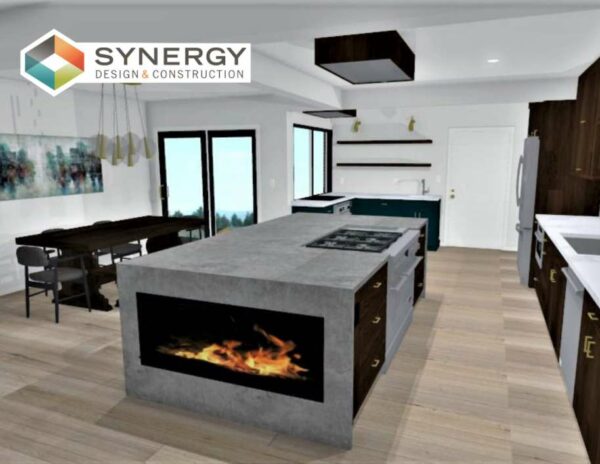
By Mina Fies, Founder & CEO, Synergy Design & Construction
“New Beginnings” is the theme of this year’s Reston Home Tour, and it couldn’t be more true for me and my husband! After decades of moving around (including in our childhood years), we were drawn to Reston because of the sense of community, diversity, and, of course, the lakes and sense of nature (all the while being right on the doorstep of Washington, D.C.). Now, we’ve finally carved out our own little piece of Reston to call home and are delighted to be part of this year’s home tour and share it with you.
Last month, we shared the story of how our new-to-us Lake Anne neighborhood home was chosen as the 2021 Pro Remodeler Model ReModel. The remodel of our Reston home is in the final stages, and we couldn’t be more excited to include the big reveal as part of the home tour.
Every year, the Reston Home Tour provides us the opportunity to see what’s possible in our community’s homes and to get inspired by the design choices others have made. Fortunate to work with a number of well-known national product sponsors as part of the Model ReModel experience, it was important to us that we used the same products in our own home as we would recommend to homeowners who are working with our remodeling company, Synergy Design & Construction.
We invite you to come and tour our home and see for yourself how we used these products to transform a dated mid-century house into a contemporary home as part of the Reston Home Tour on Oct. 16!
Highlights include:
- A total remodel from top to bottom! Every single room in our home has been remodeled.
- Creation of an open concept kitchen on the main level featuring Cabico Walnut Cabinets, Adelphi Painted Cabinets, mixed metal JennAir appliances and a unique design feature — a Touchstone electric fire in the kitchen island.
- Removal of the old staircases and railings, replaced with a “must-have” Viewrail floating staircase.
- A complete reconfiguration of the primary suite to create a large primary bathroom, walk-in-closet and even a sitting area complete with a mini bar and updated fireplace using ProVia stone. Get a sneak peek here!
- Plumbing fixtures and fittings throughout from Ferguson Bath, Kitchen & Lighting Gallery.
- Every detail counts: We even updated the fans with Panasonic WhisperFit fans to ensure peace and quiet.
- Go behind the scenes. Learn how we kept our sanity remodeling during a pandemic with the help of Zipwall dust barrier systems and used quality products like TiteBond for trusted results.
- Exterior improvements (approved by Reston Association) using top-of-the-line ProVia windows and doors for curb appeal, functionality and energy efficiency. We even updated the exterior trim using Versatex trimboard.
Reston Home Tour tickets are on sale through the Reston Historic Trust & Museum (RHT) now! The event will be held on Saturday, Oct. 16 from 10 a.m. to 5 p.m. RHT is a nonprofit organization and all proceeds from the tour go towards their mission of preserving the past, informing the present and influencing the future of Reston.
Learn more about the homes featured on this year’s tour and buy tickets here.

By Mina Fies, Founder & CEO, Synergy Design & Construction
After nearly 13 years of helping Reston homeowners renovate happy, it’s finally our turn! My husband, Mark, and I have always loved Reston and bought our new-to-us home in a Lake Anne neighborhood in 2020. The midcentury house felt like home the minute we saw it. However, although it was much loved and cared for by the previous owner, it was ready for complete transformation from top to bottom.
As the owners of Synergy Design & Construction, we’ve always dreamed of undertaking a whole home remodel for ourselves. Mark and I moved consistently throughout our childhood and our professional careers, and we were finally ready to settle down in Reston for the long-term. The prospect of turning an older house with great bones into a contemporary home while showcasing the work of our talented Synergy team made it an easy decision for us. We knew it was going to be a big undertaking, but we were ready to create our little piece of home to share with family and friends.
Our enthusiasm must’ve been catching because upon hearing our story, Pro Remodeler Magazine contacted us and selected us to be their 2021 “Model ReModel”! Each year, Pro Remodeler selects a house that is undergoing a complete remodel and follows the progress from demolition all the way through to the big reveal of the totally remodeled home. We were thrilled to be chosen as this year’s featured home! The Pro Remodeler team has been working closely with the Synergy Design & Construction team, documenting every step of the process. Our Reston home was the perfect choice as many of the original 1960s features were still in place from the time the house was built.
See what’s planned for the primary suite as I take you behind the scenes!
Work on the remodel began back in April. As we are remodeling the entire home, we knew we needed to allow time for a detailed design process before construction started. Although Mark and I have been in the remodeling business for many years, we’re finding ourselves experiencing the same things our clients do from debating design preferences and picking out appliances to budgeting and living in a construction zone! We’ve also learned a lot about ourselves (and each other) with the conflicting demands of managing a whole home remodel and a business at the same time!
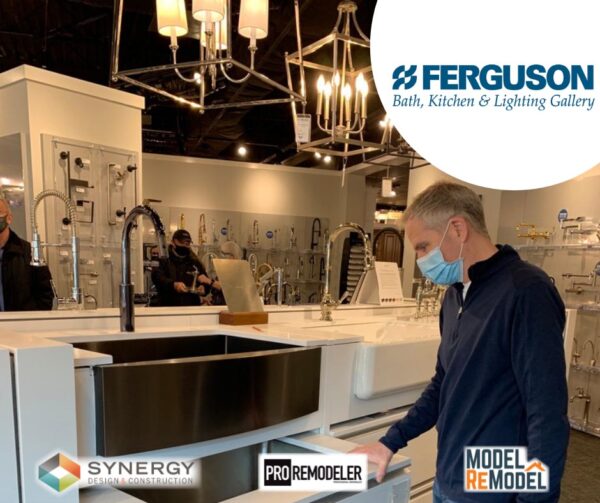
There will be a special feature of our newly remodeled home at the end of the year in Pro Remodeler Magazine. However, we’re delighted to announce it will also be featured on the Reston Home Tour this year. We invite you to purchase tickets and come take a tour! We’ll be there with a warm welcome and look forward to showing you around.
Follow our journey on Synergy’s YouTube channel and at RenovateHappy.com.
Reston Home Tour tickets go on sale soon! Check the Reston Historic Trust and Museum website for updates.

By Nicola Caul Shelley and Alison Rice
Ahh, the mid-century home! There are lots of them in Reston, and many homeowners are drawn to them because of their cool architecture, solid construction and unique charm. However, when it comes to remodeling a mid-century home, that charm may also be hiding some underlying issues when it comes time to remodel.
This month, we’re taking a look at some of the more unpleasant surprises that might bust your remodeling project’s budget and/or timeline. But, fear not! We’re also sharing insights into how to plan for and remediate the most common ones.
1. Asbestos. One of the biggest concerns for any homeowner is finding asbestos once demo begins. Be prepared: You or your chosen home remodeling contractor will need to send samples for testing if you find any material that might contain asbestos. If testing shows it does contain asbestos, a specialized abatement company will be needed to remove the material before your remodel can continue. Our advice? Better safe than sorry. Always take action if you uncover any unknown material or substance.
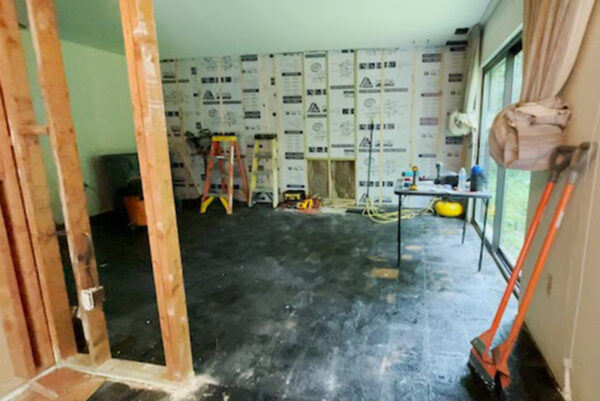
2. Subfloors. When it comes to the subfloor required for today’s tile and hardwood, three-quarters of an inch thick is ideal. Five-eighths of an inch is acceptable. However, most older homes have subfloors that are a half-inch thick, which can be problematic. You may have to install a new subfloor such as tongue-and-groove plywood. This is a thicker product that doesn’t move between joints, which also eliminates those annoying squeaks. Money well spent.
3. Unknown ducts, electrical or plumbing behind walls. The reality TV home make-over shows would have you believe that finding unexpected ducts, electrical or plumbing behind walls in the middle of a remodel is a given. Not so! If you are using a reputable home remodeling company, there should be no surprises once construction starts. At Synergy, we often cut exploratory holes before construction starts and use small, flexible cameras to get a better view of what’s hiding beneath before we get started. If you are doing a DIY home remodel, do your research upfront. If you do find anything unexpected once you demo your kitchen, it will take time and money to resolve. Not fun for anyone.
Matt, Synergy’s Assistant Project Manager, takes a peek at what’s going on behind the walls with a small camera.
4. Questionable wiring. We see it a lot. The older the home, the more likely it is the wiring is not well done or has aged to a point it needs to be repaired or replaced. Older homes typically have fewer outlets, too. The demands of today’s appliances (and the number of them) mean you may need to add a new subpanel and/or install ground-fault circuit interrupter outlets (referred to as GFIs or GFCIs).
5. Inefficient ductwork. Back in the late ’60s and ’70s, it wasn’t required by code that the joints between ducts were sealed. To save you money on your utility bills and maximize your home’s energy efficiency, we highly recommend you seal any ductwork exposed during your remodel with tape or mastic whether it’s running through the floors, ceiling or walls.
By Nicola Caul Shelley, Synergy Design & Construction
By now, it’s not new news that the COVID-19 pandemic unexpectedly resulted in an increased demand for home remodeling services.
Summer may be here, but even as we start to enjoy a little more “normalcy,” demand remains high. The pandemic sharply refocused minds on the importance of “home” and the desire to get what we want in our houses for our own enjoyment — and to put every square foot to good use. And there is one place in the home that is especially true: the basement!
It’s not always easy to know where to start, so here are five tips to help you plan for your basement remodel.
1. Make a list
What is it you want out of your basement remodel? Throwing up drywall and a coat of paint is much easier and less expensive than a design-thoughtful basement transformation. Make a list of your “must-haves,” “like-to-haves” and “pinch me” items. Here’s what this might look like.
- Must-haves:
- Refinish/finish rec room
- Create guest bedroom
- Add guest bathroom
- Like-to-haves:
- Custom bar and beverage center
- Add walk-out
- Add space for separate home gym
- Pinch Me List:
- Sauna
- Temperature-controlled wine cellar
This will help you get your priorities right and give you a starting point for discussion with any contractors. As you begin to define the scope of your project and understand costs, it will also help you to focus on the things you can live without and can compromise on — or to make an informed decision to splurge on the things on your “pinch me” list!
2. Think about the best way to create “zones” in your space
One of the biggest mistakes we see homeowners make is not thinking through how they’ll actually use the space once it’s finished. If you entertain a lot, you need lots of places for guests to sit and convenient places to rest drinks and food. Separate zones mean guests can relax at the bar, watch the latest movie in a comfy chair or just find a quiet corner.
If your teens are going to be hanging out down in the basement the most, plan for the additional space you need for a pool or billiards table (and make sure there is room to take a shot without the cue banging into a wall!), that much coveted foosball table or anything else on their wishlist. A full-service design-build home remodeling company like Synergy can help with all of the above, but if you use a general contractor, help with furniture placement and layout may be outside of their scope of services.
3. It’s all about lighting!
Occasionally, folks comment on professional home remodeling photos: “It only looks much better because of the lighting in the ‘afters’ the professional photographers take.” While there is some truth to this, the camera, in this case, doesn’t lie! We put a lot of focus and attention on how to maximize lighting in the home remodels we work on. Nowhere is this more important than in a basement, which tends to be darker than the rest of the home.
Make a lighting plan and add recessed as well as pendant lighting if you can afford to. We also love under-cabinet lights if you have upper cabinets in the bar or integrated lighting under floating shelves. This helps provide functionality and/or ambiance while the rest of the room is in darkness for movie watching. Even better? Put dimmers on all your lights so you can easily create the mood you’re looking for.


