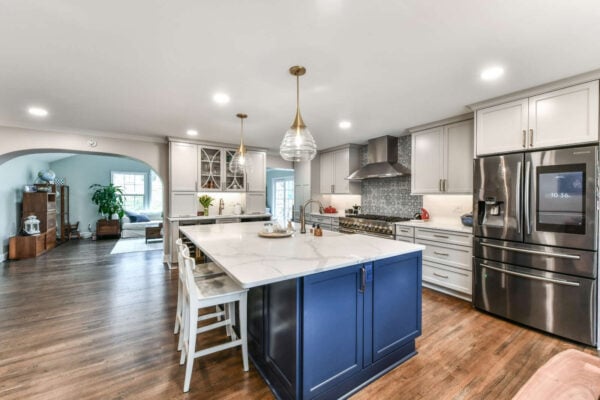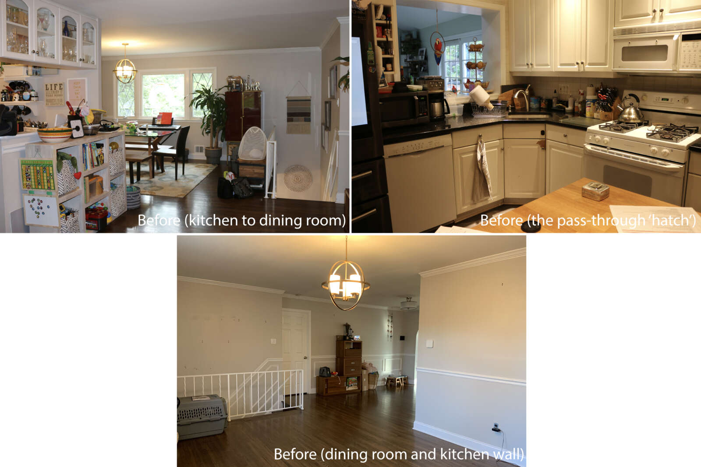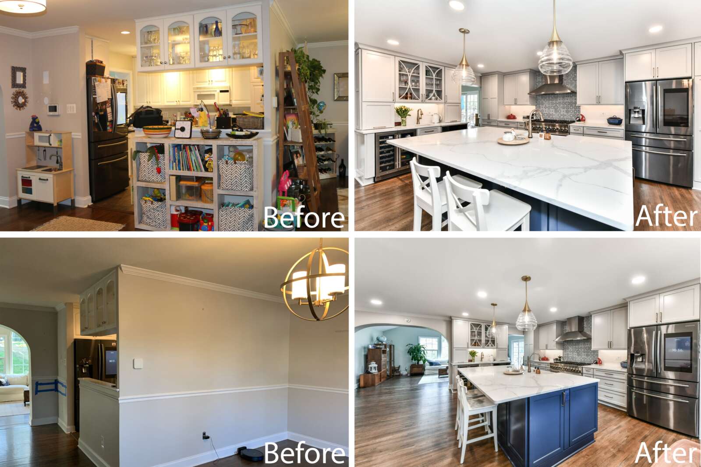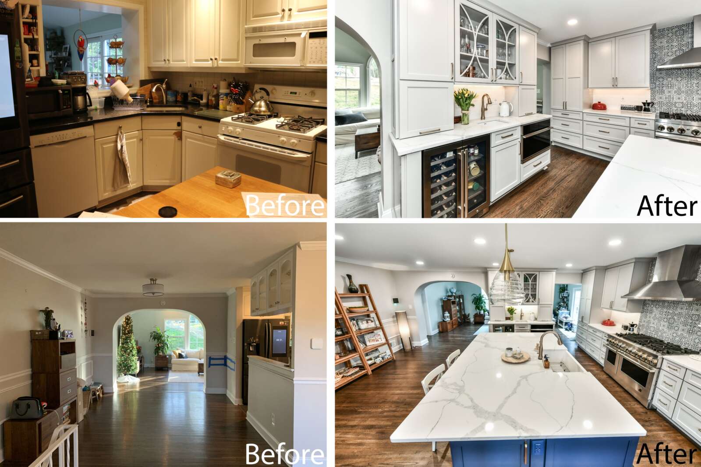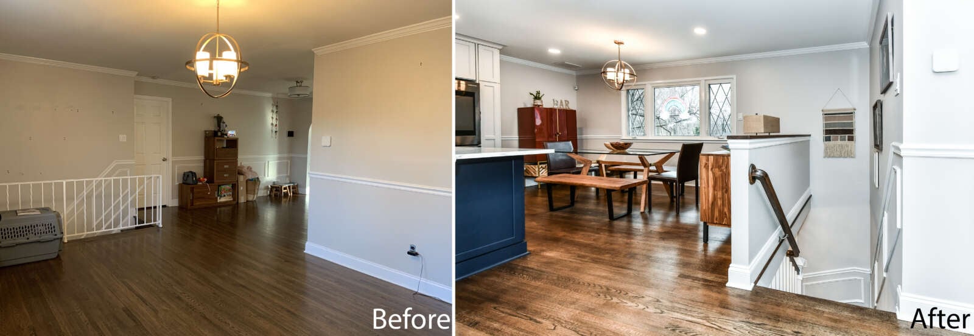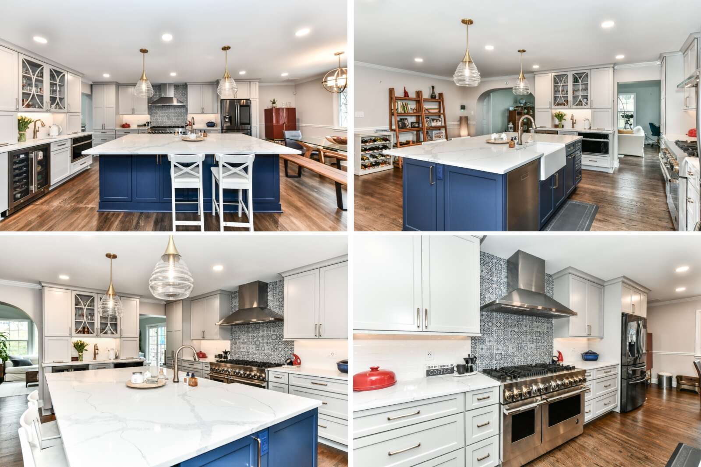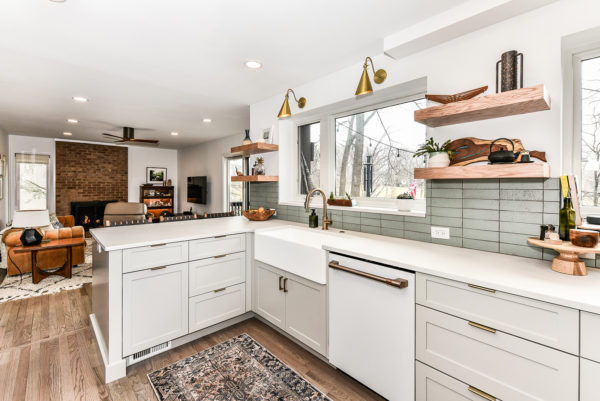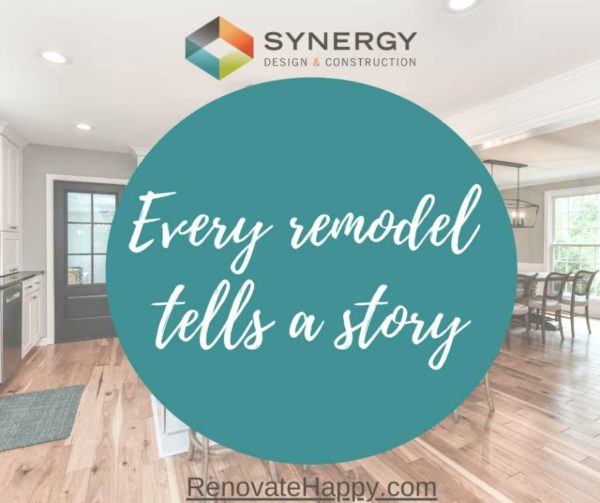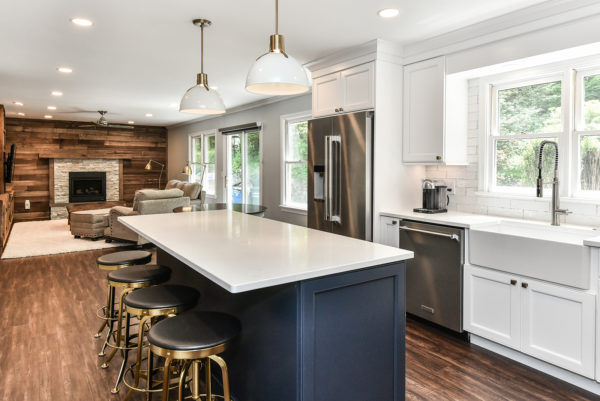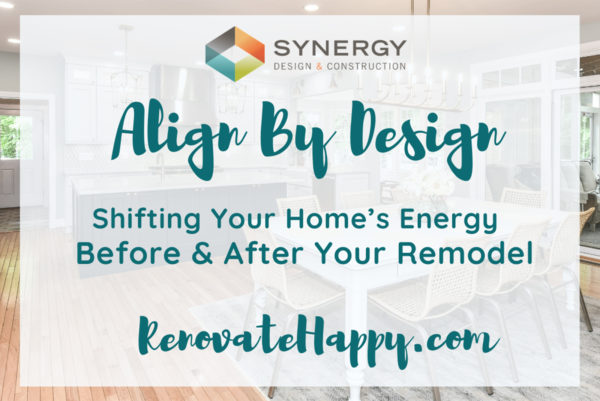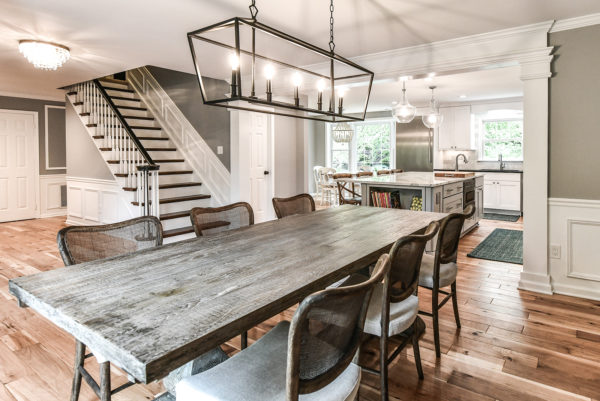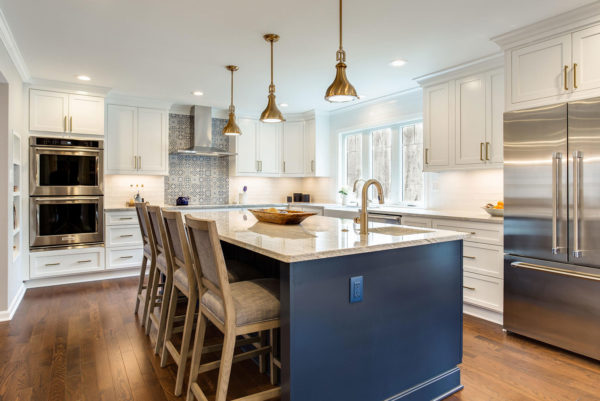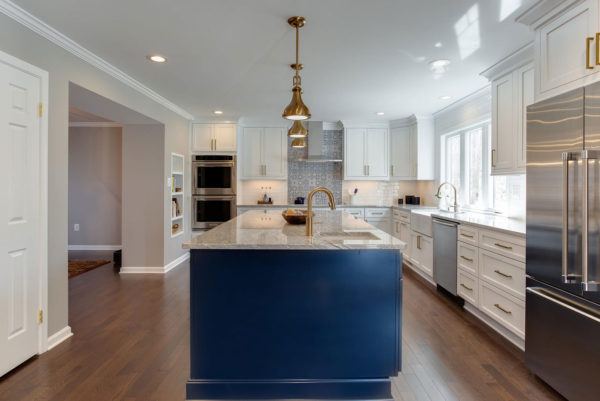By Nicola Caul Shelley, Synergy Design & Construction
Split-level and bi-level homes became popular in the 1950s and 1960s when the suburbs began to expand. They were the perfect solution for the sloping plots of land often found in new developments. They were also (at the time) reasonably priced and a great family-friendly option. Although architectural styles have changed for new builds these days, split-level homes still make the perfect home with the right design choices and a fresh, updated look.
There are lots of split-level homes in this area, so maybe you’re living in one right now and are thinking of a home remodel. Or maybe you’ve seen one on the market and need a little design inspiration to see how you can make it yours. Let’s take a look at a case study to show you how it’s done!
1. The Home
Our client’s home was built in 1963. They loved their home, the big backyard and great neighborhood but were ready to completely rethink and redesign the main living level. The original footprint comprised a small U-shaped kitchen, closed in with hanging glass cabinets and sandwiched between a dining room at one end and a large family room at the other.
This layout created a lot of separate rooms and a chopped-up floor plan. As a family of four, they had outgrown the small kitchen and were ready to open up the floor plan to better suit the needs of their family. In addition, the patio doors to the backyard were not directly accessible from the kitchen. Although there was a pass-through ‘hatch’ (seen below), it didn’t allow for convenient al fresco dining or entertaining outside.
2. The Design Challenge
Split-level houses are great as they allow a natural separation of space, but if there are too many walls on each level, it can make the space feel cramped. By removing walls, you can create great lines of sight and make better use of the available square footage on each level. The key is to create spaces that still maintain a connection and flow from one to the next.
The added challenge when remodeling a split or bi-level home is what to do with the space as you come up the stairs from the main entrance. The ‘foyer’ of our client’s home at the top of the stairs had become a drop-zone for kids’ toys and other items. Creating a more welcoming and open concept was a “must-have” on our client’s wishlist.
Family time and entertaining were also a top priority, but in the existing layout there wasn’t enough room for everyone to be in the kitchen at the same time and it was difficult to keep an eye on the children when they were in another room.
The overall design goal, therefore, was to create a more open concept and larger, more functional kitchen. We started by removing the wall separating the kitchen from the dining room. This gave us the space needed to create a much larger kitchen with a beautiful large island — but still have enough room for a family-sized dining room table and chairs.
3. The Flow of the Space
In addition to creating a more open concept kitchen and dining room, we also added a second entrance off the kitchen to the family room at the opposite end. This created better flow between these two rooms and improved access to the patio doors leading to the yard.
However, we didn’t go with a completely open concept. Part of the wall separating the kitchen from the family room was retained to create a separation of space, but the new prep sink/bar area and additional cabinetry provide both functionality and a real design ‘wow.’
4. The Staircase
Stairs and railings are one of the easiest things to change to update your split-level home. Many homes built in the 1960s have painted metal railings, which instantly date the space. The staircase leading up to the main level from the entrance foyer of our client’s home was no exception. Removing and replacing the dated metal stair railing was another “must-have” to ensure continuity of the new modern design.
5. The Result
It now feels like a completely new home! With the walls and glass-fronted hanging cabinets removed from the kitchen, we had ample room for a large island which not only provides plenty of prep space, it also creates the perfect place for family and friends to gather.
Ready to remodel but not sure where to start? Synergy Design & Construction is a full service design-build firm which means we partner with you from the design of your new space all the way through construction. No hand-offs between designers and contractors and all professionally project managed along the way. Get in touch. Our consultations are free and there is no obligation!

By Makaila Oaks
Mina Fies, founder and CEO of Synergy Design & Construction, recently collaborated with Redfin and a number of remodeling experts from across the country to compile the most important questions to ask before you hire a home remodeling contractor.
The following is an excerpt of the top five questions we think you should ask before you sign on the dotted line.
1. Ask yourself if the project calls for a full-service remodeling contractor or if a handyman can do the job.
Using a glorified handyman to take on a complex project can be disastrous. The difference is professionalism. If your project involves more than just minor repairs or you’re doing more than just updating finishes (such as tile or paint), you want a bona-fide remodeling contractor.
Ask the company you’re considering, “What type(s) of work do you specialize in? Are you registered/licensed, and do you belong to a professional industry group like the National Association of the Remodeling Industry (NARI) or BBB? Show me your work, give me some references, and tell me about your processes.”
Adding these items to the list of questions to ask a contractor will help you decide if they’re a good fit for your project.
— Michael Hill, owner, CCH Design | Remodel of Meridian Idaho
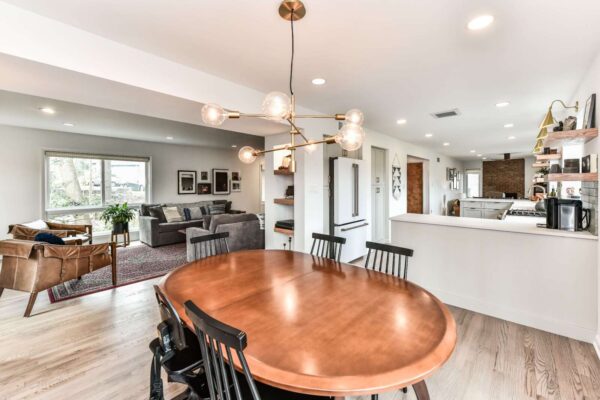
2. Do you handle all phases of the project — from design to construction?
You’ll want to hire someone who can walk you through the entire process, from helping with the design and renderings, to acquiring necessary permits, to executing the work professionally. Working with the same company throughout the entire project keeps the process smooth and seamless, as opposed to hiring different people throughout every phase.
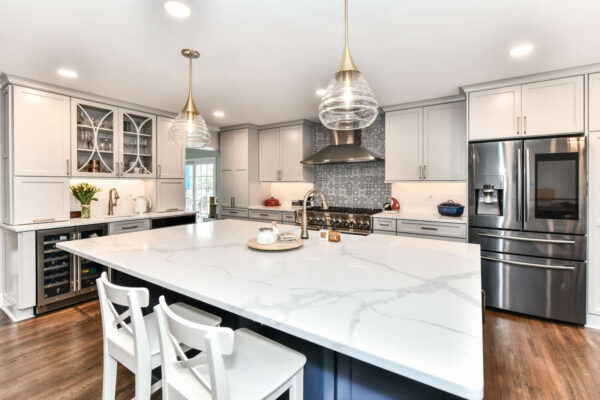
3. How many projects do you have going on, and what is the timeline for our project?
This is an important question to ask a contractor to make sure they aren’t too busy to take on the homeowner’s project. The homeowner will also want to know when the contractor will start and complete the project, and what the project schedule will be. This way the homeowner can be prepared and plan around the construction. This will also help the homeowner be ready for any materials they are providing to be on site for when the contractor needs them, avoiding delays.
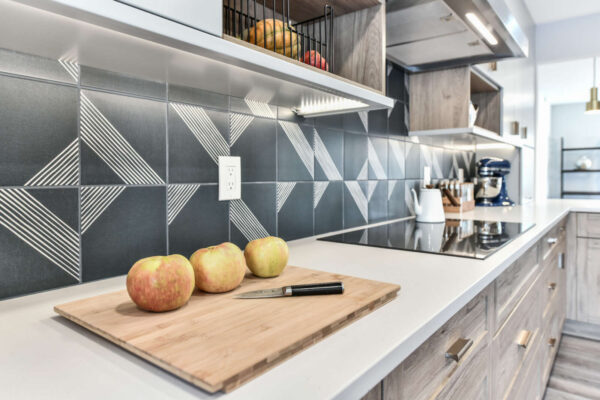
4. Can you tell me about an issue you’ve dealt with recently where something went wrong on a project and how you handled it?
Interview your contractor as you would interview a prospective employee by asking open-ended questions. Hearing stories about how they’ve overcome obstacles in the past will provide valuable insight on how they would handle issues on your project. It will also open up a discussion around expectations for communication going forward.
— Mina Fies, Synergy Design & Construction
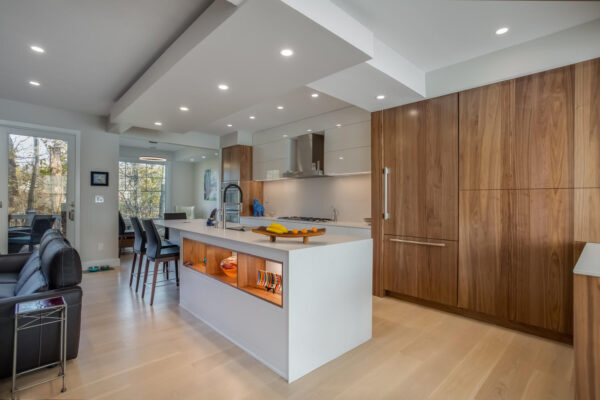
5. Will there be a dedicated team working on my project?
As we navigate home renovations during COVID-19, this might be one of the most important questions to cover with your contractor. When it comes to who will be on the job, consistency is key. It’s normal for contracting companies to be working on multiple projects at once, so make sure to verify that there will be a dedicated team on your project. If this is not an option, make sure the company goes over the safety precautions that have been put in place due to COVID-19.
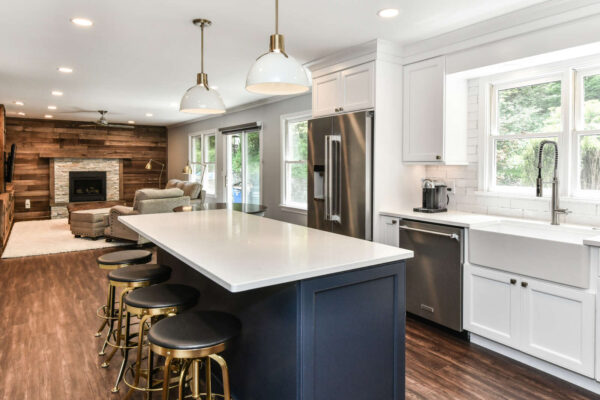
Ready for a full service design-build home remodeling experience with a company right here in Reston who can help you answer these questions? Get in touch!
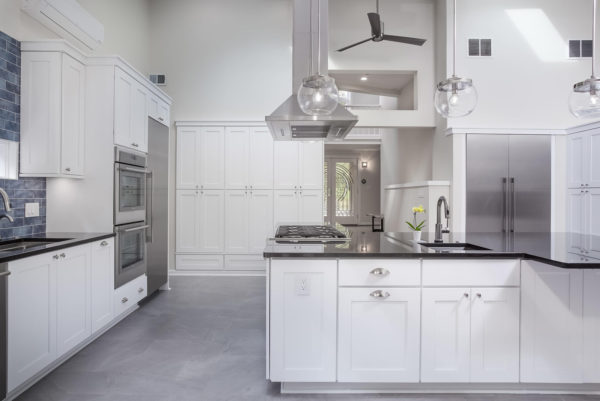
You’ve been thinking about a home remodel for a while. You know the type of design aesthetic you like, have figured out your “must-have” list and have started to research the different types of contractors and companies you could work with. But one question still remains: How do I pay for a home remodel?
We understand undertaking a home remodel is a big step that requires significant financial investment. It can be a daunting task knowing where to even start the process, so we’re here to help make life a little easier and walk you through the options of how you can pay for a home remodel.
Before you get started, do your homework and have open conversations with your chosen home remodeler or general contractor about how much your home remodel is going to cost. Any reputable contractor should be able to give you guidance on what you should expect to invest in your home if you use their services early on in the process.
Note: Synergy Design & Construction is not affiliated with any companies or services that provide home loan products or services. We do believe, however, that helping inform and educate homeowners is all part of the job. If this information helps relieve some of the stress homeowners feel when it comes to thinking about a home remodel, then that makes us happy!
1. Cash
If you are one of the fortunate few, maybe paying for your remodel isn’t an issue. One of the questions we often receive, however, is how payment can be made. Many homeowners would like to pay by credit card so they can accrue points or other benefits. This sounds like a great idea but, unfortunately, credit card fees are applied (usually 3%) that are, in most cases, passed on to homeowners. No fun. The same applies to debit cards and electronic check payments via PayPal Invoice. Our preferred method is the good old-fashioned check.
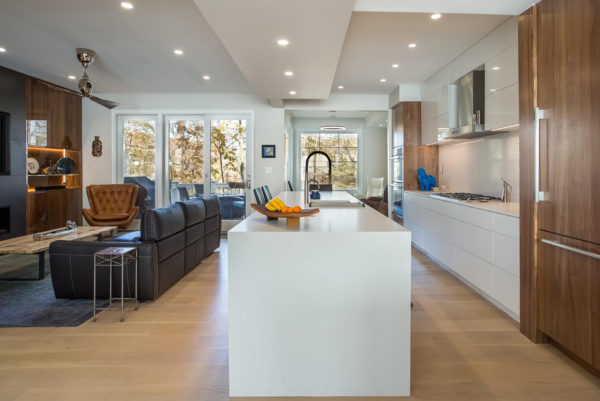
Word of caution: Never pay the entire cost of your home remodel upfront. We do not even ask for 50% as a deposit. Your chosen home renovation company or general contractor should be able to provide you with what is called a “draw schedule” that aligns payments with the completion of significant milestones on your project.
2. Home Improvement Loans
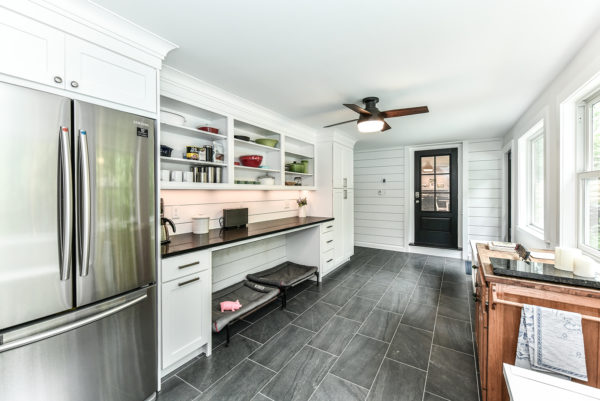
Unless you’ve been planning for your remodel for a long time and have been saving up to pay for it, you may need to take out a loan to pay for all or part of it.
Home renovation loans are often the smartest way for homeowners to finance their entire renovation project, but many people don’t know they even exist or how they work.
If you are looking for a bridge loan between your savings and the total cost of your home or you would like to borrow the entire amount, then a home improvement loan may be right for you.
Home improvement loans are personal loans, not equity loans, so the loan options are based on your income and creditworthiness. Companies that provide these types of loans give the money directly to the homeowner upfront, not the contractor. This makes life easier for both you and the contractor when it comes time to get paid.
By Nicola Caul Shelley, Synergy Design & Construction
One of the things we love about being a remodeling company in Reston is the diversity of the homes we get to work on! From the original townhomes of Waterview Cluster to the newest condos in Reston, every home tells a story, and we love working with clients who are ready to write theirs.
With many of the houses built in Reston’s early years now well into their fifth decade, you may be living in one and are starting to think it’s time for an update. If this sounds like you, here’s some inspiration for turning your 1970s home into a modern oasis that will stand the test of time.
1. Create a More Open Concept
There was a time when clearly defined rooms were the only way houses were designed and built. It’s very common in older homes in this area. The kitchen. The dining room. The family room. The bonus room that no one really knows what to do with. This often meant the size of the kitchen was compromised leading to odd “U” shaped or cramped galley kitchen.
Over the years, the way we use space has changed with less demand for formal dining rooms and more demand for multi-functional spaces that serve as family gathering areas with informal dining, and let’s face it — once we can safely gather again — the kitchen is THE room where guests congregate.
The kitchen has taken center stage as the place where most homeowners are willing to spend more to get more. The most obvious example of a way to give your kitchen a modern feeling is to create a more open plan concept and increase the usable square footage in your kitchen. This is usually achieved by completely removing walls between rooms. Not in your budget? You can also make a huge difference by creating larger openings between rooms to improve the flow and allow more natural light into your space.
Read our previous blog How to Tell if a Wall is Load-bearing, and ALWAYS get a professional opinion before you take down any walls!
The home below was built at the very end of the ’70s. This is a great example of how removing a wall between the kitchen and dining room enabled us to expand the size of the kitchen and add a large island with lots of room for the family. The dining room was relocated to another room at the front of the home.
In this second example, this Reston townhome had undergone a previous renovation some years ago, but this time around we opened up the kitchen to the dining room, which not only provided better flow and light, it opened up the fabulous view to Lake Thoreau.
2. Flooring, Stairs and Front Doors!
Parquet floors. Small square tiles. Carpet. Painted stair railings. If you love them, don’t change them. However, these are some of the things that really age a home. Some of them are an easy(ish!) fix.
If your hardwood floors have lost their luster, you don’t necessarily need to replace them. Spend the money to get them sanded and refinished. The popularity of hardwood is going nowhere, so if you’ve got some original 1970s wood floors, they are probably a quality product, and the quirks and imperfections acquired over the years make them even more endearing. Take care of them, and give them a chance to shine in their own right!
If you have tile in your kitchen but hardwood floors elsewhere, you may also be able to tooth new hardwood floors into the existing floors. This will require the entire floor to be refinished to avoid a patchy look, but it is possible, and the same flooring throughout provides cohesiveness between spaces.
We’d like to tell you that small square brown/white/yellow/pink/blue 1970s bathroom tile is “in” again. Alas, it’s not. Although a tile called zellige has become popular in recent years, that’s about as close as it gets to the 1970s tile we all know. It’s time to let it go. Want to know more about tile trends and how you can get an updated look? Read our latest blog!
Lastly, unless you live in a cluster neighborhood with HOA rules about what you can and cannot do on the exterior of your home, start with the front door (as long as the Reston Association is OK with that!). Nothing provides better curb appeal and an instant home update than a new front door.
The Reston home below (built in 1970) shows how a beautiful new front door, refinished floors/stairs and modern cable railing bring this home right up to date — but still look perfectly at home!
By Nicola Caul Shelley, Synergy Design & Construction
It’s the New Year and despite the backdrop of the ongoing pandemic, home remodeling services are in high demand. The low-key holidays at home and ongoing virtual nature of work and school have many of us thinking ahead to later this year when (hopefully) we’ll be able to entertain once more and/or have family come to stay.
Whether you’ve decided it’s time to remodel your kitchen, create a more open concept on your main level, finally finish that unfinished basement or just simply turn your master bathroom into a retreat, here’s our guide to helping you find the right remodeler for your project.
1. Match your project needs to the right type of remodeler
Knowing who you need is the first step in any remodel. With some many different companies out there, it’s not always easy to navigate who does what. Here’s a good place to start (and it’s one of the biggest questions we get): What’s the difference between a general contractor and a design-build home remodeling company?
A general contractor (sometimes simply referred to as a “GC”) typically focuses on small- to medium-sized interior projects. They are responsible for overseeing the construction phase of your remodel and for finding/hiring the appropriate tradespeople to complete the project if they do not have the expertise themselves or in-house. You, on the other hand, will likely have to come up with the design and, in most circumstances, pick out the materials for the project and project manage it.
GCs are perfectly suited to smaller pull-and-replace type remodels where you are not significantly changing the footprint and are replacing like-for-like in the existing footprint. The quality and price of using a GC varies greatly depending on the level of support they offer, the size of the project and the quality of the project management in keeping the remodel on-time and on-budget.
In terms of a design/build company, a full-service firm (like Synergy Design & Construction) manages all aspects of your home remodel and guides you through your project — from design all the way through construction. They do all the heavy lifting as well as project manage it along the way. Design/build firms tend to focus on medium- to large-scale residential projects: design-thoughtful whole home renovations as well as kitchens, basements and bathrooms. They may also offer services for home additions (though we do not).
Most design/build firms “design everything they build and build everything they design,” so most local firms will not bid on design-only services, and/or the design services they provide cannot be used to hand off to a general contractor. In-house design and professional project management delivers a better customer experience from an accountability and quality perspective, but on the flip side, good design and well-executed construction takes time and may cost more. At Synergy, our typical clients intend to stay in their home to enjoy their space, so we don’t offer kitchen “refreshes,” flips or simple updates like powder rooms (unless it’s part of a larger project).
Do your research and poke around various websites to see examples of the type of work and level of support a company provides. Read testimonials and Google reviews — they are a great way to get a sense of what a company is all about from real clients.
Still need more help? Read Best Remodelers in Reston and Where To Find Them.
2. Don’t play your cards too tight to your chest
It’s one of the biggest hurdles to overcome: being honest about budget. It’s important to have this conversation early in the process so the companies you talk to better understand your investment goals. Your remodeler of choice can be realistic with you in terms of how far your budget will go and how best to maximize it.
Keep in mind a pull-and-replace kitchen remodel is going to cost less than reconfiguring your kitchen to move your sink (for example) or any changes that require additional plumbing, mechanical and electrical work. The level of finish will also drive up cost. From cabinetry to countertops to tile to flooring, these costs add up. Appliance packages alone can be a huge chunk of your budget, so your home remodeler should be able to work with you to determine where to splurge and where to save without sacrificing quality and finish.
By Nicola Caul Shelley, Synergy Design & Construction
Transitional design continues to reign supreme when it comes to kitchen remodels in Reston and across the county, but with so many homes in our area leaning toward more contemporary architecture, a transitional kitchen is not the only way to go. We love it when clients are ready to remodel with a more modern aesthetic that’s in keeping with the rest of their home.
When we think of “contemporary design,” it sometimes conjures up images of cold, urban, minimalist design. Not so! Contemporary design tends to get a reputation as being reserved for city dwellers with lots of exposed brick, concrete and ductwork, but today’s contemporary design bridges the gap between the extreme of the ultra-modern and the everyday “we actually live here and not in a magazine version of ourselves” look.
Here are a few tips on how to achieve a more contemporary look:
- To avoid a space feeling ‘cold,’ don’t use all one color of cabinetry. Natural wood colors have been re-introduced into cabinetry, and it’s a trend we LOVE. Think white oak base cabinets and white upper cabinets or the incorporation of walnut into your design. We’re calling this as one of the major design trends in coming years. What else is on our list? Read “The Synergy Team Calls the 2021 Home Remodeling & Interior Design Trends.”
- Paint trends are leaning toward more calming and natural colors. Use paint as another way to modernize your space without losing warmth. Not sure where to start? Check out these color trends of 2021.
- It’s all about tile! Geometric or textured tile is a trend that began a few years ago and is here to stay. A great way to update your look is a simple backsplash or floor update.
- Fixtures don’t need to be all chrome to be modern. One of our favorite trends in recent years is the use of mixed metals. (Think: honey bronze, black and rose gold.)
This month’s featured home remodel is a contemporary Reston gem. This Reston home had great bones and a lot of personality, but the finishes were dated, and a load-bearing wall between the kitchen and dining room made the spaces feel small and closed-off. This remodel was all about breathing a breath of fresh, modern air throughout the main level and opening up the floor plan. You can see more of the ‘before and afters’ of this project here.
Whatever your aesthetic, our in-house team of interior designers are ready to help you design your dream kitchen, master bathroom or basement. We don’t believe in a “one size fits all” approach and each project we work on is a custom remodel. Ready to work with a company who can turn your design vision into reality? Get in touch!
By Nicola Caul Shelley, Synergy Design & Construction
The basement. One of the most underutilized spaces in many homes, basements are often used as nothing more than storage areas.
You’re not sure what’s hiding under those big bags full of toys and clothes, but you’ll get around to donating it all… one day. And those plastic containers you need to move every year to get to the holiday decorations? They’re packed full of “must-keep” items like that comforter set you didn’t want to part with (but never use) and the extra cushions for your old patio set. The suitcases from your last pre-COVID vacation are also down there. Somewhere.
If this sounds like you, it’s time to make a change. A basement remodel can easily give you extra usable square footage, improved storage solutions and add value to your home. Even better, unfinished basements are like a blank canvas with lots of potential, and with the right creativity and vision, they can be turned into beautiful but functional spaces.
But how much does it cost to remodel a basement? Well, like most things in life, that depends! A few factors to think about that impact cost:
- Is your basement currently finished or unfinished?
- Are there any load-bearing columns or other structures that need to be taken in account?
- Is there a lot of ductwork that needs to be added or concealed?
- Are there existing plumbing lines or rough-ins for that “must-have” guest bathroom or bar sink you want?
- What level of finish do you want? Flooring, drywall, bar/office cabinets, tile, bathroom fixtures, interior doors, stairs, new washer/dryer… you can see how the costs start to add up, especially if you want a spa-like guest bathroom or “wow” bar area with gorgeous high-end cabinets and a state-of-the-art wine fridge and pellet ice maker.
- Are you willing to do some of the work and manage the project yourself using a general contractor, or do you want a professionally managed full-service type of experience?
There are many ways you can go about your basement remodel.
Step No. 1 of a basement remodel is figuring out WHO you need — not just WHAT you need. A more cost-effective way may be to use a general contractor (GC), but you will have to take on more responsibility for managing the project and making design choices and (sometimes) buying the materials yourself.
Synergy Design & Construction is a full service design-build firm, meaning we manage the project for you, design it and build it — all using our in-house team of experts. Although using a home remodeling company like Synergy might be more expensive than a general contractor, most of our clients want the peace of mind of working with a company that does all the heavy lifting for them and who manages the whole project from start to finish.
So, what is a reasonable cost for a basement remodel?
Independent surveys often show basement remodels start at the $50,000 to $75,000 range, depending on what it is you’re trying to do. Of course, throwing up walls and laying down carpet can cost less, but many of our clients are willing to invest more to make their dream space a reality. Let’s face it: With no end in sight for a return to the pre-COVID day-to-day “normal,” we’d rather you get exactly what you want. Our promise to you is that we’ll always be realistic with you in terms of what it costs for a quality basement remodel and deliver a project that’s on time and on budget.
Let’s take a look at one of our recent basement remodels. Our client had been dreaming of a home remodel for a long time and knew it was time to do something about the unfinished basement. As in many homes, it was only being used for storage, and they were ready to finally put it to work. So, with a ‘can-do’ attitude, they set about the task of decluttering in preparation for the remodel, which would see their basement go from storage zone to a multi-purpose family-friendly recreation room, office/guest bedroom and guest bathroom — and even have enough room for discreetly hidden HVAC and storage space.
Although the COVID-19 pandemic began just before construction started, the timing for this remodel turned out to be perfect. Trusting us to complete their home remodel safely, they knew it was now a “must have” to proceed given the extended periods of time spent at home during lockdown with virtual schooling and working from home now a necessity. The family is now ready to kick back, relax and spend quality time together in their lovely new spaces.
Ready to find out what it might take to take your basement from storage unit to multi-purpose family-friendly space? Get in touch!
By Nicola Caul Shelley, Synergy Design & Construction
At Synergy Design & Construction, we’re big believers in giving homeowners insights into everything you need to know to make informed decisions about home remodeling.
As the pandemic wears on and we’re all spending so much more time at home, we know a lot of you are ready to make big changes. From kitchens to basements to bathrooms, interior remodeling services are in high demand — especially as temperatures start to plummet and our attention turns to winter and the prospect of spending even more time indoors.
Other than kitchens, one of the most frequent home remodeling requests we get is bathroom remodeling. So, to help you on your remodeling journey, here are three “don’t” tips you should know before you get started!
1. Don’t Hire the Wrong Type of Contractor for the Job
Every day you see your powder room, your heart sinks a little and you make a mental note (again) it’s time to do something about it. If your powder room needs a little pep, it’s not a big remodeling project. But, just as you don’t need a CPA to balance a checkbook, you don’t need a full service design and build firm like Synergy if you just want to update a vanity and change a light fixture. Knowing who you need is the starting point. Doing your homework and aligning your needs with the type of service a particular contractor provides is a HUGE time (and money) saver. Read more in Best Remodelers in Reston and Where to Find Them.
2. Don’t Assume You Need to Keep the Tub
We get this question a lot, “Do I need a bathtub in my Master Bathroom?”. The short answer is no. A soaking tub is aesthetically beautiful, but if you don’t use it now you won’t use it in the future. We’ve completed a number of remodels for homeowners who chose to eliminate the tub altogether and create a larger shower that packs a design “WOW!” punch instead. If you’re concerned about resale, most home buyers DO want a tub, but it doesn’t necessarily need to be in the Master Bathroom. As long as there’s one somewhere in the home for kids (and, yes, sometimes pets!) it isn’t a deal breaker. Of course, keeping the tub and making a design feature out of it is always an option if you have plenty of room for one.
3. Don’t Select Form Over Function
It’s really easy to select finishes based on your HGTV vision of your space, not the real life version of how you’ll actually use it. We’re all guilty of this one! For example, a pedestal sink can be a piece of artwork in itself, but it becomes a cluttered mess if you don’t have a place to put everything. Spend your budget on storage-friendly vanities. Adding one might just reduce the stress you feel every time you walk into your bathroom and see cluttered countertops. Even the most modern floating vanities now come in all sorts of styles that include storage drawers, so if you have more contemporary taste, you don’t have to sacrifice modern design.
Our featured remodel this month is a Reston townhome master bathroom remodel. This transitional bathroom is a great example of how removing the bathtub and creating room for a larger walk-in shower completely transforms the space. The result? A beautiful spa-like retreat.
Learn about the steps we take to ensure a safe home remodeling experience here. If you’re ready for a design thoughtful home remodel, our consultations are FREE and we even offer virtual meeting options. If you’re ready to chat, give us a call!
By Nicola Caul Shelley, Synergy Design & Construction
It’s been a busy summer here at Synergy! We’ve completed a number of beautiful home remodels in the area (while practicing COVID safety, of course) and have started a number of new projects.
Although Labor Day usually marks the end of summer, we’re hoping for a few more warm days to take advantage of outdoor activities that can be safely enjoyed in these COVID times. One of the things we love about this area is the many lakes, local parks and trails and the opportunity to be outside enjoying nature. It’s one of the reasons so many people are attracted to this area (and one of the reasons the housing market is so active right now)!
It may not surprise you to know home remodeling is also in high demand. Now well into our seventh month of the COVID pandemic, many of us are looking at ways to maximize the use and enjoyment of our existing space. Let’s face it, spending so much time at home is a surefire way to start you dreaming of that perfect kitchen or finally getting around to remodeling the basement!
In keeping with our love of the local area, this month’s featured remodel is a Reston lakefront townhome. This remodel is a great example of not only how you can create a more open concept and better flow, but also how changing the internal layout of a home makes it look and feel much bigger (without the expense of an addition). It can also help you maximize some of the best features of your home — in this case, a beautiful lake view.
The key to the remodel of this home was creating a better flow throughout the main level and better use of space. Visible as soon as you entered the home, the original footprint included a large closet pantry at the entry to the kitchen. This not only took up a lot of square footage, it blocked the view to the lake and closed off the kitchen. We removed it and changed the door location (and size) of a separate coat closet for more efficient storage.
We also removed a railing-height wall leading to the family room and replaced it with modern cable railing. This created a much more open concept that maximizes the gorgeous water views throughout the main level and brings the outside in. The space now feels bigger, brighter and more airy.
Our clients’ piano was an important feature for them, so we removed an existing butler’s pantry/bar, leaving the perfect nook for the piano. We added a “dry bar” to the other side of the room for additional storage and a buffet serving area. A large island with lots of seating now takes center stage in what used to be the dining area, and the large dining table was relocated to the step-down living area, which features an updated fireplace. The whole feel of this townhouse has been transformed.
If you’ve been thinking of a home remodel for a while, be prepared production schedules are rapidly filling up for many home remodeling companies. We’re now booking construction dates in late 2020 and early 2021, so if you’ve been thinking of a home remodel, don’t delay and start the conversation now!
Our no-obligation consultations are FREE and if you aren’t comfortable with having anyone in your home just yet, we also offer virtual consultations.
By Nicola Caul Shelley, Synergy Design & Construction
We’ve all seen the reality T.V. home remodeling shows. Half way through, there’s what we call an ‘HGTV moment’ when it happens, “We just discovered this is a load-bearing wall. That’s going to be another hit to your budget so we have to take something else out of your remodel or increase your budget to cover the cost.”
No-one wants to be in this position. It’s not good for you, it’s not good for your home remodeler. The reality is any qualified and experienced home remodeler should have figured out if there is a load-bearing wall in play well before anyone comes near your home with a sledge hammer. Undoubtedly, removing a load-bearing wall adds cost to your home remodeling plans because it requires alternate suitable support, but a little careful exploration upfront should tell you at the outset of your remodel what’s really going on with that wall between your kitchen and dining room.
Be prepared, your chosen or prospective home remodeler may have to poke a few holes in your drywall at the beginning of the process to see what’s going on behind the scenes. This is normal practice — but will require patching if you decide not to proceed with your home remodel.
So, what are the telltale signs that might indicate if a wall is load-bearing or not?
Disclaimer alert! ALWAYS get an expert’s opinion before you decide to remove ANY wall in your home!
Look at the Joists
Do the joists run parallel or perpendicular to the wall you’re thinking of removing? In general, if the joists run perpendicular to the wall, it’s a sign it might be a load-bearing wall. In the example below, the red X shows what a load-bearing wall looks like behind the drywall. However, there are some instances when joists run parallel but the wall is load-bearing because the builder has aligned the wall under a single joist or the weight is being supported by blocking between two neighboring joists, so always get a professional opinion.
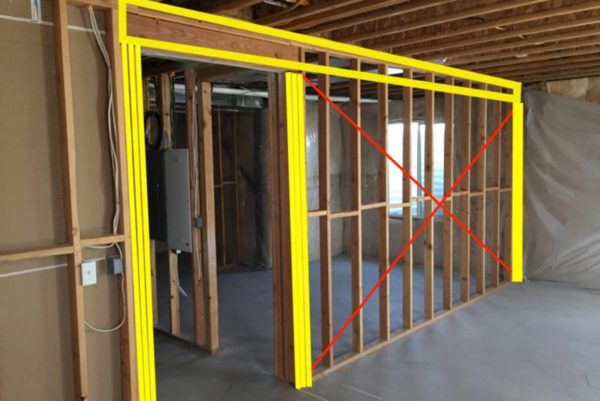
Got an Unfinished Basement or Crawl Space?
If you have an unfinished basement or crawl space below your kitchen (or other first floor room you want to remodel), take a peek in the ceiling at what is going beneath the room above. If there are any type of structures (such as columns, supports, beams, etc.) that follow the same path as the wall above, it’s a sign of support needed for a load-bearing wall.
Don’t Make Assumptions About Knee-walls or Part Walls
Just because you have a partition wall, it doesn’t mean it’s not load-bearing. We’ve had this occur in quite a few home remodels over the years. A load-bearing beam or other structure may be hiding behind the drywall of a part wall or a knee-wall with a column between two rooms. If your remodeling goal is a more open concept, a load-bearing beam may be required when you remove a part or knee-wall, so due diligence up front will ensure you know exactly what you’re dealing with before construction starts.
Case Study: A Reston Townhouse Transformation
This month’s featured remodel is the first floor remodel of a lake-fronted townhouse in Reston. The existing layout and finishes made the first floor feel dark, small and closed-in. Preferring a contemporary look and a more open concept, our clients were ready to make the changes needed to make the home their own and better reflect their design aesthetic.
However, the wall separating the dining room and kitchen was load-bearing. We removed it along with a non load-bearing faux painted pillar (seen on the left of the Before photo). This is a great example of how things were not as you might expect — the column was decorative only so it was easily removed, but a load-bearing beam was required to replace the wall between the kitchen and dining room.
The result? With the wall and pillar gone, the energy of the whole first floor is now totally transformed. The spaces flow from one to the next and the entire area feels bigger. We also replaced the sliding doors to the deck and a picture window off a sunroom to make the most of the gorgeous water views from the rear of the house. It’s now a modern and tranquil space with lots of room for the couple and their family and friends to enjoy.
Ready to start your hassle-free remodel with a company who can help you figure all of this out? Get in touch for your free, no obligation consultation about your home remodeling plans!
By Nicola Caul Shelley, Synergy Design & Construction
Even with some lockdown restrictions easing in Northern Virginia, we know many homeowners are wondering if it’s safe to start a home remodel during this phase of COVID-19. As an essential business, we’ve been open throughout the pandemic and are proud of our team’s hard work to ensure we maintained exceptional standards on all of our job sites to keep our clients and our team healthy and safe but still deliver on-time, on-budget home remodels.
We also know that now is not the time to ease up on any protocols and safety standards. If you decide you are ready to move forward with your remodel, don’t be afraid to ask your chosen remodeling company or general contractor what they are doing to help ensure safety on your project. Here are some of the measures we have in place. This is not an exhaustive list, but it can be used as a starting point for a discussion with your home remodeler:
- A 3-stage HEPA filtration air purifier to reduce viruses, germs and dust particles in the air
- Handwashing and sanitization stations at the entrance to job sites
- Dust barriers with zippered doors that separate the construction site from the rest of the home
- A screened portable toilet so team members or tradespeople do not use your bathroom
- Organized and efficiently run job sites keep things clean
- Close partnership with trade partners to ensure job site standards are upheld
- Thermometer checks to ensure anyone with an elevated temperature is not allowed on the job site
Our featured home remodel this month is a transitional kitchen, dining room and pantry remodel in Vienna. Every remodel tells a story but this one is particularly meaningful to us. This project was mid-way through construction when the COVID-19 pandemic began. Despite the lockdown, we were able to safely complete the remodel on budget and ahead of schedule for our client who is a healthcare professional. Creating beautiful spaces for her to come home to was an honor.
Don’t just take our word for it! Listen to our client tell you about her experience in her own words.
About this remodel: Our clients have a beautiful home, but the walled-in kitchen and little-used separate formal dining room made the spaces feel cramped and closed-in. They were ready to completely change things up by removing the walls that created a physical separation of space on the main level and create a truly open concept!
The home also has a great backyard with a pool, but an open porch off the kitchen provided little usable functional space. We enclosed the porch and refinished it to create the perfect multi-purpose pantry. It now has tons of built-in bench storage for pool equipment, a second refrigerator, cabinetry storage, shelving and, most importantly, a cosy place for beds under the countertop for their beloved dogs!
Ready to take the first step on your remodeling journey? Get in touch!
By Nicola Caul Shelley, Synergy Design & Construction
Ever feel unsettled in your home but not quite sure why? It has a lot to do with energy.
Often we focus our attention on pretty countertops and new flooring, but if we don’t clear the stagnant energy from our homes, we’re sometimes left feeling drained and depleted without really knowing why.
With most of us spending more time in our homes than we ever imagined, this is the perfect opportunity to find out how to shift that energy. Join us on Friday, June 26 at 1 p.m. EST as Mina Fies, CEO of Synergy Design & Construction, shares best practices on how to shift your home’s energy both before and after a remodel. Mina is a Zen Remodeler, Certified Practitioner of Interior Alignment™(Instinctive Feng Shui) and a Certified Green Professional (CGP).
The webinar is FREE. Claim your spot now!
If you can’t make the webinar but you’re ready to remodel, we can help! We’re open and employing our innovative methods that allow us to continue to deliver our same caring customer service and beautiful home remodels, while keeping our team and client safety and well being as our top priority.
See more of our projects and hear from clients who have renovated happy during the pandemic with Synergy Design & Construction here!
By Nicola Caul Shelley, Synergy Design & Construction
Life in Reston sure feels a lot different these days and we hope you and your families are staying healthy and safe. Construction is considered an essential business service here in Virginia, so we’re still open and employing innovative tools to continue to deliver our same excellent customer service and beautiful home remodels, while keeping our team and clients safe.
We’re proud to say the Synergy team continued to work hard on the on-time completion of the home remodeling projects that were mid-way through construction when the lockdown took effect. Fortunately, we had many of the business tools and job site safety practices already in place, so were able to quickly respond and react to the dynamic situation that was (and continues to be) life in the middle of a pandemic.
You might think it’s an odd time to think about a home remodel during a health crisis, but we have been hearing from people working from home and self-isolating who tell us they have started to focus on the things in their home that just don’t work — from the lack of a dedicated home office space to the aging kitchen that is just too cramped. Now is the perfect time to think about the design of your kitchen, even if you aren’t ready to start a remodel.
With that in mind, we got to thinking how we could help. Maybe being at home has you dreaming of a more open concept for your main level or binge watching HGTV home remodeling shows and thinking, “What if I did that in my kitchen…?” If this sounds like you, then join us as one of our resident experts, Emily Bickl, Interior Designer, shares the secrets to creating a more open concept kitchen.
The webinar is FREE. Claim your spot now!
By Nicola Caul Shelley, Synergy Design & Construction
It’s quickly become the go-to kitchen design style in recent years, with many homeowners opting for it over contemporary, traditional or farmhouse kitchens. It’s also a phrase that’s often used in design magazines and reality T.V. home remodeling shows, but what does ‘transitional kitchen’ mean?
Simply put, transitional design blends styles in a fuss-free way with clean lines and a fresh, modern flair. If you aren’t a fan of either ultra contemporary kitchens on the one hand or traditional kitchens on the other, a transitional kitchen may be the look that is right for you.
What’s great about transitional design is it balances design elements, so it can feel modern and more contemporary without going too overboard on edgy finishes as well as artfully incorporating more traditional elements. If the rest of your home is more traditional, it is a great way to update your look without making your kitchen feel out of step with the rest of your home.
Thinking of selling? Another benefit of a transitional kitchen is that it’s more likely to appeal to a broader range of potential buyers than ornate traditional or urban-vibe contemporary kitchens (for example) will in the future.
The key is to simplify the look and keep the lines clean. The #1 request we receive from homeowners is to make a kitchen feel “more open”. This usually means spaces flow into one another and open up into a family (or other) room. The design goal of a transitional kitchen is to create a light, open and airy feel that complements the rest of the first floor.
So how is this look achieved? We show you in this month’s featured remodel which is a transitional first floor remodel in Leesburg. The overall footprint on the first floor was too closed-in. With only one small window and a small doorway from the main living areas, the kitchen felt cut off from the rest of the house.
Planning to stay in her home for the longer term, our client was ready to lighten up the kitchen to create a better flow throughout the entire first floor with tons of room for entertaining. Synergy incorporated traditional elements into a transitional design that reflects our client’s French country/farmhouse design aesthetic. The result? A stunning first floor that is chic, warm and welcoming!
At Synergy Design & Construction, we provide a full design-build kitchen remodeling service. That means we partner with you to design your perfect kitchen that takes into consideration how you use your space and reflects your personal design aesthetic. There’s nothing cookie cutter about any of the projects we work on!
We work with you all the way through construction and professionally project manage your home remodel along the way so you have a turn-key home renovation experience. One point of accountability, one team. All you have to do is sit back and enjoy a hassle-free remodel! See more of our remodels here.
If you are looking for a design thoughtful kitchen remodel, first floor or whole home remodel, we’re happy to discuss your needs. Get in touch!
By Nicola Caul Shelley, Synergy Design & Construction
They make it look so easy. The reality TV shows where they “take out a few walls” and suddenly the whole space is transformed.
It isn’t as straightforward as they make it sound, but it is incredible what opening up a floor plan can do in terms of making a home feel more spacious — without the expense of an addition to do it!
The traditional way of building homes was to have defined rooms with specific functions. The Kitchen. The Dining Room. The Family Room. The Office. This creates smaller rooms with lots of walls and doors which can result in dark corners and little used rooms. There is a lot to be said for a more open concept, but more important than this is the ‘flow’ of a home.
Spaces should feel like you easily move from one to another, and not feel ‘chopped up’ with bonus rooms or spaces that just don’t make sense and are a waste of valuable square footage. A more open flow also completely changes how you feel about your home.
It will come as no surprise then that the number one request we get from homeowners is to help ‘open up’ and improve the flow of their space, especially when it comes to the Kitchen/Living/Dining rooms. Most homes built in the last decade come with an open concept, but with very few new builds in the Reston and Herndon area, the home remodels we tend to work on span from the original homes of the Lake Anne community (shout out to our Waterview Cluster clients!) to homes built in the 90s onwards that missed the ‘open concept’ wave.
A word of caution: open plan living isn’t for everyone. There are factors such as load bearing walls (which add time and expense to any remodel) that need to be taken into consideration. There is a happy medium. In this month’s featured project, we’ll show you how we changed the configuration of the main level of a local Herndon home and opened up the floor plan without making it completely open concept.
The single family home is in a great location and has plenty of room, but the main level configuration just wasn’t working for our clients. We partnered with them to not only improve the curb appeal, but also change the flow of the entire first floor. The main level of the home now makes much more “sense” and the spaces flow seamlessly from one to another. You can see more photos of this amazing transformation here.
If you’re thinking of a home remodel but just don’t know where to start, we’re here to help you get unstuck! We’re always happy to help homeowners understand their options and get the right fit for their remodel. Ready to chat? Get in touch!


