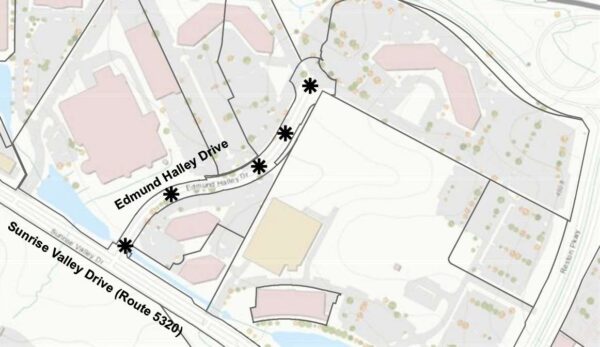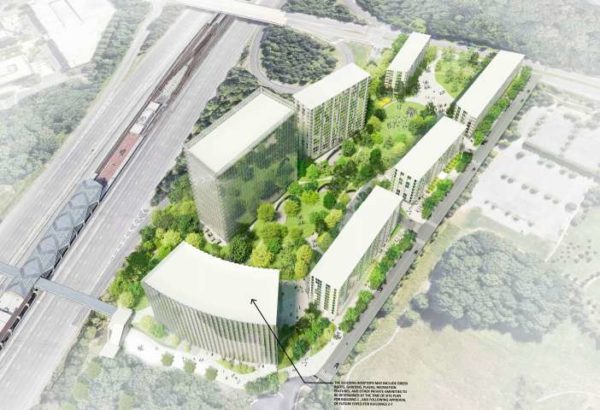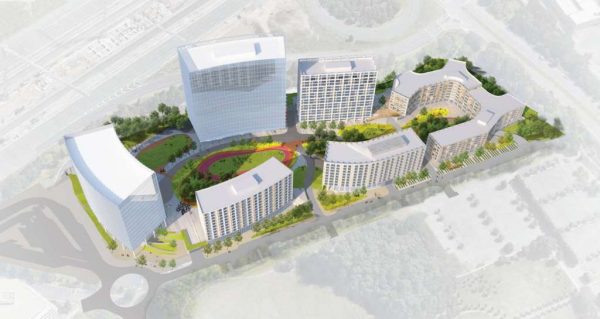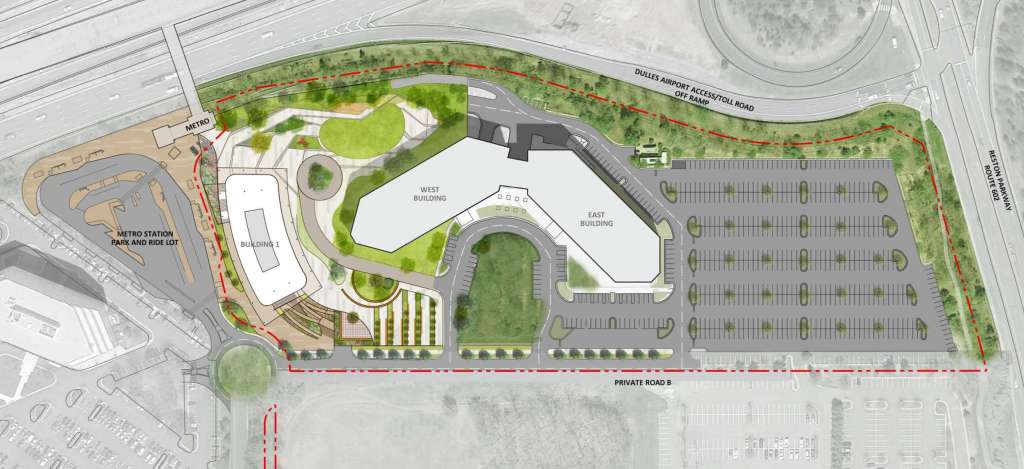A portion of Edmund Halley Drive has officially been transferred over to the state.
At a Tuesday meeting, the Fairfax County Board of Supervisors unanimously voted to transfer a section of the road to the Secondary System of State Highways, a move made in preparation of the completion of phase two of the Silver Line.
The move — which was stipulated in proffer agreements for the Reston Crossing project — allows the state to have unrestricted right-of-way along the road.
The formerly private street was improved with bike lanes, a trail, and a sidewalk in order to meet requirements in the Fairfax County Comprehensive Plan.
The street was also widened to meet requirements set by the Virginia Department of Transportation.
The street will connect to the Reston Town Center Metro Station from Sunrise Valley Drive.
New York-based company Tishman Speyer is developing Reston Crossing, a two-million-square development south of the Dulles Toll Road between Edmund Halley Drive and Reston Parkway.
The project was approved in 2019.
With little fanfare and discussion yesterday (Tuesday), the Fairfax County Board of Supervisors approved Tishman Speyer’s proposal to redevelop a Reston office park into seven mixed-use buildings next to the future Reston Town Center Metro Station.
The project, known as Reston Crossing, would replace two office buildings with 2 million square feet of development at the intersection the Dulles Toll Road and Reston Crossing. Plans were first pitched in January last year.
Details of Reston Crossing are below:
- Building 1: Up to 390,000 square feet of office and up to 15,000 square feet of retail
- Building 2: Up to 130,000 square feet with between 89 or 144 residential units
- Building 3: Up to 290,000 square feet in a residential-only building with between 144 to 322 units
- Building 4: Up to 510,000 square feet with office and retail use. The building could have up to 22 stories — the tallest of all the buildings
- Building 5: Up to 245,000 square feet with up to 261 residential units and some retail
- Building 6: Up to 230,000 square feet with up to 244 residential units and some retail
- Building 7: Up to 205,000 square feet with up to 222 units and 5,000 square feet of retail
The plan includes 890,000 square feet of office space, more than 1 million square feet of residential and up to 50,000 square feet of retail. More than 1,000 residential units are planned on the 14-acre site. Open light wells called “oculi” will allow pedestrians in open spaces to look down onto the parking level of the site.
The board also approved tweaks to Halley Rise, which will be anchored by Wegmans. One Reston Co. LLC and Two Reston Co. LLC sought to redistribute previously approved square footage to break up what the team called a “crowded block” on the project.
A plan to scale back the amount of office space at Reston Heights (11830 Sunrise Valley Drive) was also approved. The change reduced the amount of previously approved office space by 215,000 square feet.
Rendering via handout/Fairfax County Government
The Fairfax County Board of Supervisors will consider three major mixed-use developments in Reston next week.
If approved, the vote, which is scheduled for Tuesday, June 25, would bring hundreds of additional residential units, as well as office space and retail to Reston’s Transit Station Areas.
The Fairfax County Planning Commission gave all three proposals a green light in previous weeks.
On the southwest corner of the intersection of Dulles Airport Access and Toll Road and Reston Parkway, Reston Crossing developers seek to build up to 1,194 residential units, 890,000 square feet of office space and 50,000 square feet of retail in a seven-building development project. Overall, the project would have up to 2 million square of development.
Developers for two other projects are requesting modifications to previously approved plans. Halley Rise, a 31-acre site previously approved by the county, could see some changes in the eight development blocks proposed on the 4.2 million-square-foot development. The project is located on the northwest corner of the intersection of Sunrise Valley Drive and Reston Parkway. Currently, grading is underway for the first phase of the development.
The developer seeks to shuffle the makeup of hotel, residential and retail uses throughout the eight blocks of proposed development. Overall, the intensity of development will not change.
Similarly, the team behind Reston Heights (11830 Sunrise Valley Drive) is seeking to reduce the amount of office space that was previously approved by the county.
Renderings via handout/Fairfax County Government
Tishman Speyer’s plan to redevelop two office buildings — Reston Crossing I and II — into a major mixed-use project with up to 2 million square feet of development got a green light from the Fairfax County Planning Commission last night (Wednesday).
A vote by the Fairfax County Board of Supervisors is set for June 8.
The project, Reston Crossing, is located at the Dulles Toll Road and Reston Parkway near the future Reston Town Center Metro Station. It is neighbored by the Reston Crescent, an approved mixed-use development that is the future home of Wegmans.
The New York-based developer plans to build seven high-rise buildings that are up to 20 stories tall around open space on the 14-acre site. The plan also includes up to 1,003 residential units.
Most of the parking on the site will be underground. Open light wells called “oculi” will allow pedestrians in the parks to look down onto the parking level.
An office building that is between 10 to 16 stories in height would be the first to be constructed if the project is approved by the Fairfax County Board of Supervisors. The first phase of construction will also include a crossing plaza, a retail plaza and a retail gallery.
Patches of open space totaling 7.4 acres are sprinkled throughout the site. For example, Halley’s Steps is a pocket park designed to transition to Edmund Halley Drive, which runs parallel to the property. A 1-acre “ribbon garden” is also planned, providing a connection from Reston Parkway to the Metro Station.
The two office buildings on the site — Reston Crossing I and II — and surface parking will remain untouched until the second phase of development. The office campus was built in 1998 and is largely undeveloped thus far.
Details of Reston Crossing are below:
- Building 1: Up to 390,000 square feet of office and up to 15,000 square feet of retail
- Building 2: Up to 130,000 square feet with between 89 or 144 residential units
- Building 3: Up to 290,000 square feet in a residential-only building with between 144 to 322 units
- Building 4: Up to 510,000 square feet with office and retail use. The building could have up to 22 stories — the tallest of all the buildings
- Building 5: Up to 245,000 square feet with up to 261 residential units and some retail
- Building 6: Up to 230,000 square feet with up to 244 residential units and some retail
- Building 7: Up to 205,000 square feet with up to 222 units and 5,000 square feet of retail
Tishman Speyer also plans to work with the owners of Reston Crescent to construct a road used by both sites. A third southbound land along Reston Parkway will be added before the first residential building permit for the second building is issued.
The company also plans to dedicate a right-of-way to the county on Edmund Halley Drive and install a traffic signal offsite between roads A and C, which are depicted in renderings above.
The Planning Commission also approved tweaks to Brookfield Properties’ Reston Crescent project next door to Reston Crossing last night.
John Carter, the Hunter Mill District Planning Commissioner, said the changes were not substantial and did not change the density of the project.
Photos via handout/Fairfax County Government
 Updated Plans for Reston Crossing — The project has changed slightly since it was introduced, though many of the basics have remained the same. The biggest difference is that the developer is now envisioning seven buildings for the site instead of six, and they’ve now firmed up the planned mix of residential, office and retail space planned for the area. [The Washington Business Journal]
Updated Plans for Reston Crossing — The project has changed slightly since it was introduced, though many of the basics have remained the same. The biggest difference is that the developer is now envisioning seven buildings for the site instead of six, and they’ve now firmed up the planned mix of residential, office and retail space planned for the area. [The Washington Business Journal]
College Planning Event Today — Experts from OneCommonwealth Advisors share tips on how to make colleges more affordable and help families plan ahead at Reston Regional Library from 7-8 p.m. [Reston Regional Library]
Trash Pickup Problems in Fairfax County — “Fairfax County is investigating reports of missed trash pick-ups by a solid waste and recycling collection company in preparation to take legal action. During the county’s Board of Supervisors meeting on Tuesday (May 7), John Cook and Kathy Smith, the district supervisors for Braddock and Sully, respectively, presented a board matter prompting the investigation into whether American Disposal Services has violated any consumer protection laws. [Tysons Reporter]
Photo by Lauren Pao
Tishman Speyer, a New York-based real estate company, hopes to transform more than 14 acres of land in the southwest quadrant of the Dulles Toll Road and Reston Parkway into a vibrant, mixed-used development driven by the power of the adjacent Reston Town Center Metro Station.
Reston Crossing, the name of the transit-oriented development, would bring six new buildings organized around a central park and other public amenities to the land, which is currently home to two office buildings.
The proposal, filed with the county early this month, requires rezoning the land from medium industrial use to planned development commercial to allow for up to nearly two million square feet of development.
Elizabeth Baker, a senior land use planner with Walsh Colucci Lubeley & Walsh, a northern Virginia law firm that specializes in commercial real estate development, said the transit-oriented project is set apart from nearby buildings that are more suburban-style, traditional office buildings built in the 1980s and 1990s.
“With the coming of the Silver Line and the plan that was adopted by the county… we’re just trying to implement that vision,” Baker said.
The plan calls six buildings includes one on the west with up to 30,000 square feet of retail, pedestrian access to the Metro Station South Pavilion, a U-shaped residential building with up to 380 multi-family residential units that overlook the central park, a building on the southeast with between 180 and 230 residential units, and a building on the south with up to 250 residential units.
“With a variety of park experiences, some landscaped, others hardscaped, and a well-developed system of paths, passive, and active recreation facilities areas, the Central Park is a major community amenity. Office, residential and retail uses front onto the Central Park, allowing it to be a gathering space for workers, residents, shoppers, and visitors alike,” according to the Dec. 8 proposal.
Of the overall development, office development would range from 38 percent to 58 percent, residential development would range from 36 to 59 percent, and retail uses would range from three to six percent. The plan is intentionally flexible due to changing market conditions.
Renderings via handout





