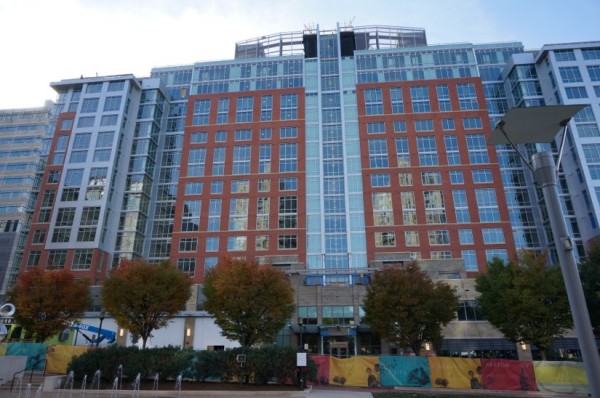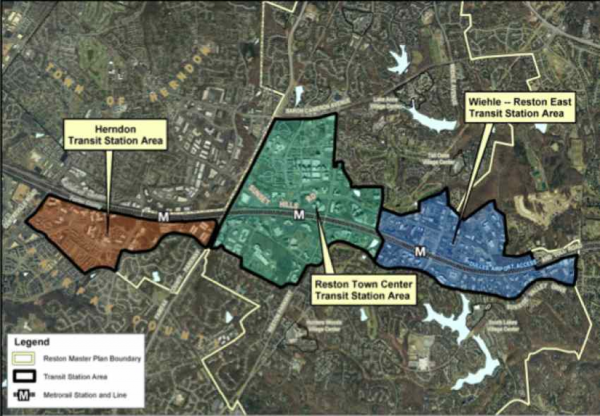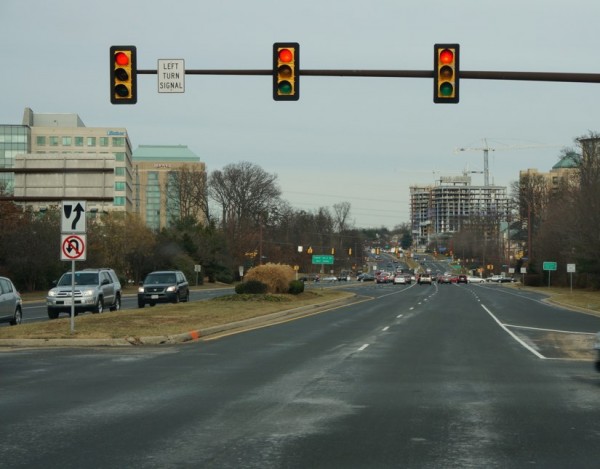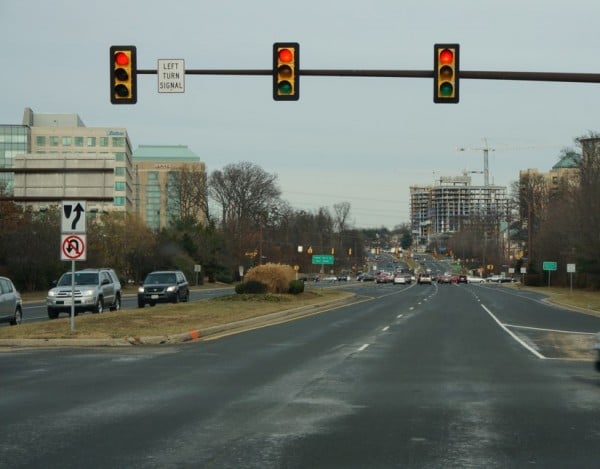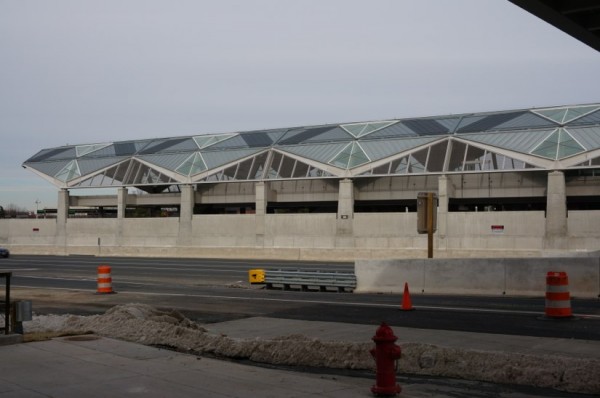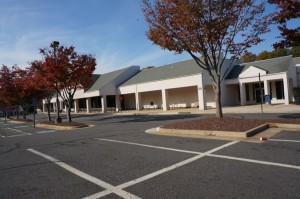 As stores at Tall Oaks Village Center have shut their doors one after another, it has been hard to predict the future for the plaza.
As stores at Tall Oaks Village Center have shut their doors one after another, it has been hard to predict the future for the plaza.
Will any tenants sign leases there? Will the property eventually be rezoned so homes or a community center can be built there? Or will it just remain a near-ghost town for years?
It is speculation that took hold nearly three years ago, when Compare Foods closed in the center’s large anchor spot. Compare Foods was the second international supermarket in five years to occupy the space after longtime tenant Giant Foods left in 2007.
Since then, it has been one closure after another. Even some new tenants that signed in that time have since closed. Among the departures: 7-Eleven, El Manantial restaurant, Curves, Burger King, Total Rehab Chiropractic and Dominoes Pizza.
Some mainstays remain. Paradise Nails, Vocelli Pizza, Paisano’s Pizza, Mama Wok and Pho 75, all of which have a loyal customer base.
The vacancies are still there despite active marketing by Lincoln Property Management.
“Tall Oaks Village Center is located in Fairfax County, one of the fastest growing suburban locations in the Washington, D.C. metro area,” reads the Tall Oaks listing on Lincoln’s website. “The county enjoys one of the most affluent and educated consumer bases in the country.”
Lincoln reps did not return requests for an interview and asking prices for the spaces were not available.
Lincoln’s site shows more than 46,000 square feet of space in four storefronts up for rent. That includes the anchor site, which is more than 38,000 square feet. The anchor site is listed as “will not divide,” meaning it will take a big tenant such as a grocery store to seek the space.
Meanwhile, Lincoln’s somewhat dated marketing brochure for Tall Oaks shows the demographics of the area (“Excellent demographics with 87,181 people with an average household income of $160,145 within 3 miles”).
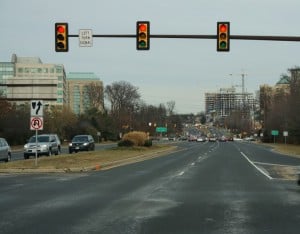 Development-watcher group Reston 2020 says it is concerned about planned improvements for connectivity in Reston — at the expense of motorists.
Development-watcher group Reston 2020 says it is concerned about planned improvements for connectivity in Reston — at the expense of motorists.
In a letter to Richard Lambert of Fairfax County’s Department of Planning and Zoning, Reston 2020 says that autos will still rule in Reston. So whether we are transit-oriented in the future, we still need to accommodate more cars on the road.
The county should start by ensuring that developer proffers should help pay for widening of Reston Parkway to ease future traffic flow, Reston 2020 says.
The lengthy letter comes in response to the Reston Master Plan Phase II “Strawman Draft” released by the county a few weeks ago. The county is taking feedback from citizens and citizen groups as it organized the comprehensive plan for Reston’s village centers and neighborhoods.
Says Reston 2020:
We are enthusiastic about improved connectivity in Reston, especially for pedestrians and bicyclists, but not at the expense of vehicular traffic.
Automobiles will remain the predominant mode of transportation in Reston, especially in its suburban areas, and even the plans for expanded bus service will mean the greater use of Reston’s roadways.
Moreover, the planned addition of some 50,000 people to the TSAs [transit station areas] and the potential addition of several thousand new residents to the village centers means there will be more vehicular traffic.
We would put special emphasis on key north-south roadways that, in our view, received short shrift in the Phase 1 effort. Much of the traffic generated in Reston, including some commuting traffic, involves people moving from the north to south or vice versa suburban (Phase 2) areas of our community.
In particular, as part of the proffer process,we would ask again that Reston Parkway (including the corridor overpass) be expanded to three through lanes all the way north to Baron Cameron Avenue and south to Glade, about one-mile from the Town Center Metro station in each direction, to facilitate the movement of traffic to, from, and through the Town Center TSA.
The standing County approvals for the 23-story Town Center Office Building and the 10-12-story mixed-use Spectrum Center, both outside the half-mile walkability circle, highlight the relatively urgent need for the road’s expansion north of the corridor.
The choking of suburban traffic will only hurt the development of both the TSA and suburban Reston. In addition to ensuring that connectivity does not come at the expense of vehicular traffic, we have proposed stronger language to help ensure that any traffic impacts caused by redevelopment are mitigated by developers.
The plan must at least sustain the existing level of service (LOS) for Restoniansin the Phase 2 study area, including accommodations for TSA residents to drive in the suburban areas of Reston to a school, park, preferred supermarket or other retail outlet, and even their place of work beyond suburban Reston.
See the entire letter and markup of the Master Plan draft text on Reston 2020’s website.
Photo: Traffic on Reston Parkway/File photo
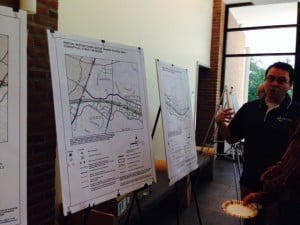 The Reston of the future may or may not change that much, but Fairfax County planners want to make sure language is in place to guide redevelopment around the community’s village centers and in residential neighborhoods.
The Reston of the future may or may not change that much, but Fairfax County planners want to make sure language is in place to guide redevelopment around the community’s village centers and in residential neighborhoods.
The county has posted the first strawman draft for Phase II of the Reston Master Plan. Phase I, approved by the Board of Supervisors last winter, guides development around the Metro stations.
Fairfax County officials say the the current comprehensive plan, last updated in 1989, requires revision because Reston no longer has a master developer to update the plan for Reston; the plan for Reston has outdated elements; and with population expected to grow with the arrival of Metro later this year, Reston is evolving as a community.
The community is invited to weigh in on the draft at a meeting on Saturday at 8:30 a.m. at Reston Association headquarters, 12011 Sunrise Valley Drive.
Read the entire 71-page document here.
Some of the draft highlights:
Village Centers must meet criteria. Redevelopment in the Village Centers may occur in the commercial core area but the residential areas within the Village Centers are planned to remain as they currently exist. In order to establish clear expectations for all residents, landowners and businesses, any proposal for redevelopment of the commercial core areas of Reston’s Village Centers should meet the following guidelines:
- Demonstrate how the proposal achieves the general vision established for Reston’s Village Centers.
- Involve residents and businesses of the Village Center, the residents surrounding the Village Center, as well as the larger Reston community in determining the views and desires of all stakeholders.
- Design charrettes or other intensive activities designed to gather stakeholder input and build support for the redevelopment proposal are.
- Conduct a market analysis to provide information on the existing and proposed development and the viability of the mix of uses proposed. .
- Conduct transportation analysis on existing and proposed development.
Convenience centers should remain. The Sunrise Valley, Lake Newport, Soapstone, and Fairways Convenience Centers should continue to serve as small commercial centers providing goods and services for their surrounding neighborhoods. Connectivity to the surrounding neighborhoods should be preserved, particularly for pedestrians and bicycles.
Clusters and neighborhoods should be protected from pressure to redevelop. However, from time to time, circumstances may arise that merit consideration of the redevelopment of an existing cluster or neighborhood, such as if a cluster should become blighted. Under such circumstances, the Board of Supervisors may consider proposals to amend the Comprehensive Plan to allow for the consolidation and redevelopment of such clusters or neighborhoods. Such proposals should be in accordance with the Policy Plan’s Guidelines for Neighborhood Redevelopment and the following criteria: Read More
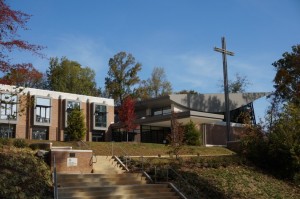 This Saturday, June 7, 8:30-10:30 a.m., Fairfax County will hold an Open House at the United Christian Parish church (11508 North Shore Drive) to explain the goals and process for Phase 2 of the Reston Master Plan (RMP).
This Saturday, June 7, 8:30-10:30 a.m., Fairfax County will hold an Open House at the United Christian Parish church (11508 North Shore Drive) to explain the goals and process for Phase 2 of the Reston Master Plan (RMP).
Phase 2 covers suburban Reston, virtually all of it covered by the Reston Association Deed. It will address the future of our neighborhoods, our village centers (excluding Lake Anne), and other selected Reston areas (convenience centers, the business area just north of Baron Cameron Avenue, and more) not covered in the just-completed Phase 1, which replanned the Metrorail station areas.
We know little about what the county will do, even those of us who have been deeply involved in the Phase 1 process. The County’s new process — “Fast Forward” — is designed to streamline updating of the County’s Comprehensive Plan, including Reston’s Master Plan.
In the version that is being used for RMP Phase 2, there will be no task force, charrette, or other efforts to join the community’s stakeholders — residences, businesses, landowners, and more — in a discussion about what the community should become.
Instead, we have been asked to submit comments–but only on specific development proposals, per County staff–before July 11 with only the information provided at the Open House this Saturday. It is very important for Reston’s residents to turn out in force at this walk-through event–where County staff will discuss the plan’s goals and process.
Multifamily housing is a growing trend, says the George Mason Center for Regional Analysis. But in order for it to continue to be successful, there needs to enough to appeal to residents at all price points.
The CRA recently issued a new report, Multifamily Housing in the Washington, DC Region: Demand and Supply Trends, which warns that although new rental housing construction has “increased in the region over the past three years, it has been increasingly high-end rental units located in particular submarkets.”
This may be food for thought for local developers who are eying Reston as a place for hundreds, even thousands, of multifamily units as Reston morphs into a transit-oriented community.
New buildings in Reston include The Avant at Reston Town Center (359 rental units), The Harrison (slated to open later this year on Reston Parkway; 362 units) and The BLVD (recently began construction at Reston Station; 450 units). There are also multifamily buildings planned for Reston Heights (498 units) , Fairway (804 units), Crescent/Lake Anne (935 units) and the Lake Anne Fellowship House site (425 units).
Changes to the Reston Master Plan, which were approved by Fairfax County Supervisors earlier this week, allow for up to 27,900 units of residential development (including existing), an increase of 14,695 from the previous plan.
Is Reston ready for that many units, especially if they come with luxury-sized rents? The newer Reston properties are commanding a high price. At the Avant, for instance, amenities such as granite counters and an on-site yoga room start at $2,157 a month for a studio apartment. A two-bedroom costs more than $2,800 a month.
The other buildings under construction are expected to have similar rents.
While a certain number of Reston’s new units will be set aside as affordable housing, the report says developers will need to be more flexible as the needs of those who seek to live in multifamily buildings change. Many middle-income residents and families who may have formerly opted for a single-family home will seek to live in multifamily housing close to a transit station and amenities, the CRA report says. Read More
When the Fairfax County Board of Supervisors approved changes to the Reston Master Plan on Tuesday, it paved the way for big changes coming to Reston over the next decades.
The plan allows for the construction of 22,000 new residential units, more than 8 million square feet of new office space, 2 million square feet of new hotel space and 700,000 square feet of additional retail. Reston could see more than 30,000 new residents with the development.
Most of the added density will be within one-quarter mile of the planned Metro stations at Wiehle-Reston East, Reston Parkway and Herndon-Monroe. The area from one-quarter to one-half mile would be slightly lower density and 75 percent residential.
Will Reston turn into an important business hub? A city-sized canyon of tall buildings? A center of traffic jams? Or pretty much just be like it has always been? We asked some of Reston’s business and civic leaders.
Mark Ingrao, CEO of Greater Reston Chamber of Commerce:
From a business perspective, we are thrilled with the plan. No plan is perfect, but this certainly provides a framework so we can grow. I say if you are not growing, you are dying. This is a plan for what the next 50 years will look like. The key is flexibility — things are are going to morph a little. If we are flexible, this should be a good plan going forward.
Ingrao said the Chamber is organizing with other community leaders on a “Destination Reston” campaign to attract not just people who want to work, live and play in Reston, but also to promote Reston as a destination for visitors.
Pat Herrity, Springfield Supervisor who voted against the plan changes:
I voted against the plan because, yet again, I believe the plan ignores our priorities when it comes to where developer contributions are spent. Not too dissimilar to the Tysons plan, this plan results in over $700 million in transportation needs that come with the increased density. It is my fear that just as we did in Tysons, these requirements will be funded by a new tax on the residents and businesses in Reston. This is something that could have been avoided if we had focused more of our developer contributions on transportation. Read More
The Fairfax County Board of Supervisors is slated to make a decision on changes changes to the Reston Master Plan Tuesday afternoon.
What does this mean to Reston? The changes will allow for higher densities as development goes forward surrounding future Metro Silver Line stations at Wiehle- Reston East, Reston Parkway and Herndon-Monroe.
The plan draft allows for a business/residential ratio of 50/50 within a quarter-mile of the Metro stations. The area from one-quarter to one-half mile would be slightly lower density and 75 percent residential. The areas beyond a half-mile from transit would be largely unchanged, though they will be addressed by the task force in the future.
The Reston Master Plan Special Study Task Force — comprised of citizens, developers and spent more than four years working on the changes. The draft was recommended for approval by the Fairfax County Planning Commission with suggestions for additional review earlier this month.
But there are many critics of the plan, who are concerned about traffic, overcrowding of schools, overdevelopment, lack of recreational and open space and a stress on infrastructure.
Groups such as Reston Association, the Reston Citizens Association and the Alliance of Reston Homeowners and Clusters said they generally support the plan changes, but want to see their concerns addressed.
“If development is done right, it can enhance the community,” Colin Mills, president of the Reston Citizens Association, told the supervisors at a public hearing on the subject two weeks ago. “But the plan falls short in several areas. “Traffic: the Dulles Toll Road corridor is a big bottleneck. It divides the community in half Our traffic is predicted to get worse – in some cases much worse -if plan goes forward. Athletic fields: the plan calls for only three new fields. Those [new] residents will need places to play. Implementation: we are not concerned with what is in the plan, we are concerned with what isn’t there. It’s in everyone’s best interest we get this right.”
Several others noted that traffic from north to south Reston is bad now — and going to get exponentially worse once Metro opens. The first Reston station, at Wiehle Avenue and Sunset Hills road — will likely be open in the next few months, though Metro has not announced a date.
“We in South Reston like to be able to get to the town center area,” said resident Kathy Kaplan. “What is going to happen when we have 40 to 100 million square feet of development?”
More:
Future Watch: More Fields Per Person in Manhattan Than Reston?
One of the major criticisms from Reston development-watchers about the changes to the Reston Master Plan is the lack of planning for recreational and athletic space if Reston experiences a projected population boom of 30,000-40,000 in coming years.
As the Fairfax County Board of Supervisors gets ready for its Tuesday meeting, where it is expected to vote on changes to the comprehensive plan, advocacy group Reston 2020 took a look at how Reston of the future stacks up with the most urban of all transit-oriented developments: Manhattan.
“The draft Reston transit station area master plan promises less than two-thirds the playing fields per capita for the totality of the station areas and less than half for the “crown jewel” of Reston—Reston Town Center,” writes co-chair Terry Maynard. “This focused picture is just part of the rather pathetic comparison of Reston’s proposed park space compared with what already exists in Manhattan.”
A little background:
The Reston Master Plan Special Study Task Force spent four years trying to find the right formula for future development. The group’s final draft originally called for 12 additional athletic field to be added in Reston based on projected population growth of about 44,000.
But the final version that passed the county planning commission last month asks for at a minimum, three fields to be built — one near each of the transit stations at Wiehle-Reston East, Reston Parkway and Herndon-Monroe.
“The draft Reston plan calls for a minimum of three athletic fields in each of the three station areas and, in fact, goes further by saying at least one in each station area,” says Maynard. “This despite the fact that the County’s “urban parks framework” calls for a dozen athletic fields given the planned for population of 49,118 two or three decades hence, which is about one-third the athletic field standard for the County’s suburban areas.
“The reality of this “minimum” requirement is that it is highly unlikely that developers will give up any additional acreage (up to 3 acres per field, which could generate some $12 million per year total added developer revenues in today’s market as Class “A” office space) to accommodate the County urban standard of 12 ballfields.”
Maynard found that Reston’s formula means that Reston will have a park accessibility score that is 1/30th that of Manhattan.
Read the full report on Reston 2020’s website.
More:
The Fairfax County Board of Supervisors needs more time to go over the impact of changes to the Reston Master Plan.
After Tuesday’s public hearing — in which more than a dozen Reston residents and members of the Reston Master Plan Special Study Task Force spoke — Hunter Mill Supervisor Cathy Hudgins suggested the board revisit the subject at the Feb. 11 board of supervisors meeting.
“There are some unfinished things,” said Hudgins, pointing out the implementation of the plan, which will guide development around Reston’s three upcoming Silver Line transit stations, is crucial.
“The plan is the plan,” she said. “Implementation will be the critical part. How do we move forward? Considering the enormity of this, that is most important. We want to make sure we are not changing the ground rules that [Reston founder] Robert E. Simon founded.”
The Reston Master Plan Special Study Task Force spent more than four years working on the changes. The draft was recommended for approval by the Fairfax County Planning Commission with suggestions for additional review earlier this month.
The draft allows for high density, with a business/residential ratio of 50/50 within a quarter-mile of the Metro stations at Wiehle-Reston East, Reston Parkway and Herndon-Monroe. The area from one-quarter to one-half mile would be slightly lower density and 75 percent residential. The areas beyond a half-mile from transit would be largely unchanged, though they will be addressed by the task force in the future.
Many Restonians, including founder Simon, spoke at the public hearing about flaws in the draft plan. Some of the main themes: traffic impact, open space, recreational areas and the necessity for all new residents to be part of either Reston Association or the Reston Town Center Association.
Several noted that traffic from north to south Reston is bad now — and going to get exponentially worse once Metro opens. The first Reston station, at Wiehle Avenue and Sunset Hills road — will likely be open in the next few months, though Metro has not announced a date.
“We in South Reston like to be able to get to the town center area,” said resident Kathy Kaplan. “What is going to happen when we have 40 to 100 million square feet of development?”
Kaplan told a the supervisors about recently taking her granddaughter to the Reston Hospital Center emergency room.
“She was in acute anaphylactic shock,” she said. “We almost did not get through the intersection at Reston Parkway. What I am saying to you, I want you to amend this plan to make it more workable so when my grandchildren grow up, they have a reason to stay here. If you block us and nothing can move north and south, businesses will leave.”
Groups such as Reston Association, the Reston Citizens Association and the Alliance of Reston Homeowners and Clusters said they generally support the plan changes, but want to see their concerns addressed.
“If development is done right, it can enhance the community,” said RCA President Colin Mills. “But the plan falls short in several areas. “Traffic: the Dulles Toll Road corridor is a big bottleneck. It divides the community in half Our traffic is predicted to get worse – in some cases much worse -if plan goes forward. Athletic fields: the plan calls for only three new fields. Those [new] residents will need places to play. Implementation: we are not concerned with what is in the plan, we are concerned with what isn’t there. It’s in everyone’s best interest we get this right.”
Several speakers criticized Hudgins for the makeup of the task force, which they said was skewed heavily in favor of developers and not residents. They pointed out that the county is under tremendous financial pressure to have the maximum number of residents and businesses here in order to boost its tax base. Additionally, they want to ensure Reston residents will not face an additional tax — similar to the Tysons Corner area — in order to implement the plan.
 The train is coming! At last, the Silver Line will pull into Wiehle station within the next few months. And just in time, Fairfax County is finishing the revisions to our Comprehensive Plan to set the ground rules for development in the station areas. The draft Comp Plan goes before the Board of Supervisors on Tuesday, with a vote likely within a few weeks.
The train is coming! At last, the Silver Line will pull into Wiehle station within the next few months. And just in time, Fairfax County is finishing the revisions to our Comprehensive Plan to set the ground rules for development in the station areas. The draft Comp Plan goes before the Board of Supervisors on Tuesday, with a vote likely within a few weeks.
The good news is that over four years of work by the Master Plan Task Force is about to come to fruition. Those long meeting nights and discussions about Floor-Area Ratio and Levels of Service are over. I’m happy to have my Tuesday nights back, and my family feels the same way.
The bad news is that the Comp Plan still falls short in several areas. The plan doesn’t do enough to protect Reston’s quality of life, or to ensure that the station areas will be well-integrated into the surrounding community. In this week’s column, I’ll update you on where the process stands, highlight the areas where RCA believes the plan can be better, and explain what we’re going to do about it.
The last time I talked in depth about the Comp Plan was in the wake of the Task Force’s final vote in September. In that column, I spelled out why RCA felt the plan needed improvement. Since then, the plan has gone to the County Planning Commission, which reviewed and approved it.
The Planning Commission spent several weeks reviewing the plan, but ultimately made only minor changes. We were particularly discouraged that the Planning Commission disregarded the changes suggested by Reston’s citizen representatives, while adopting several changes provided by individual landowners and/or their lawyers.
As a result, RCA’s concerns about the plan are the same today as they were back in September. To refresh your memory, I’ll touch on a few of the key areas.
Traffic has been a key issue for RCA throughout this process. The development around the stations won’t benefit Reston if clogged streets mean that we can’t get to the Silver Line, or that the Toll Road becomes a virtual wall during the rush.
The Rosslyn-Ballston corridor has been cited as a success story for transit-oriented development; traffic in that area has actually improved over time. Unfortunately, the County Department of Transportation’s modeling suggests that won’t be true for Reston; our traffic is projected to get worse — in some cases, much worse — if the Comp Plan goes forward as written.
That’s why RCA supports a goal of Level of Service E at Reston’s “gateway” intersections (where Wiehle Avenue, Reston Parkway, and Fairfax County Parkway intersect Sunset Hills and Sunrise Valley). Level of Service E means an average delay of 55 to 80 seconds at each of these intersections. Currently, the Comp Plan calls for a “network” Level of Service E, a fuzzy goal that allows for delays of up to four minutes at the gateway intersections, according to FCDOT models. That level of gridlock just isn’t acceptable. Read More
 Last week, the Fairfax County Planning Commission approved (with a few changes) the draft Comprehensive Plan amendment produced by the Reston Master Plan Task Force. The plan now goes to the Board of Supervisors. I’ll be writing more about our thoughts on the plan and how we think it can be improved, but this week I want to focus on one crucial issue: providing athletic fields for Reston’s new residents.
Last week, the Fairfax County Planning Commission approved (with a few changes) the draft Comprehensive Plan amendment produced by the Reston Master Plan Task Force. The plan now goes to the Board of Supervisors. I’ll be writing more about our thoughts on the plan and how we think it can be improved, but this week I want to focus on one crucial issue: providing athletic fields for Reston’s new residents.
You may have read an article on the field situation in Reston Now earlier this week. If so, you know that RCA and our Reston 2020 Committee have made this issue a priority throughout the Master Plan process. So this week, I’ll explain why the field situation in the station areas is so challenging, and why we’re concerned that the Comp Plan doesn’t do enough to address the issue.
We already have a shortage of athletic fields in Reston. As anyone who plays an organized sport (or with a kid who does) knows, the competition for field time around here is fierce. When I was a kid, our sports were a pretty casual affair: we played baseball and football in the common areas around our neighborhood. We played tennis in the road that ran through our cluster. When we could get away with it, we snuck onto the neighboring Hidden Creek Country Club golf course. We didn’t use actual fields that much. Read More
Where people will live and work in the Reston of the future has been spelled out in changes to the Reston Master Plan, which the Fairfax County Board of Supervisors will discuss on Jan. 28.
But where will they play?
Athletic fields have continued to be a sore spot for development watchers. Reston 2020, for instance, says that with tens of thousands of additional residents likely to move into high-density areas around Reston’s three transit stations there will also be an increased need for more athletic fields.
There already is an existing field deficit, the master plan points out, especially in the area lining the Dulles Toll Road, which was formerly designated as commercial only. Growth and development planned for that area, as well as in the one-quarter mile area closest to the transit stations, “will exacerbate the existing deficits,” the Master Plan draft amendment says.
The draft formulated by the Reston Master Plan Special Study Task Force originally called for 12 additional athletic field to be added in Reston based on projected population growth of about 44,000. The final version that passed the county planning commission last week asks for at a minimum, three fields to be built — one near each of the transit stations.
“The provision of new athletic fields that require larger land areas within Reston TSAs (Transit Station Areas) is especially important and challenging,” the report states. “Creative approaches to providing for sports needs in Reston will be necessary, including integrating facilities within development areas, on rooftops, over stormwater detention facilities, in utility corridors and other alternative locations.”
The Fairfax County Planning Commission on Thursday unanimously agreed to send proposed changes in the Reston Master Plan on to the Fairfax County Board of Supervisors for approval .
The plan — which was formulated after nearby four years of discussion and numerous draft changes by the Reston Master Plan Special Study Task Force — was sent on with a few line item changes and last-minute motions. Read the entire revised document here.
Citizen development watchers Reston 2020 gave the final draft of the document — which will guide density, land use and future development around Reston’s three future Silver Line Metro stations — a letter grade of “D” when the plan was finalized last fall.
Reston 2020 was also not pleased with several changes marked up by Hunter Mill Planning Commission representative Frank de la Fe. Among them:
- Allows additional “bonus” density for contributions to Corridor crossings above the already generous proposed development standards and “bonus” density.
- Adds monetary contributions in addition to in kind contributions for vitally needed infrastructure improvements.
- Eliminates the approval of Reston Association Design Review Board for new construction.
- Says new institutional and government development uses should not be counted toward the development of workforce housing requirements to contribute $3 per square foot for new non-residential development.
- Deletes plans for a parking study as needed to justify expansion of parking beyond parking space maximums laid out in the draft plan, relying instead on the phrase “suitable justification.” The result will be excessive parking and greater traffic congestion, says Reston 2020.
However, at Thursday’s meeting, de le Fe verbally added these conditions, which were also unanimously passed:
- A recommendation to direct planning staff to review with Reston stakeholders how to incorporate Reston design specifics into future planning. “Special attention to design has been a hallmark of Reston from beginning,” said de le Fe.
- A recommendation to the Board of Supervisors to develop an inclusive process to prepare a funding plan for transportation improvements. “The planning commission strongly believes public and private investment in Reston is crucial,” he said.
- A recommendation to conduct a detailed valuation and analysis of an enhanced street network, prioritize improvements and develop an implementation strategy for it.


