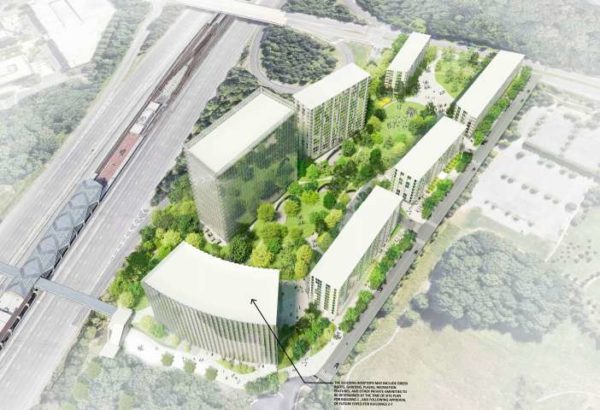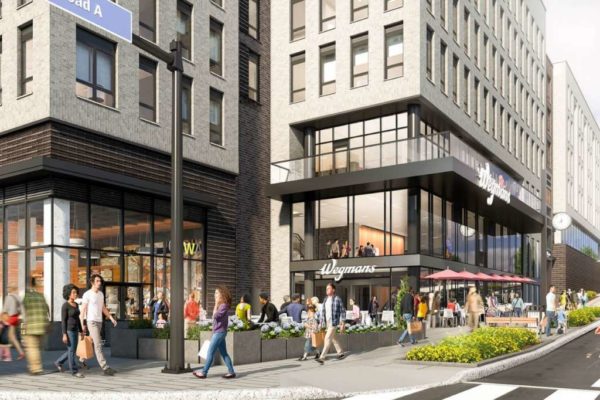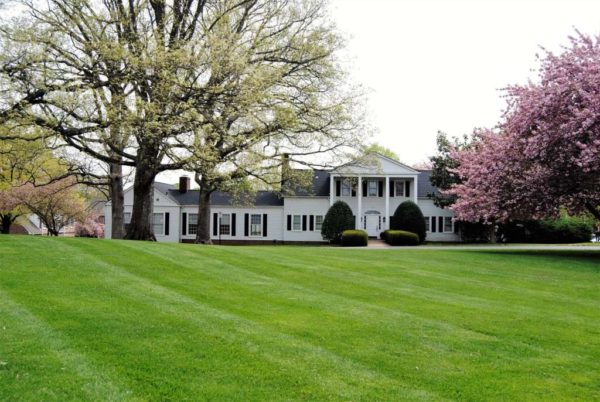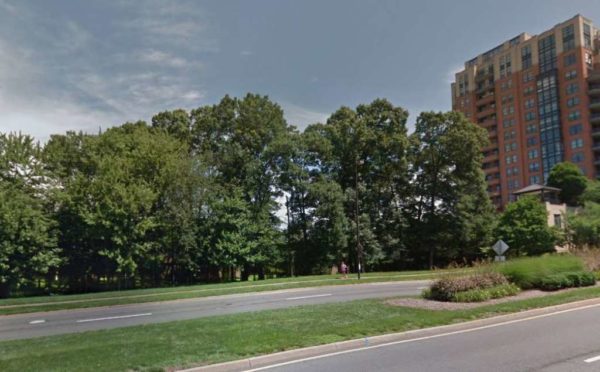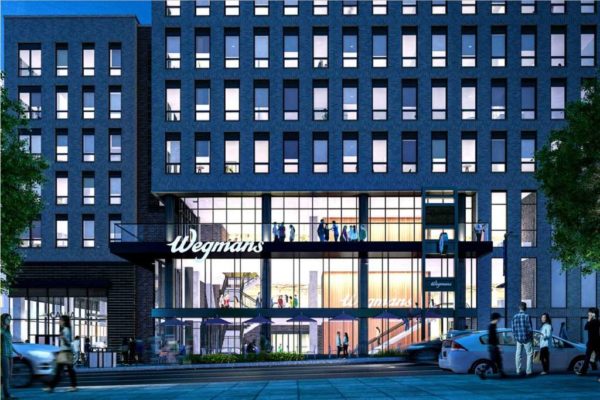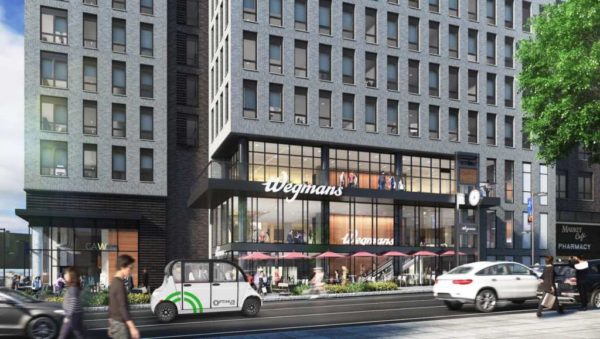With little fanfare and discussion yesterday (Tuesday), the Fairfax County Board of Supervisors approved Tishman Speyer’s proposal to redevelop a Reston office park into seven mixed-use buildings next to the future Reston Town Center Metro Station.
The project, known as Reston Crossing, would replace two office buildings with 2 million square feet of development at the intersection the Dulles Toll Road and Reston Crossing. Plans were first pitched in January last year.
Details of Reston Crossing are below:
- Building 1: Up to 390,000 square feet of office and up to 15,000 square feet of retail
- Building 2: Up to 130,000 square feet with between 89 or 144 residential units
- Building 3: Up to 290,000 square feet in a residential-only building with between 144 to 322 units
- Building 4: Up to 510,000 square feet with office and retail use. The building could have up to 22 stories — the tallest of all the buildings
- Building 5: Up to 245,000 square feet with up to 261 residential units and some retail
- Building 6: Up to 230,000 square feet with up to 244 residential units and some retail
- Building 7: Up to 205,000 square feet with up to 222 units and 5,000 square feet of retail
The plan includes 890,000 square feet of office space, more than 1 million square feet of residential and up to 50,000 square feet of retail. More than 1,000 residential units are planned on the 14-acre site. Open light wells called “oculi” will allow pedestrians in open spaces to look down onto the parking level of the site.
The board also approved tweaks to Halley Rise, which will be anchored by Wegmans. One Reston Co. LLC and Two Reston Co. LLC sought to redistribute previously approved square footage to break up what the team called a “crowded block” on the project.
A plan to scale back the amount of office space at Reston Heights (11830 Sunrise Valley Drive) was also approved. The change reduced the amount of previously approved office space by 215,000 square feet.
Rendering via handout/Fairfax County Government
The Fairfax County Board of Supervisors will consider three major mixed-use developments in Reston next week.
If approved, the vote, which is scheduled for Tuesday, June 25, would bring hundreds of additional residential units, as well as office space and retail to Reston’s Transit Station Areas.
The Fairfax County Planning Commission gave all three proposals a green light in previous weeks.
On the southwest corner of the intersection of Dulles Airport Access and Toll Road and Reston Parkway, Reston Crossing developers seek to build up to 1,194 residential units, 890,000 square feet of office space and 50,000 square feet of retail in a seven-building development project. Overall, the project would have up to 2 million square of development.
Developers for two other projects are requesting modifications to previously approved plans. Halley Rise, a 31-acre site previously approved by the county, could see some changes in the eight development blocks proposed on the 4.2 million-square-foot development. The project is located on the northwest corner of the intersection of Sunrise Valley Drive and Reston Parkway. Currently, grading is underway for the first phase of the development.
The developer seeks to shuffle the makeup of hotel, residential and retail uses throughout the eight blocks of proposed development. Overall, the intensity of development will not change.
Similarly, the team behind Reston Heights (11830 Sunrise Valley Drive) is seeking to reduce the amount of office space that was previously approved by the county.
Renderings via handout/Fairfax County Government
Pinstripes, a bowling, bocce and bar venue, is coming to the Halley Rise development, following the first retail, tenant, Wegmans, confirmed its plans to anchor the new mixed use development.
According to the Washington Business Journal, which first reported the news, Pinstripes will open a 20,000-square-foot venue at the development. WBJ also that Brookfield Properties, the developer, is also in talks with high-end movie theater Cinépolis to sign a lease for the new project.
Once completed, Halley Rise — formerly known as Reston Crescent — will have a minimum of 640 residential units, 450,000 square feet of office space and two new parks.
Rendering via Brookfield Properties
Hunter Mill Supervisor Candidates’ Forum To Take Place Today — Reston Citizens Association is hosting a forum after Reston Community Center at Lake Anne today from 7-9 p.m. Moderators will lead the discussion, but questions will be accepted from the audience. [Reston Citizens Association]
Brookfield Platform Gives Access Across 13 Buildings — Brookfield Properties is rolling out a new platform that gives office tenants across a 13-building portfolio, including several buildings in Reston like Halley Rise and Summit II. [Bisnow]
Silver Line Phase Two Construction Prompts Lane and Ramp Closures –– Several lanes will be closed through Saturday this week, including parts of Herndon Parkway, Sunrise Valley Drive, Sunset Hills Road and Dulles Toll Road. A complete list of closures is available online. [Dulles Corridor Metrorail Project]
Flickr pool photo by vantagehill
The owners behind the major Halley Rise want the county to approve a reshuffling of the square footage on what they say is a crowded block in the project.
Right now, work is underway on the portion of the 4 million-square-foot mixed-use development that will bring Reston its first Wegmans in June 2020. Halley Rise will be adjacent to the Reston Town Center Metro Station, occupying the northwest corner of the intersection of Reston Parkway and Sunrise Valley Drive.
One Reston Co. LLC and Two Reston Co. LLC want to redistribute some of the square footage from three denser blocks to two different blocks, “which still have [the] capacity for additional development,” according to the application.
The proposed changes would shift the hotel from block G to block E. Block E also would have a significant chunk of its retail space shifted elsewhere, along with moving all of its residential units to a different block. Meanwhile, block H would shave off about 150,000 square feet of office space.
The largest change would make block D the densest in the development with 100,000 square feet of office space, in addition to 391 residential units and four times more retail square footage.
The proposed changes were spurred by the realization that retrofitting the existing parking structure on block E with more than 400,000 square feet of development “would be more challenging than [the applicant] initially anticipated,” the application says.
“As a result, the applicant’s plan began with redistributing some of the square footage that had been concentrated on block E in order to relieve pressure from its planned over-development.”
The application, which stresses that the proposed changes do not adjust the project’s mix of uses or density, calls the proposal “modest improvements” that will allow for a new pedestrian promenade.
In early March, Hunter Mill District Supervisor Cathy Hudgins’ requested the Fairfax County Board of Supervisors speed up the review process for proposed plans that would adjust the grid of streets and accelerate construction of the streets to coincide with the opening of the grocer.
The Fairfax County Planning Commission is set to take up the proposal with a public hearing on May 22.
Photos via Fairfax County and Halley Rise/website
(Updated at 4:55 p.m.) The Reston Planning and Zoning Committee will start considering a new high-rise residential development along New Dominion Parkway at its meeting tonight (March 18).
NS Reston LLC wants to add a multi-family condominium building on a 36,553-square-foot parcel on the north side of New Dominion Parkway and directly south of the Reston Regional Library.
This will be NS Reston LLC’s first meeting with the committee, according to tonight’s agenda.
The Fairfax County Planning Committee will hold a public hearing on the proposal on May 16.
The committee is also set to vote on the Reston Crescent project — more commonly known as Halley Rise. The Fairfax County Planning Committee will then take up the proposal with a public hearing in May.
The Reston P&Z Committee will also hear an update on the redevelopment plan for Isaac Newton Square that would convert the office buildings into a mixed-use project.
A hearing for the county’s Planning Commission has not been scheduled yet, according to the Reston P&Z Committee agenda.
Tonight’s Reston P&Z Committee meeting will begin at 7:30 p.m. at the North County Government Center (1801 Cameron Glen Drive).
Image via Google Maps
At Hunter Mill District Supervisor Cathy Hudgins’ request, the Fairfax County Board of Supervisors agreed yesterday (March 5) to speed up the review process for proposed changes to the development bringing Reston its first Wegmans.
The proposed plans would adjust the grid of streets and accelerate construction of the streets to coincide with the opening of the grocer in June 2020, Hudgins said.
The applicant is not proposing any significant changes, Hudgins said, adding that expedited processing of the zoning applications and the road site plans concurrently will help construction start.
Known as Halley Rise, the nearly 4 million-square-foot mixed-use development will be adjacent to the Reston Town Center Metro Station, occupying the northwest corner of the intersection of Reston Parkway and Sunrise Valley Drive.
The county staff will now expedite scheduling the public hearings on the zoning applications.
The board also approved directing the Land Development Services to accept and review site plans to speed up the application prior to the board taking them up.
Rendering via Halley Rise website
Tenants in two buildings at Halley Rise will have the option to hop into self-driving vehicles as soon as June.
Optimus Rise, a self-driving technology company, unveiled today (Feb. 7) a partnership with Brookfield Properties that will bring the self-driving vehicle program to the tenants of One Reston Crescent and Two Reston Crescent.
“We will deploy our self-driving system at Brookfield’s Halley Rise location this summer to provide users with autonomous mobility access between office buildings as we continue to scale our business,” Ryan Chin, the chief executive officer and co-founder of Optimus Rid, said in the press release.
The program’s initial phase will roll out three self-driving vehicles, which will be completely contained within the development site, starting in June, according to the press release. Tenants will be able to use Optimus Ride’s reservation system and on-demand ride services to get from the two office buildings to the parking lots at the Halley Rise site.
An operations team on site will monitor, update, provide maintenance, clean and charge the fleet service, the press release says.
The self-driving vehicle program fits into the goals of Vision Zero, a road traffic safety initiative to eliminate fatalities or serious injuries, and also adheres to Vision Zero speeds, Optimus Ride claims.
Formerly known as Reston Crescent, Halley Rise is located at the northwest corner of the intersection of Reston Parkway and Sunrise Valley Drive. The new $1.4 billion mixed-use development is transforming a 36-acre office park into:
- 1,500 residential units
- 1.5 million square feet of office space
- 250,000 square feet of retail
- an 80,000-square-foot Wegmans
The development is expected to be completed by 2026.
Rendering via Optimus Ride
You have probably heard the news by now: Reston is getting its first Wegmans.
The 80,000-square-foot Wegmans will be a part of Brookfield Properties’ $1.4 billion development by the Silver Line’s planned Reston Town Center Metro station.
The nearly 4 million-square-foot mixed-use development dubbed Halley Rise, formerly known as Reston Crescent, will be located on the northwest corner of the intersection of Reston Parkway and Sunrise Valley Drive.
The project includes new housing, offices and public green space.
The developers are now eyeing neighbors for Wegmans in the 250,000 square feet of planned retail space, which could support between 20 to 30 tenants. A bowling alley concept, movie theater, fitness center and restaurants are all under consideration, the Washington Business Journal reported.
The Wegmans could open as soon as 2022, which is when the first phase of the project is slated to be done. The second phase is aiming for completion in 2026.
With the new development beginning construction in 2019, let us know your thoughts about Halley Rise and the new grocery option.
Photos via Halley Rise and Fairfax County and handout via Brookfield Properties


