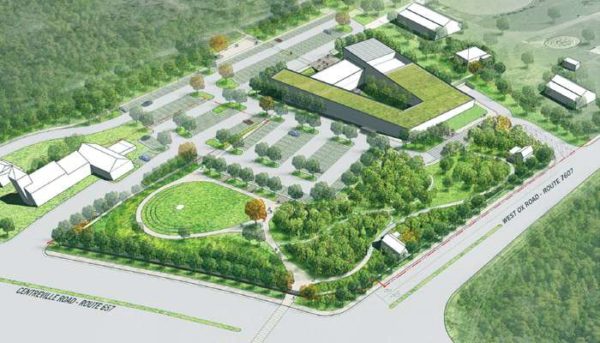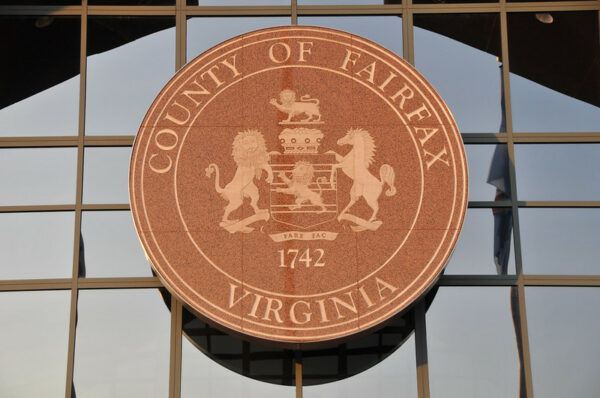
Renaissance Park, a 60-acre property near Dulles International Airport, could be transformed into a series of data centers.
RP Industrial Owner LLC is seeking the county’s permission to replace warehouse buildings in the industrial park with roughly 2.3 million gross square feet of data centers and an electric substation. The park is located east of Park Center Road and north of Towerview Drive.
The application, which was submitted to the county on Sept 3, calls for four data center buildings. Two loading docks for each data center are proposed and roughly 685 parking spaces are planned on the property. Roughly 27 percent of the park will remain as open space.
The first phase of construction will begin with one building, a guardhouse and an electric substation. Later phases will begin in response to market conditions, according to the application. The first building, which is 91 feet in height, will be constructed with what the applicants describe as a “contemporary style” with a mix of pre-cast concrete panels, metal, and glass.
RP Industrial Owner LLC bought the site in June 2019 for $134 million, according to county land records. The LLC is linked to Starwood Property Trust, which is based in Connecticut.
A growing number of data centers have established their hold in Northern Virginia, notably in Loudoun and Prince William counties. According to a 2020 report by the Northern Virginia Technology Council, the region is the largest data center market in the world. As of last year, there are 166 data centers in Northern Virginia, including 27 in Fairfax County.
No public hearings have been scheduled for the proposal yet, which was only accepted for review earlier this month.
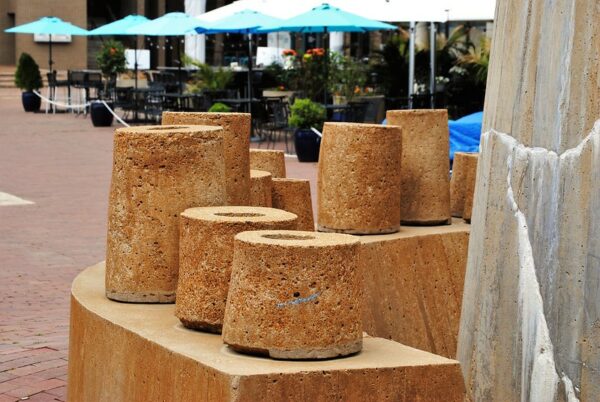
Fairfax County Police Officer Shoots Woman — A woman was taken to the hospital in critical condition yesterday (Monday) after a Fairfax County police officer fired their weapon and shot her during a confrontation at a group home in Springfield. Police say they responded to the 8000 block of Gosport Lane by a disturbance call about a woman reportedly assaulting people. [The Washington Post]
Former Fairfax County Police Chief to Head Capitol Police — J. Thomas Manger, who served as Fairfax County’s chief of police from 1998 to 2004, will take over as chief of the U.S. Capitol Police in the wake of the Jan. 6 insurrection by supporters of former President Donald Trump. Manger will be named to the position following an extensive search, according to The Associated Press. [Patch]
Herndon Business Park Acquired — The San Francisco-based real estate investment company Shorenstein Properties LLC has acquired Monroe Business Center, a 19-acre site at 539 Herndon Parkway with seven office buildings. The property’s location near the future Herndon Metro station “provides Shorenstein with a rare opportunity to create a more mixed-use environment over time.” [PR Newswire]
Two Fire Department Personnel Positive for COVID-19 — Two personnel in the Fairfax County Fire and Rescue Department are currently COVID-19 positive. 175 people in the department are known to have been infected by the novel coronavirus at some point during the pandemic. With cases increasing in the county, the department urged people to get vaccinated if they haven’t done so already. [FCFRD]
Photo via vantagehill/Flickr
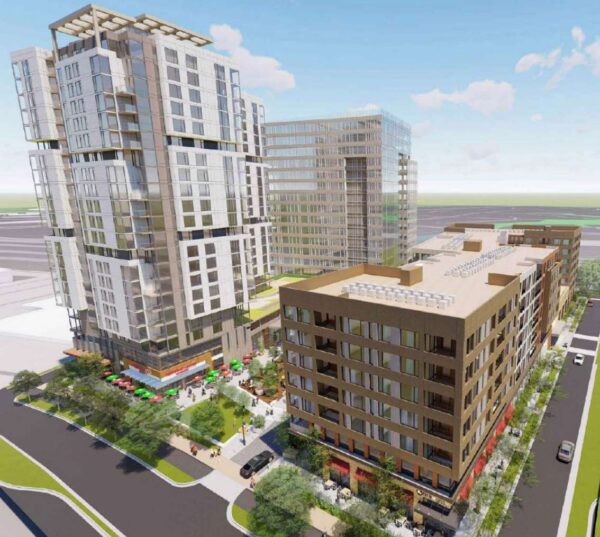
A new look is being considered for a Herndon Parkway development that has been in the works for more than half a decade.
The Herndon Town Council heard proposals from Penzance Properties to alter the development plan for 555 Herndon Parkway on Tuesday (April 6). Plans for the property have been years in the making after being first submitted in 2015.
Herndon Director of Community Development Lisa Gilleran told the council that Penzance met with town staff “several weeks ago…to discuss the possibility of changing the approved development plan for the property.”
“These changes would require a revision plan to the development plan be filed. That would require public hearing,” Gilleran said.
Approved on April 4, 2019, the current development plan for the site encompasses three buildings: two that have been planned as residential with ground floor retail, and a third planned as an office building. An entry court open space and driveway have also been approved.
The existing plan caps the development’s density at 475,000 square feet for residential uses split between a 12-story low-rise building and a 23-story tower. It allows a maximum of 8,000 square feet of retail and 325,000 square feet of office space in a 24-story building.
The minimum density range is 275,000 square feet for residential, 200,000 square feet for office, and 8,000 square feet for retail. The low-rise residential building must be at least six stories tall, while the tower must be at least 10 stories. The office building has a minimum height of 12 stories.
Penzance’s proposal to the council on Tuesday suggests reducing the height of the tower to be similar to the low-rise residential building.
“Really, what this means is you would be going from a concrete and steel structure down to a wood construction over concrete podium, similar to what’s allowed for [the lower residential building],” Gilleran said.
However, it could result in a potential 10% increase in the number of residential units due to “a rearrangement of the footprint,” according to Gilleran. That would give the development around 500 available units.
Additional changes proposed by Penzance include a rearrangement of the buildings and open space, though the office space would still be planned to meet or exceed the approved minimum.
No changes to the proffers have been proposed.
“I will say, this is really being driven in large part by market forces and some of the issues that the market is posing at this time when it comes to high-rise construction,” Gilleran said.
She stated that the cost of steel and concrete is “one of the driving forces” behind the proposal, but when questioned by Councilmember Signe Friedrichs about a potential change in quality, Gilleran responded that Penzance’s intent is not “to come in with, in some way, a cheaper, less quality product.”
Gilleran could not speak to whether the expanded footprint of the buildings under the proposal would result in less green space.
The council collectively signaled it would hear out the proposals as more details of the development plan are introduced in the future.
Town Manager Bill Ashton also clarified for the council that Penzance has “been made aware” of the council’s desire to create additional workforce housing going forward.
Image via Town of Herndon
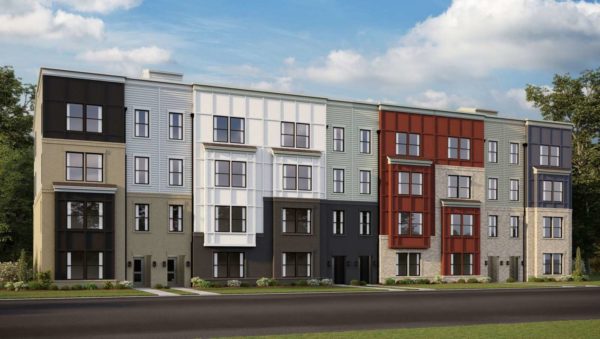
Stanley Martin is seeking to redevelop four 1980s office buildings on 1145 Herndon Parkway into a residential development.
The plan, which would require rezoning the 8.8-acre property, heads to Town of Herndon’s Planning Commission on Oct. 5 at 7 p.m.. The proposal includes 85 townhouses and 56 stacked townhouses, which are also known as two-over-twos, along with 352 parking spaces.
The developer says the buildout of the project would be separated over “a relatively long period of time.” In the first phase of the project, Stanley Martin would retain one office building, which is home to a tenant on a long-term lease. In the second phase, the second office building will be redeveloped.
Bicycle and pedestrian infrastructure is planning, including a two-way cycle track and sidewalk along Herndon Parkway.
In an Oct. 5 report, the town’s staff indicated it is “keenly interested” in how the development would cater toward those earning within 60 to 100 percent of the Area Median Income, which is often referred to as the “missing middle” for housing affordability.
The town’s staff has not determined its decision on the project due to ongoing evaluation of engineering issues and the continuing Traffic Impact Analysis.
Image via handout/Fairfax County Government
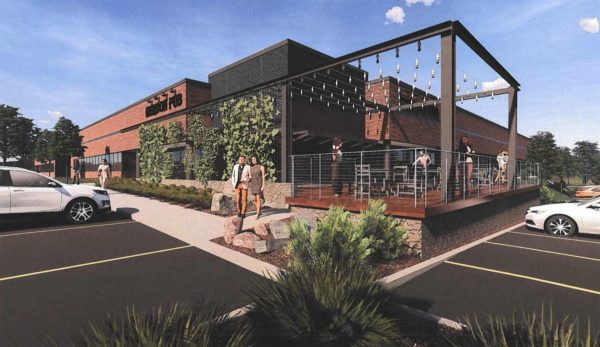
Penzance, a DC-based real estate firm, is setting itself up to sell off parts of Spring Park, an office park located at Springpark Place.
The developer is seeking the Town of Herndon’s permission to subdivide the property, which currently has eight buildings on four parcels, into eight lots with each lot containing a building and some site improvements.
Currently, all the parcels and buildings are owned by Penzance. The company hopes to sell “some of the buildings” while “some” will remain under control by Penzance, according to a Sept. 14 application by the firm.
“It is unclear at this time how many that is,” according to the application.
The Town of Herndon’s Planning Commission will hold a public hearing on the issue today (Monday) at 7 p.m.
At a previous meeting this month, staff said the possibility of multiple owners raised concerns about future maintenance of shared infrastructure as well as the lack of existing and shared parking.
The town is also currently reviewing a plan by Penzance for minor site improvements to the office park.
The office park is located within a mile of the firm’s planned major mixed-use neighborhood near the future Herndon Metro Station.
Photo via handout/Town of Herndon
Quadrangle Development Corp. is offering a look at its plans for a mixed-use development on nearly 28 acres at the intersection of Herndon Parkway and the Fairbrook Drive.
The company plans to build four buildings with 1.5 million square feet of development. Two high-rise office buildings are planned east of Herndon Parkway, north of the Dulles Toll Road and south of Fairbrook Drive. A third residential building abutting Herndon Parkway north of Fairbrook Drive will include ground-floor retail next to a public gateway plaza. The fourth building is also intended primarily for residential use. A parking structure will be incorporated into the building.
The Town of Herndon’s Planning Commission will consider the plan following a review by the Architectural Review Board. The plan then heads to the Herndon Town Council for consideration.
Staff noted that the project will be “a representative symbol or icon of Herndon to regional traffic” due to its high visibility from the Dulles Toll Road. In an Aug. 5 memo, staff encouraged the developer to consider changing up the materials and design motifs, the design of which currently is “monotonous.”
Quadrangle also plans to extend Fairbrook Drive from where it ends in order to connect with Spring Street. The company also plans to retain a natural resource protection area south of Fairbrook Drive. A trail network is planned with fitness and art installations.

Penzance, a DC-based real-estate firm, is offering a peek into its revitalization plans for Spring Park, an office park located at 455 and 475 Springpark Place.
The office park is located within a mile of the company’s planned major mixed-use neighborhood near the future Herndon Metro Station. The firm acquired 10 single-story buildings for $75 million nearly one year ago.
In an Aug. 5 presentation to the Town of Herndon’s Architectural Review Board, Penzance indicated it is looking into “revitalizing the whole site” and improving its connection to the Washington & Old Dominion Trail.
So far, Penzance has pitched exterior changes to four buildings: 450, 455, 465, 470, and 485. New exterior materials — like terraces with synthetic wood flooring and trimming, buffed cultured stone, and repainted entrances — are planned for several buildings. New signage and wayfinding are also planned, including a new monument sign at the main entrance.
The building that has the most visibility from Spring Street — building 450 — will have the most substantial changes, including a new terrace, metal cladding over parts of the building, a pergola, and new lights.
Building 485, which is located on the southeastern corner of the site, will also include a new terrace, metal awning, and other structural changes. Other modifications to the remaining buildings are minor, according to the application.
Penzance is also moving forward on its new mixed-use project at 555 Herndon Parkway. A suburban-style office building will be transformed into a high-rise office building with a residential tower. Retail space and a garage are also planned.
Photo via Town of Herndon
County planners have OK’s a plan to build 26 single-family houses on roughly 13 acres near West Ox Road in Herndon.
The final development plan for the project, called The Reserve at Spring Lake, will now head to the Fairfax County Planning Commission for a meeting on June 17 at 7:30 p.m.
The property, which under development by Christopher Land, LLC, is currently developed with two single-family houses that were built in the 1950s.
The Spring Lake Estates community is also located near the site of the development. Spring Lake is a manmade lake created in the late 1950s for recreational purposes, according to the county.
The county’s health department noted that the developer must properly dispose of an onsite sewage disposal system and private well water supply prior to demolishing the current homes.
Photos via handout/Fairfax County Government
Stanley Martin is proposing to redevelop four office buildings on 1145 Herndon Parkway into a mix of townhouses and two-over-twos.
The development would include two buildings — a three-story townhouse community and a four-story two-over-two condominium building. Two open space areas are planned on the east edge of the site along Herndon Parkway along with a centralized park.
So far, the company has submitted a zoning map amendment to the Town of Herndon. But before town’s Planning Commission can review the proposal, the company’s plans for architecture and open space will go before the Architectural Review Board.
The ARB will evaluate the plan after conducting a work session today (Wednesday). The report will be used to guide the commission’s review of the proposed application.
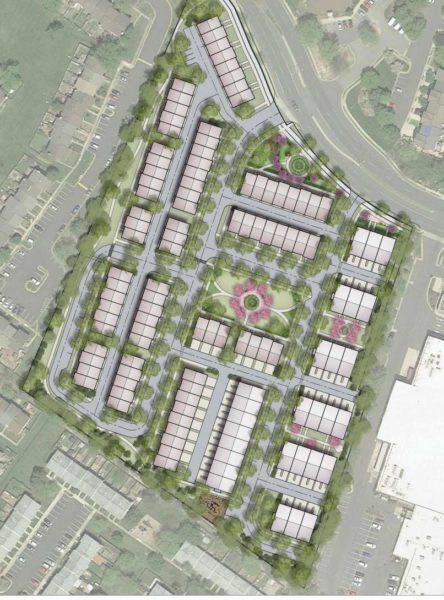 If the commission approves the plan, the Herndon Town Council will take a vote. After this process, a final site plan review is conducted by the ARB.
If the commission approves the plan, the Herndon Town Council will take a vote. After this process, a final site plan review is conducted by the ARB.
In May 29 memo, town staff noted that it needs more information to provide a comprehensive review of the application.
Still, staff noted that the architecture of the proposed buildings is “superficial and suburban in nature.” Overall, the townhouses are “typical of a 1980’s and 1990’s suburban residential design and less representative of modern-day urban design solutions.”
Staff also noted that the proposed design utilizes starkly different materials that does not create a “legible rhythm” with the rest of the site.
An ARB work session is planned for today (Wednesday) at 7:30 p.m. Information on how to view the online meeting is available online.
Photo via handout/Town of Herndon
The neighborhood immediately around the Innovation Center Metro Station in Herndon could look drastically different once the Silver Line extension begins running.
Origami Capital Partners LLC and Timberline Real Estate Partners have a major redevelopment plan in the works for the Center for Innovative Technology campus, a 26-acre property in Herndon.
The companies bought the campus — which was once under consideration for Amazon’s second headquarters — for $47 million. Gov. Ralph Northam made the announcement earlier this month.
Currently, the property, which is near the Innovation Center Metro Station, includes a seven-story tower and three-story building, including the CIT, a publicly-funded corporation.
Origami is planning an “Innovation Station” that would include five residential buildings, a hotel, an entertainment facility and retail, in addition to existing office space.
Renderings submitted to the state describe the new district as a “mixed-use hub” with “bucolic urbanism” and a “connected lifestyle,” according to an application received by Reston Now.
Plans also include a central green park, a technology hub, a retail village, and a grand food hall.
Although the groundbreaking of the Town of Herndon’s downtown redevelopment project has not been formally announced, Comstock Companies is offering a peek at what the new $85 million Historic Herndon District will look like.
A fence in front of the former Subaru dealership on 770 Elden Street now bears promotional signage about the project, which has been delayed by several months.
“The revision of Herndon’s historic downtown will bring heart, life, and opportunity back to the neighborhood,” according to a recently released sales brochure.
The project, which is financed through a public-private partnership with the town, features 273 residential units, a new arts center, public space, and new retail options. An eight-level parking garage and 18,000 square feet of boutique, restaurant, and cafe space are also planned.
Comstock says that its apartments — which include studio, one, and two-bedroom apartments — “marry classical elegance with a bohemian twist.” The company also described the community as a “lifestyle destination that appeals to everyone, from foodie to dog walkers.” Promotional material states the Herndon Metro Station will open in 2020, although it is likely the new station will open next year.
Officials for the Town of Herndon and Comstock have declined to provide specific reasons for why the project has been delayed.
Environmental remediation on the site is currently underway in order to prepare the site for redevelopment. Although a development agreement between the town and Comstock has been signed, the stakeholders have not yet closed on the property.
Images via Comstock
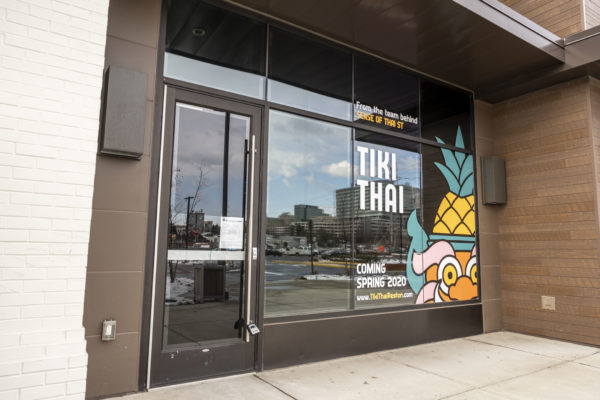
Floris Conservatory Delayed in Herndon — “When preparing to build a $40 Million, 48,000-square-foot arts and music conservatory in a sustainable design utilizing energy and green building techniques, with a minimum of 231 parking spaces to serve three shifts of 365 students a day and introduce traffic calming measures while retaining a historic place of worship and converting three historic homes to non-residential use in ultimate condition, an applicant may need a little more time than the initial approved special exemption allowed to establish the use.” [Fairfax County Times]
M&T Bank Marks Grand Opening — “M&T Bank marked the grand opening of its newest branch in Reston with a ceremonial ribbon-cutting. More than 50 individuals attended the Jan. 22 event, including members of the bank’s regional senior leadership and Greater Reston Chamber of Commerce, Supervisor Walter Alcorn (D-Hunter Mill) and other guests.” [Fairfax County Times]
Staff photo by Jay Westcott
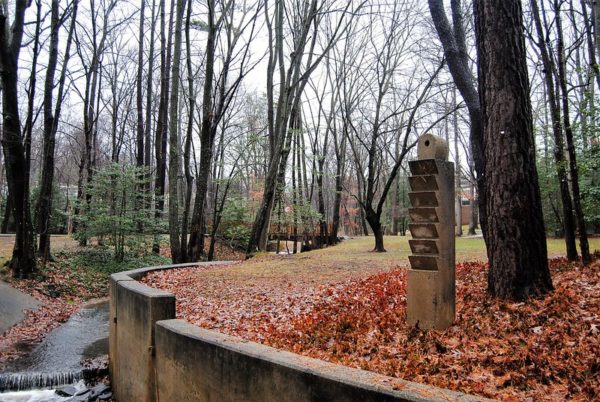
Reston Hospital Trauma Center Receives Recognition — “Reston Hospital has received verification as a Level II Trauma Center by the American College of Surgeons (ACS) for a period of three years through the year 2022. This achievement recognizes the trauma center’s dedication to providing optimal care for injured patients.” [The Connection]
Comstock Acquires Hartford Building in Arlington — The Reston-based company and the developer of Reston Station has acquired The Hartford Building, a nine-story office building located at 3101 Wilson Boulevard. [Global Newswire]
Penzance Acquires 169-unit Development in Herndon –“Penzance, an owner, operator and developer in the Washington, D.C. metropolitan region for more than two decades, has closed on the purchase of The Mark, a 169-unit, luxury mixed-use apartment community located steps from the future Innovation Center Metro Station in Herndon.” [Citybizlist]
Photo via vantagehill/Flickr
A new fine arts academy that was approved by Fairfax County’s Board of Supervisors three years is set to transform the rural nature of land adjacent to Frying Pan Farm Park.
The Floris Conservatory of Fine Arts is expected to break ground sometime this month, bringing a 48,000 square foot conservatory with a 300-seat auditorium and music, dance, creative and visual arts classes.
The project is located at the intersection of Centreville Road and West Ox Road, south of the Town of Herndon.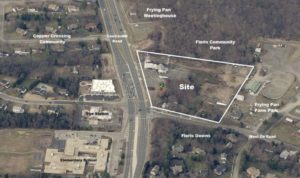
The developer, Scimores Academy LLC, successfully received the county’s blessing to rezone the property, which is located within the nationally listed Floris Historic District, in June 2017. The approval came after more than two years of negotiations with landowners, historic preservation organizations, and educational entities.
Roughly six acres from the eight-acre project were rezoned to allow the project to move forward. Three existing structure on the site will be incorporated into the development.
The academy will be placed at the lowest point of the site in the southeastern corner in order to minimize its visual impact on neighboring areas.
Photos via handout/Fairfax County Government
Town of Herndon officials have launched a process to review the town’s comprehensive plan, a planning document that guides current and future development.
The comprehensive plan, which state law states must be reviewed by the local planning commission at least once every five years, will head to the town’s planning commission for review.
Although dates have not been announced, the commission plans to review public input and make suggestions on changes to the plan. The commission will then draft a resolution for the town council that states the plan’s priorities and direction. By law, the Herndon Town Council is not required to take action on the resolution.
In previous years, the town has incorporated major changes to the plan, including planning for downtown Herndon and areas near the Herndon Metro Station.
The following amendments have been approved in recent years since the original plan was adopted in 2008:
- Downtown Master Plan
- Downtown Streetscape Map
- Metrorail Station Area Plan
- Cycle Track on Herndon Parkway
- South Elden Area Plan
Changes to the future plan could include updating the parks and recreation chapter, sustainability policy, multigenerational planning, and economic development.
Residents interested in submitting their comments and suggestions on the plan can email [email protected].
Image via Herndon Planning Commission


