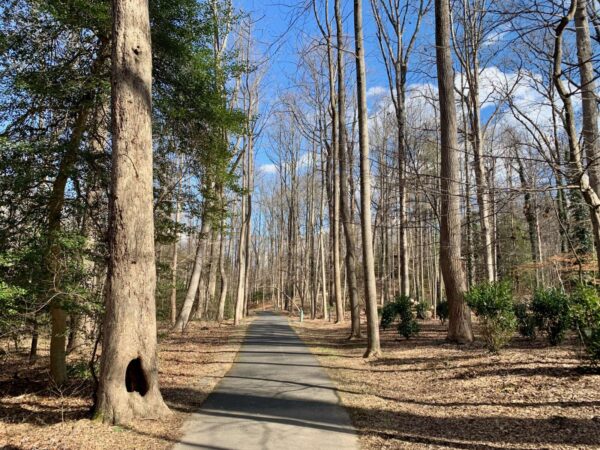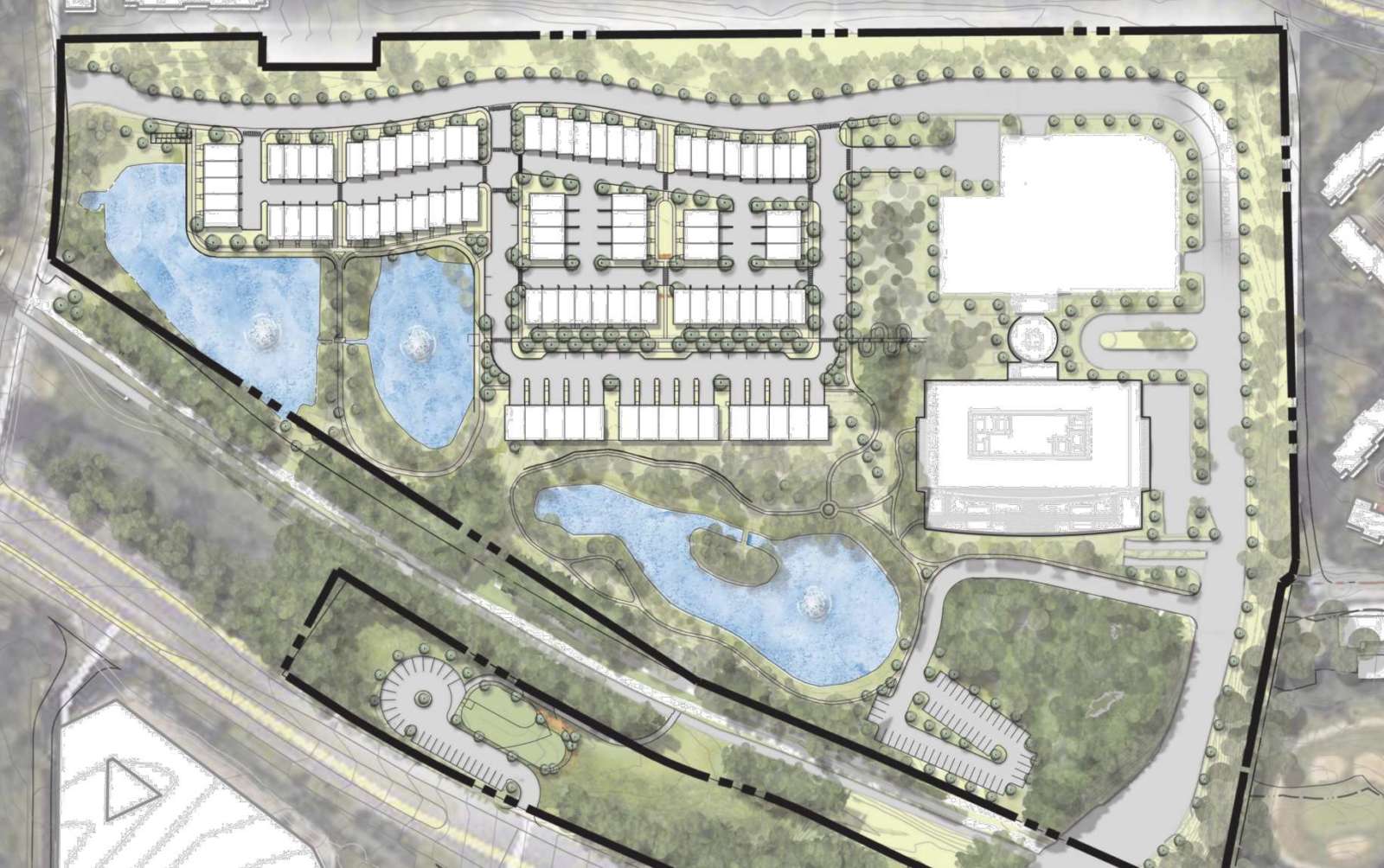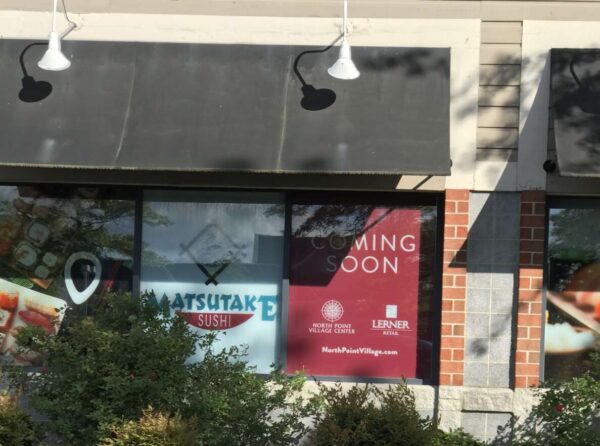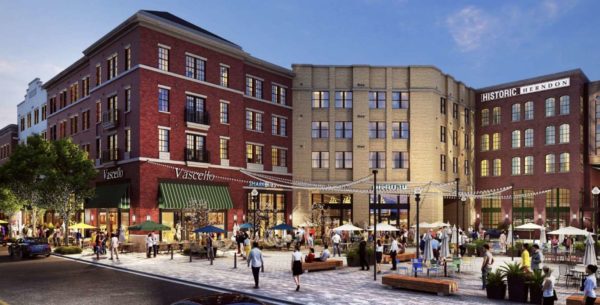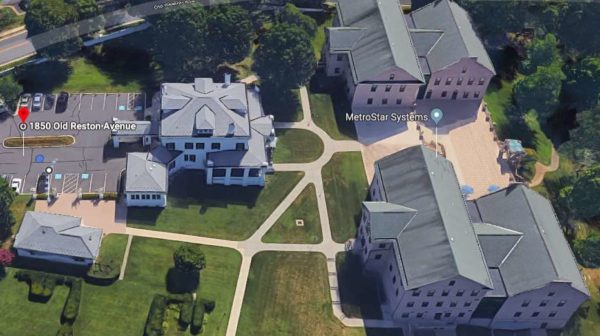County Promotes Redevelopment Incentives — The county is encouraging redevelopment by offering a 10 percent reduction in site planning fees and some real estate tax abatement. The move comes in response to state enabling legislation that passed in 2017. [Sun Gazette]
Tent Community Goes Up in Reston — Over the weekend, Reston Strong, a local nonprofit organization, set up at least 100 tents along Reston Parkway to raise awareness about homelessness in the community. [WJLA]
Reston Association Seeks Volunteers — The association is seeking a volunteer to fill the North Point District seat on its covenants committee. The seat is for a three-year term and applications are due by Feb. 28. [RA]
Deadline for Annual Assessment Approaches — RA members are encouraged to pay their annual dues by March 1. Payments can be made over the phone, online or by mail. [RA]
Metro to Add More Trains — Although the transit agency is waiting to bring 60 percent of its rail car fleet back into service, Metro could add other trains. Its 7000-series cars were suspended due to a federal investigation into derailment issues. [Washington Post]
Photo by Ray Copson
A proposal to potentially add up to 90 townhomes near Hidden Creek Country Club is up for a planning committee vote tonight, a decision that will serve as a key indicator for how Fairfax County officials handle the project.
The Reston Planning and Zoning Committee, an advisory group to the Fairfax County Planning Commission and Board of Supervisors, is slated to vote at the 7:30 p.m. virtual meeting on the 28-acre project at 11600 American Dream Way.
The property owner — an affiliate of Connecticut investment firm Wheelock Street Capital — has been making adjustments on the project in response to meeting with the committee and public. It purchased the property from Fannie Mae in 2018 for over $95 million.
Scott Adams, an attorney with McGuireWoods, presented in November before the Reston Planning and Zoning Committee. Changes include 9.28 acres that will be publicly accessible open space and repositioning gates on American Dream Way to only restrict access to the existing office compound.
“[Thoughtful], high quality site design is proposed to create a development that will further the Comprehensive Plan goals of mixed use development, significant park spaces, trail, and public art,” Adams previously wrote in a November 2020 statement seeking to justify the project.
The law firm hosted meetings in December and January with community members, too, but residents are still voicing concerns.
An affiliate of the investment firm, Wheelock Communities, acquired Hidden Creek Country Club in 2017 for $14 million and has sought to convert the golf course into a residential community. Residents have voiced their opposition, with Hunter Mill District Supervisor Walter Alcorn backing their views on keeping the course, suggesting that public officials wouldn’t allow that kind of development there.
Even with the Fannie Mae redevelopment changes, the project conflicts with the Reston Comprehensive Plan as well as the character of the community, according to Reston Citizens Association President Lynne Mulston, who noted the association was merely acting as a messenger for nearby residents’ concerns. (The county is still studying the possible comprehensive plan amendment.)
“Ninety townhomes is just too much,” Mulston said, noting how residents have sought to scale back the project. “It’s just way out of whack.”
Earlier, residents raised concerns about how the project could affect northern neighbors’ access to American Plaza Shopping Center, providing access to Whole Foods groceries and other amenities. Fannie Mae previously worked with Reston Association to create a sidewalk in the area, Mulston said.
“As with any rezoning in Reston I encourage the applicant to work with County staff, concerned members of the community, and Reston P&Z to address issues raised before the application goes to public hearing before the County Planning Commission, currently scheduled for March 9,” Alcorn said in a statement.
The project would still keep the option to create two office buildings, a previously approved use, officials have noted. The former Fannie Mae office building is slated to remain.
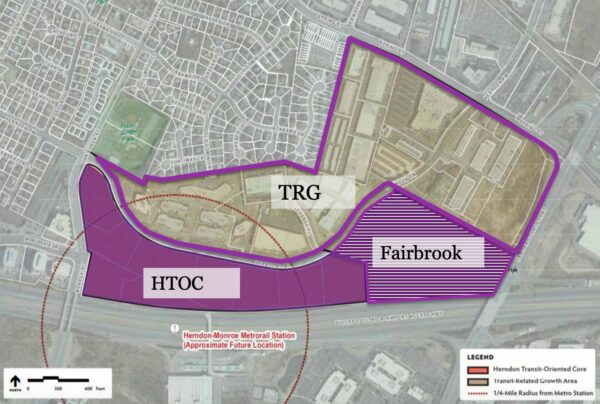
(Updated 7/19/21) The Town of Herndon and developers eyeing land near the soon-to-be opened Metro station agree that the area could be better prepared for the transit system’s arrival, but funding for an effort to determine what that future should look like remains a question.
The Herndon Town Council dipped a toe into that debate during a work session on Tuesday (July 6) with a discussion about redeveloping what’s known as the Transit-Related Growth Area (TRG).
That’s the area located between Herndon Parkway and the Dulles Toll Road. Just north of the immediate Herndon Transit-Oriented Core (HTOC), it sits within a walkable distance of a quarter to half mile away from the Herndon Metro station.
Currently, the area is made up of aging office flex space with lower density. There’s no mixed-use or residential development, and it’s all car-dependent.
“The uses there don’t match the arrival and benefits of mass transit,” Herndon Director of Community Development Lisa Gilleran said.
Recently, the town council was approached by the property owners seeking to assist in redeveloping this area into something more transit-oriented.
“They want to see what they can or can’t do,” Town Manager Bill Ashton said. “Property owners are hungry to know what they can see happen there.”
This could include the introduction of higher-density, mixed-use development as well as more housing and a greater focus on transit. Redevelopment would generate more revenue for Herndon, help cut dependence on fossil fuels, and make it more equitable for people without cars.
According to the town, the first step in the process is to conduct a TRG small area plan study to determine the best and most practical use of the area. The study will factor in current constraints (like the single-family homes that abut one side of the TRG), what traffic would look like, how it would impact infrastructure, and equity needs.
Consultants would need to be hired due to the town’s lack of capacity and staff to conduct such a study.
This could cost a “significant investment” of between $450,000 to $550,000, according to town staff.
There are a number of ways that this study could be paid for: out of the town’s reserves, by the property owners in a “blind system,” or a hybrid of both.
The “blind system” would have the property owners and developers pay for the study, while enabling the town to select and direct the consultant. This would give the town some say in the process, but allow the developers to stop payment if development doesn’t happen on an agreed-upon timeline.
“[The developers’] limitation is tied to the timeline. It’s not ‘oh, we don’t like what the design is,'” said Gilleran.
Both Alexandria and Arlington have used this system with success, according to town officials.
Ashton admits that this process should have started “two years ago,” but other priorities, like planning and improvement efforts on South Elden Street, and the pandemic got in the way.
The town council didn’t make any decisions Tuesday night, but members asked for more information about how neighboring jurisdictions used the “blind system” and ways to ensure that whatever development happens remains in the best interest of Herndon.
The council seemed to lean towards supporting a blind system and having the property owners pay for the consultant.
As of the moment, the plan is to proceed incrementally, start developing a request for proposals for consultants, and circle back on the discussion (and a decision) on how to cover the costs when the council meets in August.
The Herndon Metro station and the rest of Silver Line Phase 2 was initially supposed to open in 2018, before eventually getting pushed to early 2022. Now, even that opening date could be delayed again.
Screenshot via Town of Herndon
Updated the story to reflect it was Lisa Gilleran, Herndon’s director of Community Development, who spoke.
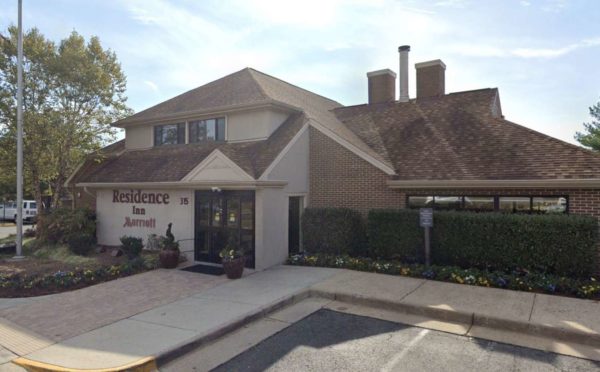
The potential redevelopment of the Residence Inn at 315 Elden Street in Herndon for a multi-family project is now one step closer toward fruition.
The Herndon Planning Commission voted on Monday (June 28) to adopt a motion to amend the town’s zoning ordinance following a public hearing on the matter.
If subsequently approved by the Herndon Town Council, the motion will increase the maximum density allowed in the town’s planned development urban residential district for projects that adapt an existing building for residential use.
The amendment would allow 28 dwelling units per acre for such projects, up from 20 dwelling units per acre. It would also add language defining “adaptive reuse” and requiring the projects to demonstrate no negative impact on water and sewer lines, include by affordable dwelling units, compared to the existing use.
The current proposal to redevelop the Residence Inn is not allowed under the existing zoning districts. The property sits on approximately 6.5 acres with 168 hotel rooms, which would amount to about 26 dwelling units per acre.
“There really aren’t any others out there that have this land-use designation and would be a building with a different use that could be adaptively reused,” zoning administrator David Stromberg told the planning commission.
“A big part of what the commission’s work is going to be over the next one to two years would be, when the comprehensive plan is updated, identifying areas that should get that adaptive area residential designation.”
This amendment is the second of three required legislative steps that have to be taken for the proposed redevelopment to take place. The first step was changing the site’s land-use designation in the town comprehensive plan, a hurdle that was cleared on Nov. 17.
The final step will be a legislative application by the applicant that will provide details about the proffers that the applicant will include in its plans for the project.
Stromberg added that this text amendment is “fairly specific” to this site, but depending on how this project works out, the land-use designation could be used in other parts of the town.
“This ordinance isn’t an affordable dwelling unit ordinance,” Stromberg said. “So, it was crafted a little bit narrowly because we have an applicant who’s indicated that they want to go in and redevelop a property, or reuse existing buildings on a property, and part of that will include affordable housing.”
He noted that the town won’t know how much affordable housing the developer plans to include until the proffers are submitted.
“Potentially, it’s something that could allow the town to get more affordable housing units if this model works,” he said.
The town council will hold another public hearing on the subject before making a determination on the proposed zoning ordinance amendment.
Fairfax County Mass Vaccine Site Adds Evening Hours — The community vaccination center at Tysons Corner will extend its operating hours to 8 p.m. on Tuesdays and Thursdays starting tomorrow (June 8). The site is scheduled to close on June 26 as Virginia focuses its COVID-19 vaccine campaign on smaller, more mobile clinics instead of large-scale, standing sites. [Tysons Reporter]
Police Pursuit Town Hall Set for Thursday — The Fairfax County Police Department will hold a virtual town hall on Thursday (June 10) to get community input on proposed changes to its policy on vehicle pursuits. The new policy will place more limits on the kinds of situations when officers can engage in a pursuit in response to safety concerns. [Jeff McKay/Twitter]
Sterling Regal Movie Theater Sold to Homebuilder — “A team led by Willard Retail has sold the site of the shuttered Regal Countryside multiplex in Sterling for $22 million to Beazer Homes, more than a year after winning approval from the Loudoun County Board of Supervisors to redevelop the property as a 166-unit stacked townhome development.” [Washington Business Journal]
Democrats Make Final Primary Push — “Armies of door-knockers are fanning out across Virginia neighborhoods this weekend as Democrats make their final campaign push before selecting nominees for governor, lieutenant governor and attorney general in primary elections on Tuesday…Democratic voters will select their statewide candidates to go up against a Republican slate that was chosen by convention a month ago, setting the stage for what could be the most expensive Virginia gubernatorial election ever.” [The Washington Post]
Photo via vantagehill/Flickr
Discussion to redevelop the Residence Inn at 315 Elden Street in Herndon continues to progress.
In its work session on Tuesday (May 18), the Herndon Town Council agreed to explore the possibility of amending its zoning ordinance to increase the maximum density allowed in planned development urban residential districts for projects that feature an adaptive reuse of existing buildings.
The council will initiate consideration of the proposed text amendment during its public meeting on May 25.
“This step is required to bring it forward to discussion at a public hearing where the language can be refined, and then it comes back to the council for a final vote,” David Stromberg, a zoning administrator for the Town of Herndon, said.
The potential consideration was prompted by a proposal from the property owner of 315 Elden Street to reuse the existing hotel as a multi-family project.
The council took an initial step last November to remedy barriers for the redevelopment when it voted to amend the site’s land use designation from business corridor to adaptive area residential.
However, the multi-family zoning district in the current zoning ordinance doesn’t accommodate the density needed to convert the hotel units into dwelling units. The current maximum density is 20 dwelling units per acre.
The proposed amendment would allow a maximum density of 28 dwelling units per acre for only adaptive reuse projects. New construction would remain at the maximum 20 units per acre.
The Residence Inn property sits on approximately 6.5 acres with 168 hotel rooms, which would result in almost 26 dwelling units per acre.
Stromberg explained that the property owner’s proposal “would contain a significant affordable housing component.” The developer would propose a percentage of affordable units for the reuse project at a later date as part of the zoning map amendment process.
He added the text amendment consideration would include defining “adaptive reuse” and that the text would “specifically state that it’s the intention of the town that property owners seeking to rezone their properties to the plan development urban residential district provide a percentage of those units as dedicated affordable units.”
If the council approves initiating consideration of the amendment, town staff would be required to present it to the planning commission at a public hearing. Then, if the amendment passes through the planning commission, it would return to the council for another public hearing.
Photo via Google Maps
(Updated at 10:15 a.m. on 5/25/2021) A new sushi restaurant is coming to Reston’s North Point Village Center later this year.
Matsutake Sushi is expected to open to customers in November, Matsutake National Inc. President Heesook Chun confirmed to Reston Now in an email.
Matsutake Sushi will be moving into 1492 North Point Village Center, which has been vacant for the past two years. The most recent tenant was a Boston Market that closed in 2019.
There are other Matsutake Sushi locations in the D.C. region, including one at Worldgate Centre in Herndon that closed, Washington Reagan National Airport in Arlington, and Frederick, Maryland.
Chun says he no longer owns most of them, except for the Arlington venue.
The menus at those restaurants include sushi, sashimi, teriyaki, hibachi, and tempura.
North Point Village Center is owned by Lerner Retail, whose wide area portfolio includes owning the Spectrum at Reston Town Center, which is still set to be redeveloped.
North Point Village Center has had several comings and goings over the last year.
Christie-Adam Salon and Spa replaced another hair salon earlier this year. GNC shuttered last summer. Also this time last year, a fire broke out on the shopping center’s roof and swastikas were found spray painted on the sidewalk. FCPD classified it as a hate or bias incident.
North Point Village Center is one of Reston’s five village centers and the last one built. It was opened in 1993.
Photo by Laura Crielly
After decades of discussion, proposals and delays, the town of Herndon has approved a final amendment to its comprehensive agreement with Comstock Holding Companies, Inc. to redevelop downtown.
On Tuesday night, the town council unanimously approved a resolution to amend the existing comprehensive agreement it entered into with Comstock in 2017.
“We are taking a leap of faith that this will inject into the downtown a needed sort of vibrancy that we all hope it is,” council member Cesar del Aguila said.
“But let’s be clear, there are no guarantees here. But I think we’ve done all the right things. The ballroom is rented, the orchestra is playing, now it’s time to see if we can dance.”
Elements of the initial agreement still include redeveloping town-owned land into a mixed-use project with 273 apartments and approximately 17,00 square feet of retail space. It also includes a 16,265-square-foot arts center and a parking garage with 726 spaces.
The amendment – which was presented to the council during a work session on Nov. 10 – establishes a variety of matters. Those items include a sunset date of Dec. 15 by which time the town and Comstock must close on Comstock’s purchase of the 4.675-acre property.
The amended agreement adjusts the date by which Comstock must have the project under construction to Dec. 31, 2021. However, Comstock does retain the right to pause the start of construction up to two years due to market conditions and other complications, including issues arising from COVID-19.
Also included in the amendment is an increase in the parent corporate guarantee by $5 million to $10 million to cover the arts center and the parking.
“The parent guarantee refers to Comstock’s parent corporation putting forth the guarantee of $10 million to cover this project were Comstock Herndon LLC to default,” town attorney Lesa Yeattes told the council.
“So, this is a key component of the amendment and gives the town much more safety than it had previously in the additional $5 million guarantee.”
The amendment also provides licenses to the town to continue utilizing the property following Comstock’s purchase for the existing art space and public shared parking.
It also provides priority recordation of a parking easement on the site that will act as insurance for 162 parking spaces for the town regardless of the loan on the property.
A final part of the amendment permits Herndon to refund a portion of property taxes for the area used for arts purposes. The amendment includes a 10-year tax refund to the arts district that is estimated at $1.9 million over that time, wherein the estimated tax return above refund would be $1,165,000.
“The town receives no tax benefit on this site currently,” town manager Bill Ashton said.
“And the town will not receive any benefit as long as the town owns the property. Only when it is redeveloped will the town ever see any of this tax benefit.”
As a part of the amendment, the town council will vote to appropriate funds required prior to closing during its December public session.
“Bringing this project to fruition has been a priority for me and for the town council,” Mayor Lisa Merkel said in a press release.
“This adopted amendment establishes specific parameters by which we are moving forward. We greatly appreciate Comstock’s collaborative spirit as well as the many town citizens and business owners who continue to advocate for this transformative, energizing redevelopment project. Herndon’s bright future is now!”
Image via Comstock

The redevelopment of the Lake Anne Fellowship House is finally underway after years in the making.
Enterprise Community Development (ECD) and Fellowship Square Foundation broke ground at the site on Thursday, Oct. 22. The mid-rise development — located at 11444 North Shore Drive — will replace the existing Lake Anne Fellowship House that sits adjacent to the new site.
The eight-story building is part of an $86 million project that will serve low-income senior residents. It will feature 240 affordable apartments for senior residents with incomes at or below 60 percent of the area median income for at least 30 years, according to a press release.
“Many of our residents live on Social Security or Supplemental Security Income alone, and the average annual income across our communities is approximately $12,000 (per) year,” Christy Zeitz, CEO of Fellowship Square, said in a press release.
“The new, modernized Fellowship Square residences will be more space-efficient, energy-efficient, and will provide enhanced amenities — while still assuring that rent is a historic milestone for Fellowship Square, critical investment in the greater Reston community, and an important contribution to housing solutions in our region.”
The Fairfax County Board of Supervisors approved the project in Oct. 2018 to replace the buildings that were constructed in 1971 and 1974. The project completion is expected in the summer of 2022.
All units in the new building will meet universal design standards, while 54 units will be compliant with Uniform Federal Accessibility Standards. The original buildings predate the Americans with Disabilities Act, so accessibility has been a challenge for residents, according to the press release.
The new building will feature on-site management, resident services offices and a wellness clinic for visiting medical professionals. It will also include a fitness center, arts and crafts room, a large social hall, sunroom, game room, and an outdoor terrace.
Funding for the project largely comes from $46.5 million in tax-exempt bond financing from Virginia Housing and $21.5 million in Low-Income Housing Tax Credits through Enterprise Housing Credit Investments by Capital One.
Additional funding comes through the Virginia Housing Trust Fund, the Fairfax County Redevelopment and Housing Authority, Virginia Community Capital and bridge financing from Enterprise Community Loan Fund as well as equity from ECD and Fellowship Square Foundation.
“The new Lake Anne House is a great example of how housing partners can work together, united by a shared purpose, to move an important project like this forward,” Susan Dewey, CEO of Virginia Housing, said in a press release.
Residents will remain in the current buildings during the two-year construction of the new building and will move to the new building upon its completion.
Following the construction of the building, the existing buildings will be demolished and sold for a future 36-unit multi-family townhome community.
“It is very exciting to see this important project become a reality for our community,” Walter Alcorn, Supervisor at Fairfax County’s Hunter Mill District, wrote in a press release.
“The Fellowship House has been home for many low-income seniors over the past five decades, allowing them to age in place near the cultural and historical center of our Reston community — and often near family. The new Lake Anne House will continue that tradition with essential upgrades in accessibility features and available programs and services that enable residents to take full advantage of the benefits and opportunities life in Fairfax County affords.”
Photo courtesy Fellowship Square Foundation
A year after breaking ground for Halley Rise, Brookfield Properties is still on schedule to finish the $1.4 billion project.
The 36-acre redevelopment project is set to open the first phase of its residential units in early 2022, and a Wegmans grocery store is expected to open before the end of 2022. Delivery of the first phase of offices for the project is expected in mid-2023, to align with market demand.
The mixed-use district in Reston is expected to be complete by 2026. Halley Rise will feature 1,500 residential units, 1.5 million square feet of office space, 250,000 square feet of retail, five acres of public open space and new public streets and infrastructure.
“At Halley Rise, we are creating a dynamic new destination for people to live and work in Reston,” Richard Fernicola, Brookfield Properties Senior Vice President, Development, wrote in an email.
“The new housing, jobs, retail and open space, activated with year-round arts and events and adjacent to the new Silver Line station, will provide significant benefits to the area for many years to come. It is an important project for Brookfield Properties, and we are excited to move it forward and play a role in Reston’s long-term development.”
According to Brookfield Properties, the company has been able to avoid any construction delays during the pandemic by tracking potential material disruptions on a daily basis. In the case of a procurement, fabrication or delivery risk, the company has secured alternate sources to avoid delays to the schedule.
The project at 12010 Sunrise Valley Drive will be located at the Reston Town Center stop on the Silver Line following the completion of the Washington Metropolitan Transit Authority’s Dulles Corridor Metrorail Project.
Halley Rise will feature a movie theater and a variety of restaurants. It will also have year-round art installations and Art Brookfield will curate concerts in the park.
Photos via Fairfax County and Halley Rise/website
In what’s become a familiar theme in Reston, the owner of a three-story office building on Old Reston Avenue wants to redevelop the 1980s structure into two three-story office buildings and a “campus-style’ setting.
The redevelopment project, which is located at 1856 Old Reston Avenue, is guided by the principles of “strength, dedication and permanence,” according to an application by the developer. The 5.2-acre site is also home to the historic A. Smith Bowman Manor House, which was built in 1899 and is listed on the Fairfax County Inventory of Historic Sites.
The proposal by AP Reston Campus LLC, a subsidiary of the American Armed Forces Mutual Aid Association, is in its early stages. The county accepted the application for review earlier this month. AAFMAA bought the property in 2009 and has occupied it since 2010.
AAFMA said renovating the existing office buildings requires major capital investment, which is not feasible.
“Rather than continuing to invest in a 30 year old building, AAFMA anticipates a greater return on its investment by meeting market demand for modern, iconic, campus-oriented office buildings in close proximity to Reston Town Center,” according to the Feb. 19 application.
The company will preserve the manor house, a gazebo, pond and wall along Old Reston Avenue. A new landscaped garden is proposed behind the manor house.
A 45,000-square-foot office building is proposed on the north end of the property and a 94,000-square-foot office is proposing on the southern end. Both structures will be connected by an underground parking garage and shared conference facility. A 6,600-square-foot rooftop terrace will also run between the two buildings.
AAFMA said it is working with DBI Architects, Inc. to create a “innovative, sustainable, cutting -edge architectural statement along Old Reston Avenue,” according to the application. It hopes the new campus setting is an attractive backdrop to the Manor House.
The latest plan departs from the previously approved Boxwoods project, which would have brought 60 residential units to the site and converted the Manor House into a six-room hotel. The developer dropped those plans in 2009 to continue using existing office space on the site.
The Reston Planning and Zoning Committee will review the project tonight.
A legal representative for AAFMAA did not return a request for comment. A map of the proposed location is below.
Photo via Google Maps


