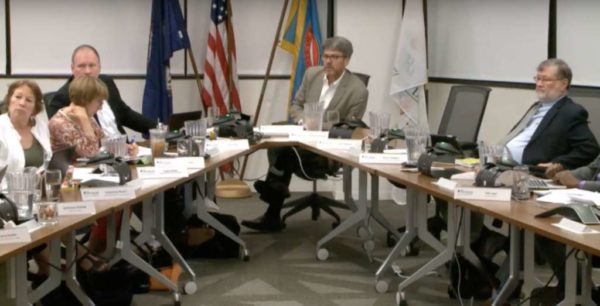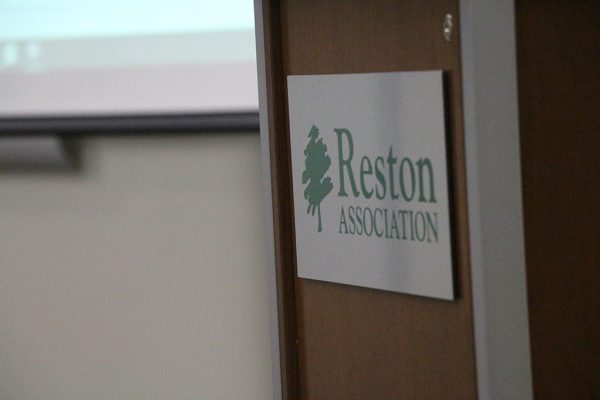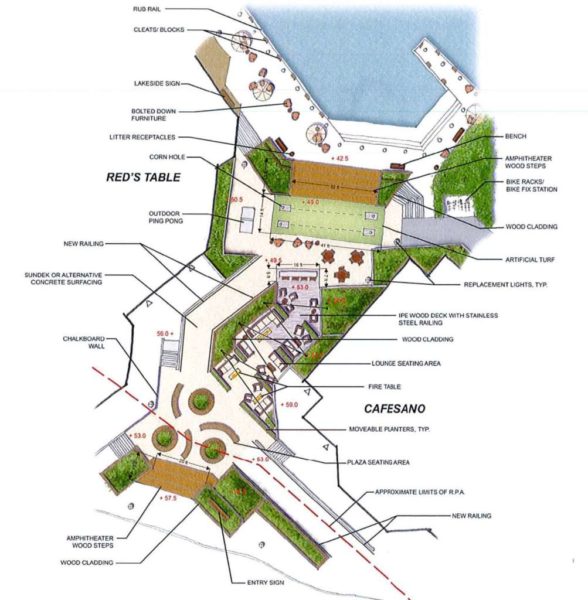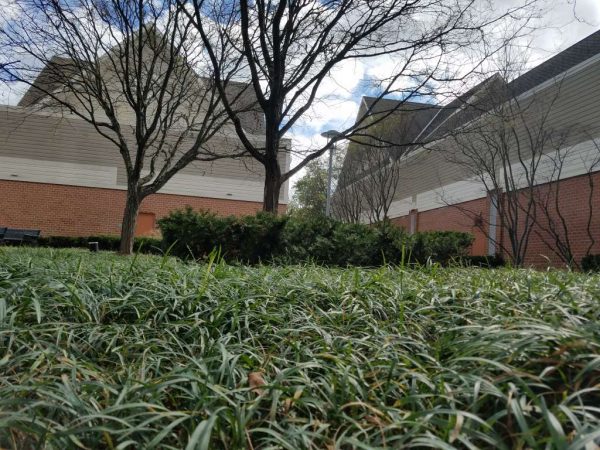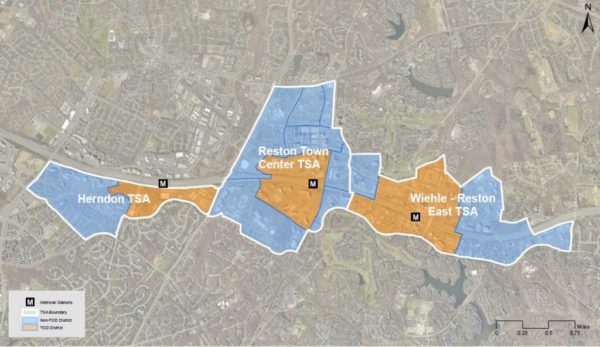
The Fairfax County Office of Community Revitalization and the Reston Urban Design Advisory Group are seeking feedback on draft guidelines for the urban design and streetscape details for new development in Reston’s Transit Station Areas.
During a community meeting on September 24 at 6 p.m. in the Reston Community Center, local officials will seek input from the public. Written comments can also be submitted to [email protected].
The design guidelines are formulated to support the implementation of the Reston Comprehensive Plan, which was last amended in 2014. They will apply to all properties located within the boundaries of Reston’s three TSAs and help applicants and designers proposing to develop in TSAs by providing specific goals. Precise standards will not be prescribed, according to a county statement.
Following the first community meeting, additional meetings will be held with the Reston Association’s Design Review Board, Reston Planning & Zoning Committee and the Reston Town Center Association in September.
The comprehensive plans aim to establish a sense of place for TSAs while respecting surrounding neighborhoods, aims to improve connectivity and foster walkability and seeks to design sustainable environments.
Draft guidelines are available online. Printed packets are also available for view in the following locations:
- Hunter Mill District Office (North County Government Center) – 1801 Cameron Glen Drive, Reston, VA 20190
- Reston Association Member Services – 12001 Sunrise Valley Drive, Reston, VA 20191
- Public Art Reston – 12001 Sunrise Valley Drive, Reston, VA 20191
- Reston Library – 11925 Bowman Towne Drive, Reston, VA 20190
- Herndon Municipal Offices – 777 Lynn Street, Herndon, VA 20170
- Herndon Library – 768 Center Street, Herndon, VA 20170
Map via Fairfax County Government
Kensington Senior Development’s planned assisted living facility is moving forward after receiving county approvals earlier this year.
The 65,000-square-foot building, which will include between two to three stories, is slated to take over existing development at 11501 Sunrise Valley Drive.
The Fairfax County Board of Supervisors approved the 72-unit project on Feb. 20. Now, the developer has the approval of Reston Association’s Design Review Board.
At a DRB meeting on June 19, the panel sent the design back for revisions, including enhanced screening for the adjacent Wethersfeld Cluster, uniform windows and updates to the building’s color palette similar to initial designs. The DRB approved the project on Thursday.
Residents seeking to approvals of design modifications and improvements may experience a more manageable process following the adoption of new workflows to streamline the design and review approval process.
Reston Association’s Board of Directors voted to pass a number of operational changes that could delegate some responsibilities from RA’s Design Review Board to staff. The DRB is an independent agency of RA charged with reviewing exterior improvements of properties within RA.
The move comes as the DRB seeks feedback from the public on changes to the content of its guidelines amid some concerns that the policies are outdated and inconsistent. The board will hold a public hearing on July 17 at 7 p.m. to discuss changes to the guidelines.
At their Thursday night meeting, the board approved a measure that could delegate the review of select design changes to be considered at a late date to staff instead of a consultation-level review by the DRB. Changes to cluster design standards could also move from panel-level review to consultation-level review. The board’s votes simply clarified the definition of consultation-level reviews and other terms and created the ability to move reviews from panel to consultation-level. Specific changes to the standards linked above will be discussed in mid-July.
Additionally, staff would have the authority to disapprove applications that do not comply with design guidelines or cluster standards when the application has no registered affected party. Residents will be able to appeal staff’s decisions to the DRB. The application for requesting design review was also tweaked to clarify requirements and collapse separate forms into one for all applications. Votes were unanimous, with one abstention.
The board also increased the fee for non-residential applications from $1,350 to $2,250 in order to cover staff time spent processing applications and resources allocated for additional meetings.
For more information on proposed changes to guidelines, visit RA’s website.
Reston Association’s Board of Directors will consider recommendations to make the process of the Design Review Board more efficient at a meeting tomorrow at 6:30 p.m. in RA headquarters.
The board will also elect a board president and welcome Catherine Baum, the new apartment owners’ board representative, to the governing body.
According to RA, the volume of applications received by the DRB and staff cannot be processed with current staff resources unless the process is streamlined. The DRB is an independent unit responsible for reviewing exterior improvements of properties within RA.
Under the recommendations, approvals for more “ordinary” applications, which could include signs, storm windows, utility boxes and roofing, would be reviewed by staff.
Some cluster standards applications would be reviewed by a panel of consultations instead of selected members of the DRB. This change would open up the panel’s agenda by 30 percent, according to RA. The DRB would meet monthly to review standard cluster applications with two members of the DRB.
The changes would also increase the DRB application fee for development and redevelopment of sites from $1,350 to $2,250.
The meeting will be live streamed tomorrow. The complete agenda is available online.
A series of citations about the design and maintenance of homes in the Birchfield Woods Cluster, a townhouse community built in the late 1980s, has some residents concerned.
Residents say the citations are inconsistent with past inspections and were implemented in a confusing manner, especially given some homes were cited for issues and others were not. One citation concerns changing a backdoor that has been on the property for 25 years.
The inspection of Birchfield properties and common areas was conducted by Reston Association on May 4. Residents were notified of the inspection on March 5 and given 90 days to address violations.
Shellon Copeland, a cluster resident, said the financial burden of correcting citations on the single parent’s home on Poplar Grove Drive is concerning and that requests for deadline extensions have not been met.
“It’s not just the financial part,” Copeland said, “It’s the added time and stress [from[ getting estimates from reputable roofers, etc.”
Joanna Simon, a Reston resident since 1971, said she was concerned RA’s Design Review Board “overstepped the bounds.”
“The process is confusing, take[s] time, [and] requires photo and other technology skills unavailable to some of Reston’s residents,” said Simon, who is also on the cluster’s board and was speaking as a resident only. She was cited for having a dark brown finish on her deck and installing a new light fixture.
The cluster board was also cited for mailboxes that are not approved and old signage at the entrance of the cluster. Residents said most homes in the community were given at least one citation.
At the request of residents, a meeting at Armstrong Elementary School with the cluster board was held on June 18. Residents have requested extensions to correct citations, which must be corrected by August 24.
Mike Leone, RA’s director of communications and community engagement, said RA’s advisors are working with homeowners to get violations fixed.
“Homeowners will not get escalated to RA’s Covenants Committee if they are showing progress in fixing violations,” Leone wrote in a statement.
The walkthrough request was made by Birchfield Cluster Board President Marcelo Borda. Inspections are intended to ensure properties are kept in good order and repair in order to ensure the appearance is consistent with RA’s design guidelines and in conformity with nearby properties.
Residents said they were irked the cluster board was not involved in the decision to conduct inspections.
Borda said concerns will be discussed with an RA representative. A response about why the inspections were requested and how the board is working with the community to address concerns was not immediately provided.
Inspections occur “no more than once every five years, or as time and resources permit,” Leone wrote.
Photos by Shellon Copeland
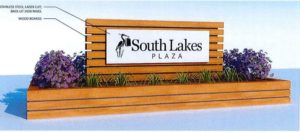 To the dismay of some area residents, a series of upgrades — including an amphitheater, fire pit and ping pong tables — are being considered for South Lakes Village Center (11120 South Lakes Drive).
To the dismay of some area residents, a series of upgrades — including an amphitheater, fire pit and ping pong tables — are being considered for South Lakes Village Center (11120 South Lakes Drive).
The project by village center owner Chevy Chase Land Company is intended to activate space at the edge of Lake Thoreau between Cafesano and Red’s Table.
But residents near the center and merchants worry the new space will become a magnet for youth from Langston Hughes Middle School and South Lakes High School. The project would also increase noise — a concern that already rattles some residents as sound travels down the lake.
Reston Association’s Design Review Board deferred a decision on the project Tuesday night to allow the development team, which includes engineering firm Kimley-Horn, to revise the plan. The DRB could consider updated plans at its next meeting.
Mary Sapp, president of the Lakeport Cluster Association, said the project would increase noise levels, raise safety concerns due to unsupervised teens, and increase the chance of vandalism of the plaza’s “very attractive features.” Sapp said three of the cluster’s 11 bollard lights were destroyed, three were knocked over and two Safeway carts were thrown into the lake from the dock over the last 15 months.
“We assure you that Lakeport Cluster is not ‘anti-students’; a number of our residents have children (or grandchildren who visit often), and several are actively involved with South Lakes High School,” Sapp wrote in a statement to the DRB.
Charles Foster, a Lakeport Cluster resident, called the project an “unprecedented experiment in Reston” that would attract 3,400 young adults within walking distance, creating an environment that “ allows anyone at any time to engage in any type of activity.”
Upgrades include an amphitheater, new lighting, a chalkboard wall, outdoor ping pong, lounge and plaza seating area and outdoor ping pong. A new, back-lit sign is also proposed for the center.
Gil Blankespoor, a resident in the Lakeport Cluster, questioned how the property owner will maintain the upgraded site.
“We know Chevy Chase Land’s heart is in the right place. They did a fabulous job last year with the new landscaping, and their plan is to build community activities. But what they propose is in the wrong place — far too close to residential developments,” Blankespoor said.
The development team said they were open to removing the gaming features of the site, including ping pong tables, in order to allay community concerns. DRB members also suggested removing outdoor cushions, which could end up in the lake, and adding more shaded trees.
In response to concerns about attracting area teens, Michael Casey of Kimley-Horn said the plaza was open to “all generations” and should not exclude any demographic. By design, the commercial plaza is placed next to residential development, he said.
“This is what community is,” he said.
Given the “brutal reality” of the retail world, activating the space is necessary to ensure the long-term viability of the center, said Tom Regnell, president of Chevy Chase Land Company.
“We are interested in that very long-term view,” Regnell said.
Photos via handout
Upgrades to the Pony Barn Pavilion, located on the corner of Steeplechase Drive and Triple Crown road, could be complete as early as this summer if Reston Association’s Design Review Board approves the project on April 9.
The latest proposal is a scaled-back version of initial concept plans originally pitched and approved in 2015. Proposed upgrades — on and off RA’s drawing board for years — include a concrete pavilion floor, information kiosk, asphalt parking lot, grill, water fountain, lighting improvements, an ADA-accessible trail and a screen structure for the bathroom.
Previous plans, formulated with the direction of the member-led Pony Barn Working Group, included an ADA playground, an observation deck, a butterfly garden and additional pathways to access the pavilion.
Chris Schumaker, RA’s capital projects operations manager, said the design proposed in 2015 would have required a major site plan because it exceeded the 2,500-square-foot disturbance limit and storm management — factors that drove the project cost beyond “acceptable limits.”
“The 2018 design is narrower scope with only a 2,300 square foot disturbance and therefore does not require a major site plan and the expenses that come with it,” Schumaker said.
The total cost of the project is expected to hover around $241,000, including $171,237 approved by the board late last year.
RA first approved $30,000 for the renovation project in 2013 and later allocated $350,000 for a major renovation project. Funds were locked up in 2016 when RA frozen major capital projects as it navigated the controversy over the Lake House purchase.
The RFP for the project is available online.
Photos via Reston Association handout
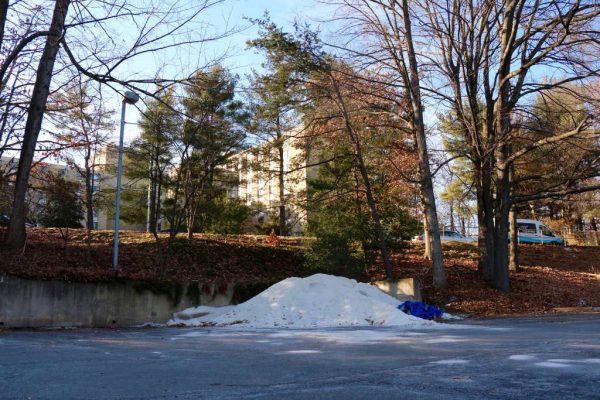
Reston Association Seeks Members for Design Review Board – Land planners, landscape architects and architects are eligible for three volunteer positions on the board. Members are appointed by RA’s Board of Directors. The application deadline is Feb. 28. [Reston Today]
South Lakes High School’s Addition Officials Opens — The school’s 40,000-square-foot addition opened for classes on Tuesday. Crews will remain on-site for several weeks to work on punch-list items and finish exterior work. [SLHS]
Red Kimono Opens in downtown Herndon — The restaurant, which offers authentic Japanese & Korean food, opened on Jan. 27. It is the only business of its kind in the town and has one of the best head sushi chefs in the area, according to a recent article. [The Connection]
Reston Camp Expo Draws Nearly 500 People – The Jan. 27 expo hosted by Reston Community Center featured “hundreds of out-of-school activities and summer camp programs.” [The Connection]
Photo by Fatimah Waseem
 New interpretive signs could come to some of Reston’s 52 meadows next year.
New interpretive signs could come to some of Reston’s 52 meadows next year.
Friends of Reston, a non profit organization, has received a grant from the Chesapeake Bay License plate Fund for the creation of new interpretive signs that provide information about measures to support the health of the Chesapeake Bay. The signs will include information about the environmental benefits of wildflowers and native grasses, reducing stormwater runoff and feeding wild life.
RA is seeking the approval of the Design Review Board to install the signs, which could be ready as early as March.
According to its website, Friends of Reston is a non profit organization established in 1999 to support RA’s work for charitable, education and scientific purposes.
Photo via RA
A plan to bring an assisted-living facility to11501 Sunrise Valley Drive continued to draw ire from nearby residents Thursday night.
At a public hearing before the Fairfax County Planning Commission, residents argued the 70-unit building, which would replace Good Beginnings School, a childcare facility, was incompatible with the surrounding residential area south of Sunrise Valley Drive.
The proposal by Kensington Senior Development calls for a two-to-three story building roughly 65,000 square feet — more than eight times larger than the current structure. The plan also includes a parking garage.
The developer’s representative, Mark Looney of Cooley LLP, said the developer scaled back the plan significantly after several iterations with Reston’s Design Review Board earlier this year. The latest plan reduces the overall mass of the project from 91,000 to 65,000 square feet, including a reduction of 21 units and 34 beds, attempts to create a more residential-style building and eliminates one floor of the building, he said.
Despite these revisions, residents said the project was too large and too overwhelming for the south side of Sunrise Valley Drive, an area they said was intended to remain largely residential and offer a hard break between high-intensity, high-density land uses in other parts of the community.
Jane Anthony, a resident of the Wethersfield Cluster since the late 1970s, said the project was more appropriate for the Dulles Toll Road Corridor where it would not “disturb the peace” of a long-standing residential community and infringe on the privacy of a commercial convenience center near the site.
“It is shoehorned into a very small area… growth is good but not at the expense of the quality of life of residents,” she said.
Others said the project did provide adequate buffering between a townhouse community on Approach Lane that faces the site. Lynwood Patin, a resident who testified in opposition to the plan, said the plan was “intimidating and overbearing,” providing clear “visual access over privacy fences on Approach Lane.”
Looney, however, said residents have not yet accepted the developer’s offer to enhance landscaping and buffering on the street opposite of the site. He also said the privacy concern “works both ways” for nearby residents and those in the living facility.
“The applicant wants to be a good long-term neighbor to them,” he said.
Others like Stephen Cerny, president of the Wethersfield Cluster Association, said the project wholly violated the spirit of Reston’s Master Plan by overwhelming a small site in an area that he said was intended to remain a “status quo” area on the south side of Sunrise Valley Drive.
James Hart, an at-large member of the committee, however, said the plan did not contain any specific guidance that the building was too large or incompatible with the area. The county’s zoning allows the developer to seek a special exception to permit a medical care facility, which is classified as an allowed institutional use, he said.
Looney also noted that the land’s by-right uses could also allow for a more intense, high-density residential development than what Kensington Senior Development has proposed.
The Planning Commission will continue to hear the case in the upcoming weeks. A decision on the petition was deferred Thursday.
Photo via handout
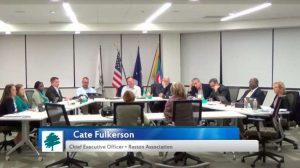 During its meeting last week (video), Reston’s Design Review Board heard a presentation about the large number of covenants requests Reston Association staff handles, and how they can be better handled in the future.
During its meeting last week (video), Reston’s Design Review Board heard a presentation about the large number of covenants requests Reston Association staff handles, and how they can be better handled in the future.
Cate Fulkerson, RA’s CEO, and Anna Varone, RA’s director of covenants administration, informed the panel of RA’s plans to add a post-project approval inspector position to help make sure approved requests are being checked into in a timely manner.
“After you all have made decisions on an application, within a six-month time period, staff is supposed to go and inspect to make sure that what is [to be] done is actually being done,” Fulkerson told DRB members. “A lot of the issues that we have after the fact, after you’ve made a decision — it could be 18 months, it could be two years, it could be 10 years, it could be 20 years after the fact — is that applicants have put things in on a property that is not what you approved.”
At its September meeting, the RA Board of Directors approved the new position as part of the second draft of the 2018 budget. The position is estimated to add $55,885 (salary and benefits) to the budget, which would have a $2.65 impact on the assessment rate.
Decisions about budget items have not been finalized, as the full 2018-2019 budget is slated to be approved by the board in November. Public hearings on the budget are planned for Thursday and Monday nights.
Fulkerson said the new position would just be the latest in a number of changes being made within the covenants administration department as well to help tackle the large volume of inspections that need to be done. These include the digitalization of property files and internal reorganization that has helped the department direct more focus on ensuring “quality interactions” when dealing with members, Fulkerson said.
“[We want] to prevent from going to court, prevent from putting a lien on somebody’s home,” Fulkerson said. “We would much rather have a conversation and get them to understand the important of following the guidelines.”
According to information provided by Varone, the covenants administration department had handled as of Sept. 20 more than 7,900 cases this year. These included more than 5,800 covenants violations, of which about 35 percent were design violations. The department currently has six employees who are primarily responsible for handling inspections, complaints and applications.
Varone and Fulkerson both said the number of cases is increasing year-to-year and the staff is having a hard time keeping pace.
“[Our ability to] meet the expectations of the members is slowing down, because we’re getting way too much volume,” Varone said. “Based on the Deed, we’re supposed to provide approval or a decision … within 30 days. Based on the volume and backup that we have, we’re teetering on not being able to meet that 30 days.”
Fulkerson requested a work session with the Design Review Board prior to its November meeting to discuss how processes could be addressed to help staff better handle the large number of requests it receives.
“This is a partnership,” she said. “I want to collaborate with you all to put those changes in place, because it affects the way we do these meetings going forward.”
Fulkerson said the discussion would include, among other topics, whether DRB’s four different types of meetings can be consolidated to help speed up the process.
The DRB agreed to schedule the work session for 6 p.m. Tuesday, Nov. 14.
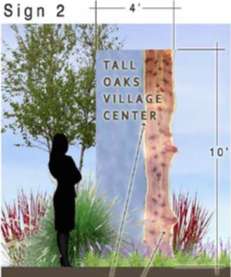 During its meeting last week (video), Reston’s Design Review Board gave its stamp of approval to plans for exercise equipment, playground equipment, site lighting, site signage and more for the future mixed-use redevelopment of Tall Oaks Village Center.
During its meeting last week (video), Reston’s Design Review Board gave its stamp of approval to plans for exercise equipment, playground equipment, site lighting, site signage and more for the future mixed-use redevelopment of Tall Oaks Village Center.
The commercial design of the property was also approved, with an alteration requiring faux windows in the retail tower be made of a reflective surface. In the design presented to the DRB last week, the faux windows had been proposed to consist of recessed EIFS.
The lone affected party to speak during the meeting was Mary Elyn McNichols, co-owner of Tall Oaks Assisted Living. While giving her overall approval to the plan, McNichols requested that some amount of exterior seating around the development’s stores be made handicapped-accessible.
In the landscape plan, the developers were asked by the DRB to find more locations to plant trees where possible.
One place were developers said they have already increased plants and trees is between the development’s 2-over-2 townhouses and the assisted-living facility, which was done at the facility’s request to create more of a buffer. The exercise station plans for the development were also designed after discussion with the assisted-living facility, developers said.
In addition to the development’s landscape plan, the garage doors and lighting were tabled for a future meeting, along with sliding doors and windows.
The redevelopment will include approximately 5,800 square feet of office, 8,500 square feet of retail and 156 residential units.
The village center was bought in December 2014 by McLean-based developer Jefferson Apartment Group. Plans to redevelop the property into a mixed-use community were approved by the Fairfax County Board of Supervisors in July 2016.
Located on a dead-end of North Shore Drive off Wiehle Avenue, Tall Oaks Village Center struggled for many years before the redevelopment proposal arose. Its longtime anchor tenant, Giant Foods, closed in 2007 and further vacancies followed quickly afterward. The 70,000-square foot center was 86 percent empty by the time the redevelopment was approved.
Reston’s DRB Meets Tonight — Among items on the Design Review Board’s agenda are specific aspects of the upcoming redevelopment of Tall Oaks Village Center. [Reston Now]
Children’s Art on Display at RCC — The mixed media exhibit “The World in the Eyes of Children” is on display at Reston Community Center (2310 Colts Neck Road) until Nov. 5. [Reston Community Center/Instagram]
Body Camera Pilot Program Proposed by FCPD — If approved by the county Board of Supervisors next month, officers in the Mason and Mount Vernon districts may begin the 90-day program as early as February. [Fairfax Times]
New School in Herndon To Be Discussed — The Hunter Mill Land Use Committee will meet tonight at 7:30 p.m. at McNair Elementary School (2499 Thomas Jefferson Drive, Herndon). To be discussed is a proposal from the Fairfax County Board of Education to construct a new three-story school building on the site. McNair Elementary currently serves grades K-6. In the plan, the existing school would serve K-3 and the new building would take grades 4-6. [Hunter Mill Highlights]
Seahawks Up One in Post Poll — Following their 44-0 win over Washington-Lee last week, the South Lakes High School football team settles in at No. 13 in the area rankings. They had been ranked No. 14 the previous week. The 6-1 Seahawks return home Friday night to play McLean. [Washington Post]
 At its meeting Tuesday night (agenda), Reston’s Design Review Board will discuss specific plans for the residential and commercial aspects of the upcoming Tall Oaks Village Center redevelopment.
At its meeting Tuesday night (agenda), Reston’s Design Review Board will discuss specific plans for the residential and commercial aspects of the upcoming Tall Oaks Village Center redevelopment.
The project was last brought before the DRB in August, at which time the general landscape and architecture plans for the project were approved. Next week, the developers will be looking for approval of several other aspects of the plans, including the final landscape plan, the comprehensive sign plan, the lighting plan and material specifications.
Included in the final landscape plans is exercise and playground equipment, as well as a putting green. Site furnishings up for discussion include artistic bike racks and custom bus shelters. Three entry signs and a directional sign will be considered as well.
See the full residential presentation from applicant Jefferson Apartment Group and architect KTGY here.
The redevelopment plans call for 156 homes (a mix of townhomes, 2-over-2 townhomes and multifamily buildings), community space, 8,500 square foot of retail and about 6,000 square feet of office space. The end result will be the first such overhaul of one of Reston’s original village centers.
The 70,000-square-foot center was 86 percent empty by the time the redevelopment was approved by the Fairfax County Board of Supervisors in July 2016. Jefferson had conducted a market study that showed attracting a new retail anchor was not an option.
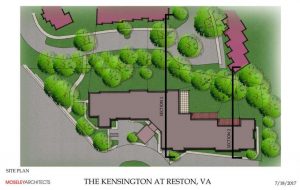 Despite statements from local residents to the contrary, Reston’s Design Review Board says a proposed senior-living facility on Sunrise Valley Drive will be an appropriate addition to the community.
Despite statements from local residents to the contrary, Reston’s Design Review Board says a proposed senior-living facility on Sunrise Valley Drive will be an appropriate addition to the community.
During their meeting Tuesday (video), the DRB voted 4-2 to give conceptual approval to the Kensington Senior Living project, pending final architectural drawings. The facility would be constructed at 11501 Sunrise Valley Drive, which is the current home of Good Beginnings School.
After previous designs for the property were for a building of up to 91,000 square feet and five stories, the developers have brought their proposal down to about 65,000 feet and two stories. However, residents of adjacent Wethersfield Cluster say they have concerns that even a two-story building will result in their privacy being disturbed.
“I can still see sight lines from the second floor into our first-floor rooms,” said Thea Kreinik, of Approach Lane. Kreinik and other residents said having the building so close to their properties would also have a negative effect on their property values.
Following comments from numerous residents about the use of the property, which is outside the DRB’s purview, vice chair Richard Newlon said he doesn’t agree with their assertions that an assisted-living facility is a bad fit.
“You have room there to build 30 townhouses, something like that,” Newlon said. “The residents of this facility are not going to be driving in and out all the time, the parking is underground, there’s not going to be a lot of traffic outside, [and] people in this type of facility are probably not going to be out in that backyard playing volleyball and making a lot of noise.”
One resident who spoke following the Board’s discussion said the “better this than that” mentality does not sit well with the community.
“The impression I’m getting from the Board — your kind of thinly veiled comment to us — is, ‘Suck it up with this old-folks home, or you’re going to get something worse,'” said Lisa White, of Wethersfield Court. “That’s not making me feel comfortable.”
The issue of lighting from the facility affecting nearby residents was also brought up, and the developers were told by DRB to “be cognizant moving forward” to address the issue.
Residents of the cluster who attended the meeting and spoke out against the project let their displeasure be known as they exited the room following the vote.
“I hope all of you [who voted for it] get one on your doorstep,” one member could be heard telling the Board following the passage of the motion.
The Kensington Senior Living facility is planned to include 96 beds within 70 units. It still must receive additional approval both locally and at the county level.


