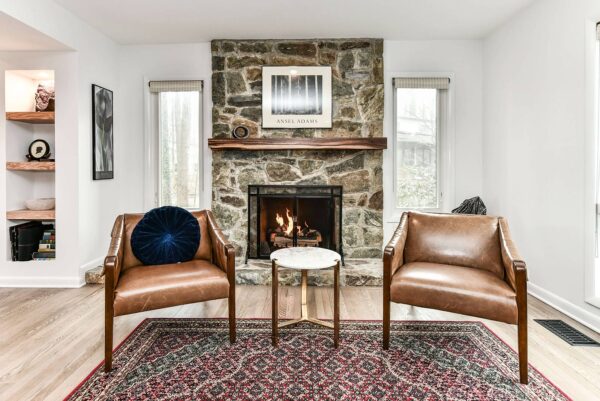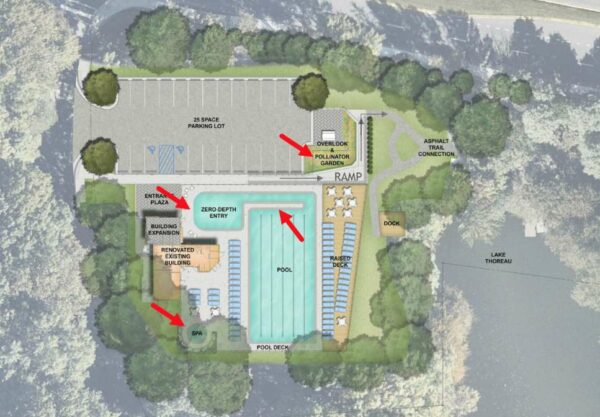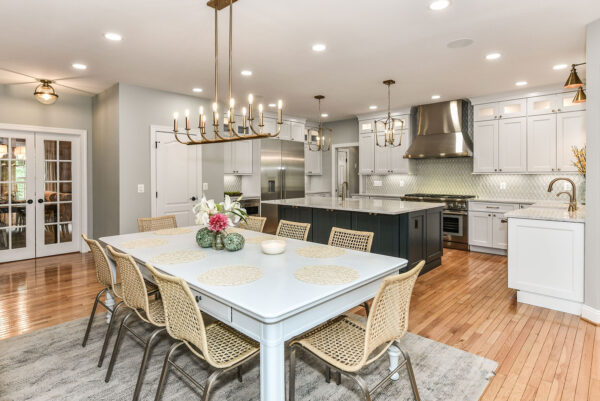
Photo courtesy Synergy Design & Construction
By Nicola Caul Shelley, Synergy Design & Construction
We’ve been in the home remodeling business a long time. We know it can be overwhelming when you start thinking about a kitchen remodel and all the decisions that have to be made. We’re here to help make life a little easier. Here are five design tips when it comes to remodeling your kitchen to get you started!
1. The Kitchen ‘Triangle’
This one is a BIG one. We often say a great home remodel starts with figuring out how you actually use the space. Function first, form follows. When it comes to kitchen design, one of the first considerations is the kitchen ‘triangle’. Simply put, this is the most effective layout between the refrigerator, stove and sink, usually loosely based on a triangle. It’s not a hard and fast rule (and one that has undergone some changes with the addition of multiple kitchen ‘zones’ over the years), but it’s a great place to start with your dream kitchen remodel.
Got a galley kitchen or other layout that doesn’t lend itself to the triangle rule? No problem! The main consideration is to think through the best flow and energy efficiency of your space to minimize the back and forth between cooking, cleaning and storing areas.
In this kitchen remodel in Reston, the redesign of the kitchen included the sink and refrigerator along one wall with the stove on the left forming the third point of the ‘triangle’. This remodel also highlights another kitchen design issue to consider — cabinet height! Read on for more information…
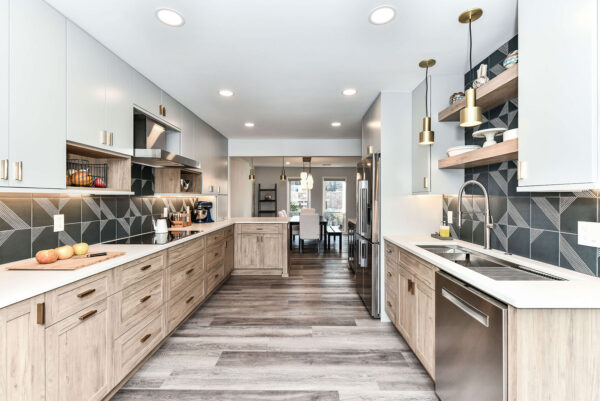
2. The Kitchen Island
The kitchen island has made it onto the “must have” list for many homeowners. Kitchen islands are great in large kitchens and provide tons of prep space, storage and a gathering place when everyone inevitably ends up in the kitchen! They also work great in smaller spaces where walls are being removed to open up a kitchen to a dining area or family room, for example.
A growing trend in recent years has been the addition of not one but two kitchen islands. Two islands allow you to have one dedicated to prep and/or cooking and another for casual dining/entertaining. This kitchen remodel in Herndon features two islands and shows how the kitchen now seamlessly blends into the family room and dining area.
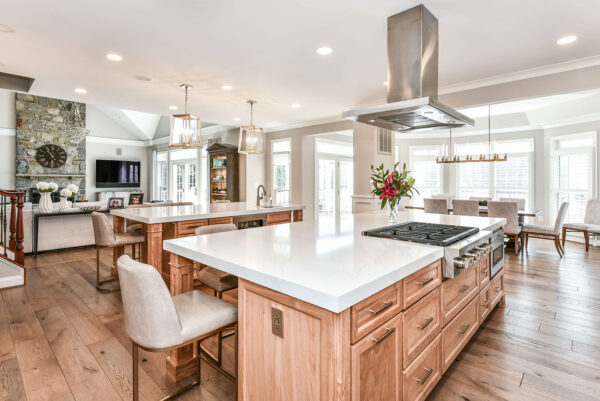
The general rule of thumb is that aisles in the kitchen should be at least 36″ wide. Ideally, the aisle in a cooking zone should be 42″ to 48″ depending on your cooking configuration. Island and peninsula sizes should be adjusted accordingly.
Lastly, if you have a small or galley kitchen with no room for an island, fear not! There are LOTS of really great versatile options for moveable islands that double up as dining tables or bar areas that won’t break your remodeling budget.
3. Cabinet Height
Nothing says “wow” more than kitchen cabinets that go all the way to the ceiling. Adding cabinets that go to the ceiling WILL add cost to your remodel, but if look outweighs budget considerations and it’s something you really want, go for it!
Ceiling height cabinets look at home in all types of kitchen designs from transitional to contemporary. If your aesthetic leans more transitional, a good way to break up cabinet “blocks” is with the use of smaller, glass fronted upper cabinets. This allows for the storage and display of treasured, but infrequently used, items. A great example of this can be seen in this local home remodel. The interior cabinet lighting is the final touch to this elegant space!

In more contemporary homes, slab fronted cabinets that run all the way to the ceiling create a sleek, ultramodern look that oozes a designer feel and keeps the lines clean and crisp. In this home remodel in Reston, a “cloud” ceiling detail was added that dropped the ceiling height creating the illusion of a much bigger space. The contemporary white cabinets are warmed up by the contrasting wood tones.
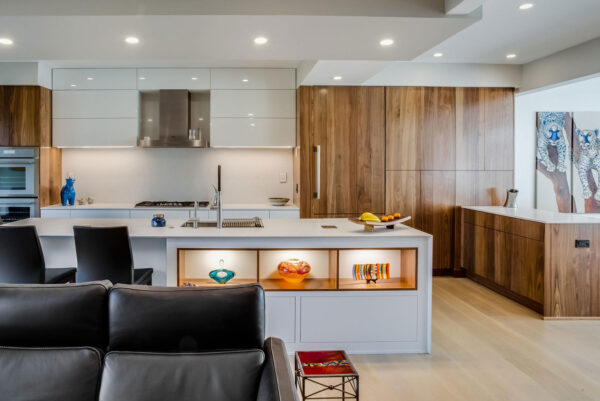
Many mid-century homes in this area have sloped ceilings that don’t lend themselves to ceiling-height cabinets. If you work with an experienced kitchen designer, they will help you figure out the layout that works best for your home. Our in-house Interior Designer, Emily, not only partners with all of our clients on the actual kitchen cabinet type and color, she also produces realistic 3D images that help give clients a real sense of what the finished space will look like. The image below shows a 3D image for a local home remodel in Reston with a sloping roof that is currently under construction. Watch this space for the finished product!
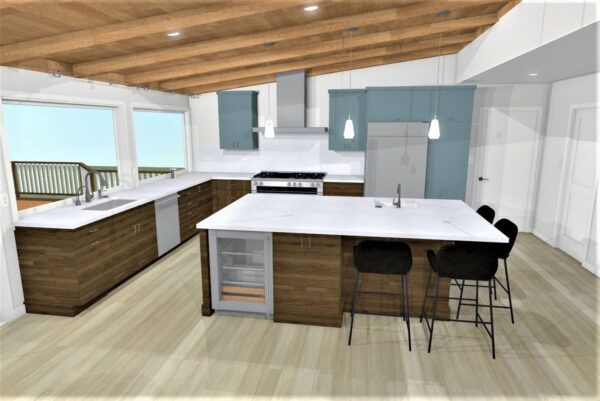
Looking for more cabinet inspiration? Check out project Before & Afters on our website.
4. Let’s Talk Trash
OK, so it’s not one of the most glamorous or exciting things on the home remodeling checklist, but don’t forget about your trash location! Nothing ruins a beautifully remodeled kitchen more than a large free-standing trash can stuck on the end of a cabinet or beside an island. Incorporate your trash receptacles into a cabinet somewhere near the sink or main prep area. You won’t regret it! These days, most quality cabinet lines include options for both regular and recycling cans to be contained within one pull-out cabinet, either on the kitchen perimeter or kitchen island.
Can you spot the location of the trash in this home remodel in Vienna? These homeowners decided to locate their trash and recycling cans to the left of the sink. This photo also provides a preview of our next design tip — the microwave drawer!
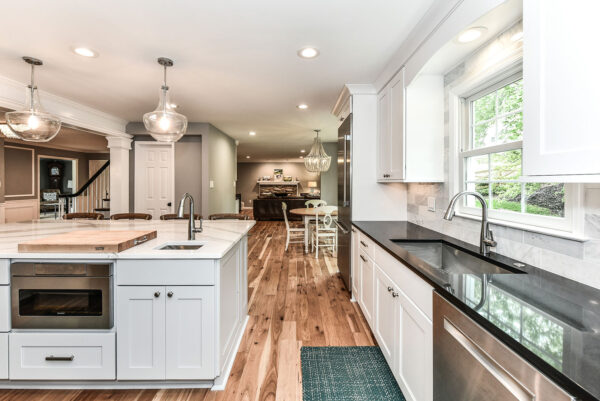
5. Small Appliance Consideration: Microwaves
There was a time when there were only two microwave options: a hung microwave at eye level installed above the stove or a free-standing one sitting on a countertop. There is a third option: the microwave drawer. They’ve been around for a long time, but they’re often not top-of-the-list when it comes to kitchen design considerations. They should be! Microwave drawers can be integrated into your kitchen design and tucked away in an island.
What we love about them is that they are not only stylish, they are safer when it comes to lifting hot containers/bowls. Instead of having to reach up to take out hot liquids at head and shoulder level, microwave drawers allow you to lift hot food up onto a countertop. Microwave drawers are also a great universal design consideration. Growing children, older adults and those with mobility considerations can more easily reach a drawer independently, and the drawers typically open on their own with the touch of a button, making them easier to use with less strength.
For most of our clients, once you’ve had a microwave drawer in your kitchen, there is no going back. The photo below of a kitchen remodel in Oakton shows a microwave drawer installed in a beautiful blue island.
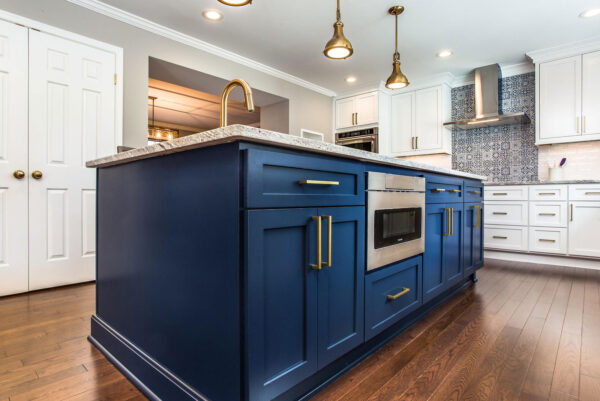
What design tips or questions do you have? Let us know in the comments!
Looking for a local home remodeling company to partner with on your dream kitchen remodel? We’ve been in business in the Reston area helping local homeowners renovate happy for almost 15 years! Get in touch! Our consultations are FREE.
The preceding sponsored post was also published on FFXnow.com

By Mina Fies, Soulful Living Guide & Founder, Synergy Design & Construction
Let’s face it… we all live busy lives and are often stretched way too thin — and yet it’s our homes that help us come back to ourselves at the end of every day. While it’s always been important to me that our home remodels go beyond gorgeous countertops and new flooring, it really is all about the creation of ‘home’ however that shows up for us.
Everyone deserves to feel good when they walk in the door everyday, which is why I created a dedicated way in which I could help others create personal, meaningful spaces that support them in day-to-day life (even when they’re not ready for a full remodel). Although I don’t have a magic potion for achieving a perfect equilibrium, I have realized finding time to renew and recharge, even if it’s just for a few minutes, is the single most important part of my day.
Imagine a space created just for you, to restore your energy, provide a sense of calm and restoration, and bring you back in alignment with your true nature.
As a Soulful Living Guide, I like to call this the “Zen Zone”.
Personally, I use my Zen Zone as a place to meditate and to be present to how grateful I am for the blessings in my life. I love to journal, so this is where I find time to write. Some of my clients use theirs as a place to read a few pages from a book, flip through a magazine or cool down after a long week.

Your Zen Zone can be anywhere you’d like. The key is feeling relaxed and calm when you’re there.
So, how do you create your own Zen Zone?
Identify Your Zone — Start to visualize your home and ask yourself where you feel your zone should be. Use your intuition to choose a spot that feels right. If you have an extra bedroom, that’s fine, but all you really need is a little nook, corner of a room, even a portion of a walk-in closet.
Prepare Your Zone — It’s time to shift the energy. Remove any nearby clutter from your new spot so the energy feels light and calming. Do a thorough clean of the area.
Zen Your Zone — Cozy it up! Add objects that activate your senses and give you a positive vibe! THIS finishing touch is what makes it such a powerful addition to your self-care routine.

Have fun with it, incorporating natural elements like plants and flowers, calming scented candles, music, or your seasonal journal.
Looking for design inspiration and more pointers to create your own Zen Zone?
Watch my free Zen Zone masterclass here. Our homes serve as access to our highest awareness and yet we rarely give them the attention they deserve. Learning to tap into a deeper understanding of how your home can support you and your evolution is the first step in shifting everything and creating your very own sacred space in time.
Are you ready to love your home again? Learn more at minafies.com.
The preceding sponsored post was also published on FFXnow.com
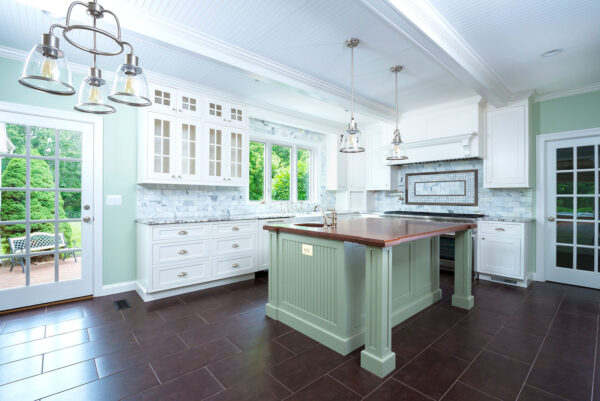
By Nicola Caul Shelley, Synergy Design & Construction
We’ve all been there. We have an idea in mind about what we want in our home remodel, but the sheer number of decisions needed and the options available for everything from cabinets to appliances can quickly become overwhelming. Will that floor go with those cabinets? Will that light fixture compete with the other finishes? This month, we’re here to help with one decision point: countertop color! So, let’s dig into the various options and take a look at some examples of how countertop color brings a look together.
Photos courtesy Synergy Design & Construction.
Lightly Veined
This has been THE go-to choice for countertops in the last few years. No matter what countertop material is used, lightly veined countertops are versatile and add design detail without overwhelming the rest of the finishes. For some, they also make the perfect choice if there is a concern about every single little water splash or stain showing on the countertop surface, as veining helps to subtly camouflage specks that inevitably end up on countertops from day to day.
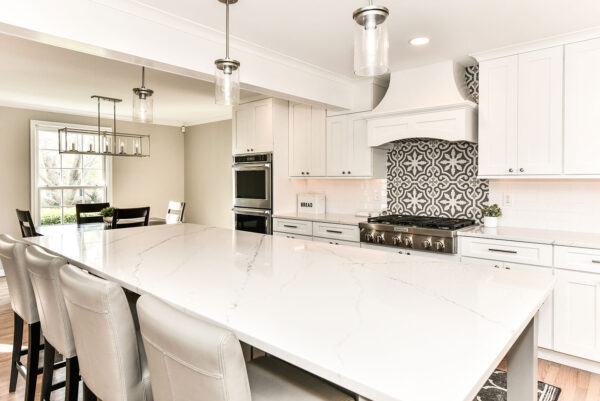
The look of this kitchen remodel in Vienna is pure perfection! The lightly veined countertops complement, not compete with, the blue and white mosaic accent tile behind the range.
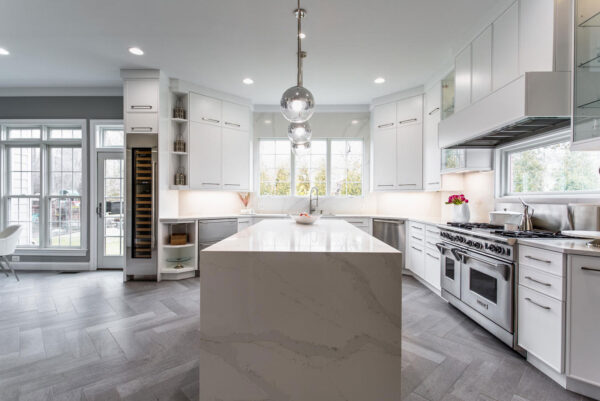
Lightly veined countertops are equally at home in contemporary remodels! This gorgeous waterfall island makes a statement in this kitchen remodel in Fairfax.
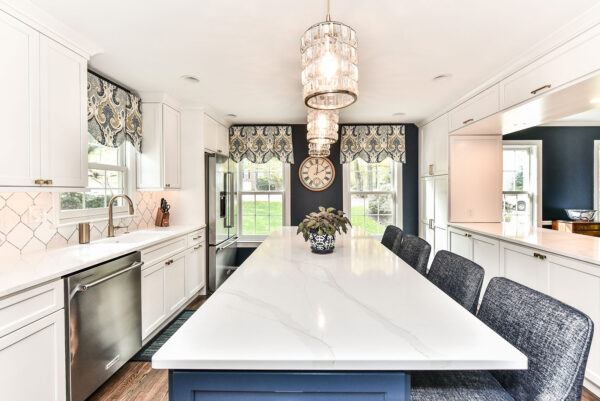
Our clients selected this lightly veined countertop for their blue and white kitchen remodel in Reston. Although a pure white countertop also looks stunning against blue cabinets, this countertop is perfect for pulling the blue, gray and white tones of the rest of the spaces together.
Gray
What we love about gray countertops is their versatility. Gray goes well in contemporary spaces and can (which may surprise some) be used with dark cabinets.
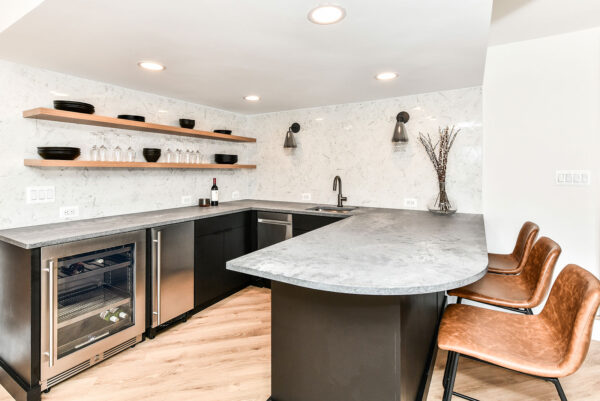
Contemporary, but not cold! In this basement remodel in Reston, the gray countertop is right at home with the black cabinets. The look is kept light with the use of the lighter colored geometric backsplash tile and light wood floating shelves. Cheers!
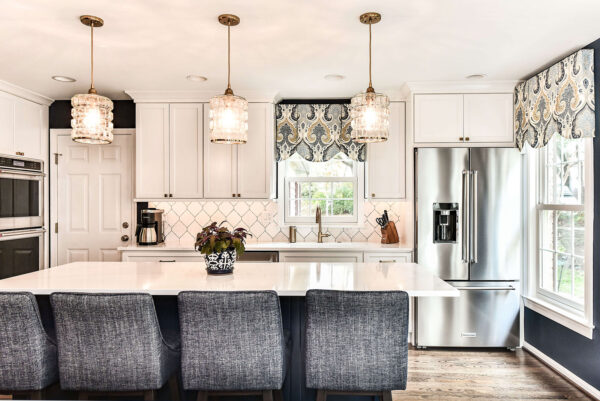
By Nicola Caul Shelley, Synergy Design & Construction
The beginning of another year brings the opportunity to start afresh and rethink our living spaces. We’re turning our attention to ‘what’s new in ’22’ when it comes to home remodeling and interior design. In the last few years, we saw a huge shift in what homeowners want when it comes to a home remodel, from calming spaces to multifunctional rooms with enough space for dual home offices due to the demands of virtual work and school. Some of these trends are here for the long haul, but there’s also a few surprises we think will gain in popularity this year. So, join us as we take a look at our team’s top picks for home remodeling and interior design trends.
Moody Vibes
Feeling moody? You’re not alone! It’s the first thing on the list for Synergy Founder, Mina, who says, “I feel people are feeling a little ‘moody’ (at least I am). Be it the lingering pandemic or just a yearning for more color in their lives, A big trend will be to darken things up a bit (darker blues, greens, and, yes, even grays) on walls and in cabinetry.” In her own home, Mina used this specially mixed paint color on the walls of her home office and added another on-trend design feature to lighten things up; the beautiful floral wall decals.

Organized Mudrooms
Not a new trend, but mudrooms are now packing a design punch in their own right. The multifunctional mudroom is now a top request for both newly constructed homes and home remodels, with everything from dog washing stations to home gyms to storage solutions being high on the “must have” list for homeowners. It certainly was for Nicola, Synergy’s Director of Marketing, who made sure there was not only a dog shower, but a built-in dog crate for her doggo in her new home. Likewise, in this home remodel in Vienna, our clients wanted a space that pulled double duty as a family-friendly mudroom and pool equipment storage area as well as a gym separated by a cool custom-built wooden slat dividing wall.
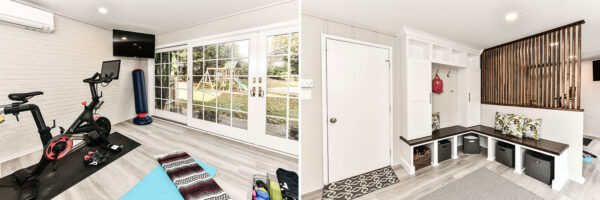
Geometric Tile
We called this trend way back in early 2020 and for Emily, Lead Designer, and Barbara, Project Coordinator, this one is still on the hot pick list. This is especially true when it comes to kitchen backsplashes. Emily says, “Classic-shaped subway tile is giving way to more fun, wacky shapes.” You don’t have to go too ‘out there’ to get the look. In this recent home remodel in Reston, the geometric backsplash adds a touch of modern design in a transitional kitchen. The floral window treatments are also on-trend. Floral wall and window coverings are making a BIG resurgence.


By Nicola Caul Shelley, Synergy Design & Construction
Nothing gives your home personality or creates a mood more than paint. Last year’s trends were all about colors inspired by nature to help calm and soothe after the stresses of lockdown and our need to leave 2020 behind us. With many of us still working from home and spending time in our nests, paint remains high on the priority list of changes homeowners want to make in their space. This year, it’s all about renewal but keeping a sense of warmth and home as the central focal point. So, grab a coffee and let’s take a look at what some of the biggest names in the industry have chosen as their color and/or color trends for 2022.
Benjamin Moore
We love Benjamin Moore paint and use it in most of our home remodels, so they get our first color shout out for 2022! This year, they’ve named October Mist (1495) as their top pick. We like the delicacy of the description, “Evocative of the stem of a flower, this gently shaded sage anchors and uplifts.”
According to Nivara Xaykao, Associate Manager of Color Marketing and Development at Benjamin Moore, “We homed in on October Mist because it felt so fresh in the moment, but it also has a timeless quality. It’s distinct enough to make an impression on its own, but then it’s subtle enough to pair with so many other colors.”

Farrow & Ball
For their 2022 picks, Farrow & Ball have chosen five different colors: Breakfast Room Green, Stone Blue, School House White, Babouche and Incarnadine. We never get bored of their creativity when it comes to naming paint!
According to the company’s long-serving color curator, Joa Studholme, “There is something inherently human in the colors that we are attracted to for 2022 as well as in the way we use them. They are an eclectic mix of the pure and the humble that evokes the warmth and harmony of a more innocent age while celebrating life today. Function goes hand in hand with ornament, using colors and finishes in unusual ways to celebrate the principles of utility, kindness and honesty.”
In simple terms, that means they are scaling things back to a simpler time but with a fresh twist that celebrates present times.

Sherwin-Williams
In keeping with the botanical inspired tones, Sherwin-Williams has chosen Evergreen Fog (SW 9130) as their Color of the Year. According to the company, Evergreen Fog is “soothing, subtle and a perfect shade to freshen up any space” that is “a versatile and calming hue, a chameleon color of gorgeous green-meets-gray, with just a bit of blue. It’s a simple but sophisticated wash of beautiful, organic color for spaces that crave a subtle yet stunning statement shade.”
We say, “Yes, please!”
By Nicola Caul Shelley, Synergy Design & Construction
Love it or hate it, the nights are getting darker and winter is on it’s way which means you are either looking forward to cozy nights in or are already thinking about the best places to go to catch some sun.
Either way, it’s the time of year when our attention turns to getting ready for the holidays and entertaining once again — and there’s nothing that creates ambience and a feeling of ‘home’ during the long winter months more than your fireplace.
It’s often one of the things that’s last on the priority list, but updating your fireplace can make or break how a room ‘feels’. So, if yours is a bit tired and you’re ready for an update, let’s take a look at some easy updates that will help your fireplace shine!
Wood Accents
It’s amazing the difference the use of natural elements can make in the design of a room. Wood brings the outside in, helps ground the space and, when used in the right way, is the perfect way to blend finishes together. Wood feels right at home with both transitional and contemporary design.
In this recent home remodel in Reston, the fireplace in the family room was nice but, with nothing to break up the floor to ceiling height and bulky look, the stone overpowered the room. By making a few simple changes such as adding a new wooden mantel and adding a custom niche with wooden shelves (seen on the left on the ‘After’ photo below), the fireplace now takes on a whole new feel and provides visual interest. The original wood-burning fireplace was also converted to gas.

Stone
For their recent home remodel, Synergy’s owners, Mina and Mark Fies, were ready to upgrade the old fireplace in their primary bedroom suite. They opted for PrecisionFit™ Onyx stone by ProVia to cover the former plain brick exterior for a linear, contemporary look.
Although ProVia stone may be better known for exterior applications, it is a great option for indoor projects like wall accents and fireplaces because it installs easily and quickly.
Watch this video as Mina explains how easy using ProVia stone is and read more about ProVia stone here.

Electric Fireplaces
Don’t write off electric fireplaces. Personally, we LOVE the look and flexibility an electric fireplace can provide. In this basement remodel in McLean, the basement rec room previously felt cold and the off-set fireplace was awkwardly placed. Enter the “Sideline Elite” recessed electric fireplace by Touchstone! The fireplace now provides a cosy central focal point with the T.V. placed above it — complete with theater chairs for family movie nights!

Tile
The use of tile on a fireplace facade is a simple and effective way to easily update your room without having to replace everything else.
As part of this home remodel in Vienna, we updated the fireplace in the family room for a more transitional look. The old stone which, in this case, dated the room was replaced with marble tile in a herringbone pattern. The wood burning fire was replaced with a Heat & Glo gas fire from Fireside Hearth & Home. The bookshelves and cabinets were not replaced, but the new fireplace gives them a whole new lease on life.
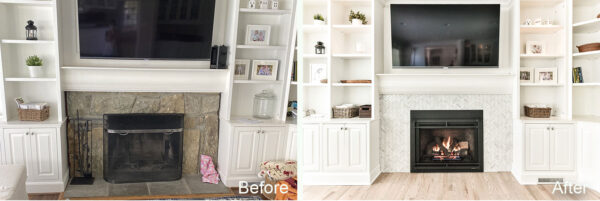
Get Creative!
Fireplaces don’t always have to be in the Family Room or Basement. As a unique design feature, Mina and Mark Fies decided to remove an old gas fireplace in their family room and install a Touchstone “Sideline Elite” electric fireplace in their kitchen island instead. This allowed them to reclaim space in their family room and change the overall flow of the entire space.
In addition to providing visual appeal, electric fireplaces are practical, too. They are a great way to effectively and safely heat a room. Read more about Mina and Mark’s design choice here.
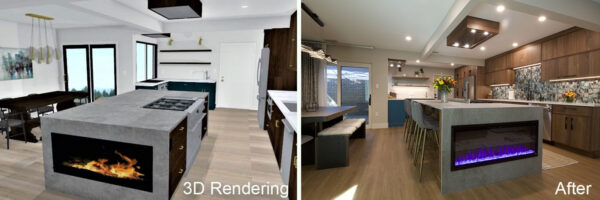
A word of caution: if you are going beyond updating your fireplace facade, ALWAYS hire a professional to install or remove both gas and electric fireplaces.
If your next home remodel needs more than just a fireplace update, we’re ready to help you rethink your space! As a local full service design build firm, we’ve been helping homeowners in the area create dream spaces for well over a decade. Find out who we are and what we’re all about here.
Crews appear to have aced the overhaul of Hook Road’s tennis courts, which are once again available for use.
Reston Association finished replacing the Hook Road courts with completely new asphalt court surfaces and coloring earlier this month.
The renovation also involved installing new fencing, drainage, access improvements, and energy-efficient LED lighting, which will be operational by this coming Friday (Aug. 20), according to RA’s capital projects webpage.
After closing for construction starting in March, the four courts opened back up Friday evening (Aug. 13). By Saturday morning, community members were already taking advantage of the refurbished facilities: a game unfolded on one court, while an instructor delivered a tennis lesson on another.
“They’re beautiful, they’re flat, and they play well,” one of the players, Reston resident George Jastrzebski, said of the new courts.
The overhaul of the tennis courts on Fairway Drive ends a years-long journey.
The project was part of a larger upgrade of the Hook Road Recreational Area that RA started working on in 2016. Other projects identified there in a conceptual master plan include improvements to the baseball fields and pathways.
Crews used heavy machinery to grind up the former courts, which were built in the mid-1970s. Crews mixed in cement then laid down the new courts.
Typically for tennis court renovations, Reston Association layers gravel and asphalt on top of the existing surface, but three layers had already accumulated on the Hook Road courts, so they decided to do more extensive renovations, RA Director of Capital Projects Chris Schumaker said in a Reston Today video in late March.
“It will be a much stronger base than prior ones,” Schumaker said in the video. “It should last significantly longer than prior court renovations. We’re usually expecting about 30 or 40 years out of this.”
He also said the project has the benefit of not sending the asphalt into a landfill.
RA has 52 tennis courts, half of which are lighted and eight of which are clay courts, according to its website. A pass is required to use the private courts.
Jastrzebski has played at the Hook Road courts “on and off” but said on Saturday that he might try to use the courts more now that they’re renovated.
Renovations at Herndon High School that have been in the works for half a decade are nearing completion.
A project to update the 54-year-old building at 700 Bennett Street is in its final stages, Fairfax County Public Spokesperson Jennifer Sellers tells Reston Now.
Most recently, construction workers completed phase three renovations that began about seven months ago. That includes work on areas for gymnastics, wrestling, the auxiliary gym, auditorium, music wing, and an extended main corridor.
The project’s third phase was finished in time to welcome students when they return to school for the new academic year on Aug. 23.
“Overall, Herndon High School will be returning to a much different space than previous,” writes Sellers.
There’s still some work to be done, though, including finishing the concessions building, an additional parking lot, tennis courts, and several instructional rooms. That should all be finished this fall, leaving a few other small items to be completed by the end of the calendar year.
In the meantime, students and staff affected by the ongoing work will be temporarily relocated into interior spaces that have already been renovated until winter break. There will still be one temporary classroom in a trailer until then as well.
Most of the work is also happening towards the back of the building, further limiting the impact on in-person learning.
The last time Herndon High School underwent renovations was 1991.
With the school remaining mostly virtual all of last year, it has allowed construction to happen without interfering with day-to-day operations. The main gym closed for renovations right after a community goodbye and right before the COVID-19 pandemic mostly shut down Fairfax County Public School buildings for more than a year.
Construction on Herndon High School started in early 2018, adding more than 138,000 square feet to the building. In total, nearly 416,000 square feet is being renovated or added, and the school will now have a capacity for about 2,500 students.
Funding for the projects came from bonds approved by county voters.
Nearly three-quarters of county voters supported a $250 million bond referendum in 2013 that partially helped fund the planning of Herndon High School’s renovations. A significant portion of the 2015 $310 million school bond went towards the high school’s renovations and additions.
Courtesy FCPS
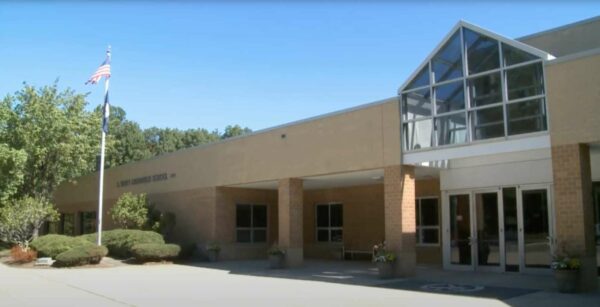
Crossfield Elementary School in Herndon is in the early stages of planning a $31 million renovation and addition.
The project will include renovations of the existing building, plus library and main office additions, a Fairfax County Public School spokesperson told Reston Now in an email.
In total, the renovations and additions will encompass 101,000 square feet of space and is estimated to cost about $31 million. It’s expected to be completed late 2024 or early 2025.
The project is currently in the design phase, with this portion of the project being funded by the 2019 School Bond referendum.
It’s likely to remain in this phase for at least a while longer. The Fairfax County Board of Supervisors approved an extension of the review period for the project’s submitted 2232 application during its meeting on Tuesday (July 13).
The 2232 process is required for public facility projects to ensure they are in line with the Fairfax County Comprehensive Plan.
Since the application hadn’t been approved within the 60 days of its submission, an extension was needed. This is a standard practice for a public facility project, according to a county official.
After the design phase, it will head to permitting before construction begins.
The elementary school on Fox Mill Road opened in 1988 and is named after A. Scott Crossfield, an aeronautical pioneer who lived nearby the school.
A test pilot in the years leading up to space exploration, Crossfield made history in 1953 when he became the first pilot to break Mach 2, flying twice the speed of sound.
After his retirement, he lived in Herndon and down the street from the elementary school that bore his name. Nearly every year, he attended the school’s sixth-grade graduation. In 2006, at the age of 84, Crossfield was killed when the plane he was flying crashed.
Worldgate Athletic Club & Spa is getting a multi-million-dollar facelift that will include a full interior redesign and the addition of new equipment, property owner Rappaport announced this morning (Tuesday).
The renovation of the 110,000 square-foot fitness facility in Herndon’s Worldgate Centre shopping complex is currently underway, according to the club’s website.
According to Rappaport, the work is expected to be completed by October. The facility will remain open throughout the renovation process, and Worldgate will offer “special packages” to new members who join while construction is ongoing, including an $80 discount on new memberships this July.
“As the anchor of our Worldgate Centre property, this fitness facility will continue to be a hub for the community and focal point for the overall retail, entertainment, and lifestyle experience of this premier destination,” Rappaport CEO Gary D. Rappaport said in a press release.
Overseen by WTS International, which took over management of the fitness center in February, the renovation will update the interior and flooring while introducing new weight and cardio equipment, including treadmills, ellipticals, stationary bicycles, an interactive rower, and a golf simulator.
Planned new facilities include a boxing studio and a recovery zone. The existing turf training space will be expanded, and the indoor track will get an upgrade.
Under the new management team, Rappaport says in its press release that the renovation will also enable the fitness center to expand its program offerings with “new classes and digital support will be offered to better serve the club members around the clock”:
Designed to complement the wide range of existing services, club members and guests will enjoy enhanced programming features such as virtual fitness solutions, including an on-demand workout library, a member app with class registration, and various virtual events. In addition, Worldgate Athletic Club & Spa will also offer wellness packages, updated spa services, signature fitness programs, and nutritional coaching to boost performance — taking a holistic approach to health and wellness.
Opened in 1988, Worldgate Athletic Club & Spa currently houses an indoor track, a 25-yard swimming pool with six lap lanes, and courts for tennis, squash, racketball, basketball, and volleyball.
“Worldgate is an amazing fitness facility that will be even more special once the renovation is complete,” WTS Senior Vice President of Fitness Chris Griebe said. “The enhancements will draw more clients but just as importantly will strengthen the greater Herndon community. With our deep experience, we are excited to help lead these exciting changes.”

Reston Hospital Center is spending nearly $20 million for upgrades and renovations as it prepares to enhance its robotic-assisted surgery program.
The project calls for constructing four new, larger operating rooms and modernizing other areas “to provide added capacity to Reston’s robust surgical offering which performs over 10,000 surgeries annually,” a news release said.
The design phase of the renovation, which will involve over 22,000 square feet of space, is scheduled to begin this summer.
“This infusion of capital will upgrade our surgical capability and capacity to help deliver a world-class surgical experience for our patients and surgical care teams,” John Deardorff, chief executive officer of the HCA Healthcare Northern Virginia market and Reston Hospital Center, said in the news release.
The Richmond-headquartered health care system said the changes will help serve more patients. The hospital expects surgeries to continue uninterrupted during the project, hospital spokesman Todd McGovern said in an email.
The new and upgraded operating suites will help improve patient outcomes through the adoption of emerging technologies and innovative surgical approaches to help reduce hospital stays and lessen recovery times. The added capacity will allow Reston Hospital’s care teams to treat more patients needing complex spine care, orthopedic care, and minimally invasive surgery across a range of surgical specialty areas such as bariatric (weight loss), colorectal, general, hepatobiliary, gynecologic, thoracic (lung), and urologic surgery.
The Food and Drug Administration and researchers previously shared concerns about various robotic surgeries, noting that although they’ve been taking place in the U.S. since 2000, patients should be aware of outcomes and available evidence.
Different types of surgical areas have been taking off. Based on one measure, the number of general surgery procedures conducted by U.S. hospitals rose from 10,000 in 2010 to 246,000 in 2017, according to a physicians’ estimate.
Some doctors also raised concerns about costs for rural hospitals, noting in December 2020 that despite advantages noted with the procedures, there’s still a lack of high-quality evidence in most areas.
The planned upgrades are in addition to the hospital projecting to spend $70 million on projects that include a new freestanding emergency department at 8240 Leesburg Pike in Tysons coming in 2022.
Renovations at Reston’s Langston Hughes Middle School are expected to be mostly complete by the time students return in the fall.
Started in early 2019, the $39 million renovation project will add about 183,566 square feet to the school at 11401 Ridge Heights Road. It has remained mostly on track timing-wise with “substantial completion” tentatively set for this fall, confirms Fairfax County Public School spokesperson Lucy Caldwell.
Final closeout work is expected to be finished by the end of the calendar year.
“The schedule is tentative and while FCPS will hold the contractor to the terms of the contract, there are items such as material and supply shortages which we do not have control over and may impact a schedule,” Caldwell noted in an email to Reston Now.
The renovations and addition are being funded by bond referendums approved by Fairfax County voters in 2015 and 2017.
With school now out for the summer, crews are currently working on renovating the music department, drama department, custodian office, equipment storage, gyms, and locker rooms.
The last 18 months have seen the completion of work on the library, cafeteria and kitchen, bus loop, parking, classroom renovations, and a two-story addition on the left side of the building.
Also added is the “Hall of Nations,” a flexible space intended to serve as an auditorium, a classroom, or a breakout space.
The immense renovation and considerable additions are intended to accommodate about 1,250 students at the middle school, which had 1,011 students enrolled for the 2020-2021 academic eyar.
“The new addition and complete renovation will provide ample natural light, 21st Century technology and a welcoming learning environment for our students,” the school’s website says.
Langston Hughes Middle School opened in November 1980, but construction was still ongoing on some elements, including the kitchen, so students were served cold “Super Sack” lunches of sandwiches and fruit. The official dedication of the school took place six months later in May 1981.
It was named after poet Langston Hughes, continuing a tradition of naming county public schools after poets and authors like Henry Wadsworth Longfellow and Rachel Carson. Although Hughes lived mostly in Harlem, New York, a resurgence of interest in his works at the time resulted in Fairfax County naming a school after him.
Hughes was also the great-nephew of local abolitionist John Langston, who has a number of schools and streets now named after him in Arlington.
Come the fall, students are expected to return to in-person learning five days a week. While most of the renovations will be done by then, final “punch list” items and minor work will likely still need to be completed.
This may include removal of trailers and stabilization of grass and plantings, writes Caldwell. Some of this construction may be performed in the evenings and weekends for safety reasons and to avoid disruptions.
The $3.5 million renovation of Reston Association’s Lake Thoreau pool has hit more roadblocks, this time due to lack of contractor availability and soaring material costs.
Already three months behind initial estimates, an October groundbreaking remains the official goal, but there’s a likelihood that the date will be pushed back again.
“Due to the volatility of the construction market, narrowing down the final estimate for this project is challenging,” RA spokesperson Mike Leone told Reston Now in an email. “Assuming the timeline holds, construction would start around October but there is a possibility it could be pushed into November.”
RA recently sent out requests to 10 contractors for pre-qualifying bids on the project, but the association received only two responses.
“This is a little bit disappointing, but indicative of the market that many, many contractors are very, very busy,” Chief Operating Officer Larry Butler said at RA’s Board of Directors meeting last Thursday (May 27).
Butler said the hope is to bring on a contractor when the project design and development are 80% complete, so the contractor can provide their own insight and expertise before sending it to Fairfax County for approval.
Leone says it’s expected that a contract with a general contractor will be ready for review and approval by the RA board in August or September.
Another element currently complicating the project is fast-rising material costs. Butler notes that the $3.5 million project budget was established prior to the recent spike in material costs.
“Here’s a really crazy example…There’s a lot of piping in pools. PVC costs are up 270% from March 2020 to March 2021,” Butler explained.
The hope is that prices will stabilize and drop, but “it’s an ever-moving target,” he says.
The overall cost of the renovations and the means of paying for them have been an ongoing source of conflict since the project first started in late 2019. The project is now rather lean, though at least one RA board member was asking about the potential for further cuts.
The issues with the Lake Thoreau renovations come as RA contemplates raising member assessments and, possibly, repurposing other pools due to ongoing budgetary challenges.
Key design elements being added or modified at Lake Thoreau pool include ADA access to the main pool, re-working of the roof geometry, a zero-depth area, a repositioning of the spa away from the bathhouses, and a redesign of the overlook deck. A pollinator garden will also be added near the parking lot.
The renovations are expected to be completed about a year after construction begins, so that could be in October or November 2022. A grand reopening of Lake Thoreau pool is anticipated in May 2023.
However, Leone cautions that the timing could change.
“If the start of construction is delayed for whatever reason, then there is a chance the grand re-opening could be delayed,” he told Reston Now.
Photo via Reston Association
Power Shut Off around Reston Town Center — Dominion Energy turned off power in Reston on Saturday evening (May 8) so that first responders from Fairfax County’s police and the fire departments could address “an incident involving an individual who has climbed a power transmission line.” [Fairfax Alerts]
Hunter Woods Community Gardens Plagued by Thefts — Two community gardens at Hunter Woods Park have been repeatedly targeted by thieves, who have taken thousands of dollars in plants over the past two years, volunteers say. The thefts have persisted despite the installation of surveillance cameras, motion-sensor-triggered lights, and new fencing with a padlocked gate. [Patch]
Halley Rise Officially Signs Second Tenant — The bowling, bocce, and bar venue Pinstripes has had its sights set on the Halley Rise development for at least two years, but the move is now official. This is the second retail tenant to join the mixed-use development next to the Reston Town Center Metro station, which will be anchored by Wegmans. [H&R Retail]
South Lakes Safeway Burglarized on May 2 — “A man entered the store, damaged a secured high-end liquor cabinet and stole property. An employee confronted the man and was subsequently assaulted. The man implied he had a firearm then left with the property.” [FCPD]
Contract Awarded for Fox Mill Elementary Renovation — The Fairfax County School Board voted on Thursday (May 6) to award a nearly $20 million contract to Howard Shockey & Sons, Inc. for the Fox Mill Elementary School renovation project. On-site construction work will begin this month and is expected to be completed by spring 2023. [FCPS]
Reston Wellness Center Reopens Today — The nonprofit Reston Wellness Center (1850 Cameron Glen Drive, Suite 200) is restarting in-person services on May 10 after being closed due to the pandemic. The center provides meals, employment assistance, support groups, and other services for free to people in recovery for mental health and substance use issues. [Recovery Program Solutions of Virginia]
Photo via vantagehill/Flickr

By Makaila Oaks
Mina Fies, founder and CEO of Synergy Design & Construction, recently collaborated with Redfin and a number of remodeling experts from across the country to compile the most important questions to ask before you hire a home remodeling contractor.
The following is an excerpt of the top five questions we think you should ask before you sign on the dotted line.
1. Ask yourself if the project calls for a full-service remodeling contractor or if a handyman can do the job.
Using a glorified handyman to take on a complex project can be disastrous. The difference is professionalism. If your project involves more than just minor repairs or you’re doing more than just updating finishes (such as tile or paint), you want a bona-fide remodeling contractor.
Ask the company you’re considering, “What type(s) of work do you specialize in? Are you registered/licensed, and do you belong to a professional industry group like the National Association of the Remodeling Industry (NARI) or BBB? Show me your work, give me some references, and tell me about your processes.”
Adding these items to the list of questions to ask a contractor will help you decide if they’re a good fit for your project.
— Michael Hill, owner, CCH Design | Remodel of Meridian Idaho
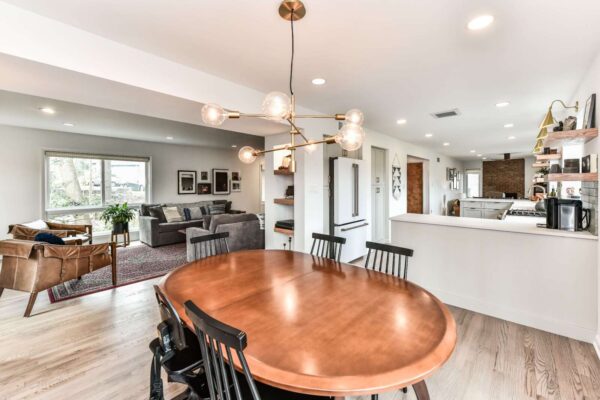
2. Do you handle all phases of the project — from design to construction?
You’ll want to hire someone who can walk you through the entire process, from helping with the design and renderings, to acquiring necessary permits, to executing the work professionally. Working with the same company throughout the entire project keeps the process smooth and seamless, as opposed to hiring different people throughout every phase.
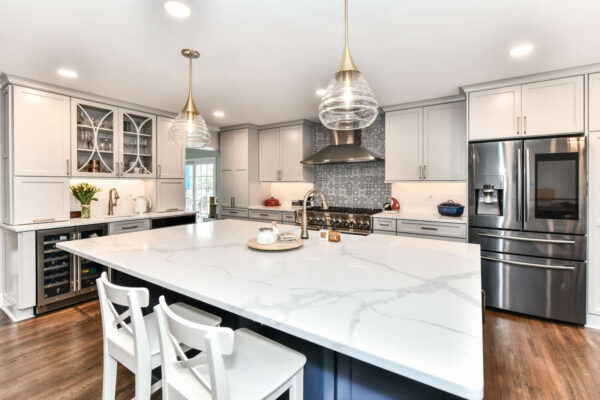
3. How many projects do you have going on, and what is the timeline for our project?
This is an important question to ask a contractor to make sure they aren’t too busy to take on the homeowner’s project. The homeowner will also want to know when the contractor will start and complete the project, and what the project schedule will be. This way the homeowner can be prepared and plan around the construction. This will also help the homeowner be ready for any materials they are providing to be on site for when the contractor needs them, avoiding delays.
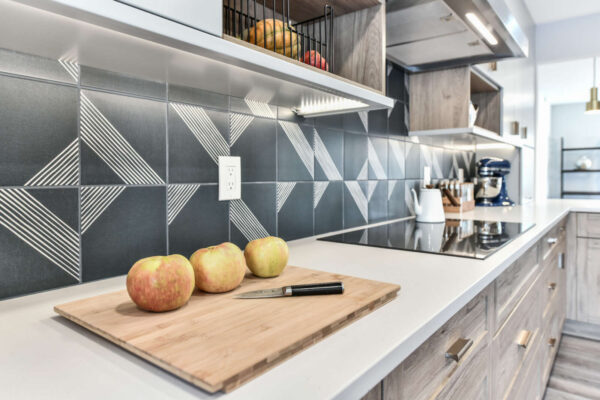
4. Can you tell me about an issue you’ve dealt with recently where something went wrong on a project and how you handled it?
Interview your contractor as you would interview a prospective employee by asking open-ended questions. Hearing stories about how they’ve overcome obstacles in the past will provide valuable insight on how they would handle issues on your project. It will also open up a discussion around expectations for communication going forward.
— Mina Fies, Synergy Design & Construction
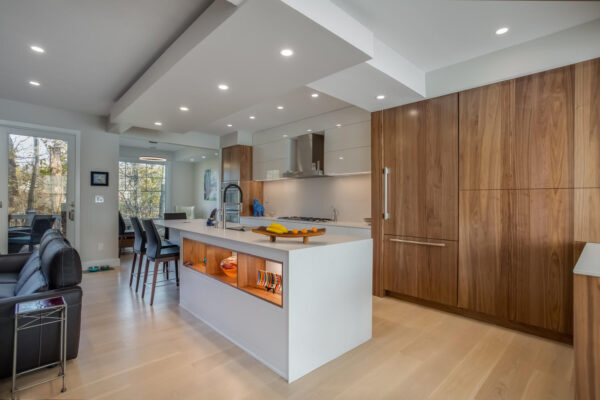
5. Will there be a dedicated team working on my project?
As we navigate home renovations during COVID-19, this might be one of the most important questions to cover with your contractor. When it comes to who will be on the job, consistency is key. It’s normal for contracting companies to be working on multiple projects at once, so make sure to verify that there will be a dedicated team on your project. If this is not an option, make sure the company goes over the safety precautions that have been put in place due to COVID-19.
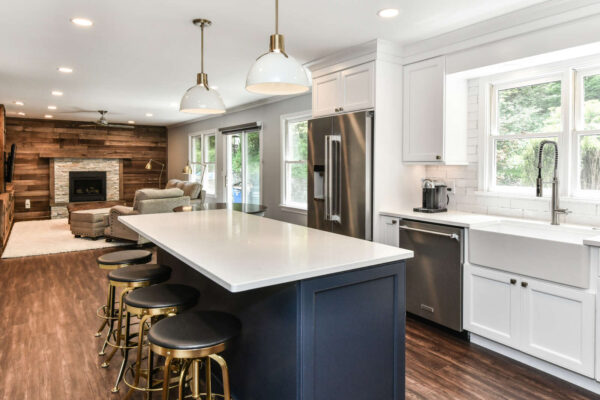
Ready for a full service design-build home remodeling experience with a company right here in Reston who can help you answer these questions? Get in touch!


