
Urban Planner: Reston ‘Not Like Its Plan’ — A Harvard University Graduate School of Design urban planning professor comparing the planned community of Columbia, Maryland, to Reston: “Columbia’s development stuck more closely to its original plan than did that of Reston,” which is “not like its plan in a lot of ways.” [Baltimore Sun]
Metro Continues To Be Understaffed — Commuting to work and hear the dreaded “train will be moving momentarily?” WMATA says it’s due to overwhelmed Rail Operations Control Center workers, and it needs to hire 33 more people in order to get things sorted out. [WTOP]
Temperatures Will Roast Us — Buckle up and stay cool. Weather forecasts starting Sunday predict scorching heat through Wednesday. Triple-digit heat indexes are predicted along with potential record-breaking temperatures. [Washington Post]
County Police Warning of Fake Gold — A Fairfax County man is out $9,000 after con artists targeted him in an elaborate scam. Mandarin-speaking scammers seem to be preying on the Chinese community by selling them fake gold. [Fairfax County Police Department]
Volunteers Sought for All-Night Grad Party — South Lakes High School’s graduating seniors will attend a post-graduation party from 10:30 p.m. to 4:30 a.m. — unless they don’t get enough volunteer chaperones. Anyone interested in helping out will need to participate in a training session next week. [South Lakes PTSA/Signup Genius]
Photo courtesy Reston Association
 Heidi Merkel, a senior planner with the Fairfax Department of Planning and Zoning who was instrumental in organizing and implementing the Reston Master Plan Special Study and plan amendment, died of cancer July 19. She was 49.
Heidi Merkel, a senior planner with the Fairfax Department of Planning and Zoning who was instrumental in organizing and implementing the Reston Master Plan Special Study and plan amendment, died of cancer July 19. She was 49.
Merkel, of Arlington, is survived by her husband, Bill, and three children: Caroline, 15; Samuel, 12; and Caleb, 7; her father, Leland Tolo of West Hartford, Ct.; her brother, Paul Tolo, and sister-in-law, Jennifer Tolo, of Sammamish, Wash.; and her many beloved nieces and nephews.
Merkel attended high school in West Hartford, Ct., then received her bachelor’s degree from Bryn Mawr College and studied Urban and Regional Planning at the University of North Carolina at Chapel Hill. She began her professional career as an Associate Planner for the City of Danbury.
Merkel joined Fairfax County’s Department of Planning and Zoning (DPZ) in 1995. She later took five years off to raise her family, but after returning in 2007, she worked tirelessly to help move Reston into the future.
The Master Plan amendments were approved by the Board of Supervisors in 2014 and ’15.
“Heidi was a gem,” said land use lawyer Mark Looney, who served on the Reston Master Plan Special Study Task Force. The task force held dozens of meetings over four years, and Merkel attended most of them, even while battling her illness. Read More
Still unsure what the changes to Reston’s Master Plan mean? Fairfax County Planning staffer Faheem Darab breaks it down in this video produced by Fairfax County.
The Fairfax County Board of Supervisors gave final approval to changes to the comprehensive plan earlier this week. The changes will guide any redevelopment in Reston’s neighborhoods and at its village centers.
“With the Master Plan changes, we can expect Reston to continue to be a premier planned community in the county,” Darab said, noting that the changes will mostly leave neighborhoods and convenience centers as they are and at least 12 percent of new housing stock will be affordable housing so a diverse population can live in Reston.
The biggest changes may come to the village centers, where new rules state that a developer does not need a comprehensive plan amendment to make drastic changes at Tall Oaks, Hunters Woods, South Lakes or North Point.
Ironically, the county video was filmed at Lake Anne Plaza, Reston’s original village center. Lake Anne, which has historic designation and is in the midst of its own revitalization plan, does not fall under this week’s Master Plan changes for redevelopment.
Photo: Tall Oaks Village Center/file photo
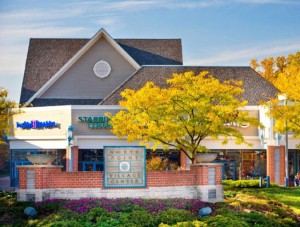 The Fairfax County Board of Supervisors approved changes to the Reston Master Plan on Tuesday. The changes will help guide growth at Reston’s village centers and neighborhoods going forward.
The Fairfax County Board of Supervisors approved changes to the Reston Master Plan on Tuesday. The changes will help guide growth at Reston’s village centers and neighborhoods going forward.
One of the new rules: Reston’s village centers will not have to get a comprehensive plan amendment should they want to drastically change.
When founder Bob Simon envisioned Reston in the 1960s, all the village centers were going to be like Lake Anne Village Center — high density (townhouses, apartments) housing, a plaza, central gathering place, walking access and parking on the perimeter.
But as Reston developed (Simon was no longer part of the project by the time the rest of the village centers were built), what was put in place was essentially strip mall shopping. Those plans deviated from the vision, but also provided convenience for residents who just wanted to park the car and easily grocery shop or pick up dry cleaning.
Other than a proposal for the ailing Tall Oaks Village Center and the plan for the area near, but not in, Lake Anne Plaza, there are no current plans to redevelop Reston’s village centers. So it is status quo for now — but what do you think should happen in the future? Stay the same or get back to the original plan? Take our poll and tell us in the comments.
Photo Courtesy North Point Village Center
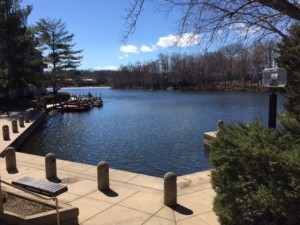 The Fairfax County Board of Supervisors on Tuesday unanimously approved changes to the Reston Master Plan that will provide guidelines for any changes to village centers and neighborhoods as Reston moves into its second 50 years.
The Fairfax County Board of Supervisors on Tuesday unanimously approved changes to the Reston Master Plan that will provide guidelines for any changes to village centers and neighborhoods as Reston moves into its second 50 years.
The changes, commonly called Reston Master Plan Phase 2, ensure that future residential and commercial growth will be concentrated in the Town Center, the Transit Station Areas and the Village Centers; and the Vision and Planning Principles created in Phase 1 should apply to the whole of Reston.
Phase 1, which set standards for development close to transit centers at Wiehle-Reston East and Reston’s future Reston Parkway Metro Station, was approved by the county in early 2014.
Some of the vision and planning principles for both: that Reston place an emphasis on diversity of housing, affordability, walkability and the role plazas play as community gathering spaces.
Reston Association CEO Cate Fulkerson, one of a handful of speakers at the public hearing portion of Tuesday’s meeting, requested that a sentence be added “Reston has always been a place where nature is valued and protected.”
“This summarizes the most important characteristic of Reston and needs to be incorporated,” she said.
Hunter Mill Supervisor Cathy Hudgins agreed, and suggested that it be added to a prominent place at the start of the final document.
Hudgins had some questions for county planning staff at the meeting. One of the questions centered on whether St. Johns Wood, the garden apartment complex owned by Bozzuto, can redevelop without a comprehensive plan amendment. Read More
 This is an op-ed by Reston 2020’s Terry Maynard. It does not reflect the opinion of Reston Now.
This is an op-ed by Reston 2020’s Terry Maynard. It does not reflect the opinion of Reston Now.
RestonNow’s article yesterday on the upcoming Board of Supervisors hearing of Phase 2 of the Reston Master Plan provides an excellent overview of the key provisions of new Plan for “suburban” Reston, the community that all of us live in except those in Town Center and the new high-rise residences near the Sheraton Reston.
Speaking on behalf of the Reston 2020 Committee, we believe the draft plan amendment generally serves the existing Reston residential community well, but with some important exceptions we have detailed to the County staff on at least two occasions. (Please see our initial ideas for Phase 2, comments on draft Version 2, and specific comments on the Reston Land Use Map.)
It may help to highlight what we believe are the more substantial shortcomings regarding the village centers and open space in this Phase 2 of the draft plan and the changes made by the Planning Commission so Restonians have the opportunity to reach out to the Board of Supervisors at the hearing today (Tuesday, June 2, 4 p.m., Fairfax County Government Center) or to Hunter Mill Supervisor Cathy Hudgins directly.
We urge the Board of Supervisors, Supervisor Hudgins in particular, to listen to and address the concerns of Reston organizations and residents at this important hearing and in other communications concerning Reston’s existing neighborhoods.
Village Centers: In our view, the most significant shortcomings of the draft plan appear in the section dealing with village centers.
Maybe the biggest one is that the draft plan puts no limits on the density of redevelopment in these critical elements of the Reston community. The plan’s failure to limit density (we recommended a density of FAR 1.0, four times the current limit) could result in extremely dense commercial, office, or residential development (or all of the above) in the village centers that would be totally inappropriate for a neighborhood-serving center.
The absence of a reasonable density restriction could easily lead to the situation we are about to see in Town Center North, where plans to build a 23-story office building beyond the high-density, half-mile transit station area (TSA) — and twice as tall as the adjoining new Spectrum Center — were approved by the Board because there was no density restriction. Read More
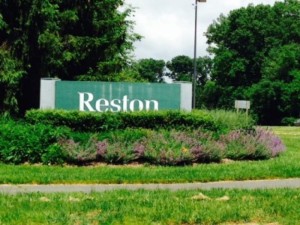 The Fairfax County Board of Supervisors will discuss and most likely decide on Tuesday whether the proposed changes to the Reston Master Plan will be the blueprint for Reston’s future.
The Fairfax County Board of Supervisors will discuss and most likely decide on Tuesday whether the proposed changes to the Reston Master Plan will be the blueprint for Reston’s future.
Planning staff has been working on the Reston Master Plan Phase 2 since June 2014. Phase 2 changes deal with development in and near Reston’s village centers, as well as in neighborhoods, should they be redeveloped.
This is the final step before changes would go into effect. There will be a public hearing at Tuesday’s meeting beginning at 4 p.m. You can register in advance if you wish to speak.
Phase 1, approved by the ssupervisors in early 2014, guides development in the areas close to Reston’s transit centers.
Fairfax County’s Planning Commission held a public hearing in April and recommended the draft changes, with a few caveats, for approval in May.
The county planning staff used Phase I as the framework for the second part of the master plan changes, saying that 1) Future residential and commercial growth was to be concentrated in the Town Center, the Transit Station Areas and the Village Centers; and, 2) the Vision and Planning Principles created in Phase 1 should apply to the whole of Reston.
Some of the basic themes the staff came up with over the last year, in which citizen input was received via email and at a series of community meetings.
Village Centers should be unique and reflect the needs and desires of the surrounding neighborhoods. The master plan changes will also reflect, however, willingness to adapt or alter existing village centers (for example, adding residences). This is currently being discussed for Tall Oaks Village Center, whose new owners would like to redevelop the nearly-empty retail center to 154 new residences and a small amount of retail.
The Baron Cameron retail area (Home Depot) serves as an important regional retail and service center that, if redeveloped, could have a limited mix of uses.
Pedestrian connectivity is a key planning principle. The network of trails and pedestrian connections is a unique characteristic of Reston. The Comprehensive Plan should enhance pedestrian connectivity, particularly near Village Centers, schools and at intersections.
Residential neighborhoods will stay as they are, both in character and density. However, there is structure in place should a majority of a cluster wish to sell to a developer.
At the April public hearing, the planning commission heard from citizens on concerns about a planned traffic interchange on Sunrise Valley Drive, changes at Tall Oaks Village Center and Reston’s future in general. Read More
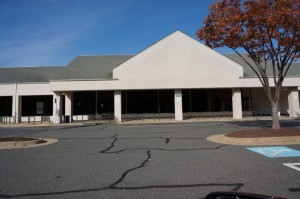 Reston’s Master Plan moved another step closer to new guidelines for future development as the Fairfax County Planning Commission has voted to recommend changes to the Fairfax County Board of Supervisors.
Reston’s Master Plan moved another step closer to new guidelines for future development as the Fairfax County Planning Commission has voted to recommend changes to the Fairfax County Board of Supervisors.
The vote came at the planning commission’s regular meeting on Wednesday. It held the public hearing portion of the changes — commonly called Reston Master Plan Phase 2 — in April.
Planning staff has been working on the Reston Master Plan Phase 2 since June 2014. Phase 2 changes deal with development in and near Reston’s village centers, as well as in neighborhoods, should they be redeveloped. Phase 1, approved by the Supervisors in early 2014, guides development in the areas close to Reston’s transit centers.
At the public hearing, the planning commission heard from citizens on concerns about a planned traffic interchange, changes at Tall Oaks Village Center and Reston’s future in general. It also heard from developers, who said guidelines in the plan text did not allow developers enough leeway.
Planning commission’s Hunter Mill representative Frank de le Fe said Wednesday that he supports the general draft, but made a few changes in recent weeks in response to public comments.
Among them:
Removal of the rule that Reston’s village centers would have to undergo a comprehensive plan amendment to promote redevelopment. This will help The Jefferson Apartment Group (JAG), which purchased the mostly-vacant Tall Oaks in December. JAG has preliminary plans for residential and small retail development on the site at Wiehle Avenue and North Shore Drive.
Addition of language that Tall Oaks may include a significant residential component and that any redevelopment will emphasize quality design.
Planned redevelopment at St. John’s Wood apartments will be considered.
De le Fe also suggested that a request for a special buffer at the long-lost cemetery at the Fairfax Hunt Club be treated as any other cemetery. De le Fe said adding specific language to the comprehensive plan, as citizens had suggested, “seemed like overkill.”
At the public hearing, many residents of the Polo Fields subdivision at Sunrise Valley Drive and the Fairfax County Parkway, expressed concern with a multi-lane interchange planned there.
“This suggested interchange will not significantly improve traffic issues and will cost as least as much as Fair Lakes interchange, which was $65 million,” resident John Eidson, said at the hearing. “If this interchange goes in, some of us may lose our homes. Where are our rights? and what gives you the right [to build this] without giving us a say in the matter?”
De le Fe said the Fairfax County Department of Transportation will re-examine and re-evaluate the interchange.
Fairfax County officials say the the current comprehensive plan, last updated in 1989, requires revision because Reston no longer has a master developer to update the plan for Reston; the plan for Reston has outdated elements; and with population expected to grow with the arrival of Metro, Reston is evolving as a community.
The Board of Supervisors will discuss the comprehensive plan changes on June 2.
The Fairfax County Department of Planning and Zoning has completed the draft of the Reston Comprehensive Plan Amendment that will guide future development in Reston’s neighborhoods, village centers and open spaces.
 Working under the quicker Fairfax Forward process, the plan — also referred to as Reston Master Plan Phase 2 — was organized in 10 months. Phase 1, approved by the Fairfax County Board of Supervisors in 2014, took nearly four years.
Working under the quicker Fairfax Forward process, the plan — also referred to as Reston Master Plan Phase 2 — was organized in 10 months. Phase 1, approved by the Fairfax County Board of Supervisors in 2014, took nearly four years.
“Staff has collaborated with community stakeholders, incorporated community ideas, and drafted a proposed amendment to the Reston section of the Fairfax County Comprehensive Plan based on these collaboration and engagement activities,” said Richard Lambert of the county planning and zoning office.
“Admittedly, not everything everyone wanted made its way into the proposed amendment. Staff had to meet some groups down the middle. This is the needle we thread. We are hopeful that the majority of people will be pleased with the majority, if not all, of the proposed amendment.”
There will be a Planning Commission public hearing on April 22 at 8:15 p.m. and, if recommended for approval, the Board of Supervisors will hold a public hearing and vote on June 2 at 4 p.m. Both hearings will be at the Fairfax County Government Center.
Fairfax County officials say the the current comprehensive plan, last updated in 1989, requires revision because Reston no longer has a master developer to update the plan for Reston; the plan for Reston has outdated elements; and with population expected to grow with the arrival of Metro, Reston is evolving as a community.
Phase I of the Reston Master Plan changes looked at how development and density should proceed in the areas surrounding transit stations such as Metro’s Wiehle Reston East.
Here are some of the highlights for Phase 2:
Village Centers — The amendment establishes general vision and guidelines for redevelopment for any future village center redevelopment proposals. The general vision for Reston’s village centers addresses elements necessary for village centers to achieve the desired goal of becoming a vibrant community gathering space. The Guidelines for Redevelopment establish a process for developing detailed plans and considering redevelopment proposals. Read More
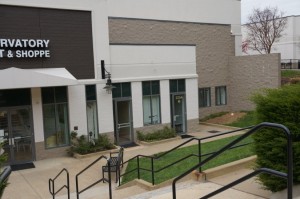 This is an op-ed from Terry Maynard of Co-Chair of Reston 2020, a citizen advocacy group.
This is an op-ed from Terry Maynard of Co-Chair of Reston 2020, a citizen advocacy group.
(Updated at 6:05 p.m.) Having recovered from the December holidays, I finally read the second draft of the Phase 2 Reston Master Plan last week in preparation for the community meeting this Thursday, 7 p.m., at RCC Lake Anne’s JoAnne Rose Gallery Room. It’s an open meeting with substantial opportunity for public participation. I encourage you to be there because …
What I found in the draft plan regarding Reston’s Village Centers was language that allows virtually unconstrained redevelopment of these critical neighborhood “gathering places.”
First, and maybe most importantly, there are no meaningful constraints on density — the actual amount of building that could be done at the Village Centers. Typically, including the Phase 1 plan for Reston’s urban areas, planning guidance indicates a maximum density measured by floor-area ratio (FAR) that, as the phrase suggests, measures the ratio of the volume of square footage of allowable for development to the area of the property. Read More
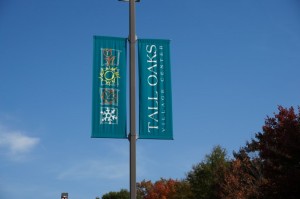 Fairfax County will hold a community meeting at 7 p.m. Thursday at Reston Community Center Lake Anne to update residents and obtain feedback on the draft of the Reston’s Master Plan Phase 2 update.
Fairfax County will hold a community meeting at 7 p.m. Thursday at Reston Community Center Lake Anne to update residents and obtain feedback on the draft of the Reston’s Master Plan Phase 2 update.
The county has been working on Phase 2 since last summer, holding several community meetings to obtain focus on the vision for Reston’s neighborhoods and village centers for its next 50 years.
Fairfax County officials say the the current comprehensive plan, last updated in 1989, requires revision because Reston no longer has a master developer to update the plan for Reston; the plan for Reston has outdated elements; and with population expected to grow with the arrival of Metro, Reston is evolving as a community.
After nearly four years of committee work and revisions, the county Board of Supervisors in early 2014 approved Phase I of the Master Plan, which provides a framework for development in the areas surrounding Reston’s transit stations.
Key points of the latest draft:
Reston’s two golf courses are to remain as golf courses. This is good news for proponents of open space as the owners of Reston National Golf Course, the 166-acre public course in South Reston, are awaiting a Board of Zoning Appeals ruling on whether the course can be considered as residential for redevelopment. The BZA heard nearly six hours of testimony at a public hearing last week. It will rule on the appeal on April 15.
The updated land use map includes areas clearly marked as open space and recreational space.
Residential land use categories have been expanded from their current three broad categories (low, medium, and high density) to five categories to more closely reflect what has been built in the community, with the desired result of maintaining established neighborhoods.
The Reston neighborhoods section provides guidance to maintain the established residential neighborhoods. In the event of residential neighborhood redevelopment requests, more stringent redevelopment criteria have been established that go beyond the County criteria.
The village centers shall remain village centers. However, should a village center want to rezone and rebuild as something else, there is also specific criteria for that. That is good news for the ailing Tall Oaks Village Center, which was recently purchased by an apartment developer.
Environmental stewardship shall remain a key focus in Reston planning.
To see the entire draft, visit the Fairfax County website.
Photo: The future of Tall Oaks Village Center is one of the topics for the Master Plan Phase 2/file photo
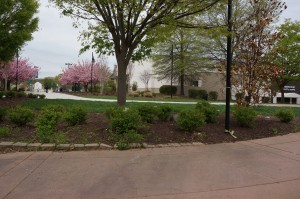 Fairfax County is getting closer to its final plan for Reston’s neighborhoods and village centers.
Fairfax County is getting closer to its final plan for Reston’s neighborhoods and village centers.
Fairfax County officials say the the current comprehensive plan, last updated in 1989, requires revision because Reston no longer has a master developer to update the plan for Reston; the plan for Reston has outdated elements; and with population expected to grow with the arrival of Metro, Reston is evolving as a community.
After nearly four years of committee work and revisions, the county Board of Supervisors in early 2014 approved Phase I of the Master Plan, which provides a framework for development in the areas surrounding Reston’s transit stations.
The county has been working on Phase 2 since last summer, holding several community meetings to obtain feedback. It is expected to get to the approval process in the next few months.
Key points of the latest draft:
Reston’s two golf courses are to remain as golf courses. This is good news for proponents of open space as the owners of Reston National Golf Course, the 166-acre public course in South Reston, head to a Fairfax County Board of Zoning Appeals hearing on Jan. 21. Owners RN Golf have inquired as to whether their zoning can be considered residential rather than recreational open space. Reston’s other course is the private Hidden Creek Country Club near Lake Anne.
The updated land use map includes areas clearly marked as open space and recreational space.
Residential land use categories have been expanded from their current three broad categories (low, medium, and high density) to five categories to more closely reflect what has been built in the community, with the desired result of maintaining established neighborhoods.
The Reston neighborhoods section provides guidance to maintain the established residential neighborhoods. In the event of residential neighborhood redevelopment requests, more stringent redevelopment criteria have been established that go beyond the County criteria.
The village centers shall remain village centers. However, should a village center want to rezone and rebuild as something else, there is also specific criteria for that. That is good news for the ailing Tall Oaks Village Center, which was purchased by an apartment developer last month.
Environmental stewardship shall remain a key focus in Reston planning.
To see the entire draft, visit the Fairfax County website.
The county will have a public meeting/presentation on the draft on 7 p.m. on Jan. 29 at Reston Community Center Lake Anne.
Photo: Hunters Woods Village Center/file photo
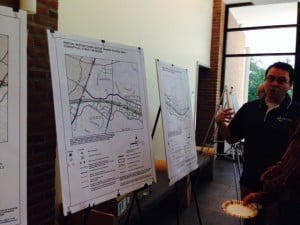 The Reston Master Plan Phase II community feedback process will continue this week with a meeting Saturday at 8:45 a.m. at Aldrin Elementary School, 11375 Center Harbor Rd.
The Reston Master Plan Phase II community feedback process will continue this week with a meeting Saturday at 8:45 a.m. at Aldrin Elementary School, 11375 Center Harbor Rd.
This meeting, third in series of discussions with Fairfax County planners this fall, will concentrate on the Baron Cameron retail area; pedestrian circulation and safety; Reston’s Village Center and Community Spaces; and Tall Oaks Village Center.
Phase I of the new Master Plan was approved by the Fairfax County Board of Supervisors earlier this year. That portion lays the framework for development and density around Reston’s transit stations.
Fairfax County officials say the the current comprehensive plan, last updated in 1989, requires revision because Reston no longer has a master developer to update the plan for Reston; the plan for Reston has outdated elements; and population expected to grow with the arrival of Metro.
Phase II of the Master Plan, which will guide residential neighborhood and village center redevelopment, kicked off in June. After accepting public feedback during the summer, planners wrote a working draft “strawman text.”
The strawman text was presented to the community at a meeting on Sept. 13. There was a second community meeting Oct. 18, where residents discussed the pros and cons of the existing village centers. and convenience centers. The future of the largely empty Tall Oaks Village Center emerged as a universal concern.
The Baron Cameron retail area — which contains Home Depot — presents its own challenges. The 22-acre parcel was originally planned to be part of Reston Town Center, but was never developed to the same scale or design as town center or the nearby Spectrum.
However, with the Spectrum slated for a massive mixed-use overhaul, the Master Plan should address the future of Baron Cameron shopping center, which has a variety of stores, many of them locally owned.
“This area continues to serve as an important location for community serving retail and is
planned for retail uses at 0.25 FAR to maintain its existing character,” the working draft states. That density number is the same as the other village centers.
“Opportunities should be sought to improve pedestrian connectivity within the retail center and improve connectivity more broadly to the surrounding neighborhoods and neighboring commercial areas for all modes of transport including pedestrian, bicycle, transit and vehicles. In addition, if existing buildings are redeveloped with new retail buildings, the planning and design of the redeveloped sites should provide for environmental sustainability, green technology, and an appropriate transition to the surrounding neighborhoods.”
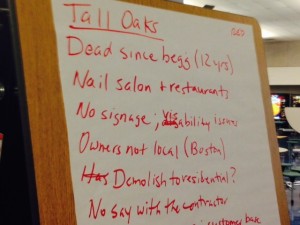 In the early 1960s, Reston founder Bob Simon and other planners got to work on what the community should look like — including village centers that would serve as the commercial and social hub of each of Reston’s villages.
In the early 1960s, Reston founder Bob Simon and other planners got to work on what the community should look like — including village centers that would serve as the commercial and social hub of each of Reston’s villages.
Fifty years later, village centers at Hunters Woods, South Lakes, Tall Oaks and North Point generally don’t look like what was planned. Lake Anne Plaza does fit the mold better, but is also undergoing a separate revitalization process.
What ended up serving Reston were essentially suburban shopping centers, heavy on parking spots and light on common areas.
With the second phase of Reston Master Plan up for review, might it be time to revisit the original ideals and work into the comprehensive plan the ability, should a developer want to do so, to revamp the village centers?
That was the main question posed by Fairfax County planners and Hunter Mill Supervisor Cathy Hudgins to participants who came to South Lakes High School Saturday to talk about the future of Reston’s Village Centers.
The village centers served as the model of Simon’s planning, said Hudgins.
“Some have survived over the years, some have not,” she said. “So this text is important — how do you trigger change? It may not happen in short time frame, but we want to be able to get this input on how the community thinks it should move forward.”
Fairfax County planning staff said Saturday they hope to have the final document drafted by mid-2015. But changes could be decades away, if ever.
Whatever changes are incorporated into the plan will not be a regulatory document and any structural changes will have to eventually go through the Reston Association’s Design Review Board, as well as county planning and zoning and the Board of Supervisors. Read More
 Affordable housing. Micro housing units. Improved trail connectivity. More architectural continuity and more parks and recreation space.
Affordable housing. Micro housing units. Improved trail connectivity. More architectural continuity and more parks and recreation space.
These are some of the community comments about the Reston Master Plan Phase II from a Sept. 13 community meeting.
Fairfax County planners are in the midst of obtaining community feedback for the next phase of Reston Master Plan changes.
There will be a second community meeting to discuss Reston’s Village Centers on 8:45 a.m. on Saturday, Oct. 18 at South Lakes School, 11400 South Lakes Dr.
Phase I, approved by the Board of Supervisors last winter, guides development around the Metro stations. Phase II will guide future development standards for Reston’s village centers and residential neighborhoods not located at a transit station.
Fairfax County officials say the the current comprehensive plan, last updated in 1989, requires revision because Reston no longer has a master developer to update the plan for Reston; the plan for Reston has outdated elements and with population expected to grow with the arrival of Metro later this year, Reston is evolving as a community.
Fairfax County has a strawman text, which is a work in progress for now.
Read the entire 71-page document.
The Department of Planning and Zoning will take community comments online through December.
Some of the criticisms from the community so far: confusion about the map of exactly the boundaries of Reston; the plan allows too much flexibility; the plan needs more specificity about green space; traffic concerns and traffic concerns.
See a digest of community comments on the Fairfax County website.
More:
- Looking to the Past to Plan Reston’s Future
- Reston 2020 Has Vision for Reston
- Master Plan Draft Highlights Reston’s Future
Photo: Hunters Woods Village Center/file photo

