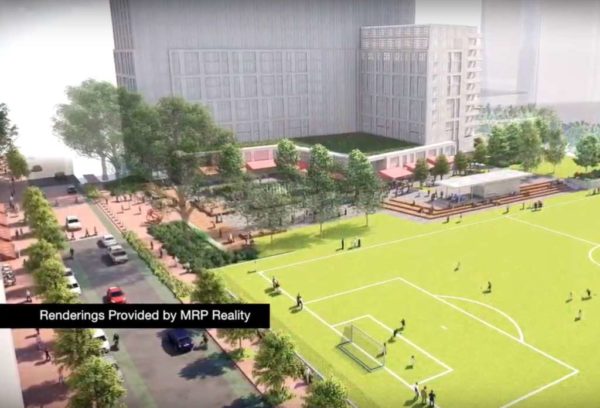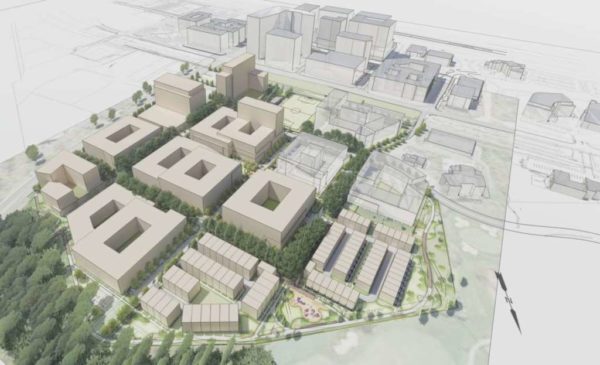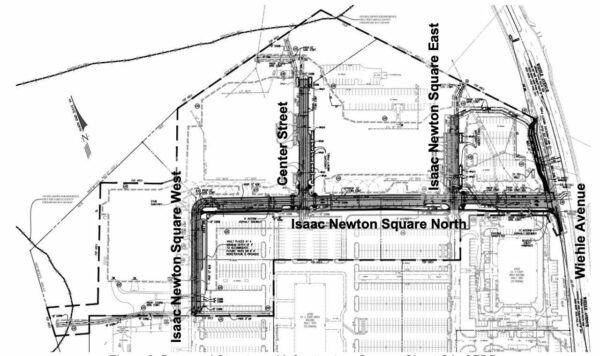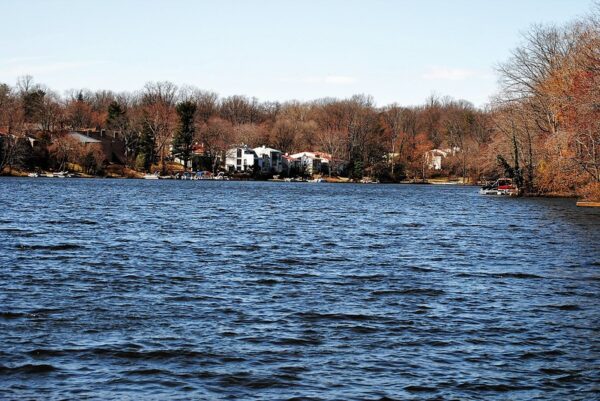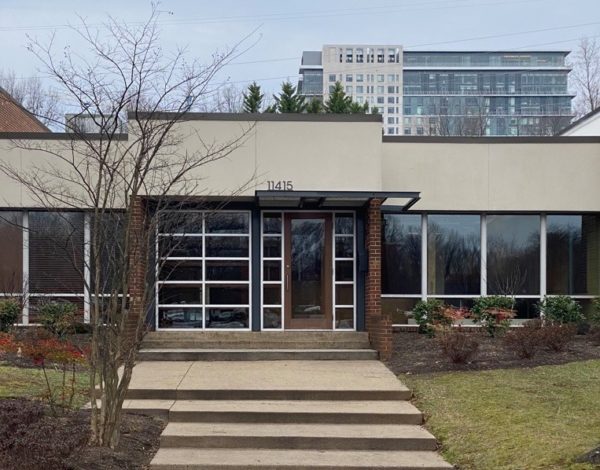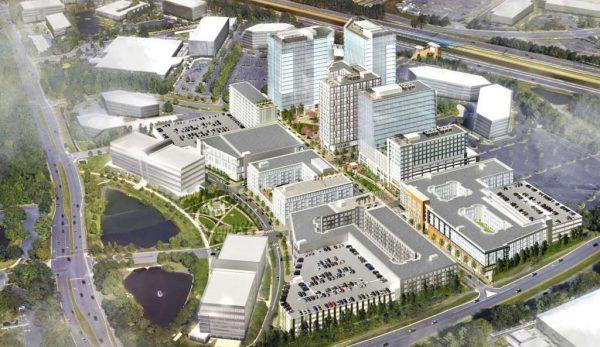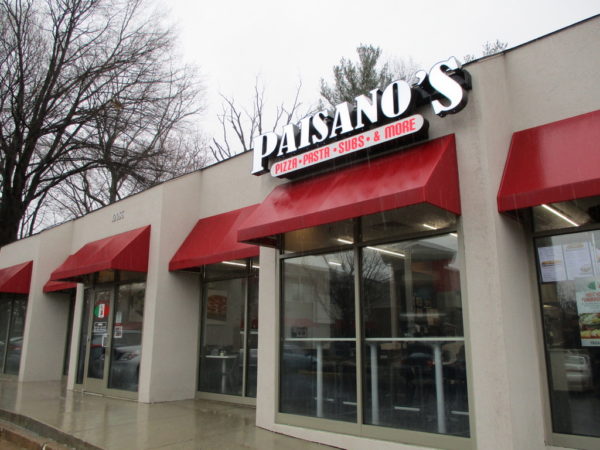Pedestrian accessibility and walkability issues with a proposal to redevelop Isaac Newton Square were officially cleared by the Fairfax County Planning Commission.
At a meeting on Oct. 20, planning commissioners unanimously approved road and infrastructure plans for the northernmost area of the site. APA Properties plans to tackle the first 15 acres of the 32-acre project, which is located north of Sunset Hills Road and west of Wiehle Avenue.
John Carter, the planning commissioner for the Hunter Mill District, said the county and the developer had to sort through multiple issues associated with the site — many of which are common issues with urban planning in Reston.
Carter said the county’s priority was improving accessibility within the private neighborhood and to the Wiehle-Reston East Metro Station. Problems are especially apparent when different developers own private streets and have different plans for street maintenance and improvements.
“It is quite a problem dealing with these issues,” Carter said.
APA Properties committed to working with the county’s Urban Forestry Division to preserve willow oak trees on the property, which are currently in their prime and can last over 100 years.
The application was also smoothed out so that pedestrians do not have to walk into a stormwater retention facility after crossing a six-inch-high curb.
“That is not a workable scheme and we should try to avoid that,” Carter said, especially for individuals with a wheelchair or a cane.
The developer committed to raising the grade of the street up to the level of sidewalks and installing stormwater management troughs where there is no on-street parking.
Streetlights in the neighborhood will also be lower than in other areas. APA Properties will also install straight curbs instead of rolled curbs, which allow trucks and other vehicles to easily jump the curb.
Carter noted that straight curbs are necessary as parts of Reston continue their transition into more urban-style living.
Photo via handout/MRP Realty
Final plans to begin redeveloping the northernmost portion of Isaac Newton Square, an approved mixed-use development near Hidden Creek Country Club, are heading toward the county for approval.
APA Properties plans to first tackle roughly 15 acres of the 32-acre project with new roads and infrastructure like stormwater facilities, utilities, and bio-retention infrastructure. Plans for that area, which is located north of Sunset Hills Road and west of Wiehle Avenue, are up for a vote by the Fairfax County Planning Commission on Oct. 6.
Plans for the massive project are forming up after the Fairfax County Board of Supervisors approved the complete project nearly two years ago. Once built out, Isaac Newton Square will include 2,100 residential units and nearly 329,000 square feet of office and retail space.
The developer plans to construct a new section of Isaac Newton Square North and Isaac Newton Square West, along with a grid of streets called Isaac Newtown Square West, Center Street and Isaac Newton Square East. The proposed streets would continue to service office tenants on the site while allowing redevelopment of the proposed blocks to continue. Isaac Newton Square South is the only public road on the property.
A major feature of the plan includes the retention of most of the mature Willow Oak trees on the site. A new mixed-use trail is planned along Wiehle Avenue north of its intersection with Isaac Newton Square North.
The planning commission deferred a decision on the plan from Sept. 22 to Oct.6. John Carter, the planning commissioner for the Hunter Mill District, said that he was concerned that the proposed road improvements “limited the curb-to-curb relationship.” Carter said he wanted to ensure that the project had strong elements of urban street design.
“Primarily, the concern is providing safe access to the Metro Station. That I thought we could do better in in terms of what we have been doing.” he said.
Eventually, APA Properties plans to remove office buildings on the site — 11440 and 11410 Isaac Newton Square North and 1928 Newton Square. A synthetic turf athletic field is also planned on the site.
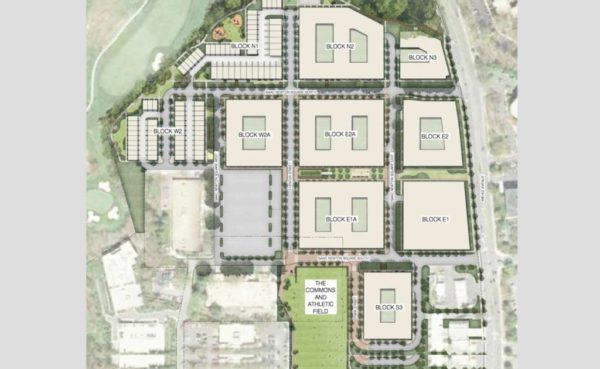
Isaac Newton Square could shed almost 300 parking spaces in its metamorphosis from office park to mixed-use development.
In a final development plan submitted to Fairfax County on March 18, APA Properties proposes eliminating 299 parking spaces that currently serve three buildings it plans to remove from the property.
The buildings up for removal include office buildings at 11440 and 11410 Isaac Newton Square North as well as 1928 Isaac Newton Square, which houses Reston Montessori School. The three structures collectively require 5o7 parking spaces, according to the development plan, which has not yet been accepted by the Fairfax County Department of Planning and Zoning.
“299 spaces to be removed is less than 507 spaces required for the buildings to be removed, therefore there is no impact to the parking requirement,” APA says in its plan for the first phase of roads for the development.
The developer stated in its conceptual development plans for the project, which was approved by the Fairfax County Board of Supervisors on Oct. 15, 2019, that the site will feature 4,063 parking spaces — 3,920 garage spaces and 143 surface spaces — the minimum amount required for what it is envisioning.
In addition to 2,100 residential units, about 300 of which will be hotel rooms, the Isaac Newton Square redevelopment will contain 260,000 square feet of office, around 69,000 square feet of retail space, and a synthetic turf athletic field.
The submitted final development plan also provides a closer look at the new grid of streets that APA is contemplating for the 15.3-acre northern section of the site. The map shows the addition of two private roads — Center Street and Isaac Newton Square East — extending north perpendicular to the existing street of Isaac Newton Square North.
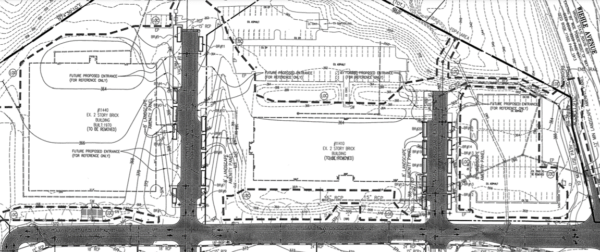
Isaac Newton Square South is expected to be the only public road on the property, but APA says in its proffer statement that “a public access easement…will be recorded over all private streets and associated sidewalks internal to the development.”
The developer’s proposed road and infrastructure improvements also include a proposed 10-foot-wide asphalt trail along Wiehle Avenue that it says will satisfy Fairfax County’s countywide trails plan, which calls for a major paved trail on Wiehle.
Images via Andrew Painter, APA Properties/Fairfax County Department of Planning and Zoning
Document Shredding Schedule Set for Fairfax County — The county’s solid waste management program has set the schedule for document shredding. The next shredding date is this Saturday. [Fairfax County Government]
COVID-19 Vaccine Form Now Available in Spanish — The county’s vaccine registration form is now available in Spanish. Users can toggle between the English and Spanish versions of the form by selecting language on the top right of the screen. [Fairfax County Government]
Drive-In Movies Take Place in Isaac Newton Square Parking Lot — Reston Association is holding its first drive-in movie event at 7:30 p.m. this Saturday. The event is $40 per car for RA members and $50 for all others. [RA]
Northern Virginia Reports Rise in COVID-19 Cases — “The Virginia Department of Health reported 674 new cases in Northern Virginia on Thursday, the most since Feb. 13. The region’s seven-day average of new cases, which peaked Jan. 18 at 1,628.4, had fallen as low as 318.4 on Saturday, but now stands at 407 cases per day.” [Inside NoVA]
Photo via vantagehill/Flickr
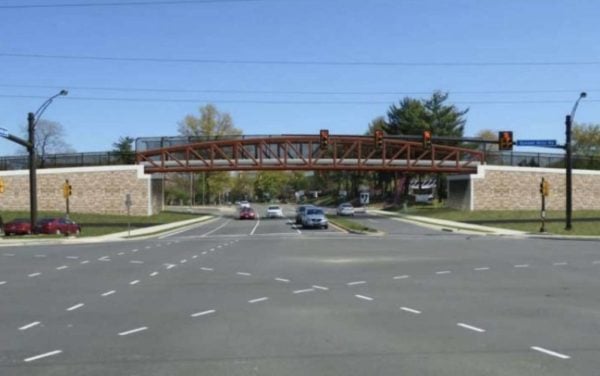
Construction on a new pedestrian and bicyclist bridge over Wiehle Avenue is expected to begin in the summer of 2022.
The project, known as the Wiehle overpass, is currently in the land acquisition phase. Once completed — most likely in the summer of 2023 — the project would offer a new trail crossing at the intersection of the Washington & Old Dominion Trail and Wiehle Avenue.
Upgrades would begin near the Isaac Newton Square development to the west of Wiehle Avenue and end near Michael Faraday Court to the east.
The project would also connect with a future trail to the trail from the Isaac Newton Square development.
The Fairfax County Department of Transportation has received right-of-way authorization from the Virginia Department of Transportation. Dominion Energy’s overhead transmission line is located on Northern Virginia Regional Park Authority property.
An addiction treatment center for drugs and alcohol recently announced its plans to expand into the Reston area.
Sandstone Care specializes in addiction treatment and care for young adults and teens. The center plans to open its doors for patients this spring at 11415 S. Isaac Newton Square, according to its Facebook page.
“We’re excited to announce the opening of our Reston, VA office in early Spring 2020!” the post said. “Stay tuned for more information, including details of our upcoming Open House!”
Currently, Sandstone Care has locations in Colorado and D.C. for patients ages 13-30, according to its website. Outpatient care options include detox, teen residential treatment, extended care, sober living programs and more, according to the website.
Reston Now reached out to Sandstone about the upcoming location and is awaiting more details.
Photo via Sandstone Care/Facebook
One of Reston’s first office developments has officially been approved for major redevelopment.
A 32-acre piece of Isaac Newton Square — which is roughly a quarter-mile from the Wiehle-Reston East Development — will be transformed with 2.8 million square feet of new construction, including around 2,100 residential units.
The Fairfax County Board of Supervisors officially approved the project, which is a joint venture between MRP Realty and landowner Peter Lawrence. Cos., on Tuesday (Oct. 15).
Isaac Newton Square is currently developed with around 437,000 square feet of office and industrial space. The first industrial tenant in Reston came to Isaac Newton Square in November of 1964. Reston’s first residents came a month later.
The redevelopment plan includes 10 blocks of development, including 300 hotel rooms, 260,000 square feet of office space and around 69,000 square feet of retail.
An athletic field is proposed along the southern edge of the property. Parking garages throughout the site will provide 3,920 of the 4,063 total spaces on the site. The full-size athletic field, which would be located next to the Washington & Old Dominion Trail, is nearby a planned amphitheater and a public civic plaza.
The existing internal roads on the site — Isaac Newton Square North, East, South and West — form the basis of the grid-of-streets for the site. Isaac Newton South, a two-way roadway, is the only public road proposed on the property, providing a second access point from Wiehle Avenue. Southbound traffic turning right from Wiehle Avenue on westbound Isaac Newton Square will use a proposed 88-foot taper.
Subsequent development plans for specific blocks will go before local and county planning bodies as the project comes close to groundbreaking.
Photos via handout/Fairfax County Government
The Fairfax County Planning Commission unanimously approved a plan to redevelop Isaac Newton Square Thursday night, green-lighting another major mixed-use development near the Wiehe-Reston East Metro Station.
APA Properties is seeking to rezone nearly 32 acres of land from industrial use in order to accommodate up to 2,100 units, including around 300 hotel rooms. Ten blocks of development are proposed, with 260,000 square feet of office and around 69,000 square feet of retail space.
Unlike other developments, an athletic field proposed along the southern edge of the property. Parking garages are planned throughout the development, but single-family units will have surface parking.
The project is located north of Sunset Hills Road and the Washington & Old Dominion Trail between Wiehle Avenue to the east and Hidden Creek Country Club to the west. Planning commissioners approved the project after ensuring it complied with current stormwater management guidelines — not old regulations the developer sought to retroactively apply to the current project.
Hunter Mill District Planning Commissioner John Carter also noted the athletic field will be composed of synthetic turf. Crumb rubber was dropped in favor of other materials.
APA Properties plans to construct a southbound, right-turn lane from Wiehle Avenue onto Isaac Newtown Square North. An eastbound right-turn lane is proposed exiting the property onto Wiehle Avenue. Isaac Newton South, a two-way roadway that runs across the southern portion of the property, is the only public. Road proposed on the property.
In a recent report, the county’s planning and zoning staff recommended approval of the project. The proposal heads to the Fairfax County Board of Supervisors for a vote on Oct. 15.
A plan to rezone Golf Course Plaza, a three-acre parcel on the west edge of Isaac Newtown Square, heads to the Fairfax County Planning Commission for a public hearing on September 12.
The proposal, which has been in the works since May 2016, would bring up to 300 residential units in a nine-story building and an office building to the site, which is located at 11480 Sunset Hills Road.
A three-story parking garage, which is connected to the building with a tunnel, with 554 parking spaces is also planned.
In an August 27 report, the county’s planning and zoning staff recommended approval of the project.
Photos via handout/Fairfax County Government
The Reston Planning & Zoning Committee voted to approve the the redevelopment of Isaac Newtown Square.
In a 12-1 vote, the committee motioned that the Fairfax County Planning Commission and the Fairfax County Board of Supervisors approve the plan for the urban neighborhood.
Peter Lawrence Companies is seeking to bring 3,200 residential units to the site, as well as up to 260,000 square feet of office, 66,000 square feet of retail, and a full-size athletic field.
The committee directed the applicant and the county to take environmental concerns voiced by the community into account as they develop the proposed athletic field.
“The committee asked that they make the field the best field possible, one that is environmentally sensitive, and a field that is open, useable, reliable and dependable in all seasons,” said chairman Rob Walker.
The committee, which meets on a monthly basis, also recommended that the commission and the board approve plans for block D of the Halley Rise Development.
Decisions on Block 6 of that development and Reston Station Promenade
Photo via Andrew Painter
Three major development proposals head to the Reston Planning and Zoning Committee for a vote on Monday (August 19.
The committee, which meets at the North County Government Center at 7:30 p.m., will vote on plans for Isaac Newton Square, Halley Rise and Reston Station Promenade.
Peter Lawrence Cos and MRP Realty are partnering to redevelop Isaac Newtown Square, an aging office park at Sunset Hills Road and Wiehle Avenue, into a mostly residential neighborhood with around 2,100 units. The plan also includes an athletic field.
One Reston Co. LLC and Two Reston Co. LLC’s Halley Rise project — which is the site of the future Wegmans — is also on the docket. The developer is seeking the committee’s approval for changes to two blocks of development, which is located north of Sunrise Valley Drive and south of the Dulles Toll Road.
Finally, the board will consider changes to Comstock’s Reston Station Promenade project, which is north of the BLVD and Comstock’s development atop the Wiehe-Reston East Metro Station. Changes are largely limited to one building.
The complete agenda is available online.
A new, publicly accessible athletic field is a key component of the redevelopment of Isaac Newtown Square, which is located on the north side of Sunset Hills Road and west of Wiehle Avenue.
Peter Lawrence Cos. And MRP Realty are working together to convert nearly 33 acres of the suburban office park into a residential campus with up to 2,100 units. The proposal is making its way through the county’s approval process.
The athletic field will be located next to the Washington & Old Dominion Trail, according to an April 9 proposal to the county. The publicly-accessed field is required by Reston’s Comprehensive Plan, which aims to meet future demand for active recreation facilities in Reston’s Transit Station Areas.
“Similar to urban parks in the District of Columbia located adjacent to, or near, high density residential and commercial uses, the athletic field will be easily accessible to pedestrian and vehicular traffic and its attendance foot traffic will help drive local commerce around the civic plaza and village Main Street,” according to the application.
The synthetic turf field will have 50 parking spaces allocated specifically reserved for field visitors. A 0.3-acre warmup field will be located next to the athletic field and a 1.5-acre civic plaza next to the athletic field is “intended to foster social interaction and create a visual identity for the Isaac Newtown Square Civic Plaza,” the application says.
The plaza will also house a 600-square-foot pavilion, picnic areas and shade structures, according to the application. Developers described the athletic field as a “destination” for the public.
The project heads to the Fairfax County Planning Commission on July 24.
Photo via Reston Association/MRP Realty
South Lakes JROTC Team Wins Award — “The South Lakes JROTC Marksmanship Team won the Spicer Cup, the Fairfax County rifle team championship, finishing the 2018-19 season undefeated. Team members are Kridsada Cheunchom, Julie Pasette, Noah Davidson, Alexandra Perez, co-captain Isbella Dunkle, captain James Liddle, Victor Pineda, Mishal Khattak, Aiza Shabaz and Logan Jones.” [Fairfax County Public Schools]
W&OD run or walk — At 6:30 p.m., the Reston Runners will start and end a 50-minute walk or run at One Life Fitness Gym in Isaac Newton Square. [Reston Runners]
PJ party at the library — The Herndon Fortnightly Library will host pajama party storytime from 6:30-7:15 p.m. [Fairfax County]
At its meeting tonight (Dec. 17), the Reston Planning and Zoning Committee will hear presentations on two projects.
1900-1902 Campus Commons LLC’s proposed development, known as Campus Commons, would add an office building and two residential buildings with ground-floor retail space at 1900 and 1902 Campus Commons Drive. The plan retains the two existing buildings at the site on the south side of the Dulles Toll Road and east side of Wiehle Avenue.
“Campus Commons will bolster a pedestrian-focused environment integrated with a system of public urban park spaces to achieve the transit-oriented design goals of the Comprehensive Plan,” the agenda for tonight’s meeting says.
APA Properties No. 6, L.P. and MRP Realty plan to present a redevelopment concept for Isaac Newton Square.
The proposal would convert the office buildings into a mixed-use project, changing the spot into a mostly residential area with a few commercial spaces. The project would include several development blocks and approximately eight acres of publicly-accessible open space, which would include a large neighborhood green that could be used for public events and athletic purposes.
The number of dwelling units and square footage are unknown at the moment, according to the document.
Public hearing dates have not yet been scheduled for the projects.
Tonight’s Reston P&Z Committee meeting will begin at 7:30 p.m. at the North County Government Center.
Images via Google Maps
With a little less than a year before construction is scheduled to start on the new Reston Fire and Rescue Station 25, project is starting to shift from conception to physical.
Laurie Stone, a strategic planner for the Fairfax County Fire and Rescue Department, said residents should start seeing work on the temporary fire station soon.
“The next thing you’ll see is when we start constructing the temporary facility behind the police station,” said Stone. “That will be starting soon… probably by the first of the year.”
After the fire crew moves into the temporary station at 1800 Cameron Glen Drive, Stone said demolition of the old fire station at 1820 Wiehle Avenue and reconstruction will begin in late summer-fall next year. The new fire station is expected to open in spring 2021.
The new station is scheduled to be 17,150 square-feet, over twice as large as the current 7,750 square-foot station. It will include four bays for the fire trucks on the first floor and administrative offices, a day room, kitchen, storage and bunk rooms on the second floor.
Stone said the station is built to facilitate any necessary new equipment or additional staffing required as the area near the Wiehle-Reston East area continues expanding.
The new fire station has also taken into consideration the developments planned nearby, like the redevelopment of Isaac Newton Square just behind the station.
“[This fire station] is in the Reston comprehensive plan for this area,” said Stone, “So we’ve met with the developer before to make sure they’re aware of it, so when their rezoning application goes through [to Fairfax County] it will go through our agency for review.”
As the area becomes increasingly crowded, Stone said it’s important to ensure the vehicles can quickly and safely enter and exit the station.
“This is going to be a drive-through station,” said Stone, meaning fire trucks will be able to leave from either a south or north entrance to the station. “When the development happens behind us at Isaac Newton they are going to work with us to make sure we can access the rear of the station.”
Stone also said the station development is keeping in mind the planned bridge over Wiehle Avenue which will be adjacent to the fire station. That bridge is planned to be built by October 2022.
“We’re ahead of their schedule,” said Stone, “so we’re coordinating construction so that they don’t disturb our operations.”


