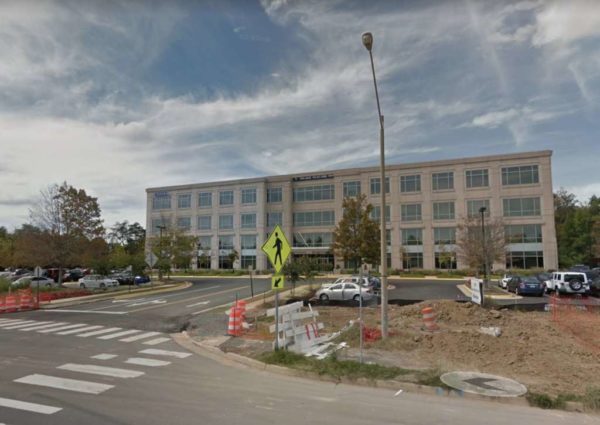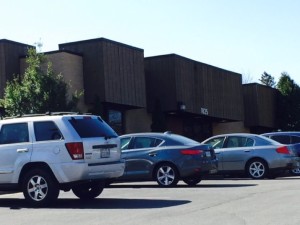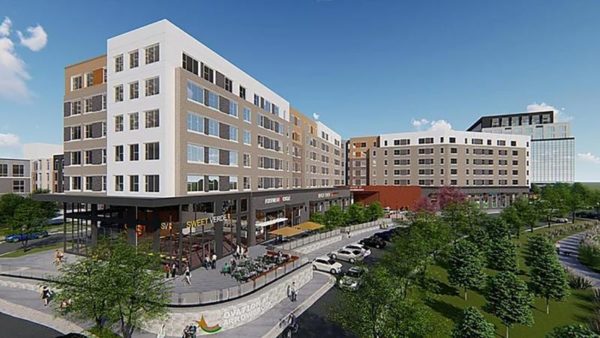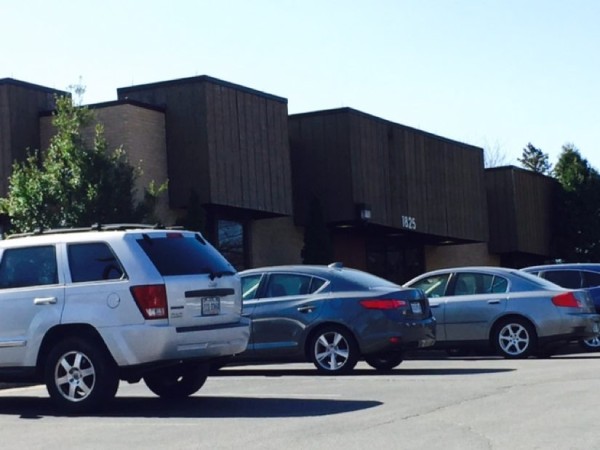A 274-unit affordable housing building near the Innovation Center Metro Station is officially one step closer to groundbreaking.
Real estate development firm SCG Development, the county, and the Fairfax County Redevelopment and Housing Authority closed on financing for the project, known as Ovation at Arrowbrook. The building brings 274 affordable apartments to the Arrowbrook mixed-use development, which is located at the intersection of Centreville Road and Arrowbrook Centre Drive in Herndon.
In a statement, Dranesville District Supervisor John Foust said noted that the Northern Virginia market is struggling to offer affordable options for stable and safe homes.
“The Ovation at Arrowbrook represents a huge leap forward by providing many of these hard-working households the opportunity to establish roots, raise their families, and benefit from all the advantages that life in Fairfax County affords.”
A combination of local Housing Blueprint funds, project-based vouchers, and revenue bonds were used to finance the project.
“The financing component of the Arrowbrook development not only reflects the significance of our commitment to the development of affordable housing throughout Fairfax County, but it is an exceptional showcase of several of the tools we have to bring these developments a reality,” said newly elected FCRHA chair, Melissa McKenna.
The apartments serve housings earning between 30 and 60 percent of the area median income and will remain designated as affordable for a minimum of 50 years. The development includes 55 three-bedroom units and 15 handicap accessible units.
It will be located next to Arrowbrook Center Park, a for-sale townhome and condominium community that will be developed by Pulte. A high-rise building that will house a hotel, offices, and condominiums is also planned on the site. Roughly 36,000 square feet of retail is also planned.
Construction on Ovation will begin next month and completion is expected to take place by the end of 2022.
Photo via Fairfax County Government
Lofts at Reston Station will debut new one-level elevator condominiums starting at $544,485 this weekend.
The redevelopment project by Pulte Homes brings 12 two-level townhouse-style condos and 32 one-level condos just a short walk from the Wiehle-Metro East Metro Station.
Megan Skupien, a spokeswoman for Pulte Homes, said the company has sold out its two-story condos.
Heading into the grand opening weekend, almost 50 percent of the one-level condos, which have two bedrooms and two bathrooms, are sold out.
“We couldn’t be happier as we head into the weekend,” Skupien said.
All infrastructure work has been completed, with the exception of topping off the remaining roads. Other road construction work will happen in cooperation with other developers and land owners.
Construction on the project, which is located at 1825 Michael Faraday Drive, began last spring. The county approved Pulte Homes’ proposal to replace an office building and parking lot with a residential development in November 2016.
Residents of The Lofts will be Reston Association members.
Photos by Fatimah Waseem
A residential project at the Reston Arboretum could break ground by the end of this year.
Pulte Homes’ plans are currently going through the final process with Fairfax County to obtain platted lots and grading permits, Julie Pulliam, a spokeswoman for Pulte, told Reston Now.
Pulte expects that process to be completed by the end of this year, which will then mark the start of the land development process, Pulliam said.
The project now calls for 40 townhomes instead of the originally planned 44 single-family attached residential units and a parking garage, Pulliam said. Model units are expected to open in late 2020. Pricing for the townhomes has not been finalized yet, Pulliam added.
The four-story office building currently there will remain on the property at 12700 Sunrise Valley Drive, which is less than half of mile away from the future Herndon Metro station.
The project does not have an estimated completion date yet, Pulliam said.
Image via Google Maps
Just a short walk from the Wiehle-Reston East Metro Station, Lofts at Reston Station will debut new one- and two-level condominiums starting around $600,000.
The redevelopment by Pulte Homes consists of 12 two-level townhome-styled condos and 32 one-level condos in an elevator building.
Reston Now previously reported that a representative for Pulte said the 44 new homes could expect an early fall opening.
Now, Lofts at Reston Station anticipates completion this spring. The two-over-two condos are finished and the one-level condos in an elevator building are scheduled to be done in May, Randall Anthony, a sales consultant for the Lofts at Reston Station, told Reston Now.
Construction started last spring on the redevelopment project located at 1825 Michael Faraday Drive, replacing an office building and a parking lot. Plans for this development started back in 2015.
The one-level condos will feature seven different home designs. Each condo will include two bedrooms and two baths, according to the Pulte website.
Meanwhile, the two-level condos will include two different home designs, with both offering up to three bedrooms and two baths each, along with a one-car garage.
The website lists the starting price at $529,990.
Residents of The Lofts will be Reston Association members.

The Fairfax County Board of Supervisors will vote on a plan to add a residential component to Reston Arboretum on Oct. 16.
Pulte Homes Corp. seeks to rezone the property from industrial uses to planned development commercial, which would allow the property to be used for office and residential uses.
The proposal calls for 44 single-family attached residential units and a parking garage. A four-story office building, which was built in 1998, will remain on the property. The site has been marketed as within walking distance from the Herndon-Monroe Park & Ride and the future Herndon Metro station.
The Fairfax County Planning Commission voted unanimously to approve the project, with one abstention. The project is located at 12700 Sunrise Valley Drive and the vote is docketed for around 3:30 p.m.
Photo via Google Maps
Two residential projects are up for a vote by the Reston Planning and Zoning Committee on Monday at 7:30 p.m. in the North County Government Center.
Woodfield Acquisitions is seeking to redevelop Roland Clarke Place, a 3.6-acre of land less than one mile from both the Wiehle-Reston East and Reston Town Center Metro Stations. The developer seeks to replace the office building on 1941 Roland Clark Place with 310 residential units in one building. The second office building at 1950 Roland Clarke Place would be redeveloped at a later date.
Plans include courtyards, pocket parks, a dog park and a trail that loops around the property. If approved, the project would be developed in two phases. A public hearing date before the Fairfax County Planning Commission is set for October 11.
The committee will also consider a second proposal by Pulte Home Company, LLC to rezone intended for industrial use to allow for planned commercial development. Plans include building 40 single family attached units and a parking garage. The project is located at 12700 Sunrise Valley Drive.
The existing office on the property will remain. Open space amenities include a tot lot, a wildlife observation area, a central green space, and a gathering place with public art for future residents and employees of the office building. According to the application, the plan is intended to transition between existing and planned high-intensity development surrounding the future Herndon Metro Station and single-family houses across Sunrise Valley Drive. A public hearing before the Planning Commission is set for September 13 at 7:30 p.m.
Photo via Google Maps
Pulte Homes Corp. has submitted plans to the county to add residential development to Reston Arboretum, which is located on the southern edge of the Dulles Toll Road at 12700 Sunrise Valley Drive.
The company is seeking to rezone the property from industrial uses to planned development commercial, which allows for office and residential uses. Under the current proposal, 44 single-family attached residential units and a parking garage.
The four-story office building on the property will remain. It was built in 1998 and contains 95,600 square feet. According to JBG Smith’s website, the property is within walking distance from the Herndon-Monroe Park & Ride and the future Herndon station.
A public hearing on the proposal is set for September 13 at 7:30 p.m. before the Fairfax County Planning Commission. The county’s planning and zoning staff will release their assessment of the project on August 29.
Map via Google Maps
Construction of the Lofts at Reston Station, a redevelopment project with 32 apartments and 12 two-over-two townhouses north of the Wiehle-Reston East Metro Station, is underway.
The development, located at 1825 Michael Faraday Drive south of Sunset Hills Drive, is expected to open by early fall, a representative for Pulte told Reston Now.
“Construction is coming along. We are in framing this week and we are looking to open in the early fall,” said Megan Skupien, marketing manager for the Pulte’s Mid-Atlantic division.
The Fairfax County Board of Supervisors approved the project, which replaced an office building and a parking lot, in November 2016. According to promotional material, one- or two-level condominiums start at $600,000.
As part of the project, Pulte also plans to extend Michael Faraday Drive and Reston Station Boulevard along the property, beginning to establish a local street grid for the area. Reston’s master planning documents envision turning Reston Station Boulevard into the new main street for the area surrounding Wiehle-Reston East.
Residents of The Lofts will be Reston Association members.
The developer committed to the following proffers, according to a presentation given to the Reston Planning & Zoning Committee in 2016:
- $173,376 for athletic fields
- $168,010 to Fairfax County Public Schools
- $24,040 to help construct a traffic signal
- $44,000 for local parks
- A buyout of $20,898 to separate from the Metro Tax District
Photos by Fatimah Waseem; rendering via Pulte
 The rezoning for a new housing development a quarter-mile from the Wiehle-Reston East Metro Station has been postponed until early next year.
The rezoning for a new housing development a quarter-mile from the Wiehle-Reston East Metro Station has been postponed until early next year.
“The Lofts at Reston Station,” first announced last spring, was slated to go before the Fairfax County Planning Commission Dec. 9, but has now been postponed to Feb. 18, Fairfax County documents show.
The project, by Pulte Home Corp., seeks to build 42 two-over-two townhomes on the site of what is now a one-story office area at 1825 Michael Faraday Ct.
The Pulte project would need to rezone the 1.58-acre parcel from the I-4, Medium Intensity Industrial to R-30 residential district. As part of the rezoning, Pulte is asking to modify the minimum R-30 district size from three to 1.58 acres to allow the “infill” project.
Pulte is also asking for waivers on the minimum front and side yard sizes (from 20 to 10 feet) and the amount of open space (from 40 percent to 23 percent).
The Michael Faraday location is surrounded by other office buildings, but is just past the office building at 1831 Wiehle Ave., where developer JBG is seeking to rezone an office building to construct 504 multifamily residential units and up to 61,000 square feet of retail.
Also nearby, the 540-unit BLVD Apartments are nearly completed, and Bozzuto is in the process of building more than 421 apartments in the 11400 block of Sunset Hills Road.
On Michael Faraday Court, the existing 11,000-square foot, one-story building has been owned by the Hardwood, Plywood & Veneer Association since 1976. Pulte would have to own the property before rezoning, and likely has a contract to buy conditional on the rezoning, commercial real estate sources said.
“The proposed development will replace a single-story office building with attractive and high-quality facades, enhance the mix of uses desired near the Wiehle Avenue East Metro Station, and facilitate the planned grid of streets for the Transit Station Area,” states the Pulte’s rezoning document.
Pulte’s plan includes residences that will be “distributed in two rows oriented east-west to align with the future grid of streets, with a central private street to provide access to the rear of the units.”
The plan will take advantage of additional pedestrian and vehicular access on new streets planned for the surrounding area. It also calls for eight-foot wide sidewalks and a pocket park in the northeast corner of the site.
Pulte has said that because the other new construction planned for Wiehle-Reston East is high-rise buildings, offering townhomes will serve a broader segment of housing needs.
Photo: 1825 Michael Faraday Dr. in Reston is currently an office building.
Pulte Home Corp. has filed an application with Fairfax County to replace an office building at 1825 Michael Faraday Dr. in Reston with multi-family housing in walking distance to the Wiehle-Reston East Metro Station.
Pulte intends to build 42 stacked “two-over-two” townhome-style residences on the site, which is less than a quarter mile from Wiehle-Reston East.
The Michael Faraday location is surrounded by other office buildings, but is just past the office building at 1831 Wiehle Ave., where developer JBG is seeking to rezone an office building and construct 504 multifamily residential units and up to 61,000 square feet of retail.
Also nearby, the 540-unit BLVD Apartments are nearly completed, and Bozzuto is planning to build 421 apartments in the 11400 block of Sunset Hills Road, where a mini-storage facility now sits across the street from Wiehle-Reston East.
The Pulte project would need to rezone the 1.58-acre parcel from the I-4, Medium Intensity Industrial to R-30 residential district. As part of the rezoning, Pulte is asking to modify the minimum R-30 district size from three to 1.58 acres to allow the “infill” project.
Pulte is also asking for waivers on the minimum front and side yard sizes (from 20 to 10 feet) and the amount of open space (from 40 percent to 23 percent).
The existing 11,000-square foot, one-story building has been owned by the Hardwood, Plywood & Veneer Association since 1976. Pulte would have to own the property before rezoning, and likely has a contract to buy conditional on the rezoning, commercial real estate sources said.
“The proposed development will replace a single-story office building with attractive and high-quality facades, enhance the mix of uses desired near the Wiehle Avenue East Metro Station, and facilitate the planned grid of streets for the Transit Station Area,” states the Pulte’s rezoning document.
Pulte’s plan includes residences that will be “distributed in two rows oriented east-west to align with the future grid of streets, with a central private street to provide access to the rear of the units.”
The plan will take advantage of additional pedestrian and vehicular access on new streets planned for the surrounding area. It also calls for eight-foot wide sidewalks and a pocket park in the northeast corner of the site.
Pulte says that because the other new construction planned for Wiehle-Reston East is high-rise buildings, offering townhomes will serve a broader segment of housing needs.
Photo: 1825 Michael Faraday Dr. in Reston is currently an office building.



