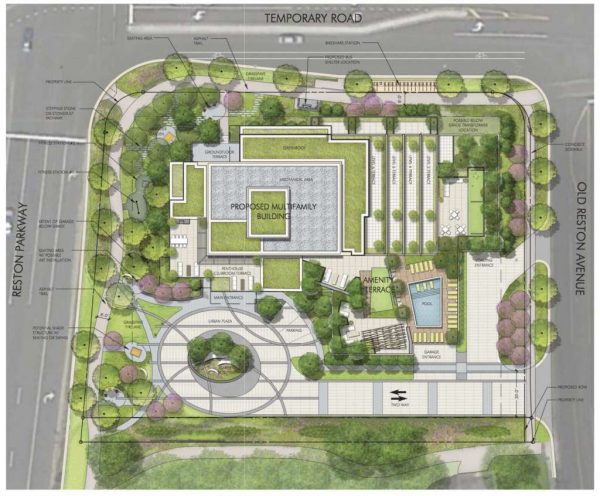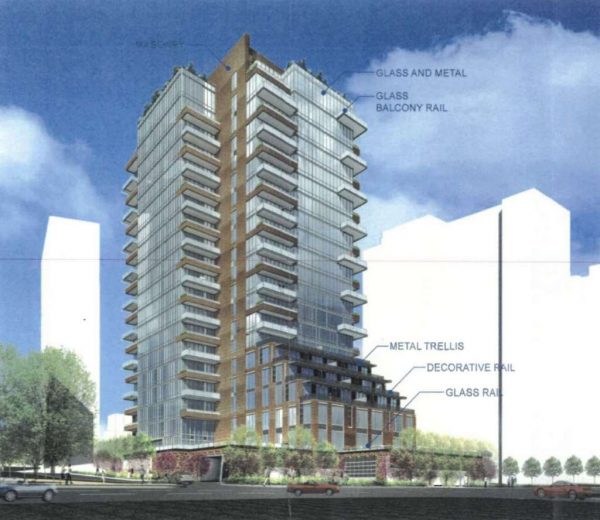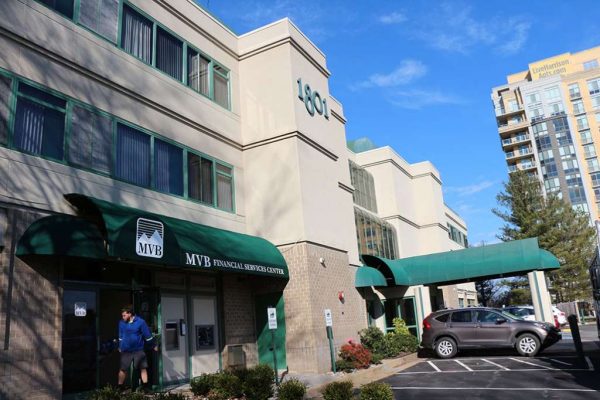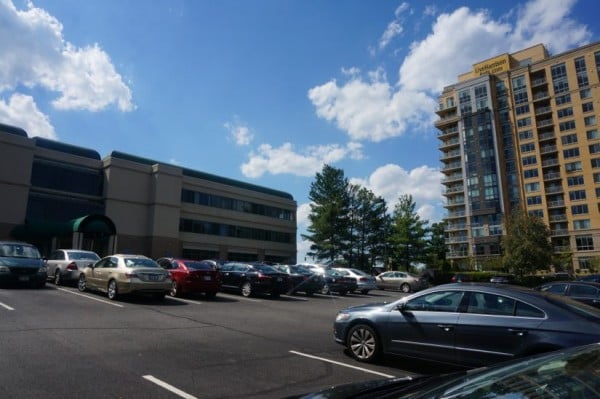A 20-story condominium high rise will replace a three-story office building built in the late 1980s on 1801 Old Reston Avenue.
On Tuesday evening, the Fairfax County Board of Supervisors unanimously approved the project by Renaissance Centro, the developer behind a strip of residential buildings in the area.
The project will include 150 residential units, including 24 for-sale, workforce housing units and 24 bonus units, built atop an underground parking garage.
County officials touted the project for bringing for-sale workforce housing on the market — a rarity in Reston despite the prevalence of residential high rises. Andrew Painter of Walsh Colluci Lubuley & Walsh, the developer’s representative, said the project is the first for-sale condominium in Reston in 14 years.
Painter said Renaissance views the project as a “legacy” development that will transform Reston Parkway from a commuter-cut-through street to an urban parkway. The developer will provide $313,000 for Reston’s road funds and the project is not expected to generate additional traffic compared to the current building, he said.
Hunter Mill District Supervisor Cathy Hudgins said the community and the developer worked together to allay concerns. She said the developer is providing green space that will enhance the community space in area on Reston Parkway that serves as an entrance to high density development across from Reston Town Center and at the foot of Metro.
As the project moves forward, Hudgins also said traffic improvements on Temporary Road and Reston Parkway are needed.
“There are transportation issues in this area. No matter what we would have built, it would have been difficult.”
Three residents who testified in support of the project on Tuesday said the project will offer new home ownership opportunities they have awaited for years. One resident opposed the plan because the developer is requesting a waiver for the minimum lot and reduced loading dock requirements. She also questioned why the project’s zoning designation is classified as mixed use, even though the project has no mixed use element.
Previously, a decision on the project had previously been deferred.
The project will include a pool, an outdoor terrace, a penthouse with terrace space, and an eight-foot-wide asphalt trail. Once built, it will tower above The Harrison and other properties built by Renaissance Centro.
“The applicant has a track record of quality development,” Painter said.
Photos via handout
The Fairfax County Board of Supervisors is set to vote on a plan to redevelop a three-story office building on 1801 Old Reston Avenue into a 20-story condominium building.
The board will consider Renaissance Centro, a 150-unit project that includes 24 units for workforce housing in exchange for 24 units in bonus density, on Tuesday. A public hearing is scheduled for around 3:30 p.m.
On Feb. 22, the Fairfax County Planning Commission passed the project with a 10-0 vote and two abstentions. Concerns about the intensity of development on the 1.5-acre site as well as the distribution of workforce housing and associated parking surfaced from members.
If approved, the project would line Old Reston Avenue with three adjacent residential buildings, including Harrison at Reston Town Center and Stratford Condominiums.
After weeks of deferrals, a plan to redevelop a three-story office building into 20-story condominiums is getting closer to approval.
The Fairfax County Planning Commission unanimously passed Renaissance Centro, a 150-unit project on 1801 Old Reston Avenue, Thursday night.
The project was stalled after the county’s planning and zoning staff and the developer clashed over how the condominiums incorporate workforce housing and parking for workforce housing units. In response to concerns about the intensity of development on the 1.5-acre site, the developer agreed to reduce the scale of the project by 7,500 square feet, reduce the building height from 260 feet to 240 feet and improve tree protection and fencing.
The building will have 150 units, with 24 units set aside for workforce housing, allowing the developer to add 24 units in bonus density. The size of the additional units will be within 10 percent of the size of workforce housing units.
Still, At-Large Commissioner James Hart said the case was “difficult.” Although he voted for the project because it met Reston’s comprehensive plan and county requirements, Hart, who is also the commission’s vice chairman, said the project had “too much intensity on too small of a site.”
He cited concerns that the developer filed the application as Planned Residential Mixed (PRM) use application. As Reston approaches the density cap for the Planned Residential Community district, more developers may file applications as PRM, resulting in what he called a “patchwork” of development.
Overall, commission members said the project highlights the need for the county to clarify workforce housing requirements, especially for parking. Hart said current requirements are at best “confusing.”
“It’s very difficult even for us to understand how the numbers work,” he said.
At Renaissance, which will include a parking garage, residents will have the option of buying one parking space per unit. Two loading spaces will be available along the entrance, in addition to three short-term parking spaces in order to meet growing demand for drop-off stations.
The proposal will head to the county’s Board of Supervisors for final approval. More projects that require repurposing old office buildings into residential and mixed use projects are in the pipeline. If approved, the residential building will be taller than the adjacent Harrison apartments and similar in size to The Signature apartments across the street from Renaissance Centro.
Photos via handout and by Fatimah Waseem
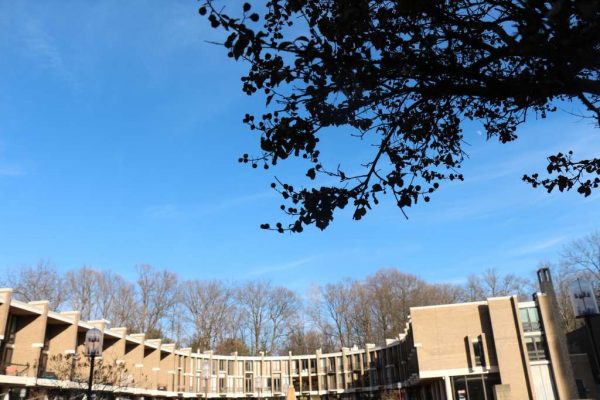
Meet Reston Association Candidates Next week – There are 13 candidates running for seats on RA’s Board of Directors. Check out three opportunities to meet them. [Reston Today]
Jumping Off Ship – John Jumper is retiring from the board of directors of Leidos. The company plans to move its headquarters to a future trophy tower in Reston Town Center. [Washington Business Journal]
Vote on Renaissance Centro Project Expected Tonight – The county’s Planning Commission will vote on the Renaissance Centro project tonight. The proposal calls for replacing offices on Old Reston Avenue with 20-story condos. [Reston Now]
Enjoy “Expressions of the Soul” Today — eMotion, a local dance group with dancers ranging from ages eight to 65, will performance today at Reston Community Center Hunters Woods at 7 p.m. Tickets are $20. [Reston Community Center]
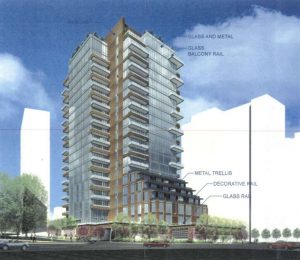 For the second time, the Fairfax County Planning Commission deferred a decision Thursday night on a proposal to bring 20-story condominiums to 1801 Old Reston Avenue.
For the second time, the Fairfax County Planning Commission deferred a decision Thursday night on a proposal to bring 20-story condominiums to 1801 Old Reston Avenue.
Developer Renaissance Centro is seeking to rezone roughly 1.5 acres of land currently home to a three-story office. The proposal calls for 126 market rate units and 24 workforce units, along with a parking garage.
Over the last several months, the county’s planning and zoning staff and the developer have clashed over how the condominiums incorporate workforce housing.
The disagreement prompted the commission to defer a decision from early December to Jan. 26. Citing similar concerns, the commission deferred a decision to Feb. 22.
Photo via handout
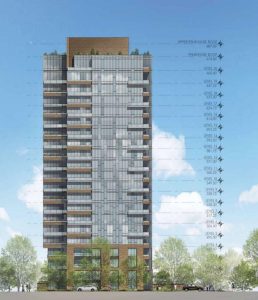 The Fairfax County Planning Commission deferred a decision on a proposal to bring a 20-story condominiums to 1801 Old Reston Ave. Wednesday night amid questions about the building, which includes up to 150 units and a parking garage.
The Fairfax County Planning Commission deferred a decision on a proposal to bring a 20-story condominiums to 1801 Old Reston Ave. Wednesday night amid questions about the building, which includes up to 150 units and a parking garage.
Although the developer Renaissance Centro, and the county’s planning and zoning staff resolved major issues raised in a technical staff report, the parties continued to disagree over how the condominiums incorporate workforce housing.
Renaissance Centro has pledged to build 24 for-sale condominiums, a commitment that allows the developer 24 additional market-rate units in bonus density. However, the developer is seeking to not comply with a policy that says additional market-rate units should be no more than 10 percent larger than workforce units for the development.
Zoning staff said workforce units should be similar in size to market rate units, especially since the developer is already exceeding the floor area ratio outlined in the plan while pursuing an exception that could potentially allow the developer nearly 40,000 square feet in bonus density.
The commission also raised concerns about the amount of parking in the development. Residents of the condominium would pay for in-house parking, a structure that members said was problematic because residents of workforce housing may not be able to afford paid parking and may instead have to park on the curb on North Shore Drive.
The development would also remove overflow parking used by some residents of the neighboring Harrison Apartments. Currently, some residents use the surface parking lot on the site, according to zoning staff.
The commission deferred its decision to January 25.
Andrew Painter of Walsh Colucci Lubeley & Walsh, the developer’s representative, however, said the county should recognize the unique financial challenges in building a high-rise development. He said the developer was committed to providing 24 workforce units that would have the same number of bedroom units as market rate units but smaller overall units.
Painter also said the developer, which also developed the Carlton House condominiums in Reston Town Center, is keen on pursuing the development as a “legacy project” that would be the “crown jewel” of the area. He noted the proposed project would, if approved, be the first for-sale condominiums to be constructed in Reston in more than 10 years with the hallmark feature of providing home ownership opportunities for workhouse housing.
“This is kind of the last piece of the puzzle,” Painter said.
 A proposal to build 20-story luxury condominiums to 1801 Reston Ave. will go before the Fairfax County Planning Commission tomorrow with an unfavorable report from the county’s Department of Planning and Zoning.
A proposal to build 20-story luxury condominiums to 1801 Reston Ave. will go before the Fairfax County Planning Commission tomorrow with an unfavorable report from the county’s Department of Planning and Zoning.
In a Nov. 22 staff report, the department raised concerns that workforce housing does not appear to be “a vital element” of the proposed development, which will include up to 150 units and 294 parking spaces on 1.5-acres of land currently zoned for office uses.
Renaissance Centro, the developer, is seeking one market-rate unit for each workforce dwelling unit — an incentive allowed by the county to encourage inclusive, affordable housing — while also creating a condition would allow the developer to convert unsold workforce housing to market rate units under certain conditions. Plans include 24 workforce dwelling units, allowing 24 market rate units in bonus density.
The developer also opted out of a proffer that requires bonus market rate units to remain similar in size to workforce housing, possibly allowing the developer to sell significantly larger market rate units while only building small efficiency units for workforce housing.
“The county would only receive a monetary contribution at a loss of affordable housing provided onsite. The monetary contribution is not likely to be sufficient to purchase comparable affordable units,” according to the report.
Additionally, staff said the developer is not providing enough money to fund athletic field construction in the Reston area, a developer contribution given to the county’s park authority based on the impact of the new residential development.
The county is seeking $406,668, a figure calculated from the gross floor area of the building. The developer, however, is seeking to provide a reduced amount based on the square footage of the residential parts of the building, a calculation method that staff said was ambiguous and would not meet the need for athletic fields.
If approved by the county’s Board of Supervisors, the project will join neighboring residential developments like the Harrison Apartment and the Stratford Condominiums. In late November, the Reston Planning and Zoning Committee rejected the proposal by a slim 6-5 vote.
A public hearing on the project is set for tomorrow at 8:15 p.m in the Fairfax County Government Center board auditorium. An online stream is available on the county’s website.
To sign up to speak, register online. For more information, call the planning commissions’ office at 703-324-2865.
Renderings via handout
In a slim 6-5 vote, the Reston Planning and Zoning Committee denied a proposal to bring a 20-story high rise with up to 150 residential units to 1801 Old Reston Avenue this week.
Renaissance Centro 1801 LCC will reappear before the committee with revisions to the proposal, which attempts to rezone roughly 1.5 acres of space currently home to a three-story office. The proposal includes 126 market rate units and 24 workforce units.
Committee members who voted against the plan said it did not conform with the county’s comprehensive plan, especially because it is roughly 85 feet taller than Stratford Condominiums to the south of the property.
Other members indicated the applicant is still determining how the project will meet the county’s workforce housing requirements and information about the removal of a proposed right-in entrance along Reston Parkway remained unclear.
Members who supported the plan indicated that the overall proposal was appealing and lauded improvements to the building’s architecture.
Rob Walker, the committee’s chairman, noted that the body was applying additional scrutiny to future application because projects in Reston are becoming “much more complex.”
“Therefore, future applications will most likely fall under additional scrutiny by our Committee in order to ensure the values of the Reston community are being met and whether or not the communities concerns are being addressed,” Walker said.
Promotional material describes the project as luxury condominium units. The proposal is an example of infill development.
The Fairfax County Planning Commission is holding a public hearing on the proposal for Dec. 6.
Photo via handout
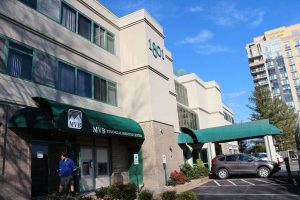 The Reston Planning and Zoning Committee is set to vote on a plan to bring a 20-story high rise with up to 150 residential units on 1801 Old Reston Ave. tonight.
The Reston Planning and Zoning Committee is set to vote on a plan to bring a 20-story high rise with up to 150 residential units on 1801 Old Reston Ave. tonight.
Renaissance Centro 1801 LLC has proposed to rezone roughy 1.5 acres of space home to a three-story office to allow for residential use. Of the units, 126 would be market rate and 24 would be workforce units.
A hearing is also set before the Fairfax County Planning Commission for Dec. 6.
The committee is also scheduled to hear informational presentations on the following projects:
- Reston Town Center North: Inova Health Care Services and the Fairfax County Board of Supervisors have filed amendments and a rezoning application to create a grid of streets, a central green and other infrastructure linked to the the proposed redevelopment of Reston Town Center North. The property is on the south side of Baron Cameron Avenue, east and west of Town Center Parkway, west of Fountain Drive and south of Bowman Towne Drive.
- Langston Hughes Middle School: The local school board is seeking approval to renovate the building on 11401 Ridge Heights Road. Voters approved additional funding in the 2015 school bond referendum to renovate the school, which currently manages crowded conditions with eight temporary classrooms. The board is seeking to add three additional buildings to expand the one-story building, which is roughly 132,000 square feet, to 200,000 square feet.
- Roland Clarke Place: The developer, Woodfield Acquisitions LLC, is seeking to redevelop 6.5 acres of land at 1941 and 1950 Roland Clarke Place along Wiehle Station’s transit-oriented development district. The property, which is less than a mile from Wiehle-Reston East and Reston Town Center Metro Stations, would be redeveloped into 699 residential units. The developer is proposing to also include public and private open space such as a dog park and a trail that loops around the property.
The meeting will began at 7:30 p.m. in the North County Government Center. An agenda is available online. The body’s next meeting will be held on Dec. 18 at 7:30 p.m.
File image of 1801 Old Reston Ave.
At its meeting tonight (agenda), Reston’s Planning & Zoning Committee will hear presentations on three major upcoming projects.
Two projects are scheduled to be voted upon at the meeting:
- Renaissance Centro 1801 LLC — Currently the 1.51-acre home of a three-story office building, 1801 Old Reston Ave. has been proposed by property owner Renaissance Centro as the site of a 20-story high rise with up to 150 living units. Of those units, 126 would be market-rate and 24 would be workforce dwelling. This project has a Dec. 6 hearing scheduled with the Fairfax County Planning Commission.
- Kensington Senior Development LLC — Currently the home of Good Beginnings School, 11501 Sunrise Valley Drive is proposed as the new home of a senior-living facility. The 65,000-square-foot building would include 96 beds within 70 units. This project has a Nov. 30 hearing scheduled with the Fairfax County Planning Commission.
The committee is also scheduled to hear an informational presentation on the CRS Sunset Hills LC project. Comstock Partners plans to convert the Sunset Hills Professional Center, a one-story office condo complex at Sunset Hills Road and Wiehle Avenue, into a mixed-use development featuring approximately 460 residential units and 40,000 square feet of ground-floor retail. The project would also include two parcels to the east, known as the “Kfoury Parcels,” which would be developed to add approximately 300,000 square feet of office uses. Comstock also plans for an approximately 400,000-square-foot full-service hotel and 80 high-end residential units on another adjacent property. In total, the planned project includes about 1.24 million square feet of proposed redevelopment, exclusive of affordable-housing provision bonuses.
That project does not yet have a county hearing scheduled.
Tonight’s Reston P&Z Committee meeting will begin at 7:30 p.m. at Reston Association headquarters (12001 Sunrise Valley Drive).
File image of 1801 Old Reston Ave.
A public hearing on a proposed condominium high rise across Reston Parkway from the Town Center has been tentatively scheduled for this fall.
1801 Old Reston Avenue, currently the 1.51-acre home of a three-story office building, has been proposed by property owner Renaissance Centro as the site of a 20-story high rise with up to 150 living units. Of those units, 126 would be market-rate and 24 would be workforce dwelling.
The condos would represent the first for-sale living units in or near Reston Town Center since 2007, Washington Business Journal reports.
The property’s website touts that the building “will feature well-appointed units and elegant amenity areas.” Among the amenities listed are a grand lobby, a resident lounge and party room, a fitness center, and a rooftop amenity package.
According to the proposal, the building would be a maximum height of 254 feet, inclusive of a mechanical rooftop penthouse.
The Old Reston Avenue property is flanked by The Harrison to the north and Stratford House to the south, both of which were also built by Renaissance Centro. The company also built the nearby Carlton House.
The property would need to be rezoned from commercial to planned residential mixed-use. The real-estate development company recently filed a rezoning application with the county.
According to the Fairfax County website, the public hearing before the county Planning Commission has been tentatively scheduled for Sept. 28.
The developer of The Harrison, the recently built 360-unit apartment buildings at Reston Parkway and Temporary Road, is planning another luxury building just next door.
Renaissance Centro says it has plans to build 110 to 120 luxury condos at 1801 Old Reston Ave. That address, at Reston Parkway, Old Reston Avenue and Temporary Road, is currently an office building.
Renaissance Centro owns the 29,300-square-foot, four-story office building. Residential development on the site would require a rezoning from commercial to residential. No rezoning application has been filed.
Reps from Renaissance Centro did not return calls, but a glimpse at the company website shows a little of what it eventually plans.
1801 OLD RESTON AVENUE
LUXURY CONDOMINUM UNITS
197,000 SQ. FT. | 110-120 UNITS1801 Old Reston Avenue will be an infill multi-family project adjacent to Reston Town Center. The future building will be within walking distance of the new Silver Line Metro station at Reston Town Center, feature direct access to the W&OD Trail network and all the rich amenities that Reston has to offer. The project will feature well-appointed units and elegant amenity areas.
INTERIOR FEATURES
Grand Lobby
Resident Lounge/Party Room
Fitness Center
Rooftop Amenity Package (subject to final design and programming)
Renaissance Centro, based in Bethesda, Md., already has quite a presence on that stretch of Reston Parkway from Sunset Hills to Temporary Road. In addition to The Harrison, the company built Carlton House and Stratford House across from Reston Town Center.
Photo: 1801 Old Reston Avenue(left) and The Harrison


