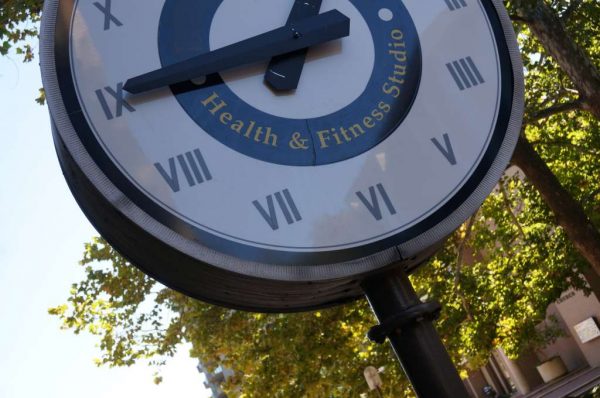The Fairfax County Board of Supervisors will vote on three major mixed-use and office projects in Reston tomorrow (July 31).
The development proposals include data centers at Sunrise Technology Park, additions to RTC West, and Boston Properties’ Reston Gateway project.
CoreSite hopes to bring data centers to a 21-acre office park on the south side of Sunrise Valley Drive. The plan was unanimously approved by the Fairfax County Planning Commission in late June.
The second proposal is by Brookfield Property Partners for its major Reston Crescent Development. The project will also be the future home of Wegmans and an athletic field may be conveyed to the county as part of the proposal.
Last but not least is Boston Properties’ Reston Gateway project, which aims to bring 2.2 million square feet of office space, a 570-room hotel and nearly 2,010 residential units to the door of Metro and to the border of Reston Town Center. The project is also the future home of Fannie Mae.
All projects were approved by the planning commission. A public hearing will be held prior to votes on any proposals.
Handouts via Fairfax County Government
Reston Gateway, a 33-acre mixed-up project and the future home of Fannie Mae, received a green light from the Fairfax County Planning Commission Thursday night.
The development proposal, which includes 2.2 million square feet of office space, a 570-room hotel, 93,000 square feet of retail, and 2,010 residential units, heads to the Fairfax County Board of Supervisors on July 31.
Boston Properties plans to develop the property in two phases. During phase one, blocks A through D will be building and two existing high-rise buildings on Blocks E through L will remain. During phase two, office buildings will be removed to make way for Blocks E through J. Sixteen percent of the residential units — 322 units — will be workforce dwelling units.
Noting that the project overall seemed strong, Planning Commissioner Ellen Hurley cast the only vote against the proposal. Hurley said she was concerned the developer reduced income requirements for affordable units to 70, 80, and 90 percent of the area median income — a reduction that she said was unfair to the commission.
“If the policy is not working, then perhaps we should revise the policy,” Hurley said.
The project, which runs from the door of Metro to the border of Reston Town Center, is located on the north side of Sunset Hills Road from Reston Parkway to Town Center Parkway.
The commission approved a five percent parking reduction for off-street parking in phase one and a nearly 11 percent reduction in off-street parking for phase two. Overall, the plan contemplates a reduction of 660 parking spaces.
Part of the deal includes the conveyance of a 60,000-square-foot performing arts center planned in phase two of the development. The building would be conveyed to the county’s board or another entity. If the plan fails, Boston Properties will provide required contributions for an athletic field, according to Hunter Mill District Planning Commissioner John Carter.
Carter said he was comfortable with the parking arrangement, especially for residential units. Affordable units will receive one space reduced at a set price based on the income tier and all spaces will be unbundled from units.
Parking reductions for Reston Gateway are acceptable because the development sits on top a Metro Station, Carter said. Unlike the recently approved residential building on 1801 Old Reston Avenue, street parking options and planned sidewalks should encourage more pedestrians to walk in the area, Carter said. A full commitment to the road fund will also be provided.
The breakdown of each block is below:
- Block A: A 420-foot office building with retail and restaurant uses
- Block B: A 380-foot office building with retail and restaurant uses
- Block C: A 249-room hotel with retail and restaurant uses
- Block D: A 600-unit residential unit with retail and restaurant uses. The block will include a five-level parking garage
- Block E: A 930-unit residential building with retail and restaurant uses, as well as three levels of underground parking and six levels of above-grade parking
- Block F: A 480-unit residential building with two levels of underground parking and five levels of above-ground parking
- Block G: This block is pending a Planned Residential Community amendment. It could contain a hotel, retail, restaurants and a six-level parking garage, as well as office uses
- Block H: A two-level building with 6,000 square feet of commercial uses on the ground level and a possible landing area for the second level of a pedestrian bridge across Sunset Hills Road from the Metro Station
- Block J: An office building with three levels of underground parking. This block could be conveyed to the Board of Supervisors for a future performing arts center
Handouts via Fairfax County Government
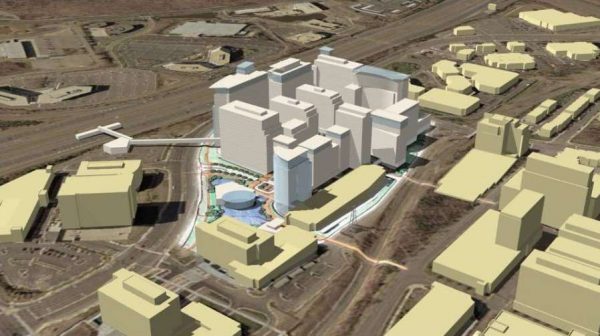
Reston’s Planning and Zoning Committee will vote on three major projects at its 7 p.m. meeting tonight in the North County Government Center.
Votes are scheduled for Reston Crescent, a 26-acre property where nearly 4.2 million square feet of development is planned Reston Gateway, a mixed-use project north of the future Reston Town Center Metro Station, and the replacement of the fire station at 1820 Wiehle Avenue.
The agenda of tonight’s meeting is linked here. The committee’s next meeting will take place on June 18 at 7:30 p.m. in the North County Government Center.
Photo via Boston Properties
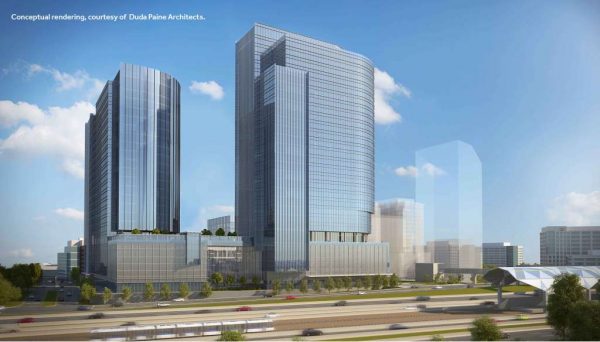
Boston Properties is ready to kickstart the first phase of Reston Gateway, 22-acre site next to the future Reston Town Center Metro Station, a company executive said.
During the company’s quarterly earnings conference call Wednesday, BXP Chief Executive Officer Owen Thomas lauded a recent lease signed with Fannie Mae for the mixed use project. Fannie Mae will anchor two office building in the project, which also includes 3.5 million square feet of development.
The new mixed use project is designed to complement “the amenity base and community environment of the highly successful Reston Town Center,” Thomas said.
Fannie Mae plans to occupy the building in the first quarter of 2022. A mid-sized hotel, more than 600,000 square feet of residential development and 90,000 square feet of ground floor retail is planned on the site.
BXP President Doug Linde said he was pleased by the strength of Reston Town Center, which he called “a magnet for private sector contractors and technology tenants.”
“We have recently signed two expansion and extension deals with technology tenants for 112,000 square feet. One tenant grew 30% and the other grew 40 percent. And we are negotiating a third expansion and extension this time growing 115,000 square feet tenant to a 160,000 square feet. We are also in early renewal discussions with tenants for more than 300,000 square feet of space,” Linde said.
The company opened the Signature, a residential high-rise in Reston Town Center, in January.
So far, 11 percent of residential units or 86 of the 508 units are leased, Linde said.
Overall, the real estate investment trust reported an income of $176 million, up from $97 million this time last year.
File rendering
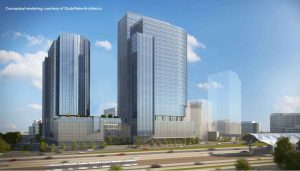 A public hearing for Boston Properties’ Reston Gateway project, which is designed to bridge the future Reston Town Center Metro Station with the community’s urban core is set for June 27 before the Fairfax County Planning Commission.
A public hearing for Boston Properties’ Reston Gateway project, which is designed to bridge the future Reston Town Center Metro Station with the community’s urban core is set for June 27 before the Fairfax County Planning Commission.
Boston Properties has proposed to include up to 3.5 million square feet of transit-oriented development on 33 acres immediately north of the future RTC Metro Station.
The Reston Planning & Zoning Committee will receive a presentation on the proposal at 7:30 p.m. today in the North County Government Center (1801 Cameron Glen Drive).
Fannie Mae will lease roughly 850,000 square feet of the property. At full buildout, Reston Gateway may include up to 1,700 residential units, 570 hotel rooms, 200,000 square feet of retail and nearly 2 million square feet of office space.
Season Subscription Now Available for Players — The 51st season of Reston Community Players will include performances of “Aida,” “Peter and the Starcatcher,” “Cat on a Hot Tin Roof” and “Thoroughly Modern Millie.” Season tickets are $82 for adults and $72 for students and senior citizens. [Reston Community Players]
Telehealth Provider Expanding in Reston — An expansion of Avizia, who partners with providers to deploy and power system-wide telehealth, will bring 27 more jobs to the community. [Fairfax County Economic Development Authority]
Reception for ‘Althea’ is Tonight — The latest public artwork installed on the Lake Thoreau spillway by the South Lakes High School STEAM Team will have its official reception tonight from 6:30-8 p.m. at Reston Association headquarters (12001 Sunrise Valley Drive). RSVP to [email protected]. [Reston Now]
Sobriety Checkpoint Planned for Saturday Night — A sobriety checkpoints will be conducted by the Fairfax County Police Department on Saturday from 11 p.m. to 2 a.m. [FCPD]
BXP Senior VP Talks About Reston Gateway — In an interview with Bisnow, Boston Properties Senior Vice President Peter Otteni says the property between Reston Town Center and the future Silver Line Metro station will be “a great complement to Reston Town Center” that won’t have “as soft-goods-driven of a user base.” Rather, he says, it “will be much more food, entertainment and convenience.” [Bisnow]
Best Reston Business Awards Ballots Go Out Today — Don’t forget to sign up for Reston Now’s email list so you can vote in the 2017 Best Reston Business Awards. [Reston Now]
Boston Properties’ plans for a 28-acre site between the W&OD Trail and Sunset Hills Road would provide a connection between the Reston Town Center Metro station and RTC itself.
According to the latest edition of The Fairfax Newsletter, the 3.94 million-square feet of mixed-use development that is proposed for the site would include up to 1.69 million square feet of residential space, up to 1.67 million square feet of office space, up to 509,000 square feet of hotel space, and up to 185,400 square feet of retail/restaurant space. Construction would take place on nine blocks, in two phases. A 1.56-acre central area — designed to “invoke the successes” of places like the Mosaic District — is also proposed for the property.
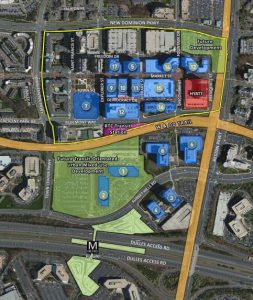 A pedestrian bridge is proposed over Sunset Hills Road to connect the property to the future Metro station, with a “Gateway Plaza” that may include retail and a “noteworthy restaurant.” In addition, extension of Library Street from Reston Town Center to Reston Gateway is proposed; however, that would require approval from both the county and the Northern Virginia Regional Park Authority, as it would cross the W&OD Trail.
A pedestrian bridge is proposed over Sunset Hills Road to connect the property to the future Metro station, with a “Gateway Plaza” that may include retail and a “noteworthy restaurant.” In addition, extension of Library Street from Reston Town Center to Reston Gateway is proposed; however, that would require approval from both the county and the Northern Virginia Regional Park Authority, as it would cross the W&OD Trail.
The property currently is the home of two office buildings, Reston Corporate Center I and II, which would be demolished to make room for the new development.
The site, a portion of which is currently being used as a parking area for Metro construction, is part of the Reston Planned Residential Community (PRC) District. Under a proposed amendment to the PRC zoning ordinance, the Fairfax County Board of Supervisors could approve the development to include population density in excess of 50 dwelling units per acre, which is the current cap.
The plans for the property call for between 1,502 and 1,688 units.
Images via Boston Properties
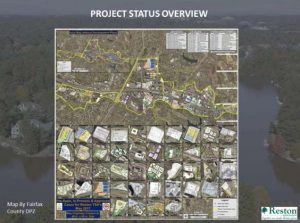 Nearly four dozen major redevelopment projects have been proposed in Reston in the past two years, and residents need to be aware of how much change that means for the community.
Nearly four dozen major redevelopment projects have been proposed in Reston in the past two years, and residents need to be aware of how much change that means for the community.
That was the message of Larry Butler, Reston Association’s senior director of parks, as he addressed directors during their meeting Thursday. Butler shared information about some of the largest potential redevelopments that remain on the horizon. Butler’s information came from a map that was provided to him recently by the Fairfax County Department of Planning and Zoning.
“When I received it, I was fascinated,” Butler said. “Some of these, most people have not seen.”
Butler specifically shined the spotlight on five projects outlined on the DPZ map.
- Reston Gateway Commons, to be bordered by Town Center Parkway, Sunset Hills Road and the W&OD Trail. The 23-acre plot, proposed for development by Boston Properties, is between the future Reston Town Center Metro station and RTC itself. In the pre-application process, Boston Properties is proposing 3.94 million square feet of residential and retail, along with a 1/3-acre park. It could have as many as 1,688 dwelling units.
- Campus Commons, located on the south side of the Dulles Toll Road near the southeast intersection of Wiehle Avenue and Sunrise Valley Drive. The rezoning application, which is in process, would add four new residential buildings and four parks. This could add up to 1,100 dwelling units on the 11.6-acre property.
- A major property assemblage on Association Drive, near the intersection of Sunrise Valley Drive and Soapstone Drive. This 23-acre plot, which is in the pre-application phase, is rumored to be sought after by grocery chain Wegmans. The design shared by Butler with the board shows a grocery store on the south side of the property, bordering Sunrise Valley Drive, among its numerous retail and residential buildings. Butler said nothing has formally been submitted to the County on the project, but “there are clearly discussions going on that there’s a general concept plan that has been drawn up for this.”
- The redevelopment of Isaac Newton Square. Butler said the proposal remains in the pre-application phase and there is no preliminary information available yet.
- Reston Crescent, located in the northwest corner of the intersection of Reston Parkway and Sunrise Valley Drive. Currently going through the County approval process, the 36-acre property — which Butler called a “monster development” — would be redeveloped to add up to 2,260 dwelling units, 1.18 million square feet of office space, up to 125,000 square feet of retail, and potentially a 160-room hotel. Six parks are also included in the plan from developer Brookfield Properties.
A total of 44 redevelopment proposals appear on the map provided by DPZ.
“The main point to highlight is there is a lot of activity going on,” Butler said. “This gives you an idea of the volume of activity that is happening here in Reston.”
As director of parks, Butler noted that the revised Comprehensive Plan calls for three fully lighted athletic fields near the TSAs — something absent from the redevelopment proposals.
“In none of these have we seen a ballfield,” Butler said. “I think we need to drum up a little interest in this … to define locations on some of these major assemblages where these things can occur.”
John McBride, RA’s land-use attorney, said it is impressive to see so many developers willing to invest in the community; however, he added, Restonians need to make sure they remain informed on each application and remain engaged with Fairfax County throughout the approval process.
“It’s a lot of work to get up on these applications, [but] public input is so important,” McBride said. “You are listened to by senior County staff and all of the Fairfax Board of Supervisors members and planning commissioners only when you do your homework [and] you’re reasonable.”
None of the properties highlighted by Butler in the proposal lie within the purview of Reston Association, meaning any meeting with the Design Review Board by a developer would be as a courtesy only.
Map courtesy Fairfax County Department of Planning and Zoning via Reston Association


