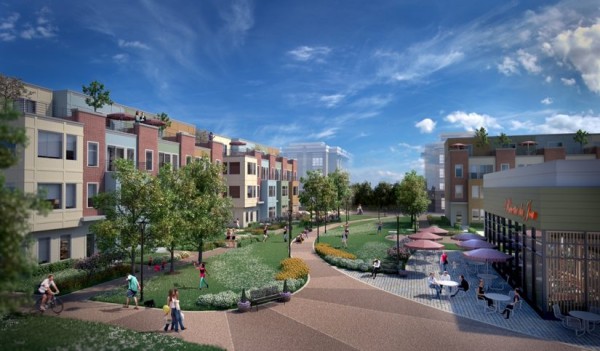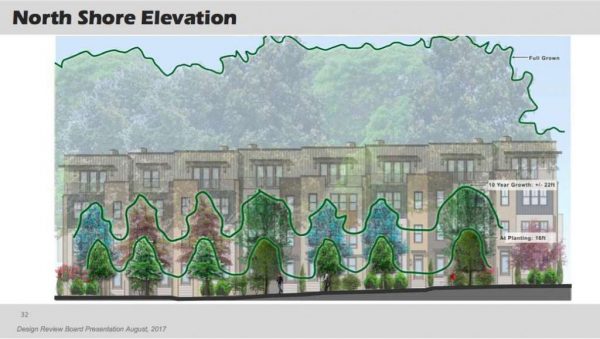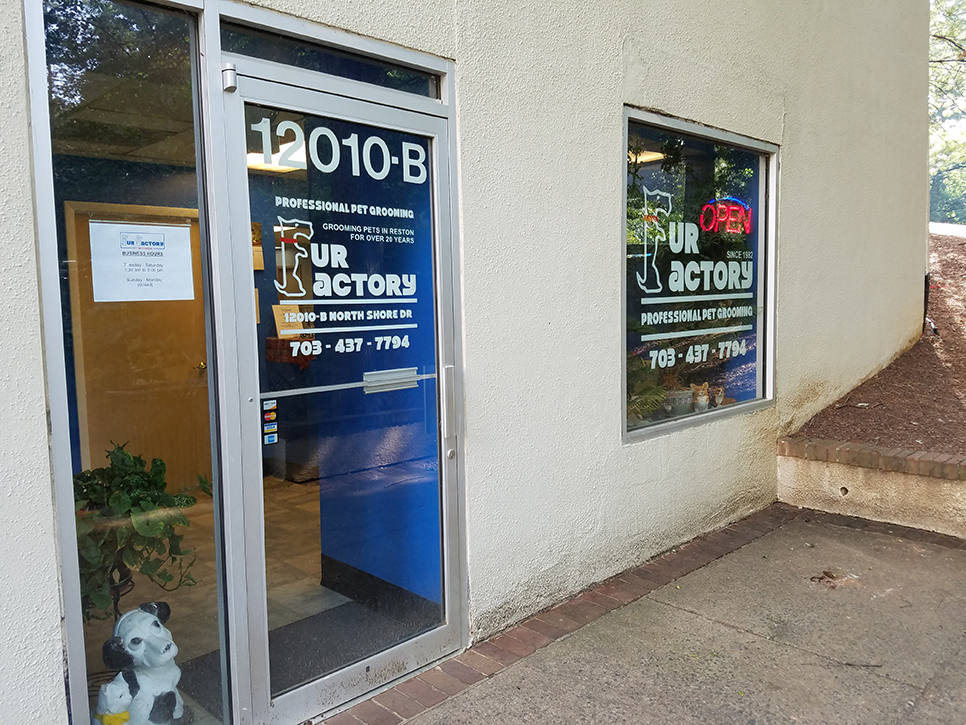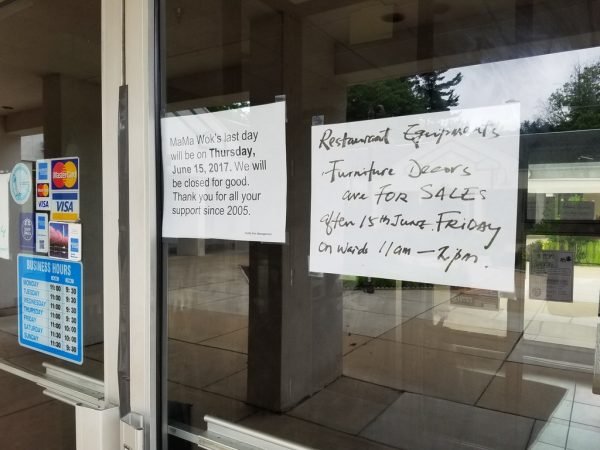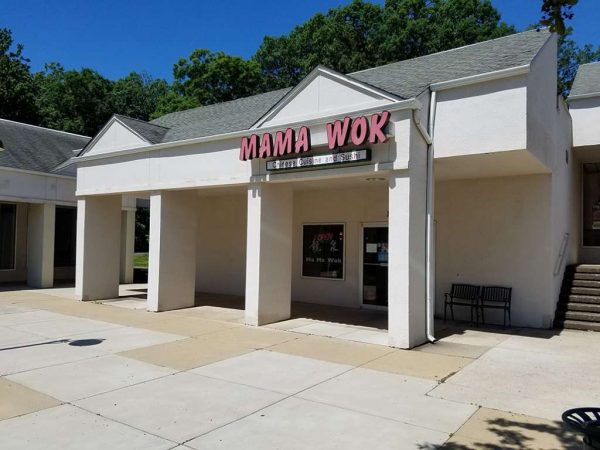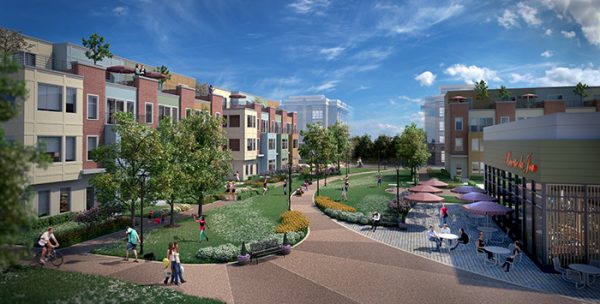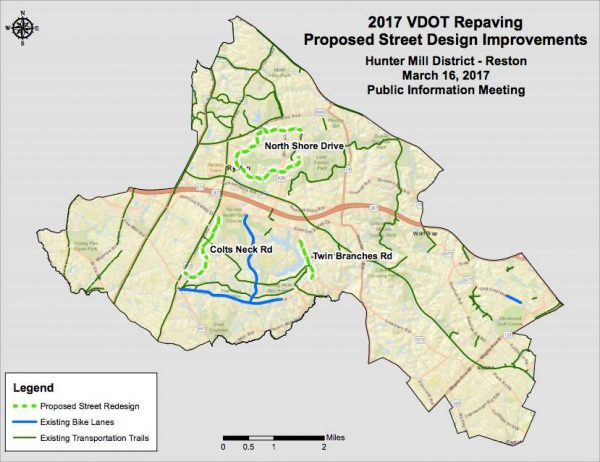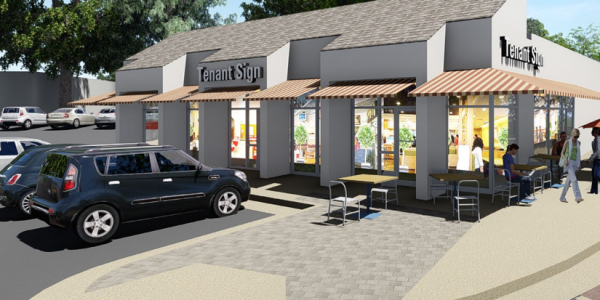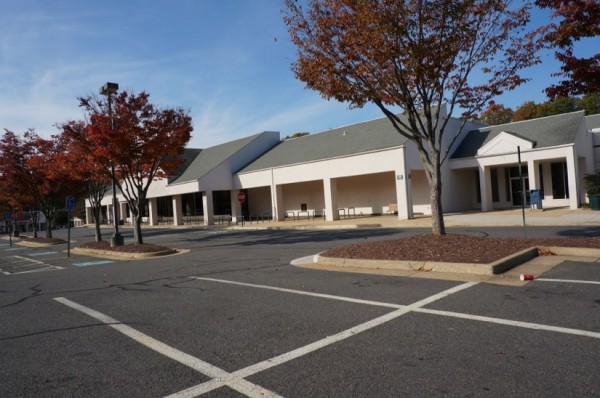The team behind the redevelopment of Tall Oaks Village Center is asking the county to amend garage size requirements so it can proceed with the redevelopment of the failing village center.
The Fairfax County Board of Supervisors approved the owner’s plan to redevelop the retail center into a mixed-use project with 156 residential units, community space, 8,500 square feet of retail and 6,000 square feet of office space. Jefferson Apartment Group purchased Tall Oaks Village Center in December 2014 for $14 million. A mix of townhouses, two-over-two townhouses, and multifamily buildings are approved for the 7.5-acre site.
Site development is expected to begin in March next year. Home construction will likely begin in October next year and be completed by the end of 2021.
In an Aug. 21 proposal submitted to the county, Stanley Martin, the contract purchaser of the property, says the county’s requirements for the size of garages, which are included in original entitlements, are too generous and create a “design challenge that is inconsistent with the planned site layout.” The county requires personal garages to have a minimum width of 11.5 feet for single-car garages and 20 feet for two-car garages.
Truett Young, vice president of land for Stanley Martin Homes, told Reston Now the following:
“There was an error in the original entitlements that created a requirement that the garages have an interior dimension that could not be achieved with the size of homes that were planned for the community. The county has standards regarding the size of parking spaces and the revised proffer language is consistent with those standards as well as the commitments that have been made on more recent projects of this type.”
Instead, the developer wants to remove the size requirement and add a commitment advising future purchasers of units to review the unit’s garage space. Covenants would also restrict the use of garages for parking, storing trash and other uses. Stanley Martin says it has received approval for garages as narrow as 10 feet in width at the Dulles Technology Center site. If the county approves the change, the development would “finally come to fruition,” wrote Mark Looney, the applicant’s representative, in a statement.
The Planning Commission will review the requested amendment on Nov. 15, followed by a public hearing before the Fairfax County Board of Supervisors on Dec. 4.
In 2007, Giant Foods, the center’s longtime anchor, closed, slowly pushing the center to slip into suburban malaise. The center’s location on a dead end and with a lack of visibility from a main street has also long remained a challenge.
Rendering via Jefferson Apartment Group
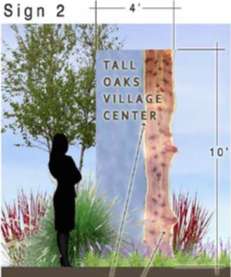 During its meeting last week (video), Reston’s Design Review Board gave its stamp of approval to plans for exercise equipment, playground equipment, site lighting, site signage and more for the future mixed-use redevelopment of Tall Oaks Village Center.
During its meeting last week (video), Reston’s Design Review Board gave its stamp of approval to plans for exercise equipment, playground equipment, site lighting, site signage and more for the future mixed-use redevelopment of Tall Oaks Village Center.
The commercial design of the property was also approved, with an alteration requiring faux windows in the retail tower be made of a reflective surface. In the design presented to the DRB last week, the faux windows had been proposed to consist of recessed EIFS.
The lone affected party to speak during the meeting was Mary Elyn McNichols, co-owner of Tall Oaks Assisted Living. While giving her overall approval to the plan, McNichols requested that some amount of exterior seating around the development’s stores be made handicapped-accessible.
In the landscape plan, the developers were asked by the DRB to find more locations to plant trees where possible.
One place were developers said they have already increased plants and trees is between the development’s 2-over-2 townhouses and the assisted-living facility, which was done at the facility’s request to create more of a buffer. The exercise station plans for the development were also designed after discussion with the assisted-living facility, developers said.
In addition to the development’s landscape plan, the garage doors and lighting were tabled for a future meeting, along with sliding doors and windows.
The redevelopment will include approximately 5,800 square feet of office, 8,500 square feet of retail and 156 residential units.
The village center was bought in December 2014 by McLean-based developer Jefferson Apartment Group. Plans to redevelop the property into a mixed-use community were approved by the Fairfax County Board of Supervisors in July 2016.
Located on a dead-end of North Shore Drive off Wiehle Avenue, Tall Oaks Village Center struggled for many years before the redevelopment proposal arose. Its longtime anchor tenant, Giant Foods, closed in 2007 and further vacancies followed quickly afterward. The 70,000-square foot center was 86 percent empty by the time the redevelopment was approved.
 At its meeting Tuesday night (agenda), Reston’s Design Review Board will discuss specific plans for the residential and commercial aspects of the upcoming Tall Oaks Village Center redevelopment.
At its meeting Tuesday night (agenda), Reston’s Design Review Board will discuss specific plans for the residential and commercial aspects of the upcoming Tall Oaks Village Center redevelopment.
The project was last brought before the DRB in August, at which time the general landscape and architecture plans for the project were approved. Next week, the developers will be looking for approval of several other aspects of the plans, including the final landscape plan, the comprehensive sign plan, the lighting plan and material specifications.
Included in the final landscape plans is exercise and playground equipment, as well as a putting green. Site furnishings up for discussion include artistic bike racks and custom bus shelters. Three entry signs and a directional sign will be considered as well.
See the full residential presentation from applicant Jefferson Apartment Group and architect KTGY here.
The redevelopment plans call for 156 homes (a mix of townhomes, 2-over-2 townhomes and multifamily buildings), community space, 8,500 square foot of retail and about 6,000 square feet of office space. The end result will be the first such overhaul of one of Reston’s original village centers.
The 70,000-square-foot center was 86 percent empty by the time the redevelopment was approved by the Fairfax County Board of Supervisors in July 2016. Jefferson had conducted a market study that showed attracting a new retail anchor was not an option.
The goal is to keep the tall oaks in Tall Oaks.
That’s what representatives of developer Jefferson Apartment Group and architects from KTGY told Reston’s Design Review Board during their meeting Tuesday (video). JAG is working toward ironing out the details of the future redevelopment of Tall Oaks Village Center, approved by the county last year.
At a meeting between the parties in July, members of the Design Review Board told the applicants about their concern regarding how the new development — which will include multifamily residential buildings, two-over-two condominiums and townhouses for a total of 156 residential units — would look from Wiehle Avenue. This month, the developers said they listened.
“There obviously are some constraints, so we’re being more surgical in how we place our trees in order to get the desired look,” said Mike Medick of KTGY.
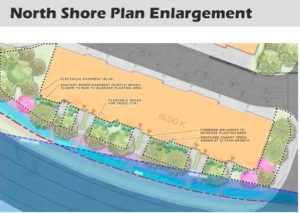 In order to preserve the sight line from the North Shore Drive/Wiehle Avenue intersection to the southwest corner of the site, Medick said architects have moved entrance walkways and pushed them closer together to allow for the planting of seven large canopy trees. Medick said those will include red, white and pin oak trees.
In order to preserve the sight line from the North Shore Drive/Wiehle Avenue intersection to the southwest corner of the site, Medick said architects have moved entrance walkways and pushed them closer together to allow for the planting of seven large canopy trees. Medick said those will include red, white and pin oak trees.
At planting, the trees will be 16 feet tall. In a decade, they will be about 22 feet tall — reaching the third floor of the townhomes behind them. When they are fully grown, Medick said, they will fully conceal the development from the intersection.
“We’re comfortable that given this planting scheme … we can still get this natural feel for the frontage of North Shore [Drive],” Medick said. “[This will] emphasize again that theme that is so important here, the namesake of the project, the tall oaks.”
Grace Peters, land planner and landscape architect member of the DRB, said she would like to see more down elsewhere on the property to increase tree cover.
“I would appreciate it if the applicant could look into providing additional landscaping where possible [and] save more trees as much as they can,” Peters said.
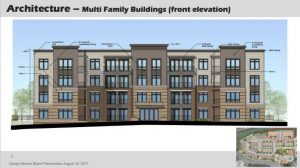 The developers also responded to comments provided by the DRB last month regarding architectural elements of the buildings themselves and the design of site amenities. The changes were met with mostly positive comments from the DRB, with continued comments about small details.
The developers also responded to comments provided by the DRB last month regarding architectural elements of the buildings themselves and the design of site amenities. The changes were met with mostly positive comments from the DRB, with continued comments about small details.
“We’re faced now in Reston with jumping away from the ’60s, ’70s and ’80s architecturally, and I think this effectively does that,” said Richard Newlon, DRB vice chair. “I think you guys have come a long way. I’m relatively satisfied with these [buildings] at this point.”
The DRB voted to approve the general architecture plan as presented, with stipulations that the rooftop units on condominium units be screened, that the application return with material and color palettes for final approval, and that the other comments presented during Tuesday’s meeting be considered as well.
The DRB also voted to approve the landscape plan, with a comment asking the developers to intensify landscaping along North Shore Drive, as well as in the middle and along the northern edge of the property, if at all possible.
Illustrations via Jefferson Apartment Group/KTGY
The redevelopment of Tall Oaks Village Center will once again go before Reston’s Design Review Board during its meeting tonight.
In July, the DRB deferred voting on approval of the site plan for the project that will see Tall Oaks transformed into a mostly residential neighborhood. Plans call for 156 homes (a mix of townhomes, 2-over-2 townhomes and multifamily buildings), community space, 8,500 square foot of retail and about 6,000 square feet of office space.
In the presentation developers Jefferson Apartment Group and architects KTGY will present to the DRB (download), additional elevation maps are provided for the Board to consider. In addition, more detailed information about the common areas, tree buffer along North Shore Drive and more will be provided as requested by the DRB in July.
Among other topics on the agenda:
- Plans for a new building for Martin Luther King Jr. Christian Church (11400 North Shore Drive) will go before the DRB.
- The Board will consider a request for extension of the Colvin Run Stream Restoration project.
The DRB meeting will begin at 7 p.m. tonight at Reston Association headquarters (12001 Sunrise Valley Drive).
Images via KTGY
After a lengthy discussion during its meeting Tuesday (video), Reston’s Design Review Board deferred voting on approval of landscape, architectural elevations and other aspects of the Tall Oaks Village Center redevelopment.
In their presentation, representatives of Jefferson Apartment Group described their plan for the residential portion of the redevelopment, which will include multifamily residential buildings, two-over-two condominiums and townhouses for a total of 156 residential units.
“One of our main goals with these schemes was to continue to provide diversity, not only in the number of different housing types proposed, but to really give each housing type its own identity while still maintaining a very consistent theme throughout the site,” said a representative of architectural design firm KTGY, emphasizing that the development’s architecture would be “innovative and of its time, but still respectful of its surrounding context.”
KTGY said the two multifamily home buildings in the plan directly relate in scale and density with the adjacent Tall Oaks Assisted Living facility, while the two-over-two buildings and townhomes would have “more of an appropriate relationship to the surrounding neighborhoods.”
Members of the DRB, however, were concerned by the fact that all residential buildings within the development would be four stories tall, creating what some called a “cavernous” feel.
“There’s a sense of walking through a valley,” said lay member Bruce Ramo. “It seems very un-Restonlike, particularly in the context of where it is sitting, not in a transit area.”
DRB members also expressed concern about what the townhomes would look like as drivers approach the development from North Shore Drive.
“To me, as I turn onto North Shore Drive from Wiehle into this new Tall Oaks Village Center environment, I feel a little disappointed to see brownstones,” said W. Neal Roseberry, DRB vice chair. “I kind of would want to see, personally, something that’s Reston in a contemporary way.”
Roseberry said the proposed design of the townhouses would be like a “little piece of West Market” at Tall Oaks.
Richard Newlon, another of the committee’s vice chairs, agreed.
“From three years ago, May of 2014, our interest has always been to try to keep North Shore looking more Restonlike [with] a more natural buffer,” he said. “Please, pay attention that. That’s a key element.”
Images via JAG/KTGY
Silver Line Delays Have Steep Price Tag — A series of delays that has pushed the opening of the Silver Line’s Phase 2 back to 2020 will cost $95 million. The Metropolitan Washington Airports Authority disclosed that number in a presentation prepared for its Wednesday board meeting. [WTOP]
Design Review Board Meets Tonight — Among the topics to be discussed at tonight’s meeting of Reston’s Design Review Board (7 p.m. at Reston Association headquarters, 12001 Sunrise Valley Drive, as well as live on RA’s YouTube channel) is the redevelopment of Tall Oaks Village Center. [Reston Association]
Zoning Open House Coming Up — Fairfax County will hold an open house Wednesday, July 26 to talk about proposed zoning changes that may affect local communities. Among the topics to be discussed are potential changes to the rules about short-term rentals, such as Airbnb; rear-yard coverage, such as patios; and more. [Fairfax County]
Herndon High Grad to Play at Georgia Tech — After completing his bachelor’s degree in economics in three years while playing basketball at Lehigh University, HHS grad Brandon Alston has transferred to Georgia Tech to play out his final two years of sports eligibility. [Georgia Tech University]
A Tall Oaks Village Center business that is being uprooted by upcoming development won’t be moving far.
Pet grooming business Fur Factory, located on the lower level of the current village center at 12010-B North Shore Drive, will be moving across the plaza to the Tall Oaks Professional Building (12054 North Shore Drive). A permit application to lay out the new space was processed by Fairfax County earlier this week.
The Tall Oaks Professional Building is one of two buildings at the village center that will remain through the redevelopment. The two-story building is being expanded to include ground-floor retail plus additional office space.
 A one-story building at 12056 North Shore Drive — which most recently housed Curves Fitness and, before that, 7-Eleven — is also staying in place but being built out. Construction activity is already taking place at that site. Paisano’s Pizza plans to move across the parking lot from its current location in the village center to that site this fall.
A one-story building at 12056 North Shore Drive — which most recently housed Curves Fitness and, before that, 7-Eleven — is also staying in place but being built out. Construction activity is already taking place at that site. Paisano’s Pizza plans to move across the parking lot from its current location in the village center to that site this fall.
An employee at Fur Factory was unable Friday morning to provide any information about when the business is planning to make its move.
The redevelopment of the village center into a mixed-use development will include 156 homes, 8,500 square foot of retail and about 6,000 square feet of office space, as well as community space. It will go before Reston’s Design Review Board next week for conversation about details including landscaping, lighting, site amenities and architectural elevations.
Developers of the new residential community at Tall Oaks will present their plan to Reston’s Design Review Board during its meeting next week. The developers will seek approval of their plans for landscape and lighting, as well as site amenities and architectural elevations.
Tall Oaks Village Center was purchased in 2014 by McLean-based developer Jefferson Apartment Group (JAG). In 2016, the Fairfax County Board of Supervisors took an unprecedented step when it unanimously approved JAG’s proposal to rezone, rebuild and transform the smallest of Reston’s village centers.
The plan is to build 156 homes, community space, 8,500 square foot of retail and about 6,000 square feet of office space in the location. JAG has provided an animated virtual tour of the plan.
The 70,000-square foot center was 86 percent empty by the time the redevelopment was approved. Jefferson had conducted a market study that showed attracting a new retail anchor was not an option. Remaining businesses at the village center are in the process of deciding where to go once the redevelopment begins. The last remaining restaurants will all be out of their space by the end of the year.
The DRB meeting will be Tuesday, July 18 at 7 p.m. at Reston Association headquarters (12001 Sunrise Valley Drive). The public is invited to attend.
Renderings via Jefferson Apartment Group
Mama Wok (12022 North Shore Drive) at Tall Oaks Village Center has officially closed its doors.
A sign on the restaurant’s front door says Thursday was its last day of operation, and the owners “thank you for all your support since 2005.” A second sign says the restaurant’s equipment, furniture and decor are up for sale.
Speaking with Reston Now earlier this month, owners Cheah and Lisa Lee said their lease was about to expire and they decided to retire. Commenters on that article said the restaurant had “the best Chinese food in the area” and that it would be “dearly missed.”
Just three restaurants now remain at Tall Oaks: Paisano’s Pizza, Vocelli Pizza and Phở Reston 75. All are in the process of planning for the future, as the redevelopment of the village center into a mostly residential area is expected to begin soon. (Paisano’s will stay at Tall Oaks, moving to the former 7-Eleven/Curves building.)
As redevelopment of Tall Oaks Village Center looms in the coming months, the few remaining restaurants in the plaza are looking forward to the future.
The first big change will come June 15 when Mama Wok closes its doors. According to owners Cheah and Lisa Lee, their lease is expiring and they will be retiring.
Meanwhile, on the other end of the plaza, Paisano’s Pizza plans to stay. Matthew Miller, area manager for the chain, said it has signed on to be one of the retail shops in the new development. The restaurant will move across from its current location to the building at 12056 North Shore Drive that most recently housed Curves Fitness and, before that, 7-Eleven.
“We’ll start construction on that space in about three weeks,” Miller said. “It’s going to have a bigger dining room, much better outdoor space with some seating that will be a little shaded. The building is going to look great.”
Miller said Paisano’s hopes to move into the new location in the fall of this year, closing up shop at its current location one night and opening in the new space the next day.
“We’re looking forward to the changes here,” Miller said. “I wish some of our neighbors were able to stay.”
Among the neighbors who will be leaving is the other pizza shop in the plaza, Vocelli Pizza. Sam Ostovari, part-owner and manager, said the business will stay open through at least October or possibly December. After that, though, he’s not sure where it will be.
“We have good business in Reston, so we’ll stay in Reston but [move to a] different plaza,” he said. “We’re working on it.”
Phở Reston 75 will be leaving Reston when Tall Oaks redevelopment gets underway. Manager Linh Dang said she will close up shop in December. A new location of the business, Phở Dulles 75 on Elden Street in Herndon, has already been opened.
The village center was bought in December 2014 by McLean-based developer Jefferson Apartment Group. Plans to redevelop the property into a mixed-use community were approved by the Fairfax County Board of Supervisors in July 2016.
Located on a dead-end of North Shore Drive off Wiehle Avenue, Tall Oaks Village Center struggled for many years before the redevelopment proposal arose. Its longtime anchor tenant, Giant Foods, closed in 2007 and further vacancies followed quickly afterward. The 70,000-square foot center was 86 percent empty by the time the redevelopment was approved.
The redevelopment will include approximately 5,800 square feet of office, 8,500 square feet of retail and 156 residential units.
Groundbreaking on redevelopment of the Tall Oaks Village Center is getting closer, but it is still at least half a year away.
According to information provided recently from the office of Fairfax County Supervisor Cathy Hudgins:
“Supervisor Hudgins received notice from the Department of Public Works and Environmental Services that the Site Plan for the Tall Oaks development has been accepted. The Plan number is 009550-SP-003-1. It generally takes about 3-4 months for review if all of the stars align and then bonding process begins for the project. At the earliest, it will probably be about at least six months before the groundbreaking would actually occur.”
The village center was bought in December 2014 by McLean-based developer Jefferson Apartment Group. Plans to redevelop the property into a mixed-use community were approved by the Fairfax County Board of Supervisors in July 2016.
The plan will redevelop 7.14 acres of the approximately 18-acre village center. It includes approximately 5,800 square feet of office, 8,500 square feet of retail and 156 residential units consisting of:
- 70 condos in two four-story buildings
- 42 apartments in units that are stacked two-over-two spread across four buildings that have exteriors designed to look like townhomes
- 44 four-story townhomes
Green or open space will make up 36 percent of the development. Jefferson has provided an animated virtual tour of the plan.
Located on a dead-end of North Shore Drive off Wiehle Avenue, Tall Oaks Village Center struggled for many years before the redevelopment proposal arose. Its longtime anchor tenant, Giant Foods, closed in 2007 and further vacancies followed quickly afterward.
The 70,000-square foot center was 86 percent empty by the time the redevelopment was approved. Jefferson had conducted a market study that showed attracting a new retail anchor was not an option.
Rendering courtesy Jefferson Apartment Group/Reston Association
The Fairfax County Department of Transportation has scheduled a community meeting later this month to discuss proposed safety improvements.
According to FCDOT, “road diets” — converting an existing four-lane undivided roadway segment to a three-lane segment consisting of two through-lanes and a center two-way left-turn lane — are being proposed near Tall Oaks Village Center and on Colts Neck Road between Glade Drive and Sunrise Valley Drive.
In addition, bicycle infrastructure improvements are proposed for North Shore Drive, from Ring Road to Wiehle Avenue. Two options are under review:
- Keep existing parking but narrow travel lanes to add bike lanes or shared-lane markings
- Restrict on-street parking to one-side of the street from Ivy Oak Square to Wiehle Avenue, add bike lanes in both directions for this segment; keep existing parking from Ivy Oak Square to Ring Road, and narrow travel lanes to add bike lanes and shared-lane markings.
The narrowing of travel lanes, in the effort to reduce speeding and add bike lanes, is also being proposed on Twin Branches Road between Lawyers Road and South Lakes Drive, as well as on Colts Neck Road between Reston Parkway and Glade Drive. The addition of crosswalks to improve pedestrian safety on Colts Neck Road is also in the proposal.
According to FCDOT, the proposed improvements are limited to changes that can be made with roadway striping as part of the repaving process.
The meeting will be held Thursday, March 16 from 6:30-8:30 p.m. in the cafeteria of Dogwood Elementary School (12300 Glade Drive).
Now that Jefferson Apartment Group’s (JAG) plans for Tall Oaks Village Center have been approved by the Fairfax County Board of Supervisors, let’s look ahead.
Tall Oaks today has about 75,000 square feet of retail, only about 13 percent of which is occupied.
The new village center at Wiehle Avenue and North Shore Drive will be 156 homes; 6,000 square feet of office space and 8,500 square feet of retail space,
JAG representatives say the retail portion, which will relocate into an existing free-standing office area, will be redeveloped first, and the hope is that the permitting process will be completed within the year.
JAG also hopes that some of the existing tenants (Paradise Nails, Mama Wok, Pho 75, for example) will sign leases to remain at the new Tall Oaks.
Overall, the retail plaza will have room for about five stores to serve neighborhood residents. That’s not a lot of space, but could provide the essentials.
So, what do you think would do well there? Remember, it’s 8,500 square feet, so big-footprint stores like Wegmans, Lowe’s, Barnes & Noble and the like are not fair answers.
Put your thoughts in the comments below.
Photo: rendering of new Tall Oaks retail building/Credit: JAG
It’s a crucial time for Reston. The “new town” is now more than 50 years old. And old, when it comes to structures built in the 1960s and ’70s, sometimes means obsolete — or at least out-of-date or inefficient.
Two great examples of this are Tall Oaks Village Center and the 45,000-square-foot former American Press Institute headquarters on Sunrise Valley Drive.
Both were built in the early 1970s. Both thrived for years, then met a sad decline. Finally, this week, the Fairfax County Board of Supervisors gave final approval to owners to redevelop the industrial/commercial properties into low/medium density residential neighborhoods.
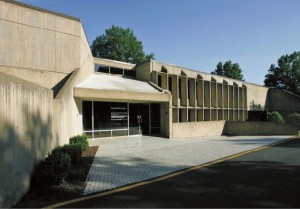 Even though Tall Oaks served as a neighborhood retail destination for decades, it never quite was the “village center” gathering place Bob Simon envisioned when he founded Reston.
Even though Tall Oaks served as a neighborhood retail destination for decades, it never quite was the “village center” gathering place Bob Simon envisioned when he founded Reston.
In the last few years, mounting competition from nearby shopping, particularly grocery stores, led to increased vacancies at the plaza on North Shore Drive. Since Giant Foods left in 2007, many smaller retailers followed, and now Tall Oaks sits only 13 percent occupied.
API too was a vibrant place from 1974 to 2012. Not only was the building designed by famed architect Marcel Breuer, it was a space in which hundreds of well known journalists attended trainings and seminars.
But, perhaps emblematic of the changing news industry, API merged with the Newspaper Institute of America in 2012. The headquarters, a Brutalist building on a nice wooded lot at Sunrise Valley Drive and Roland Clarke Place, has been empty ever since. Read More


