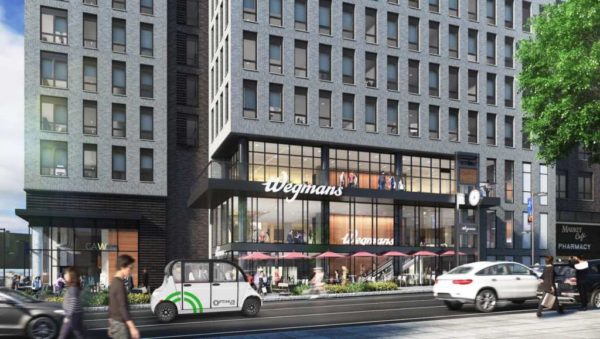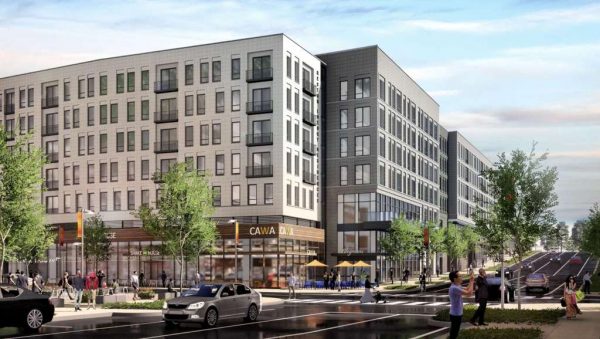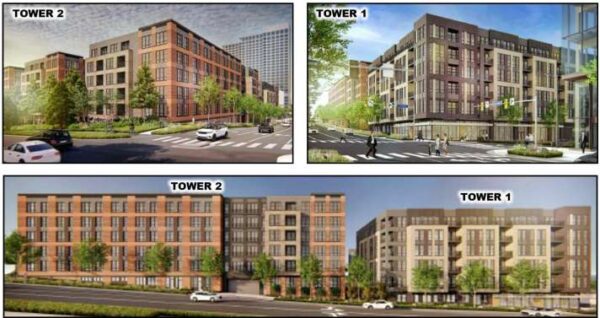
Planning leaders gave the final OK for a developer to build an eight-story residential block with up to 480 units despite lack of clarity on whether condos will be part of the mix.
The Fairfax County Planning Commission approved the project on Wednesday, which will be part of Brookfield Properties’ 36-acre development known as Halley Rise by the yet-to-open Reston Town Center Station.
The project calls for 15% of the units to be workforce dwelling units, according to a November staff report, meaning up to 72 units would be under a county affordability program: Half of those would be at 100% of the area median income (AMI) and the remaining half would be reserve for 80% AMI and 70% AMI.
An eastern portion will have approximately 366 residential units, and a western portion will have approximately 114 residential units “that will be designed to be condominium ownership to broaden the appeal to the community but depending on market conditions may still be rental apartments,” Gill wrote.
Gill, representing developer Jaco Acquisition, wrote that the possible condominium portion would “provide opportunities for homeownership and appeal to a broader community” but added that the applicant “reserves the right to operate this building as a rental apartment community.”
The project also calls for 9,500 square feet of retail and above-grade parking garage spaces. Among its amenities, the site will include a double row of trees to along the Reston Parkway, bike racks, and an interior courtyard.
“The building will contain two above-grade parking garages, which will be wrapped by residential and retail uses,” Katie Quinn, a county planning staff coordinator, told the commission.
County staff said in a report that the nearly 541,000 square foot building wouldn’t have any urban park area, but Halley Rise overall will eventually have a little of five acres of green space with the addition of two upcoming parks: The Quad and the Gateway. The green space is a little over the square footage of four football fields.
“The heart of it is replacing what is largely a surface parking lot for that existing office building and developing a shared parking garage to provide parking not just for our residential project but also that office building,” Gill said of the Jaco Acquisition project, known as Block C.
A six-story residential structure with a Wegmans is currently being constructed on Block F of the development, which lies north of the Jaco Acquisition residential project. Commission member John Carter, representing the Hunter Mill District, said the Wegmans phase of the project could open toward the end of 2022.
Jaco Acquisition, tied to D.C. developer Akridge, is developing the project, but Brookfield Properties still owns the land. Gill, the land use attorney, said that Jaco is a partnership between Akridge and The Meridian Group.
Wednesday’s action finalizes approvals needed from elected and appointed government boards.
Tishman Speyer’s plan to redevelop two office buildings — Reston Crossing I and II — into a major mixed-use project with up to 2 million square feet of development got a green light from the Fairfax County Planning Commission last night (Wednesday).
A vote by the Fairfax County Board of Supervisors is set for June 8.
The project, Reston Crossing, is located at the Dulles Toll Road and Reston Parkway near the future Reston Town Center Metro Station. It is neighbored by the Reston Crescent, an approved mixed-use development that is the future home of Wegmans.
The New York-based developer plans to build seven high-rise buildings that are up to 20 stories tall around open space on the 14-acre site. The plan also includes up to 1,003 residential units.
Most of the parking on the site will be underground. Open light wells called “oculi” will allow pedestrians in the parks to look down onto the parking level.
An office building that is between 10 to 16 stories in height would be the first to be constructed if the project is approved by the Fairfax County Board of Supervisors. The first phase of construction will also include a crossing plaza, a retail plaza and a retail gallery.
Patches of open space totaling 7.4 acres are sprinkled throughout the site. For example, Halley’s Steps is a pocket park designed to transition to Edmund Halley Drive, which runs parallel to the property. A 1-acre “ribbon garden” is also planned, providing a connection from Reston Parkway to the Metro Station.
The two office buildings on the site — Reston Crossing I and II — and surface parking will remain untouched until the second phase of development. The office campus was built in 1998 and is largely undeveloped thus far.
Details of Reston Crossing are below:
- Building 1: Up to 390,000 square feet of office and up to 15,000 square feet of retail
- Building 2: Up to 130,000 square feet with between 89 or 144 residential units
- Building 3: Up to 290,000 square feet in a residential-only building with between 144 to 322 units
- Building 4: Up to 510,000 square feet with office and retail use. The building could have up to 22 stories — the tallest of all the buildings
- Building 5: Up to 245,000 square feet with up to 261 residential units and some retail
- Building 6: Up to 230,000 square feet with up to 244 residential units and some retail
- Building 7: Up to 205,000 square feet with up to 222 units and 5,000 square feet of retail
Tishman Speyer also plans to work with the owners of Reston Crescent to construct a road used by both sites. A third southbound land along Reston Parkway will be added before the first residential building permit for the second building is issued.
The company also plans to dedicate a right-of-way to the county on Edmund Halley Drive and install a traffic signal offsite between roads A and C, which are depicted in renderings above.
The Planning Commission also approved tweaks to Brookfield Properties’ Reston Crescent project next door to Reston Crossing last night.
John Carter, the Hunter Mill District Planning Commissioner, said the changes were not substantial and did not change the density of the project.
Photos via handout/Fairfax County Government
Tenants in two buildings at Halley Rise will have the option to hop into self-driving vehicles as soon as June.
Optimus Rise, a self-driving technology company, unveiled today (Feb. 7) a partnership with Brookfield Properties that will bring the self-driving vehicle program to the tenants of One Reston Crescent and Two Reston Crescent.
“We will deploy our self-driving system at Brookfield’s Halley Rise location this summer to provide users with autonomous mobility access between office buildings as we continue to scale our business,” Ryan Chin, the chief executive officer and co-founder of Optimus Rid, said in the press release.
The program’s initial phase will roll out three self-driving vehicles, which will be completely contained within the development site, starting in June, according to the press release. Tenants will be able to use Optimus Ride’s reservation system and on-demand ride services to get from the two office buildings to the parking lots at the Halley Rise site.
An operations team on site will monitor, update, provide maintenance, clean and charge the fleet service, the press release says.
The self-driving vehicle program fits into the goals of Vision Zero, a road traffic safety initiative to eliminate fatalities or serious injuries, and also adheres to Vision Zero speeds, Optimus Ride claims.
Formerly known as Reston Crescent, Halley Rise is located at the northwest corner of the intersection of Reston Parkway and Sunrise Valley Drive. The new $1.4 billion mixed-use development is transforming a 36-acre office park into:
- 1,500 residential units
- 1.5 million square feet of office space
- 250,000 square feet of retail
- an 80,000-square-foot Wegmans
The development is expected to be completed by 2026.
Rendering via Optimus Ride
You have probably heard the news by now: Reston is getting its first Wegmans.
The 80,000-square-foot Wegmans will be a part of Brookfield Properties’ $1.4 billion development by the Silver Line’s planned Reston Town Center Metro station.
The nearly 4 million-square-foot mixed-use development dubbed Halley Rise, formerly known as Reston Crescent, will be located on the northwest corner of the intersection of Reston Parkway and Sunrise Valley Drive.
The project includes new housing, offices and public green space.
The developers are now eyeing neighbors for Wegmans in the 250,000 square feet of planned retail space, which could support between 20 to 30 tenants. A bowling alley concept, movie theater, fitness center and restaurants are all under consideration, the Washington Business Journal reported.
The Wegmans could open as soon as 2022, which is when the first phase of the project is slated to be done. The second phase is aiming for completion in 2026.
With the new development beginning construction in 2019, let us know your thoughts about Halley Rise and the new grocery option.
Photos via Halley Rise and Fairfax County and handout via Brookfield Properties
Wegmans cements deal in Reston Crescent project — The supermarket chain will set up shop by Reston Parkway. [Washington Business Journal]
Try out American mahjong — Drop in to try out the game using tiles instead of cards for free at the Reston Community Center. [Reston Community Center]
“Green is the Secret Color to Make Gold” — There are only a few days left to see the photography exhibition by Caitlin Teal Price. [Greater Reston Arts Center]
Keep an eye on the Metrorail’s schedule — Riders can expect reduced hours and track work tomorrow and over the weekend. [WTOP]
Photo by Bill Burton
A flash flood watch is in effect — The watch will remain in effect through tonight. Multiple rounds of rainfall will be possible throughout the day. Saturated soil from previous rains may result in flash flooding. [National Weather Service]
Fair and carnival kicks off today — The 70th Annual 4-H Fair and Carnival kicks off today at Frying Pan Farm Park today through August 5. The event features four days of fresh air, farm fun and good times for friends, family and neighbors. Activities include fair food, 4-H exhibits, carnival rides, games and live entertainment. [Fairfax County Government]
If you’d rather not pay taxes — From Friday through Sunday, a sales tax holiday means you won’t have to pay taxes on things like school supplies, emergency supplies and energy star items. [Fairfax County Government]
Register for Reston Community Center programs — Registration is now open for Reston residents and employees to take part in RCC programs, classes and trips. [Reston Community Center]
The official version of events — A press release discusses the recent approval of the 4.1 million square foot Reston Crescent development, which will include Reston’s first Wegmans. [Fairfax County Government]
Flickr pool photo by vantagehill
In a streak of votes on development proposals in Reston Tuesday evening, the Fairfax County Board of Supervisors unanimously approved three projects totaling nearly 10 million square feet of development and up to 3,731 residential units at full development capacity.
The first approval by CoreSite brings nearly 943,000 square feet of space for data centers to Sunrise Technology Policy, a 21-acre office parking with four existing buildings.
David Gill, the applicant’s legal representative, said the project represents a significant investment in Fairfax County and would help serve current and future enterprises in Reston. Gill said CoreSite intentionally chose Reston instead of Loudoun County to serve as the premier data center provider for this reason.
Hunter Mill District Supervisor Cathy Hudgins said the data center would also significantly reduce trip generation. “In some sense, that’s a good news piece,” she said.
Approvals for two other mixed-use projects, Reston Gateway and Reston Crescent, would open the door to a new phase of development in and around Reston Town Center. The board unanimously approved Brookfield Partners’ Reston Crescent proposal, which brings up to 1,721 residential units, 1.5 million square feet of office space, 380,00 square feet of retail and a 200-room hotel. The project is located on Sunrise Valley Drive between Edmund Halley Dive and Reston Parkway and will be the future home of a two-story Wegmans.
On the north side of the Reston Town Center Metro Station, Boston Properties’ Reston Gateway project, which brings 4.8 million square feet of development across 28 acres. The plan includes 2.2 million square feet of office, up to 2,010 residential units, a hotel, 93,900 square feet of retail and restaurant space.
The plan for Reston Gateway piqued concerns by Rob Whitfield, a Reston resident of 20 years, who said an immediate and detailed transportation plan was necessary for Reston Town Center, which he said is already congested during peak traffic hours.
Hudgins said that while projects on the drawing table are largely unfunded, each developer is offering transportation funding that will help fund future improvements that she said are necessary. Hudgins also noted that the arrival of the Silver Line over the next two years would reduce the number of drivers on the road.
“This is a large transition as we see it,” she said.
Whitfield was the only individual to testify during the public hearings on all three projects Tuesday evening.
Brookfield Property’s 36-acre Reston Crescent project will head to the Fairfax County Board of Supervisors for final approval on July 31.
Despite attempts to improve the developer’s commitment to affordable housing, the project, located on northwest corner of the intersection of Reston Parkway and Sunrise Valley Drive, was given a green light by the Fairfax County Planning Commission on July 12.
Brookfield’s plan for affordable housing would include 258 workforce housing at 70, 90, and 100 percent of the area median income — a rate lower than the county requirement of 80, 100 and 120 percent. In exchange, the developer wants to reduce its contribution to the county’s affordable housing fund. It plans to provide $2.6 million.
The four-million-square-foot project is the future home of Wegmans. Up to 1,721 residential units, 1.9 million square feet of office space, a hotel and 380,000 square feet of retail are planned on the site. Two existing office buildings will remain.
Brookfield contends it should not have to offer contributions to the housing fund for two existing office buildings on the site which were approved before the current project was filed with the county. Affordable housing contributions are calculated based on the square footage of the project’s non-residential elements.
Hunter Mill District Planning Commission John Carter said he supported the developer’s plan because increasing the level of affordability for residential units helps renters who may not otherwise be able to afford rents at higher percentages of the AMI.
However, staff from the Fairfax County Department of Planning and Zoning said the AMI levels being proposed are similar to current rents of comparable projects in Reston’s Transit Station Area.
“We didn’t feel that the county was really benefitting from the levels being proposed,” said Mary Anne Tsai, a staff coordinator with the county’s Planning Division.
John Ulfelder, the planning commissioner for the Dranesville District, said the commission’s discussion about affordable housing warrants a closer look at the county’s policy. Ulfelder said a frequent concern cited by millennials entering the workforce is the lack of affordability areas in Reston’s Transit Station areas.
“Who are we trying to help with the policy?” Ulfelder said.
Carter also noted the developer has committed to meeting county requirements for the road fund and an athletic field, which will include a practice field and 50 parking spaces at the intersection of the Dulles Toll road and Hunter Mill Road.
The developer’s plan, as proposed, would not sufficiently meet Fairfax County standards at the intersection where the development is planned, according to staff from the Fairfax County Department of Transportation.
Although Brookfield will alter the grid of streets and has committed to other road and traffic proffers, significant investment in other major improvements that will yield the greatest benefit — a more complex buildout of the grid of streets, the Soapstone Connector, and the Town Center Parkway underpass — is required to ensure the intersection has acceptable levels of service.
Handout via Brookfield Properties
A decision on Brookfield Properties’ four million-square-foot redevelopment of the Reston Crescent site was deferred last week amid a disagreement regarding the developer’s contribution for the affordable housing fund.
Brookfield has proposed roughly 4.2 million square feet of development across 36 acres, including up to 1,721 residential units, 1.9 million square feet of office space, a hotel and 380,000 square feet of retail. The property is divided into eight development blocks. Two existing office buildings on the site will remain untouched.
The first new building, which fronts Reston Parkway, includes a Wegmans with 380 apartment built on top of it. The project is located west of Reston Parkway, north of Sunrise Valley Drive, east of Edmund Halley Drive and south of the Dulles Toll Road.
At June 28 Fairfax County Planning Commission meeting, county staff indicated the developer needs to pitch in more toward the affordable housing fund. Brookfield plans to ensure 15 percent of all units are affordable at income tiers of up to 70, 90 and 100 percent of the Area Median Income — a lower income distribution than county requirements.
Even though the developer is offering units for individuals with lower incomes, county officials and the developer disagree on how much Brookfield should offer for the non-residential aspects of the property. The comprehensive plan indicates the developer should contribute $3 per non-residential square feet.
Because Brookfield is proposing a completely new redevelopment project, county officials contend the developer should contribute based on the total square footage of new development, roughly 1.6 million square feet. Brookfield, however, asserts they only have to contribute funds for 1.1 million square feet of development because other non-residential development was already approved under a previous plan.
In a report, staff said the latest proposal was entirely new and supersedes any previous approvals. “As a result, the proposed non-residential uses on affordable housing and such impact should be fully mitigated through the $3 per non-residential square feet contribution towards affordable housing,” according to the report.
An earlier clash over the developer’s commitment to providing an athletic field was resolved in recent discussions. According to the developer’s representative, Mark Looney of Cooley, Brookfield has an underdeveloped property under contract for a future full-size athletic field. Once the property is purchased, Cooley said the developer should dedicate it to the county’s park authority.
In remarks before the Planning Commission, John Carter, the commissioner for the Hunter Mill District, said the commission needed more time to discuss what could be a “precedent-making” decision. The commission will vote on the project on July 12.
Handout via Fairfax County Government
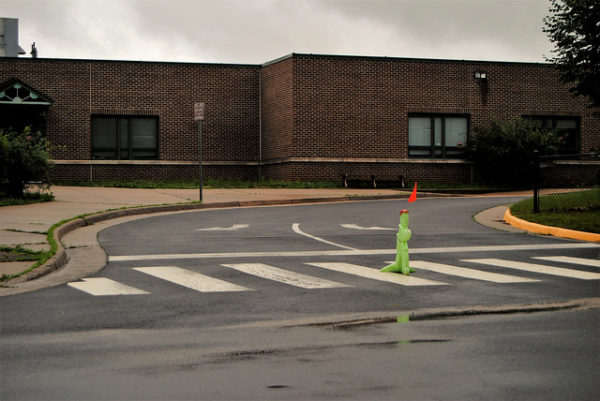
First Look: Wegmans — Wegmans is coming to Brookfield Properties’ four million-square-foot redevelopment of the 36-acre Reston Crescent site. In a recently submitted proposed to Fairfax County, The first new building will feature an urban-style Wegmans resting underneath 380 apartment units. [Washington Business Journal]
Dump the pump — Local officials want drivers to dump the pump and hop onto public transit on Thursday. Are you up for the challenge? [Fairfax County Government]
Artificial intelligence 2.0 — “NCI Inc. is pushing to bring more artificial intelligence to government customers to help them boost efficiency and save money. The Reston contractor is starting to sell Shai, or Scaling Humans with Artificial Intelligence.” [Washington Business Journal]
Ken Plum fundraiser — The state delegate is raising money for his campaign. A breakfast-style fundraiser is slated for tomorrow with tickets ranging from $35 to $1,000 each. [Ken Plum]
Flickr pool photo by vantagehill
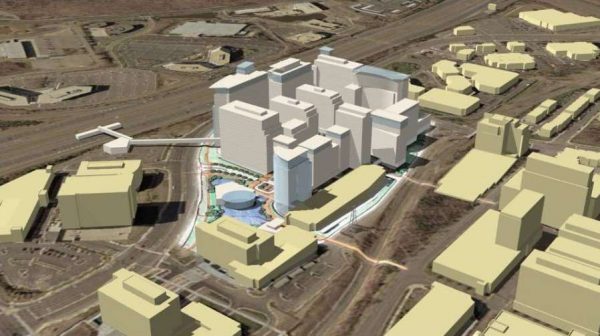
Reston’s Planning and Zoning Committee will vote on three major projects at its 7 p.m. meeting tonight in the North County Government Center.
Votes are scheduled for Reston Crescent, a 26-acre property where nearly 4.2 million square feet of development is planned Reston Gateway, a mixed-use project north of the future Reston Town Center Metro Station, and the replacement of the fire station at 1820 Wiehle Avenue.
The agenda of tonight’s meeting is linked here. The committee’s next meeting will take place on June 18 at 7:30 p.m. in the North County Government Center.
Photo via Boston Properties
Brookfield Property Partners now owns two office buildings next to its future Reston Crescent project, a planned mixed used development with more than 2,000 residential units and the likely future home of Wegmans.
The company purchased Summit I, the home of Noblis, Inc., and Summit II on 2000 and 2002 Edmund Halley Drive from JBG Smith Properties for $95 million.
The acquisition expands Brookfield’s footprint in Reston. Although the offices have the potential of 290,000 rentable square feet, CBRE has marketed the property as a redevelopment project that could yield up to 1.2 million square feet of mixed-used development.
“The sale of Summit I and II is consistent with our strategy to take advantage of market conditions to recycle capital, deleverage our balance sheet and reinvest the proceeds in higher-yielding growth opportunities,” Matt Kelly JBG Smith’s Chief Executive Officer wrote in a statement.
JBG Smith bought the buildings for $51 million in 2012 and renovated them. The company maintains ownership of other major sites near Wiehle-Reston East Metro Station, VY at Reston Heights and RTC West.
Photos courtesy JBG Smith
Plans for the future Reston Crescent development, a 36-acre plot of land in the northwestern corner of the intersection of Reston Parkway and Sunrise Valley Drive, are moving forward.
The proposal by Brookfield Properties, the New York-based developer behind the 4.3 million square foot project, scale back the residential component of the major mixed use project. Roughly 45 percent is dedicated to residential use, down from 66 percent planned in February of last year.
Wegmans has signed a letter of intent for the project, but Andrew Brent, a spokesperson for Brookfield, said no updates on the grocer’s plans were available. Eight blocks are planned on the site, which will include 1.7 million square feet of residential, 1.9 million square feet of office space, a 125,000-square-foot hotel and a 250,000 square feet for assisted living.
Brookfield also plans more to include than double the amount of retail it pitched in July from 125,000 to 380,000 square feet. The plan will also include more open spaces and urban parks, including a 0.3-acre neighborhood park, a 0.3-acre dog park and other areas.
If approved, the plan would add new streets in an effort create grid-like pattern in the road network — a transition taking place in other major mixed use developments near future Metro stations.
The developer plans to dedicate 15 percent of all residential units for affordable or workforce housing.
Other proffers were also noted in the plans:
- $2,090 per residential unit to the Reston Road Fund
- $11,749 per student generated, based on a formula of 0.11 students per residential unit
- Six public park spaces
- LEED certification for residential buildings
- LEED Silver certification for new office buildings
Fairfax County accepted the final development plan for the project on Feb. 5. A presentation was given to the Reston Planning & Zoning Committee in late January.
Renderings for illustrative purposes via handout/Brookfield Properties
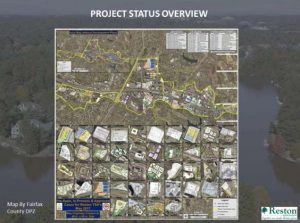 Nearly four dozen major redevelopment projects have been proposed in Reston in the past two years, and residents need to be aware of how much change that means for the community.
Nearly four dozen major redevelopment projects have been proposed in Reston in the past two years, and residents need to be aware of how much change that means for the community.
That was the message of Larry Butler, Reston Association’s senior director of parks, as he addressed directors during their meeting Thursday. Butler shared information about some of the largest potential redevelopments that remain on the horizon. Butler’s information came from a map that was provided to him recently by the Fairfax County Department of Planning and Zoning.
“When I received it, I was fascinated,” Butler said. “Some of these, most people have not seen.”
Butler specifically shined the spotlight on five projects outlined on the DPZ map.
- Reston Gateway Commons, to be bordered by Town Center Parkway, Sunset Hills Road and the W&OD Trail. The 23-acre plot, proposed for development by Boston Properties, is between the future Reston Town Center Metro station and RTC itself. In the pre-application process, Boston Properties is proposing 3.94 million square feet of residential and retail, along with a 1/3-acre park. It could have as many as 1,688 dwelling units.
- Campus Commons, located on the south side of the Dulles Toll Road near the southeast intersection of Wiehle Avenue and Sunrise Valley Drive. The rezoning application, which is in process, would add four new residential buildings and four parks. This could add up to 1,100 dwelling units on the 11.6-acre property.
- A major property assemblage on Association Drive, near the intersection of Sunrise Valley Drive and Soapstone Drive. This 23-acre plot, which is in the pre-application phase, is rumored to be sought after by grocery chain Wegmans. The design shared by Butler with the board shows a grocery store on the south side of the property, bordering Sunrise Valley Drive, among its numerous retail and residential buildings. Butler said nothing has formally been submitted to the County on the project, but “there are clearly discussions going on that there’s a general concept plan that has been drawn up for this.”
- The redevelopment of Isaac Newton Square. Butler said the proposal remains in the pre-application phase and there is no preliminary information available yet.
- Reston Crescent, located in the northwest corner of the intersection of Reston Parkway and Sunrise Valley Drive. Currently going through the County approval process, the 36-acre property — which Butler called a “monster development” — would be redeveloped to add up to 2,260 dwelling units, 1.18 million square feet of office space, up to 125,000 square feet of retail, and potentially a 160-room hotel. Six parks are also included in the plan from developer Brookfield Properties.
A total of 44 redevelopment proposals appear on the map provided by DPZ.
“The main point to highlight is there is a lot of activity going on,” Butler said. “This gives you an idea of the volume of activity that is happening here in Reston.”
As director of parks, Butler noted that the revised Comprehensive Plan calls for three fully lighted athletic fields near the TSAs — something absent from the redevelopment proposals.
“In none of these have we seen a ballfield,” Butler said. “I think we need to drum up a little interest in this … to define locations on some of these major assemblages where these things can occur.”
John McBride, RA’s land-use attorney, said it is impressive to see so many developers willing to invest in the community; however, he added, Restonians need to make sure they remain informed on each application and remain engaged with Fairfax County throughout the approval process.
“It’s a lot of work to get up on these applications, [but] public input is so important,” McBride said. “You are listened to by senior County staff and all of the Fairfax Board of Supervisors members and planning commissioners only when you do your homework [and] you’re reasonable.”
None of the properties highlighted by Butler in the proposal lie within the purview of Reston Association, meaning any meeting with the Design Review Board by a developer would be as a courtesy only.
Map courtesy Fairfax County Department of Planning and Zoning via Reston Association


